Idées déco de pièces à vivre avec un sol en vinyl et un plafond en lambris de bois
Trier par :
Budget
Trier par:Populaires du jour
1 - 20 sur 67 photos
1 sur 3

Cette photo montre un salon bord de mer de taille moyenne et ouvert avec un mur bleu, un sol en vinyl, un téléviseur fixé au mur, un sol marron, un plafond en lambris de bois et du papier peint.
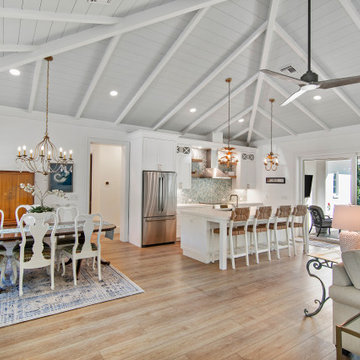
Sutton: Refined yet natural. A white wire-brush gives the natural wood tone a distinct depth, lending it to a variety of spaces.The Modin Rigid luxury vinyl plank flooring collection is the new standard in resilient flooring. Modin Rigid offers true embossed-in-register texture, creating a surface that is convincing to the eye and to the touch; a low sheen level to ensure a natural look that wears well over time; four-sided enhanced bevels to more accurately emulate the look of real wood floors; wider and longer waterproof planks; an industry-leading wear layer; and a pre-attached underlayment.

This living room embodies a modern aesthetic with a touch of rustic charm, featuring a sophisticated matte finish on the walls. The combination of smooth surfaces and exposed brick walls adds a dynamic element to the space. The open living concept, complemented by glass doors offering a view of the outside, creates an environment that is both contemporary and inviting, providing a relaxing atmosphere.

Tongue and Groove Michigan White Pine Barn door. White washed with a grey glaze
Réalisation d'une salle de séjour chalet de taille moyenne et fermée avec un mur gris, un sol en vinyl, un téléviseur indépendant, un plafond en lambris de bois et boiseries.
Réalisation d'une salle de séjour chalet de taille moyenne et fermée avec un mur gris, un sol en vinyl, un téléviseur indépendant, un plafond en lambris de bois et boiseries.
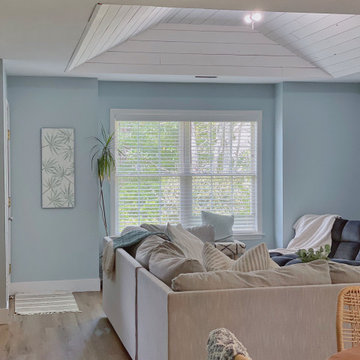
Cette image montre un petit salon marin avec un mur bleu, un sol en vinyl, un sol marron et un plafond en lambris de bois.

Gorgeous vaulted ceiling with shiplap and exposed beams were all original to the home prior to the remodel. The new design enhances these architectural features and highlights the gorgeous views of the lake.

A Drift wood table stem found on the beaches of Hawaii.
I love working with clients that have ideas that I have been waiting to bring to life. All of the owner requests were things I had been wanting to try in an Oasis model. The table and seating area in the circle window bump out that normally had a bar spanning the window; the round tub with the rounded tiled wall instead of a typical angled corner shower; an extended loft making a big semi circle window possible that follows the already curved roof. These were all ideas that I just loved and was happy to figure out. I love how different each unit can turn out to fit someones personality.
The Oasis model is known for its giant round window and shower bump-out as well as 3 roof sections (one of which is curved). The Oasis is built on an 8x24' trailer. We build these tiny homes on the Big Island of Hawaii and ship them throughout the Hawaiian Islands.
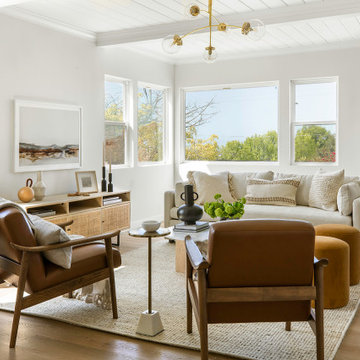
Réalisation d'un salon minimaliste de taille moyenne et ouvert avec un mur blanc, un sol en vinyl, un téléviseur fixé au mur, un sol marron et un plafond en lambris de bois.
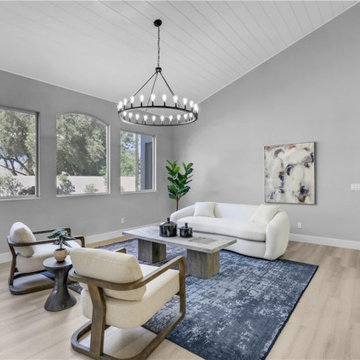
Réalisation d'un salon tradition de taille moyenne et ouvert avec une salle de réception, un mur gris, un sol en vinyl, aucune cheminée, aucun téléviseur, un sol beige et un plafond en lambris de bois.
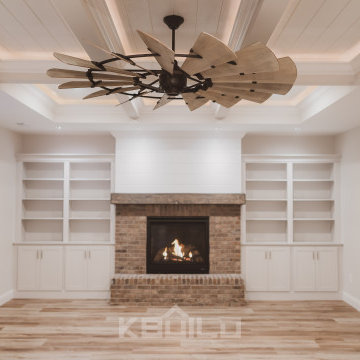
This modern farmhouse basement by KBUILD turned out beautifully!
Idée de décoration pour un salon avec un sol en vinyl, une cheminée standard, un manteau de cheminée en brique, un sol beige, un plafond en lambris de bois et un mur gris.
Idée de décoration pour un salon avec un sol en vinyl, une cheminée standard, un manteau de cheminée en brique, un sol beige, un plafond en lambris de bois et un mur gris.
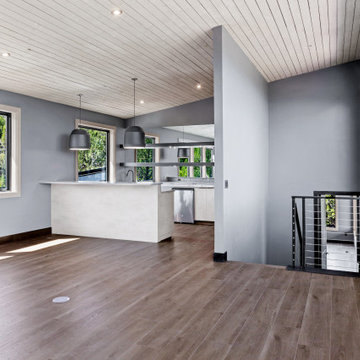
Exemple d'une grande salle de séjour tendance ouverte avec un mur gris, un sol en vinyl, une cheminée standard, un manteau de cheminée en carrelage, un sol multicolore et un plafond en lambris de bois.
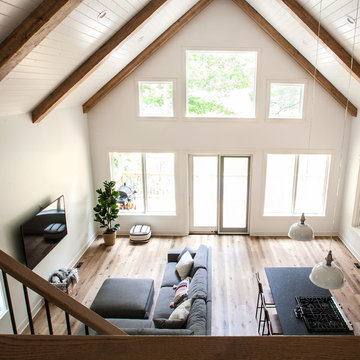
Idées déco pour un salon moderne de taille moyenne et ouvert avec un mur blanc, un sol en vinyl, un téléviseur fixé au mur, un sol marron et un plafond en lambris de bois.
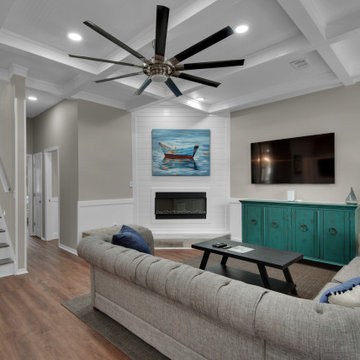
Aménagement d'une salle de séjour avec un sol en vinyl, une cheminée d'angle, un manteau de cheminée en lambris de bois, un téléviseur fixé au mur, un plafond en lambris de bois et boiseries.
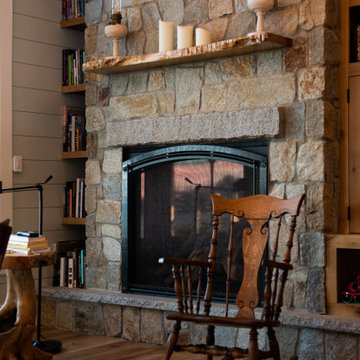
-Grand living room overlooking the ocean
-Custom white oak finish work and exposed wood beams
-Shiplap walls and ceiling
-Andersen windows
-Gas fireplace with stone surround
-Large custom light fixtures
-Live edge wood mantel
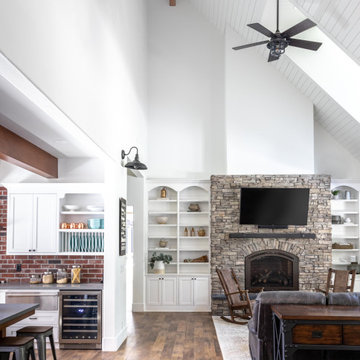
Aménagement d'un très grand salon campagne ouvert avec un mur blanc, un sol en vinyl, un poêle à bois, un manteau de cheminée en pierre de parement, un téléviseur fixé au mur, un sol marron et un plafond en lambris de bois.
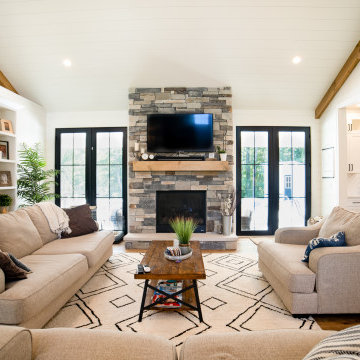
Idées déco pour un grand salon campagne avec un mur blanc, un sol en vinyl, une cheminée standard, un manteau de cheminée en pierre de parement, un téléviseur fixé au mur, un sol marron, un plafond en lambris de bois et du lambris de bois.
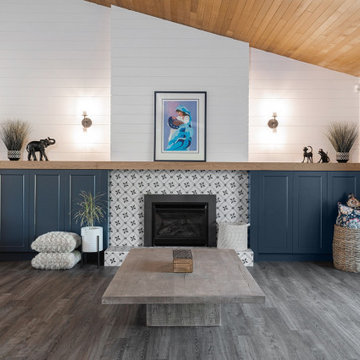
Réalisation d'une grande salle de séjour minimaliste ouverte avec un mur gris, un sol en vinyl, une cheminée standard, un manteau de cheminée en carrelage, un sol gris, un plafond en lambris de bois et du lambris de bois.
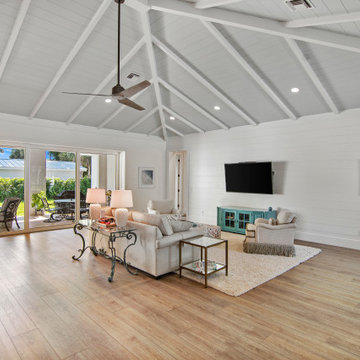
Sutton: Refined yet natural. A white wire-brush gives the natural wood tone a distinct depth, lending it to a variety of spaces.The Modin Rigid luxury vinyl plank flooring collection is the new standard in resilient flooring. Modin Rigid offers true embossed-in-register texture, creating a surface that is convincing to the eye and to the touch; a low sheen level to ensure a natural look that wears well over time; four-sided enhanced bevels to more accurately emulate the look of real wood floors; wider and longer waterproof planks; an industry-leading wear layer; and a pre-attached underlayment.
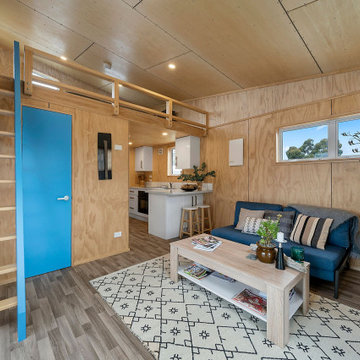
Designed to be picked up and moved in as little as an hour, this home offers a functional and stylish alternative to a traditional, large home.
Aménagement d'un petit salon bord de mer en bois ouvert avec un sol en vinyl, un sol marron, un plafond en lambris de bois et un mur marron.
Aménagement d'un petit salon bord de mer en bois ouvert avec un sol en vinyl, un sol marron, un plafond en lambris de bois et un mur marron.
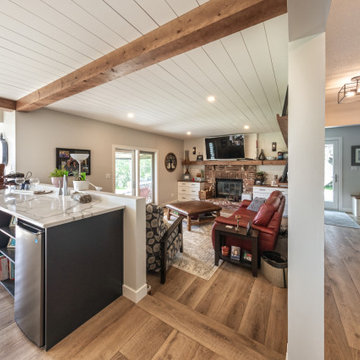
Our clients with an acreage in Sturgeon County backing onto the Sturgeon River wanted to completely update and re-work the floorplan of their late 70's era home's main level to create a more open and functional living space. Their living room became a large dining room with a farmhouse style fireplace and mantle, and their kitchen / nook plus dining room became a very large custom chef's kitchen with 3 islands! Add to that a brand new bathroom with steam shower and back entry mud room / laundry room with custom cabinetry and double barn doors. Extensive use of shiplap, open beams, and unique accent lighting completed the look of their modern farmhouse / craftsman styled main floor. Beautiful!
Idées déco de pièces à vivre avec un sol en vinyl et un plafond en lambris de bois
1



