Idées déco de pièces à vivre avec un sol en vinyl
Trier par :
Budget
Trier par:Populaires du jour
1 - 20 sur 11 738 photos
1 sur 2
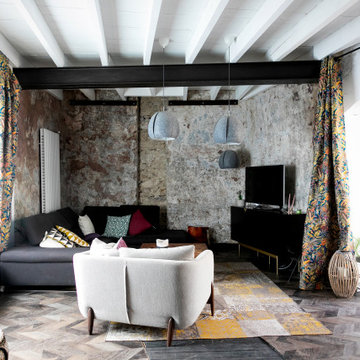
Rénovation d'une maison de maître et d'une cave viticole
Idées déco pour une salle de séjour industrielle avec un mur gris, un sol en vinyl et poutres apparentes.
Idées déco pour une salle de séjour industrielle avec un mur gris, un sol en vinyl et poutres apparentes.

This bright, airy addition is the perfect space for relaxing over morning coffee or in front of the fire on cool fall evenings.
Cette image montre une grande véranda traditionnelle avec un manteau de cheminée en pierre, un sol marron, un sol en vinyl, une cheminée standard et un plafond standard.
Cette image montre une grande véranda traditionnelle avec un manteau de cheminée en pierre, un sol marron, un sol en vinyl, une cheminée standard et un plafond standard.
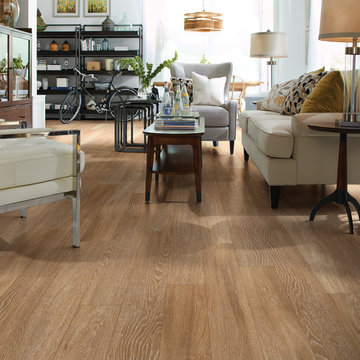
Cette image montre un salon design de taille moyenne et ouvert avec une salle de réception, un mur blanc, un sol en vinyl et aucune cheminée.

A 1940's bungalow was renovated and transformed for a small family. This is a small space - 800 sqft (2 bed, 2 bath) full of charm and character. Custom and vintage furnishings, art, and accessories give the space character and a layered and lived-in vibe. This is a small space so there are several clever storage solutions throughout. Vinyl wood flooring layered with wool and natural fiber rugs. Wall sconces and industrial pendants add to the farmhouse aesthetic. A simple and modern space for a fairly minimalist family. Located in Costa Mesa, California. Photos: Ryan Garvin

Only a few minutes from the project to the left (Another Minnetonka Finished Basement) this space was just as cluttered, dark, and under utilized.
Done in tandem with Landmark Remodeling, this space had a specific aesthetic: to be warm, with stained cabinetry, gas fireplace, and wet bar.
They also have a musically inclined son who needed a place for his drums and piano. We had amble space to accomodate everything they wanted.
We decided to move the existing laundry to another location, which allowed for a true bar space and two-fold, a dedicated laundry room with folding counter and utility closets.
The existing bathroom was one of the scariest we've seen, but we knew we could save it.
Overall the space was a huge transformation!
Photographer- Height Advantages

A transitional-style, two-story, living room adjacent to a foyer with an open staircase combines neutral wall colors and pops of color to pull the eye from one space to the next.

Our Windsor waterproof SPC Vinyl Plank Floors add an effortless accent to this industrial styled home. The perfect shade of gray with wood grain texture to highlight the blacks and tonal browns in this living room.

Idées déco pour un salon de taille moyenne et ouvert avec un mur beige, un sol en vinyl, une cheminée standard, un manteau de cheminée en carrelage, un téléviseur fixé au mur, un sol marron et un plafond voûté.

Open concept living space opens to dining, kitchen, and covered deck - HLODGE - Unionville, IN - Lake Lemon - HAUS | Architecture For Modern Lifestyles (architect + photographer) - WERK | Building Modern (builder)
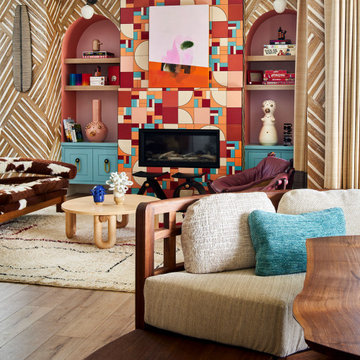
Photo by David Patterson
Cette image montre un grand salon bohème ouvert avec un bar de salon, un mur beige, un sol en vinyl, une cheminée standard, un manteau de cheminée en carrelage et du papier peint.
Cette image montre un grand salon bohème ouvert avec un bar de salon, un mur beige, un sol en vinyl, une cheminée standard, un manteau de cheminée en carrelage et du papier peint.

An inviting great room with a soft, neutral palette lends sophistication to a rental venue that sleeps 21. A large rectangular table for ten allows for fine dining and great conversation bathed in the glow of a hanging linear pendant. The ample, deep seating nearby is on such a large scale that the sofa had to be hoisted up two floors on a forklift!

Lato Signature from the Modin Rigid LVP Collection - Crisp tones of maple and birch. The enhanced bevels accentuate the long length of the planks.
Cette photo montre un salon rétro de taille moyenne et ouvert avec un mur gris, un sol en vinyl, une cheminée standard, un manteau de cheminée en brique et un sol jaune.
Cette photo montre un salon rétro de taille moyenne et ouvert avec un mur gris, un sol en vinyl, une cheminée standard, un manteau de cheminée en brique et un sol jaune.

Inspiration pour un grand salon minimaliste ouvert avec un mur gris, un sol en vinyl, une cheminée ribbon, un manteau de cheminée en carrelage, un téléviseur encastré et un sol gris.

Plumbing - Hype Mechanical
Plumbing Fixtures - Best Plumbing
Mechanical - Pinnacle Mechanical
Tile - TMG Contractors
Electrical - Stony Plain Electric
Lights - Park Lighting
Appliances - Trail Appliance
Flooring - Titan Flooring
Cabinets - GEM Cabinets
Quartz - Urban Granite
Siding - Weatherguard exteriors
Railing - A-Clark
Brick - Custom Stone Creations
Security - FLEX Security
Audio - VanRam Communications
Excavating - Tundra Excavators
Paint - Forbes Painting
Foundation - Formex
Concrete - Dell Concrete
Windows/ Exterior Doors - All Weather Windows
Finishing - Superior Finishing & Railings
Trusses - Zytech
Weeping Tile - Lenbeth
Stairs - Sandhills
Railings - Specialized Stair & Rail
Fireplace - Wood & Energy
Drywall - Laurentian Drywall
overhead door - Barcol
Closets - Top Shelf Closets & Glass (except master closet - that was Superior Finishing)

photo by Ryan Bent
Inspiration pour une petite véranda traditionnelle avec un sol en vinyl, un poêle à bois, un manteau de cheminée en métal et un plafond standard.
Inspiration pour une petite véranda traditionnelle avec un sol en vinyl, un poêle à bois, un manteau de cheminée en métal et un plafond standard.
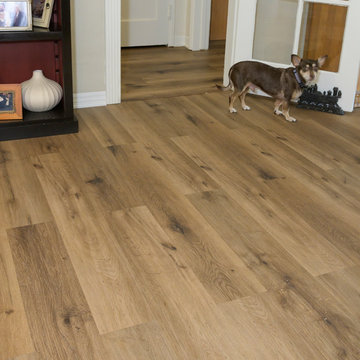
WPC - Wood Plastic Composite Flooring is engineered luxury vinyl that waterproof and features a soft feel under foot.
Inspiration pour un salon bohème avec un mur blanc et un sol en vinyl.
Inspiration pour un salon bohème avec un mur blanc et un sol en vinyl.

Jean Bai, Konstrukt Photo
Réalisation d'un salon vintage ouvert avec un mur marron, un sol en vinyl, un sol blanc, une bibliothèque ou un coin lecture, aucune cheminée et aucun téléviseur.
Réalisation d'un salon vintage ouvert avec un mur marron, un sol en vinyl, un sol blanc, une bibliothèque ou un coin lecture, aucune cheminée et aucun téléviseur.

Idées déco pour un très grand salon classique ouvert avec un mur bleu, un sol en vinyl, une cheminée standard, un manteau de cheminée en pierre, un téléviseur indépendant et un sol multicolore.
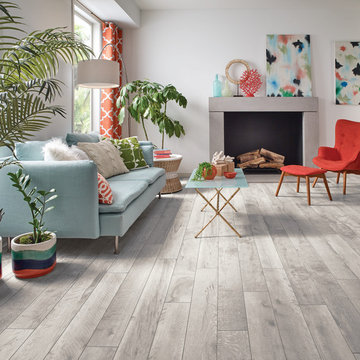
Réalisation d'un salon style shabby chic de taille moyenne et ouvert avec une salle de réception, un mur blanc, un sol en vinyl, une cheminée standard, un manteau de cheminée en métal, aucun téléviseur et un sol beige.
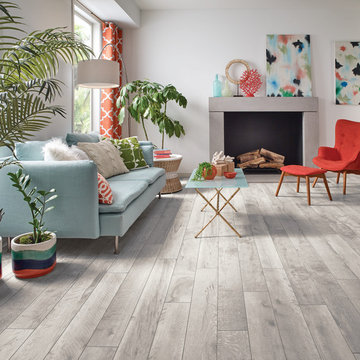
Exemple d'un salon tendance de taille moyenne et ouvert avec un mur blanc, un sol en vinyl, une cheminée standard, aucun téléviseur, un sol beige et éclairage.
Idées déco de pièces à vivre avec un sol en vinyl
1



