Idées déco de pièces à vivre romantiques avec un sol en vinyl
Trier par :
Budget
Trier par:Populaires du jour
1 - 20 sur 77 photos
1 sur 3
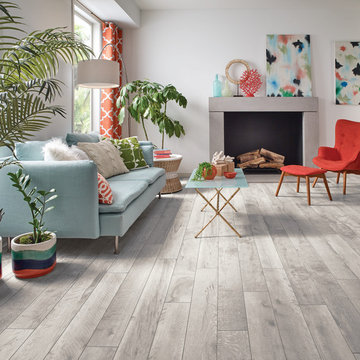
Réalisation d'un salon style shabby chic de taille moyenne et ouvert avec une salle de réception, un mur blanc, un sol en vinyl, une cheminée standard, un manteau de cheminée en métal, aucun téléviseur et un sol beige.
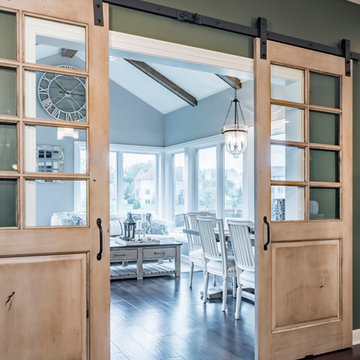
Rolfe Hokanson
Idées déco pour une véranda romantique de taille moyenne avec un sol en vinyl et un sol marron.
Idées déco pour une véranda romantique de taille moyenne avec un sol en vinyl et un sol marron.
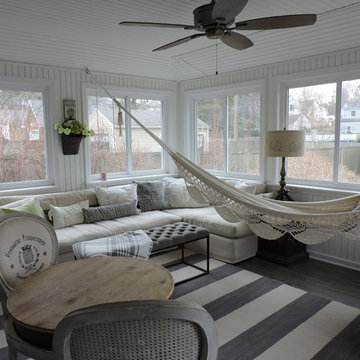
This added on renovation gave the cape another living area for three months out of the year. Layered in texture and pattern of gay & white adds to the simplicity and style.
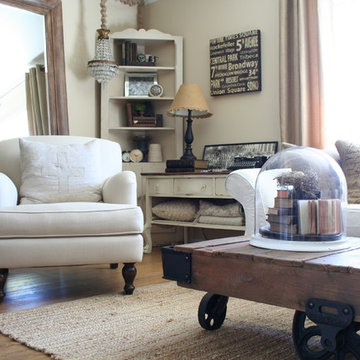
Suited for quiet reading in the mornings and entertaining friends in the evening, this cozy space offers natural light and subtle ambiance. Most of the furnishings and accessories are antique store finds. The rolled arm chairs were purchased locally from The Sofa Guy in Thousand Oaks.
Designed by Jennifer Grey
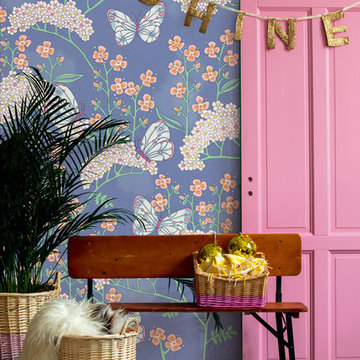
https://www.tapeten-veith.de/tapetenhersteller/eijffinger/rice-2/tapete-eijffinger-rice-2-383518.html
Details
Rice 2 - Diese ausgeprägte Kollektion ist mit viel Farbe und einer großen Vielfalt an Prints entstanden. Welche Tapete aus der Kollektion auch ausgewählt wird, sie verleihen alle ein wenig alltägliche Magie.- "BUTTERFLIES AND FLOWERS" - "BLUE" Dieses Wandbild mit einer fröhlichen Blumenwiese bringt zu jeder Jahreszeit sommerliche Stimmung . Sondermaß: Höhe 280 cm x Breite 186 cm / 4 Bahnen Vliestapete 02/19
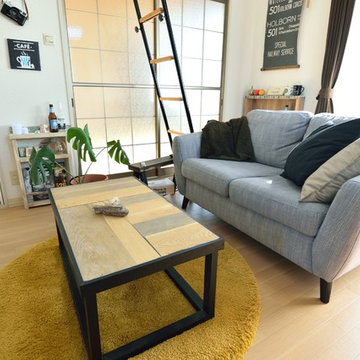
photo by:itsuki
Idées déco pour un grand salon romantique ouvert avec une salle de réception, un mur blanc, un sol en vinyl, un téléviseur indépendant et un sol beige.
Idées déco pour un grand salon romantique ouvert avec une salle de réception, un mur blanc, un sol en vinyl, un téléviseur indépendant et un sol beige.
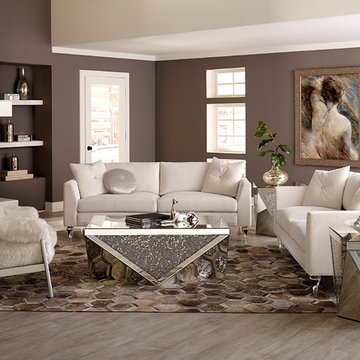
Exemple d'un grand salon romantique ouvert avec une salle de réception, un mur violet, un sol en vinyl, une cheminée standard, un manteau de cheminée en carrelage, aucun téléviseur et un sol gris.
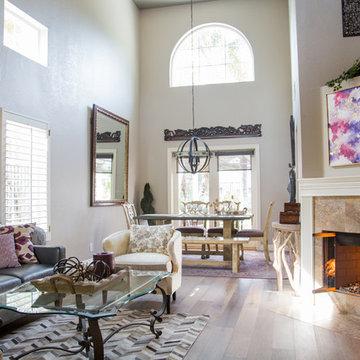
Cette photo montre un salon romantique de taille moyenne et ouvert avec une salle de réception, un mur beige, un sol en vinyl, une cheminée standard et un manteau de cheminée en carrelage.
Homeowners’ request: To convert the existing wood burning fire place into a gas insert and installed a tv recessed into the wall. To be able to fit the oversized antique leather couch, to fit a massive library collection.
I want my space to be functional, warm and cozy. I want to be able to sit by my fireplace, read my beloved books, gaze through the large bay window and admire the view. This space should feel like my sanctuary but I want some whimsy and lots of color like an old English den but it must be organized and cohesive.
Designer secret: Building the fireplace and making sure to be able to fit non custom bookcases on either side, adding painted black beams to the ceiling giving the space the English cozy den feeling, utilizing the opposite wall to fit tall standard bookcases, minimizing the furniture so that the clients' over sized couch fits, adding a whimsical desk and wall paper to tie all the elements together.
Materials used: FLOORING; VCT wood like vinyl strip tile - FIREPLACE WALL: dover Marengo grey textures porcelain tile 13” x 25” - WALL COVERING; metro-York Av2919 - FURNITURE; Ikea billy open book case, Structube Adel desk col. blue - WALL PAINT; 6206-21 Sketch paper.
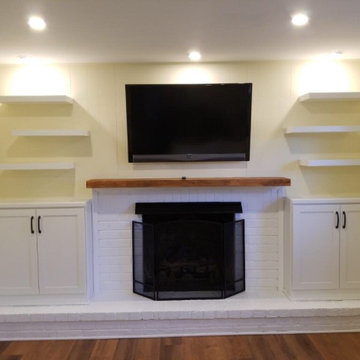
We painted the brick on this 1960's fireplace and installed new custom cabinets and floating shelves.
Exemple d'un petit salon romantique fermé avec un mur jaune, un sol en vinyl, une cheminée standard, un manteau de cheminée en brique, un téléviseur fixé au mur, un sol marron et du lambris.
Exemple d'un petit salon romantique fermé avec un mur jaune, un sol en vinyl, une cheminée standard, un manteau de cheminée en brique, un téléviseur fixé au mur, un sol marron et du lambris.
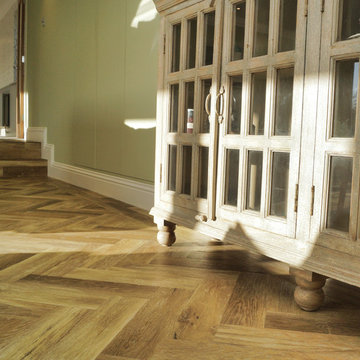
This stunning sunroom in a converted barn has been supplied and fit with Amtico worn oak in a large parquet through-out the room, giving it a warm and welcoming feel to the space.
With an underfloor heating system under a concrete floor, fibre reinforced screed was chosen and applied here. The use of fibres has many uses such as increases strength and also impact resistant, inhibits shrinkage and settlement cracking whilst giving a smooth and level floor, which makes it the preferred choice for underfloor heating.
The Amtico worn oak floor is fitted in an impressive herringbone pattern design with a double plank and tramline border. The boarder containing extra details that consisted of 3mm gold strip with a 6mm cross grain worn oak piece in the middle, and another 3mm gold strip, which was all incorporated round the room. The distinctive V-shaped pattern paired with the well defined boarder gave the room a striking and individual feel that worked so well with the house.
For the finishing touch to bring the room together the two steps down into the sunroom were done in a worn oak parquet in a random plank design with the added stair rods little lip trim arrangement, giving a discrete room edge that ties in with the boarder.
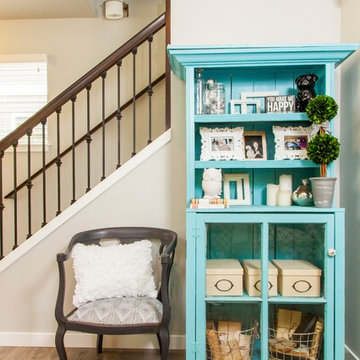
Réalisation d'un salon style shabby chic de taille moyenne et ouvert avec un mur gris, un sol en vinyl, une cheminée standard et un manteau de cheminée en carrelage.
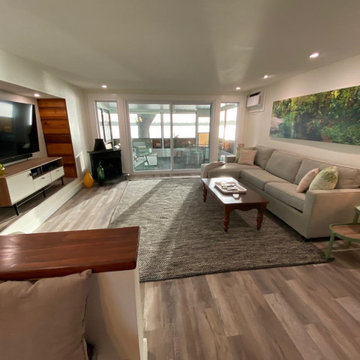
Living Room with new 8ft wide sliding glass door and side lites. Custom TV niche accented with wood found on site from original house built in the 50's. New recessed lighting, floors, trim and paint. Original subfloor in living room was a step down from the kitchen. The new subfloor was raised up to kitchen elevation making the living room transition to the kitchen on the same level.
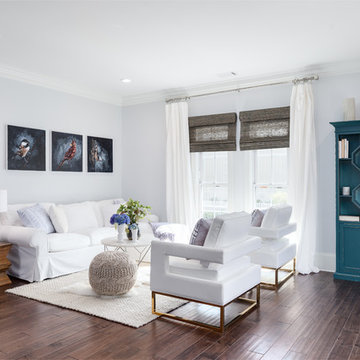
Cette image montre un salon style shabby chic de taille moyenne et ouvert avec une salle de réception, un mur gris, un sol en vinyl, aucune cheminée et aucun téléviseur.
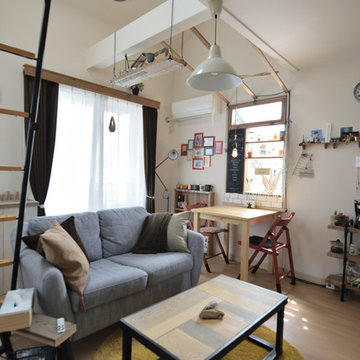
photo by:itsuki
Aménagement d'un grand salon romantique ouvert avec une salle de réception, un mur blanc, un sol en vinyl, un téléviseur indépendant et un sol beige.
Aménagement d'un grand salon romantique ouvert avec une salle de réception, un mur blanc, un sol en vinyl, un téléviseur indépendant et un sol beige.

Une touche de style anglais pour se projet d'aménagement rénovation.
Un choix de luminaire et la pose d'une corniche avec bandeau LED pour mettre en valeur la rosace en lumière indirecte.
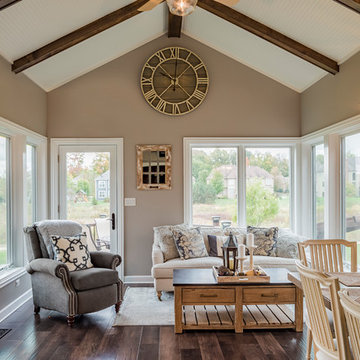
Rolfe Hokanson
Inspiration pour une véranda style shabby chic de taille moyenne avec un sol en vinyl et un sol marron.
Inspiration pour une véranda style shabby chic de taille moyenne avec un sol en vinyl et un sol marron.
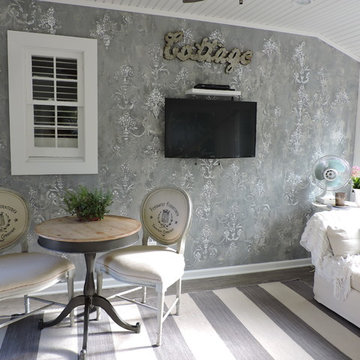
This added on renovation gave the cape another living area for three months out of the year. Layered in texture and pattern of gay & white adds to the simplicity and style.
Homeowners’ request: To convert the existing wood burning fire place into a gas insert and installed a tv recessed into the wall. To be able to fit the oversized antique leather couch, to fit a massive library collection.
I want my space to be functional, warm and cozy. I want to be able to sit by my fireplace, read my beloved books, gaze through the large bay window and admire the view. This space should feel like my sanctuary but I want some whimsy and lots of color like an old English den but it must be organized and cohesive.
Designer secret: Building the fireplace and making sure to be able to fit non custom bookcases on either side, adding painted black beams to the ceiling giving the space the English cozy den feeling, utilizing the opposite wall to fit tall standard bookcases, minimizing the furniture so that the clients' over sized couch fits, adding a whimsical desk and wall paper to tie all the elements together.
Materials used: FLOORING; VCT wood like vinyl strip tile - FIREPLACE WALL: dover Marengo grey textures porcelain tile 13” x 25” - WALL COVERING; metro-York Av2919 - FURNITURE; Ikea billy open book case, Structube Adel desk col. blue - WALL PAINT; 6206-21 Sketch paper.
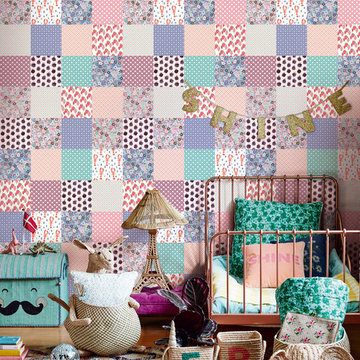
https://www.tapeten-veith.de/tapetenhersteller/eijffinger/rice-2/tapete-eijffinger-rice-2-383517.html
Details
Rice 2 - Diese ausgeprägte Kollektion ist mit viel Farbe und einer großen Vielfalt an Prints entstanden. Welche Tapete aus der Kollektion auch ausgewählt wird, sie verleihen alle ein wenig alltägliche Magie.- "PATCHWORK" - Diese bunt zusammen gemixten Muster eignen sich sehr gut für Kinder- und Jugendzimmer. Sondermaß: Höhe 280 cm x Breite 93 cm / 2 Bahnen Vliestapete 02/19
Idées déco de pièces à vivre romantiques avec un sol en vinyl
1



