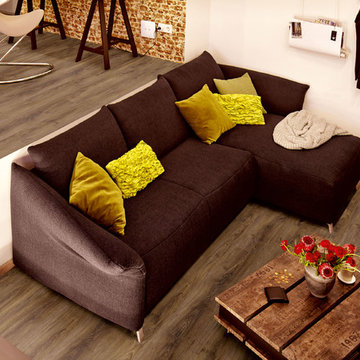Idées déco de pièces à vivre oranges avec un sol en vinyl
Trier par :
Budget
Trier par:Populaires du jour
1 - 20 sur 65 photos
1 sur 3
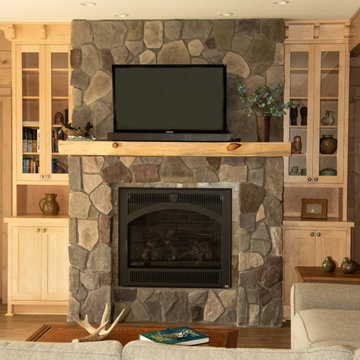
The room did not have a fireplace prior to renovation. Positive Chimney & Fireplace did the fireplace with cultured stone and a custom pine mantle. Built-ins on either side of the fireplace complete the room.
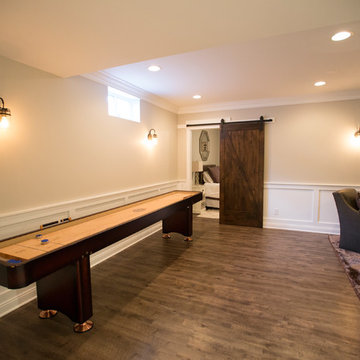
Idée de décoration pour une grande salle de séjour tradition ouverte avec un sol en vinyl, salle de jeu, un mur beige, aucune cheminée, un téléviseur encastré et un sol marron.

LOFT | Luxury Industrial Loft Makeover Downtown LA | FOUR POINT DESIGN BUILD INC
A gorgeous and glamorous 687 sf Loft Apartment in the Heart of Downtown Los Angeles, CA. Small Spaces...BIG IMPACT is the theme this year: A wide open space and infinite possibilities. The Challenge: Only 3 weeks to design, resource, ship, install, stage and photograph a Downtown LA studio loft for the October 2014 issue of @dwellmagazine and the 2014 @dwellondesign home tour! So #Grateful and #honored to partner with the wonderful folks at #MetLofts and #DwellMagazine for the incredible design project!
Photography by Riley Jamison
#interiordesign #loftliving #StudioLoftLiving #smallspacesBIGideas #loft #DTLA
AS SEEN IN
Dwell Magazine
LA Design Magazine
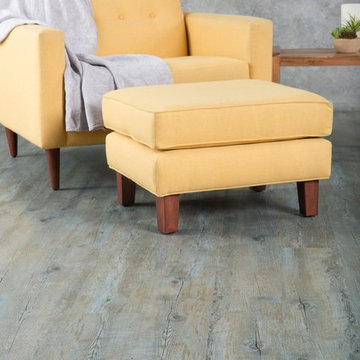
Inspired by the chateaus of the Loire Valley in France, this vinyl plank floor is a staff favorite. The depth and range of color never ceases to impress, and its texture is especially convincing. Loire Click luxury vinyl plank is known as “resilient flooring” due to its sensational ability to react to the environment in a flexible way. Loire click-lock vinyl plank floors will bounce back into shape after being compressed, making it even more resistant to denting or impact damage.

Владимир Бурцев - фото
Idée de décoration pour une petite salle de séjour bohème avec un mur gris, un sol en vinyl et un poêle à bois.
Idée de décoration pour une petite salle de séjour bohème avec un mur gris, un sol en vinyl et un poêle à bois.

This 1600+ square foot basement was a diamond in the rough. We were tasked with keeping farmhouse elements in the design plan while implementing industrial elements. The client requested the space include a gym, ample seating and viewing area for movies, a full bar , banquette seating as well as area for their gaming tables - shuffleboard, pool table and ping pong. By shifting two support columns we were able to bury one in the powder room wall and implement two in the custom design of the bar. Custom finishes are provided throughout the space to complete this entertainers dream.
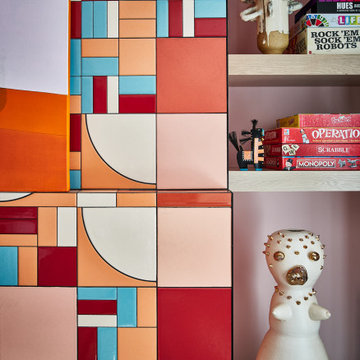
Photo by David Patterson
Idée de décoration pour un grand salon bohème ouvert avec un bar de salon, un mur beige, un sol en vinyl, une cheminée standard, un manteau de cheminée en carrelage et du papier peint.
Idée de décoration pour un grand salon bohème ouvert avec un bar de salon, un mur beige, un sol en vinyl, une cheminée standard, un manteau de cheminée en carrelage et du papier peint.

Many families ponder the idea of adding extra living space for a few years before they are actually ready to remodel. Then, all-of-the sudden, something will happen that makes them realize that they can’t wait any longer. In the case of this remodeling story, it was the snowstorm of 2016 that spurred the homeowners into action. As the family was stuck in the house with nowhere to go, they longed for more space. The parents longed for a getaway spot for themselves that could also double as a hangout area for the kids and their friends. As they considered their options, there was one clear choice…to renovate the detached garage.
The detached garage previously functioned as a workshop and storage room and offered plenty of square footage to create a family room, kitchenette, and full bath. It’s location right beside the outdoor kitchen made it an ideal spot for entertaining and provided an easily accessible bathroom during the summertime. Even the canine family members get to enjoy it as they have their own personal entrance, through a bathroom doggie door.
Our design team listened carefully to our client’s wishes to create a space that had a modern rustic feel and found selections that fit their aesthetic perfectly. To set the tone, Blackstone Oak luxury vinyl plank flooring was installed throughout. The kitchenette area features Maple Shaker style cabinets in a pecan shell stain, Uba Tuba granite countertops, and an eye-catching amber glass and antique bronze pulley sconce. Rather than use just an ordinary door for the bathroom entry, a gorgeous Knotty Alder barn door creates a stunning focal point of the room.
The fantastic selections continue in the full bath. A reclaimed wood double vanity with a gray washed pine finish anchors the room. White, semi-recessed sinks with chrome faucets add some contemporary accents, while the glass and oil-rubbed bronze mini pendant lights are a balance between both rustic and modern. The design called for taking the shower tile to the ceiling and it really paid off. A sliced pebble tile floor in the shower is curbed with Uba Tuba granite, creating a clean line and another accent detail.
The new multi-functional space looks like a natural extension of their home, with its matching exterior lights, new windows, doors, and sliders. And with winter approaching and snow on the way, this family is ready to hunker down and ride out the storm in comfort and warmth. When summer arrives, they have a designated bathroom for outdoor entertaining and a wonderful area for guests to hang out.
It was a pleasure to create this beautiful remodel for our clients and we hope that they continue to enjoy it for many years to come.
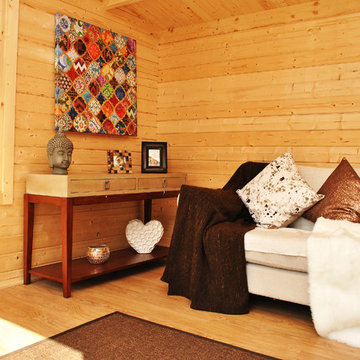
Chill Out Room
Aménagement d'un salon contemporain de taille moyenne et fermé avec une bibliothèque ou un coin lecture, un sol en vinyl et aucun téléviseur.
Aménagement d'un salon contemporain de taille moyenne et fermé avec une bibliothèque ou un coin lecture, un sol en vinyl et aucun téléviseur.
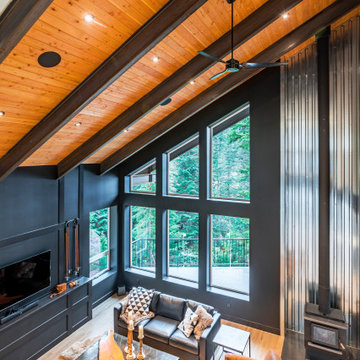
Photo by Brice Ferre
Cette image montre un très grand salon minimaliste ouvert avec un mur noir, un sol en vinyl, un poêle à bois, un manteau de cheminée en métal, un téléviseur indépendant et un sol marron.
Cette image montre un très grand salon minimaliste ouvert avec un mur noir, un sol en vinyl, un poêle à bois, un manteau de cheminée en métal, un téléviseur indépendant et un sol marron.
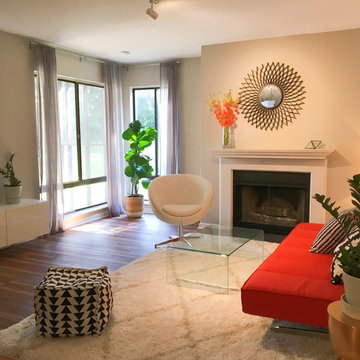
Sara Chen
Cette image montre un petit salon minimaliste fermé avec un mur gris, un sol en vinyl, un poêle à bois, un manteau de cheminée en bois et un sol multicolore.
Cette image montre un petit salon minimaliste fermé avec un mur gris, un sol en vinyl, un poêle à bois, un manteau de cheminée en bois et un sol multicolore.
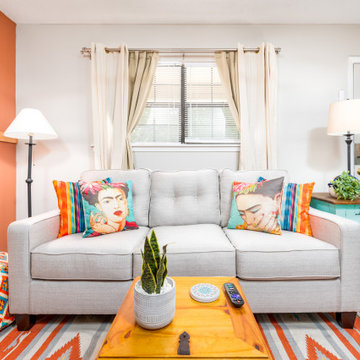
Inspiration pour un petit salon sud-ouest américain fermé avec un mur orange, un sol en vinyl et un sol marron.
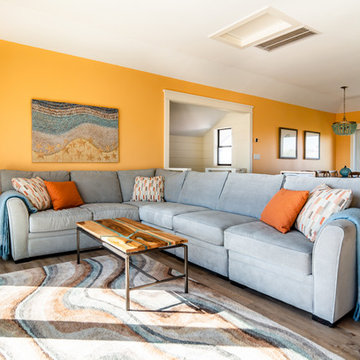
Aménagement d'un grand salon bord de mer fermé avec une salle de réception, un mur jaune, un sol en vinyl, aucune cheminée, aucun téléviseur et un sol marron.
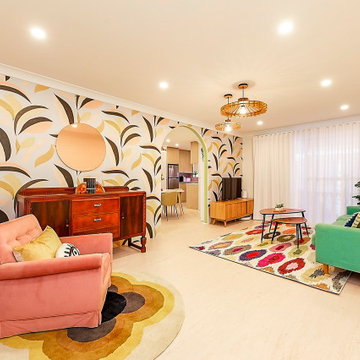
Inspiration pour un salon bohème de taille moyenne et ouvert avec un mur blanc, un sol en vinyl, un téléviseur indépendant et un sol rose.
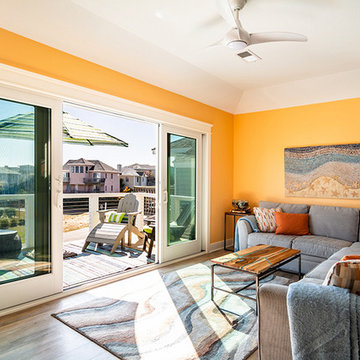
Cette photo montre un grand salon bord de mer fermé avec une salle de réception, un mur jaune, un sol en vinyl, aucune cheminée, un téléviseur fixé au mur et un sol marron.
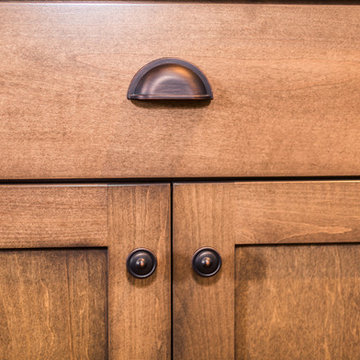
Many families ponder the idea of adding extra living space for a few years before they are actually ready to remodel. Then, all-of-the sudden, something will happen that makes them realize that they can’t wait any longer. In the case of this remodeling story, it was the snowstorm of 2016 that spurred the homeowners into action. As the family was stuck in the house with nowhere to go, they longed for more space. The parents longed for a getaway spot for themselves that could also double as a hangout area for the kids and their friends. As they considered their options, there was one clear choice…to renovate the detached garage.
The detached garage previously functioned as a workshop and storage room and offered plenty of square footage to create a family room, kitchenette, and full bath. It’s location right beside the outdoor kitchen made it an ideal spot for entertaining and provided an easily accessible bathroom during the summertime. Even the canine family members get to enjoy it as they have their own personal entrance, through a bathroom doggie door.
Our design team listened carefully to our client’s wishes to create a space that had a modern rustic feel and found selections that fit their aesthetic perfectly. To set the tone, Blackstone Oak luxury vinyl plank flooring was installed throughout. The kitchenette area features Maple Shaker style cabinets in a pecan shell stain, Uba Tuba granite countertops, and an eye-catching amber glass and antique bronze pulley sconce. Rather than use just an ordinary door for the bathroom entry, a gorgeous Knotty Alder barn door creates a stunning focal point of the room.
The fantastic selections continue in the full bath. A reclaimed wood double vanity with a gray washed pine finish anchors the room. White, semi-recessed sinks with chrome faucets add some contemporary accents, while the glass and oil-rubbed bronze mini pendant lights are a balance between both rustic and modern. The design called for taking the shower tile to the ceiling and it really paid off. A sliced pebble tile floor in the shower is curbed with Uba Tuba granite, creating a clean line and another accent detail.
The new multi-functional space looks like a natural extension of their home, with its matching exterior lights, new windows, doors, and sliders. And with winter approaching and snow on the way, this family is ready to hunker down and ride out the storm in comfort and warmth. When summer arrives, they have a designated bathroom for outdoor entertaining and a wonderful area for guests to hang out.
It was a pleasure to create this beautiful remodel for our clients and we hope that they continue to enjoy it for many years to come.
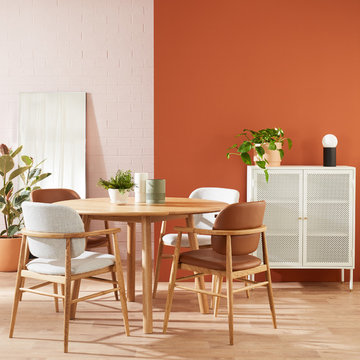
Citizens Of Style
Idées déco pour une petite salle de séjour contemporaine avec un mur orange, un sol en vinyl et un sol marron.
Idées déco pour une petite salle de séjour contemporaine avec un mur orange, un sol en vinyl et un sol marron.
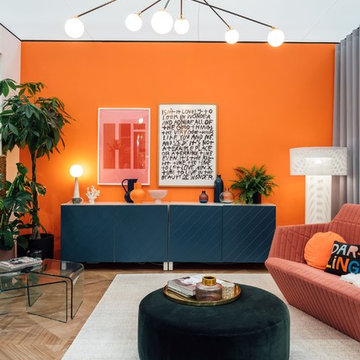
Moduleo Impress Shades 62220 installed in a Living Room designed by Sara Slade Interiors for Grand Designs Live.
Sara Slade Interiors won a competition to design a room-set for Grand Designs Live at the NEC in Birmingham. Sara Slade Interiors designed this room to create a space that moved completely away from neutral palettes and inject a sense of fun by using colour and pattern. Using a mixture of design products and more affordable high-street items, Sara Slade Interiors created a space that can easily be re-created in your own home.
Design by Sara Slade Interiors
Photography by Maciek Platek
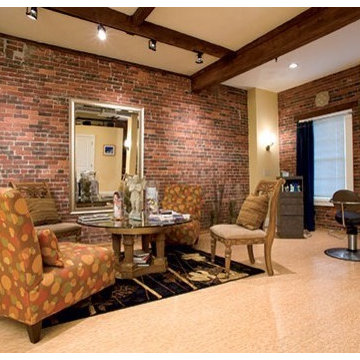
Idées déco pour un grand salon industriel ouvert avec une salle de réception, un mur beige, un sol en vinyl, aucune cheminée, aucun téléviseur et un sol beige.
Idées déco de pièces à vivre oranges avec un sol en vinyl
1




