Idées déco de pièces à vivre avec un sol en vinyl
Trier par :
Budget
Trier par:Populaires du jour
1 - 20 sur 3 557 photos
1 sur 3

Idée de décoration pour un salon tradition de taille moyenne avec une salle de réception, un mur beige, une cheminée standard, un manteau de cheminée en bois, un sol marron, un sol en vinyl et éclairage.

The Kristin Entertainment center has been everyone's favorite at Mallory Park, 15 feet long by 9 feet high, solid wood construction, plenty of storage, white oak shelves, and a shiplap backdrop.
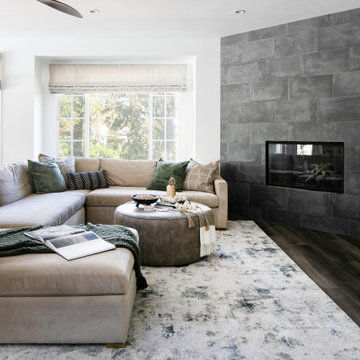
Contemporary Craftsman designed by Kennedy Cole Interior Design.
build: Luxe Remodeling
Idée de décoration pour un salon design de taille moyenne et ouvert avec un mur blanc, un sol en vinyl, une cheminée d'angle, un manteau de cheminée en carrelage, un téléviseur fixé au mur et un sol marron.
Idée de décoration pour un salon design de taille moyenne et ouvert avec un mur blanc, un sol en vinyl, une cheminée d'angle, un manteau de cheminée en carrelage, un téléviseur fixé au mur et un sol marron.

A rich, even, walnut tone with a smooth finish. This versatile color works flawlessly with both modern and classic styles.
Idée de décoration pour un grand salon tradition ouvert avec une salle de réception, un mur beige, un sol en vinyl, une cheminée standard, un manteau de cheminée en plâtre, un téléviseur encastré et un sol marron.
Idée de décoration pour un grand salon tradition ouvert avec une salle de réception, un mur beige, un sol en vinyl, une cheminée standard, un manteau de cheminée en plâtre, un téléviseur encastré et un sol marron.
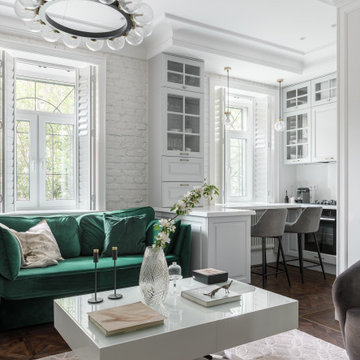
Idées déco pour un salon scandinave de taille moyenne et ouvert avec un mur blanc, un sol en vinyl, aucun téléviseur, un sol marron et un mur en parement de brique.

Inspiration pour une grande véranda traditionnelle avec un puits de lumière, un sol en vinyl, aucune cheminée et un sol multicolore.

Lacking a proper entry wasn't an issue in this small living space, with the makeshift coat rack for hats scarves and bags, and a tray filled with small river stones for shoes and boots. Wainscoting along the same wall to bring some subtle contrast and a catchall cabinet to hold keys and outgoing mail.
Designed by Jennifer Grey

Open concept living space opens to dining, kitchen, and covered deck - HLODGE - Unionville, IN - Lake Lemon - HAUS | Architecture For Modern Lifestyles (architect + photographer) - WERK | Building Modern (builder)

An inviting great room with a soft, neutral palette lends sophistication to a rental venue that sleeps 21. A large rectangular table for ten allows for fine dining and great conversation bathed in the glow of a hanging linear pendant. The ample, deep seating nearby is on such a large scale that the sofa had to be hoisted up two floors on a forklift!

Modern farmhouse new construction great room in Haymarket, VA.
Idée de décoration pour une salle de séjour champêtre de taille moyenne et ouverte avec un mur blanc, un sol en vinyl, une cheminée double-face, un manteau de cheminée en lambris de bois, un téléviseur fixé au mur, un sol marron et poutres apparentes.
Idée de décoration pour une salle de séjour champêtre de taille moyenne et ouverte avec un mur blanc, un sol en vinyl, une cheminée double-face, un manteau de cheminée en lambris de bois, un téléviseur fixé au mur, un sol marron et poutres apparentes.
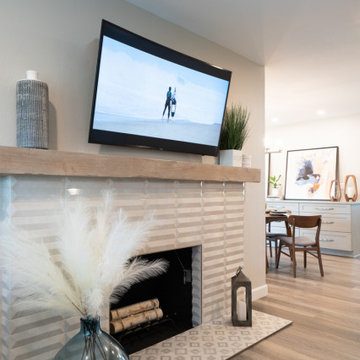
White geometric tile adds texture and movement to this modern fireplace design, while the pale wood mantle adds a natural element without disrupting the neutral palette.
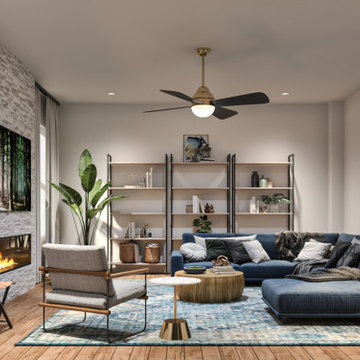
Stephanie Calderon Interiors added a feature wall, electric fireplace, new overhead fan/lighting, area rug and shelving to create a cozy and inviting space for this family. We didn't forget to include the baskets on the shelves for additional storage.
(Back wall actually opens up to kitchen)

Open concept living space opens to dining, kitchen, and covered deck - HLODGE - Unionville, IN - Lake Lemon - HAUS | Architecture For Modern Lifestyles (architect + photographer) - WERK | Building Modern (builder)

Turning this dark and dirty screen porch into a bright sunroom provided the perfect spot for a cheery playroom, making this house so much more functional for a family with two young kids.

Архитектор: Егоров Кирилл
Текстиль: Егорова Екатерина
Фотограф: Спиридонов Роман
Стилист: Шимкевич Евгения
Idée de décoration pour un salon design de taille moyenne et ouvert avec une salle de réception, un mur gris, un sol en vinyl, aucune cheminée, un téléviseur indépendant et un sol jaune.
Idée de décoration pour un salon design de taille moyenne et ouvert avec une salle de réception, un mur gris, un sol en vinyl, aucune cheminée, un téléviseur indépendant et un sol jaune.
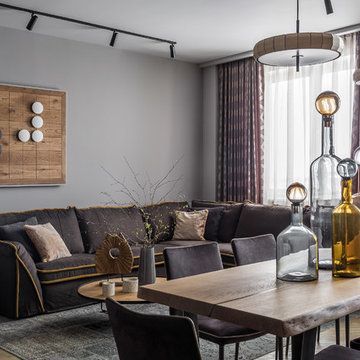
Архитектор: Егоров Кирилл
Текстиль: Егорова Екатерина
Фотограф: Спиридонов Роман
Стилист: Шимкевич Евгения
Exemple d'un salon tendance de taille moyenne et ouvert avec une salle de réception, un mur gris, un sol en vinyl, aucune cheminée, un téléviseur indépendant et un sol jaune.
Exemple d'un salon tendance de taille moyenne et ouvert avec une salle de réception, un mur gris, un sol en vinyl, aucune cheminée, un téléviseur indépendant et un sol jaune.
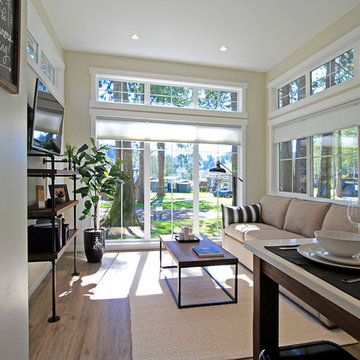
Exemple d'un petit salon craftsman ouvert avec un mur gris, un sol en vinyl, aucune cheminée et un téléviseur fixé au mur.
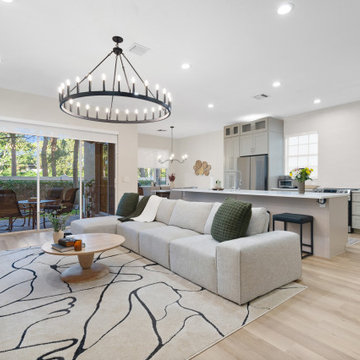
Inspired by sandy shorelines on the California coast, this beachy blonde vinyl floor brings just the right amount of variation to each room. With the Modin Collection, we have raised the bar on luxury vinyl plank. The result is a new standard in resilient flooring. Modin offers true embossed in register texture, a low sheen level, a rigid SPC core, an industry-leading wear layer, and so much more.
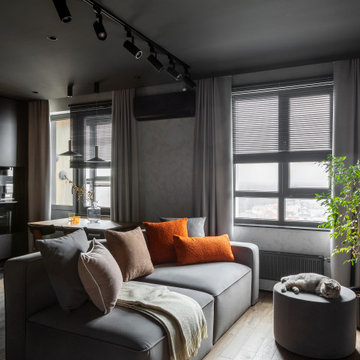
Idée de décoration pour un salon design de taille moyenne et ouvert avec une salle de réception, un mur gris, un sol en vinyl, aucune cheminée, un téléviseur fixé au mur, un sol marron, un plafond en papier peint, du papier peint et éclairage.
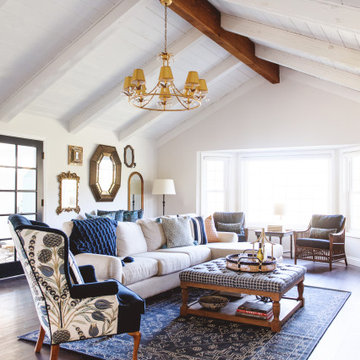
Réalisation d'une grande salle de séjour tradition ouverte avec un mur blanc, un sol en vinyl, un téléviseur fixé au mur, un sol marron et un plafond voûté.
Idées déco de pièces à vivre avec un sol en vinyl
1



