Idées déco de pièces à vivre avec un sol en vinyl et poutres apparentes
Trier par :
Budget
Trier par:Populaires du jour
1 - 20 sur 486 photos
1 sur 3
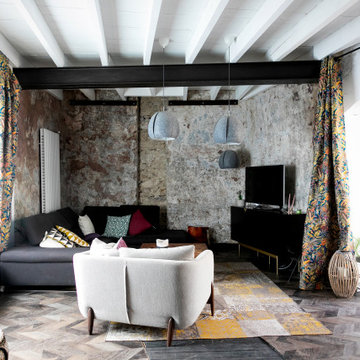
Rénovation d'une maison de maître et d'une cave viticole
Idées déco pour une salle de séjour industrielle avec un mur gris, un sol en vinyl et poutres apparentes.
Idées déco pour une salle de séjour industrielle avec un mur gris, un sol en vinyl et poutres apparentes.

A fireplace face lift, a continuous wall of custom cabinetry, plus a lot of symmetry & rhythm helped to tie the existing living room (right of center) in with the new expanded living space (left of center).

Aménagement d'un très grand salon contemporain ouvert avec un bar de salon, un mur blanc, un sol en vinyl, une cheminée standard, un manteau de cheminée en pierre, un téléviseur fixé au mur, un sol beige et poutres apparentes.

Modern farmhouse new construction great room in Haymarket, VA.
Idée de décoration pour une salle de séjour champêtre de taille moyenne et ouverte avec un mur blanc, un sol en vinyl, une cheminée double-face, un manteau de cheminée en lambris de bois, un téléviseur fixé au mur, un sol marron et poutres apparentes.
Idée de décoration pour une salle de séjour champêtre de taille moyenne et ouverte avec un mur blanc, un sol en vinyl, une cheminée double-face, un manteau de cheminée en lambris de bois, un téléviseur fixé au mur, un sol marron et poutres apparentes.

Living to the kitchen to dining room view.
Réalisation d'un très grand salon champêtre ouvert avec une bibliothèque ou un coin lecture, un mur blanc, un sol en vinyl, une cheminée standard, un manteau de cheminée en plâtre, un téléviseur indépendant, un sol marron et poutres apparentes.
Réalisation d'un très grand salon champêtre ouvert avec une bibliothèque ou un coin lecture, un mur blanc, un sol en vinyl, une cheminée standard, un manteau de cheminée en plâtre, un téléviseur indépendant, un sol marron et poutres apparentes.

Port Aransas Beach House, great room
Cette image montre une très grande salle de séjour marine ouverte avec un mur gris, un sol en vinyl, un téléviseur fixé au mur, un sol marron et poutres apparentes.
Cette image montre une très grande salle de séjour marine ouverte avec un mur gris, un sol en vinyl, un téléviseur fixé au mur, un sol marron et poutres apparentes.

Cette photo montre un grand salon ouvert avec un bar de salon, un mur blanc, un sol en vinyl, un poêle à bois, un manteau de cheminée en brique, un téléviseur fixé au mur, un sol multicolore, poutres apparentes et un mur en parement de brique.
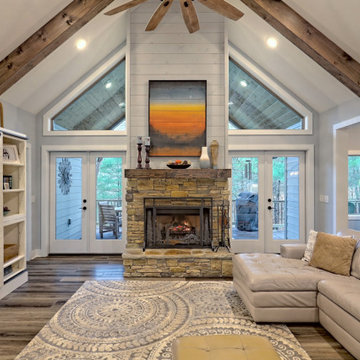
This welcoming Craftsman style home features an angled garage, statement fireplace, open floor plan, and a partly finished basement.
Inspiration pour un salon craftsman de taille moyenne et ouvert avec une salle de réception, un mur gris, un sol en vinyl, une cheminée standard, un manteau de cheminée en pierre, un téléviseur encastré, un sol gris et poutres apparentes.
Inspiration pour un salon craftsman de taille moyenne et ouvert avec une salle de réception, un mur gris, un sol en vinyl, une cheminée standard, un manteau de cheminée en pierre, un téléviseur encastré, un sol gris et poutres apparentes.

Cette photo montre un salon nature ouvert avec un mur blanc, un sol en vinyl, une cheminée standard, un manteau de cheminée en carrelage, un téléviseur encastré, un sol beige, poutres apparentes et du lambris de bois.
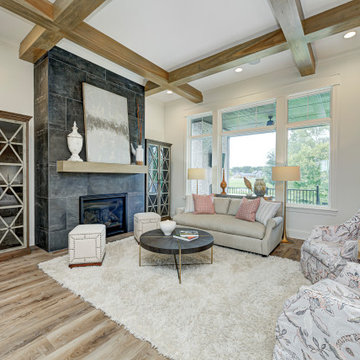
Réalisation d'un salon tradition de taille moyenne et ouvert avec un mur blanc, un sol en vinyl, une cheminée standard, un manteau de cheminée en carrelage, aucun téléviseur, un sol marron et poutres apparentes.

Inspiration pour une grande salle de séjour urbaine ouverte avec un bar de salon, un sol en vinyl, aucune cheminée, un téléviseur fixé au mur, un sol gris, poutres apparentes et un mur en parement de brique.
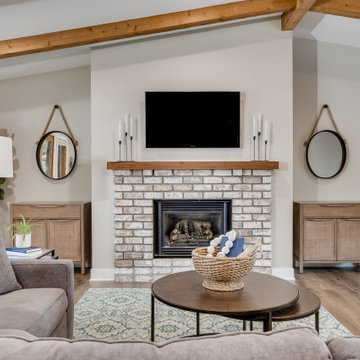
For these clients, they purchased this home from a family member but knew it be a whole home gut and remodel. For their living room, we kept the exposed beams and some of the brick fireplace. but added in new luxury vinyl planking, a new wood mantle to match the beams and a new staircase railing, new paint, lights, and more to help take this lake front townhome into their dream getaway.
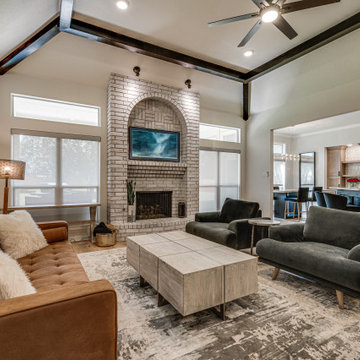
Idée de décoration pour un grand salon tradition ouvert avec un mur blanc, un sol en vinyl, un poêle à bois, un manteau de cheminée en brique, un téléviseur fixé au mur, poutres apparentes, un mur en parement de brique et un sol marron.
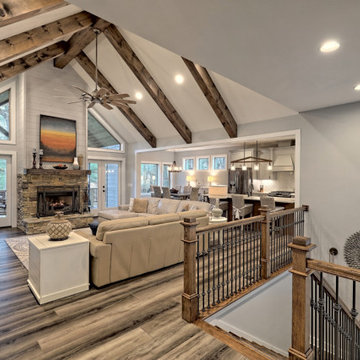
This welcoming Craftsman style home features an angled garage, statement fireplace, open floor plan, and a partly finished basement.
Réalisation d'un salon craftsman de taille moyenne et ouvert avec une salle de réception, un mur gris, un sol en vinyl, une cheminée standard, un manteau de cheminée en pierre, un téléviseur encastré, un sol gris et poutres apparentes.
Réalisation d'un salon craftsman de taille moyenne et ouvert avec une salle de réception, un mur gris, un sol en vinyl, une cheminée standard, un manteau de cheminée en pierre, un téléviseur encastré, un sol gris et poutres apparentes.

White washed built-in shelving and a custom fireplace with washed brick, rustic wood mantel, and chevron shiplap above.
Idée de décoration pour une grande salle de séjour marine ouverte avec un mur gris, un sol en vinyl, une cheminée standard, un manteau de cheminée en brique, un téléviseur fixé au mur, un sol marron et poutres apparentes.
Idée de décoration pour une grande salle de séjour marine ouverte avec un mur gris, un sol en vinyl, une cheminée standard, un manteau de cheminée en brique, un téléviseur fixé au mur, un sol marron et poutres apparentes.

Idée de décoration pour une très grande salle de séjour champêtre ouverte avec un mur blanc, un sol en vinyl, un poêle à bois, un manteau de cheminée en pierre de parement, un téléviseur fixé au mur, un sol marron et poutres apparentes.
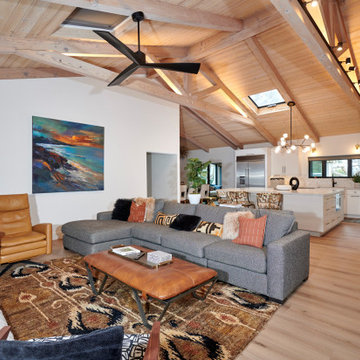
Réalisation d'une salle de séjour design de taille moyenne et ouverte avec salle de jeu, un mur gris, un sol en vinyl, un téléviseur fixé au mur, un sol beige, poutres apparentes et du papier peint.
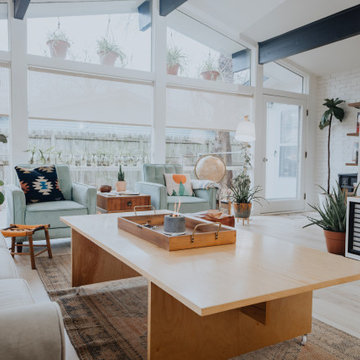
Clean and bright vinyl planks for a space where you can clear your mind and relax. Unique knots bring life and intrigue to this tranquil maple design. With the Modin Collection, we have raised the bar on luxury vinyl plank. The result is a new standard in resilient flooring. Modin offers true embossed in register texture, a low sheen level, a rigid SPC core, an industry-leading wear layer, and so much more.

Nested in the beautiful Cotswolds, this converted barn was in need of a redesign and modernisation to maintain its country style yet bring a contemporary twist. We specified a new mezzanine, complete with a glass and steel balustrade. We kept the deco traditional with a neutral scheme to complement the sand colour of the stones.

This full basement renovation included adding a mudroom area, media room, a bedroom, a full bathroom, a game room, a kitchen, a gym and a beautiful custom wine cellar. Our clients are a family that is growing, and with a new baby, they wanted a comfortable place for family to stay when they visited, as well as space to spend time themselves. They also wanted an area that was easy to access from the pool for entertaining, grabbing snacks and using a new full pool bath.We never treat a basement as a second-class area of the house. Wood beams, customized details, moldings, built-ins, beadboard and wainscoting give the lower level main-floor style. There’s just as much custom millwork as you’d see in the formal spaces upstairs. We’re especially proud of the wine cellar, the media built-ins, the customized details on the island, the custom cubbies in the mudroom and the relaxing flow throughout the entire space.
Idées déco de pièces à vivre avec un sol en vinyl et poutres apparentes
1



