Idées déco de pièces à vivre avec un mur marron et un sol blanc
Trier par :
Budget
Trier par:Populaires du jour
1 - 20 sur 218 photos
1 sur 3

Exemple d'un très grand salon tendance ouvert avec un mur marron, sol en béton ciré, un téléviseur encastré et un sol blanc.
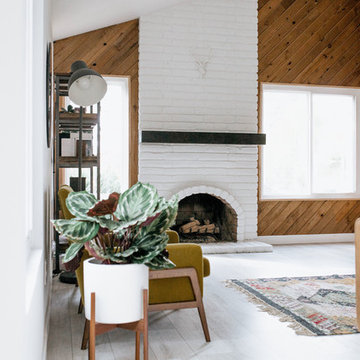
Sophie McPhail
Idées déco pour un salon contemporain avec un mur marron, parquet peint, une cheminée standard, un manteau de cheminée en brique et un sol blanc.
Idées déco pour un salon contemporain avec un mur marron, parquet peint, une cheminée standard, un manteau de cheminée en brique et un sol blanc.

This photo: Interior designer Claire Ownby, who crafted furniture for the great room's living area, took her cues for the palette from the architecture. The sofa's Roma fabric mimics the Cantera Negra stone columns, chairs sport a Pindler granite hue, and the Innovations Rodeo faux leather on the coffee table resembles the floor tiles. Nearby, Shakuff's Tube chandelier hangs over a dining table surrounded by chairs in a charcoal Pindler fabric.
Positioned near the base of iconic Camelback Mountain, “Outside In” is a modernist home celebrating the love of outdoor living Arizonans crave. The design inspiration was honoring early territorial architecture while applying modernist design principles.
Dressed with undulating negra cantera stone, the massing elements of “Outside In” bring an artistic stature to the project’s design hierarchy. This home boasts a first (never seen before feature) — a re-entrant pocketing door which unveils virtually the entire home’s living space to the exterior pool and view terrace.
A timeless chocolate and white palette makes this home both elegant and refined. Oriented south, the spectacular interior natural light illuminates what promises to become another timeless piece of architecture for the Paradise Valley landscape.
Project Details | Outside In
Architect: CP Drewett, AIA, NCARB, Drewett Works
Builder: Bedbrock Developers
Interior Designer: Ownby Design
Photographer: Werner Segarra
Publications:
Luxe Interiors & Design, Jan/Feb 2018, "Outside In: Optimized for Entertaining, a Paradise Valley Home Connects with its Desert Surrounds"
Awards:
Gold Nugget Awards - 2018
Award of Merit – Best Indoor/Outdoor Lifestyle for a Home – Custom
The Nationals - 2017
Silver Award -- Best Architectural Design of a One of a Kind Home - Custom or Spec
http://www.drewettworks.com/outside-in/
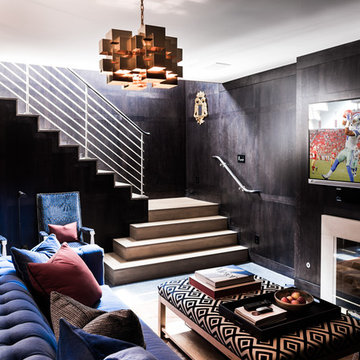
Idée de décoration pour une salle de séjour design de taille moyenne et fermée avec un mur marron, moquette, une cheminée standard, un manteau de cheminée en béton, un téléviseur fixé au mur et un sol blanc.

Open Concept Family Room, Featuring a 20' long Custom Made Douglas Fir Wood Paneled Wall with 15' Overhang, 10' Bio-Ethenol Fireplace, LED Lighting and Built-In Speakers.

Jean Bai, Konstrukt Photo
Réalisation d'un salon vintage ouvert avec un mur marron, un sol en vinyl, un sol blanc, une bibliothèque ou un coin lecture, aucune cheminée et aucun téléviseur.
Réalisation d'un salon vintage ouvert avec un mur marron, un sol en vinyl, un sol blanc, une bibliothèque ou un coin lecture, aucune cheminée et aucun téléviseur.
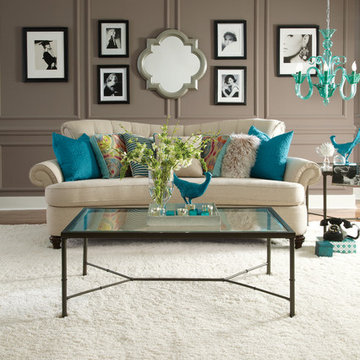
Cette image montre un grand salon traditionnel ouvert avec une salle de réception, un mur marron, moquette, aucune cheminée, aucun téléviseur et un sol blanc.
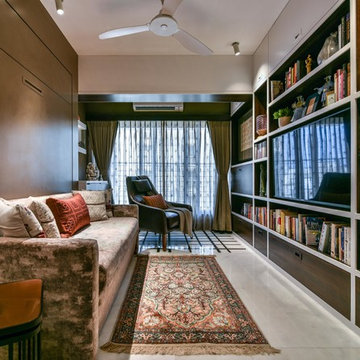
The accent arm armchair on the marble patterned floor makes a perfect reading corner in the room. The large bookshelf is a bespoke design spreading on the entire length of the wall. The opposite wall fits in a fold down hydraulic bed unit attached to a couch making the space utilization more efficient. The warm tones of the bedroom and the powder room makes it a beautiful notch of the house.
Prashant Bhat
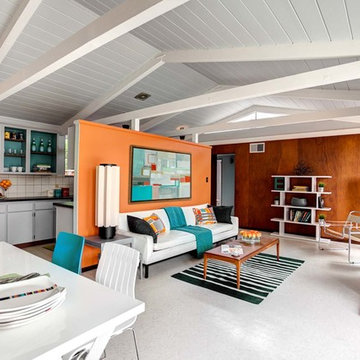
'Marshmallow Square' painting by Victoria Kloch. This painting is staged in an Eichler mid century home in California. Modern cubism style abstract in neutrals, orange, aqua, cream, sienna and mint green. The floating frame showcases the continued pattern of the painted sides. Dimension of the painting itself is 30" x 40" x 7/8" in a floating frame it is 33" x 43" x 1.5" deep with full wood panel back. Commisson work available.

Exemple d'un grand salon moderne en bois ouvert avec un mur marron, un sol en marbre, une cheminée standard, un manteau de cheminée en bois, un téléviseur encastré, un sol blanc et un plafond en bois.

Inspiration pour un très grand salon minimaliste ouvert avec une salle de réception, un mur marron, un sol en marbre, une cheminée standard, un manteau de cheminée en pierre, un téléviseur fixé au mur, un sol blanc et un plafond voûté.
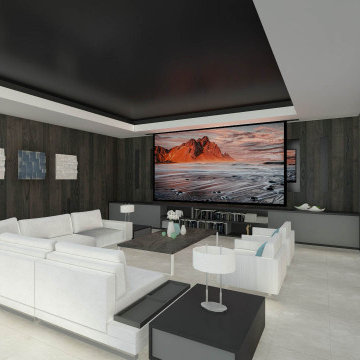
Idées déco pour une grande salle de cinéma contemporaine fermée avec un mur marron, un écran de projection et un sol blanc.
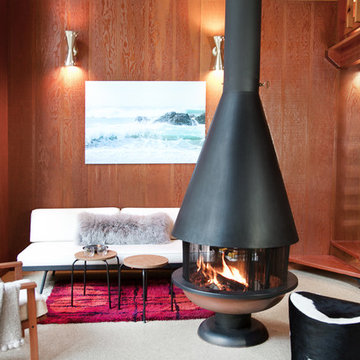
photography - jana leon
Inspiration pour un salon mansardé ou avec mezzanine chalet de taille moyenne avec aucun téléviseur, un mur marron, moquette, cheminée suspendue et un sol blanc.
Inspiration pour un salon mansardé ou avec mezzanine chalet de taille moyenne avec aucun téléviseur, un mur marron, moquette, cheminée suspendue et un sol blanc.
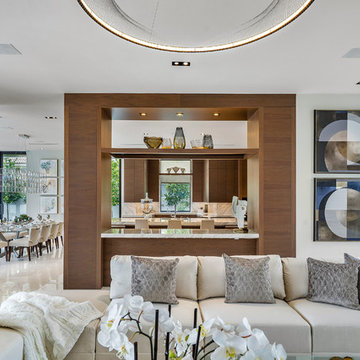
Fully integrated Signature Estate featuring Creston controls and Crestron panelized lighting, and Crestron motorized shades and draperies, whole-house audio and video, HVAC, voice and video communication atboth both the front door and gate. Modern, warm, and clean-line design, with total custom details and finishes. The front includes a serene and impressive atrium foyer with two-story floor to ceiling glass walls and multi-level fire/water fountains on either side of the grand bronze aluminum pivot entry door. Elegant extra-large 47'' imported white porcelain tile runs seamlessly to the rear exterior pool deck, and a dark stained oak wood is found on the stairway treads and second floor. The great room has an incredible Neolith onyx wall and see-through linear gas fireplace and is appointed perfectly for views of the zero edge pool and waterway. The center spine stainless steel staircase has a smoked glass railing and wood handrail.
Photo courtesy Royal Palm Properties
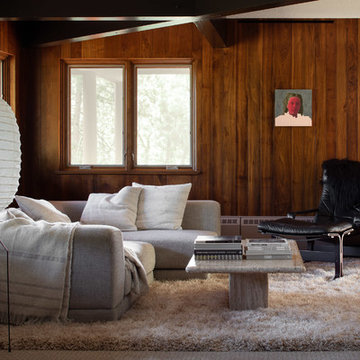
Idée de décoration pour une salle de séjour design avec un mur marron, moquette et un sol blanc.
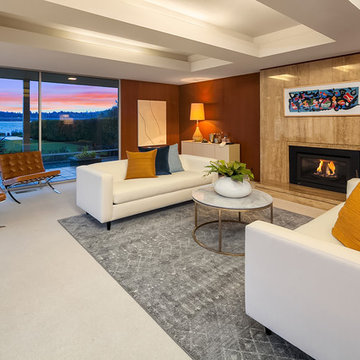
Midcentury modern living room decor in lakefront home.
Cette image montre un grand salon vintage fermé avec un mur marron, moquette, une cheminée standard, un sol blanc, une salle de réception et aucun téléviseur.
Cette image montre un grand salon vintage fermé avec un mur marron, moquette, une cheminée standard, un sol blanc, une salle de réception et aucun téléviseur.
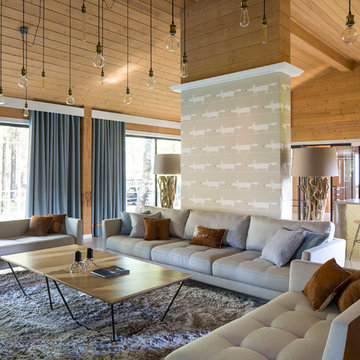
студия TS Design | Тарас Безруков и Стас Самкович
Idées déco pour un grand salon contemporain ouvert avec un sol en carrelage de porcelaine, un mur marron et un sol blanc.
Idées déco pour un grand salon contemporain ouvert avec un sol en carrelage de porcelaine, un mur marron et un sol blanc.
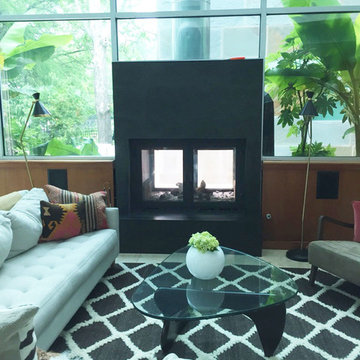
Acucraft UNITY 36 Indoor Outdoor See Through Fireplace with Rectangular Fronts & Doors, Black Matte Finish, Cylinder Handles, Stucco Surround and Hearth.
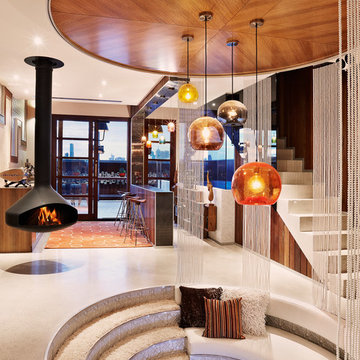
Circular conversation pit and hanging fireplace to this parents retreat living area linked to outdoor entertaining roof deck.
Real Estate Agent's photo.
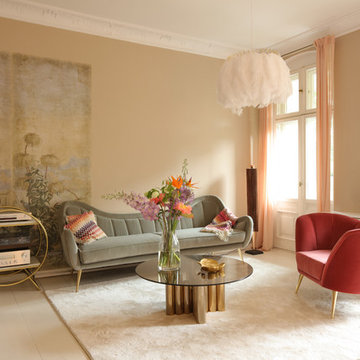
Frank Hülsbömer
Exemple d'un salon chic de taille moyenne avec une salle de réception, un mur marron, parquet peint, aucune cheminée, aucun téléviseur et un sol blanc.
Exemple d'un salon chic de taille moyenne avec une salle de réception, un mur marron, parquet peint, aucune cheminée, aucun téléviseur et un sol blanc.
Idées déco de pièces à vivre avec un mur marron et un sol blanc
1



