Idées déco de pièces à vivre avec un sol bleu et un sol jaune
Trier par :
Budget
Trier par:Populaires du jour
181 - 200 sur 2 865 photos
1 sur 3

Cette photo montre une grande véranda chic avec un sol en ardoise, une cheminée standard, un manteau de cheminée en pierre, un plafond standard et un sol bleu.
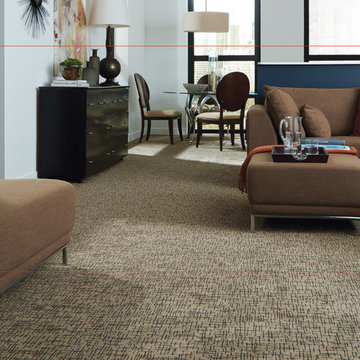
Idée de décoration pour un salon tradition de taille moyenne et fermé avec une salle de réception, un mur gris, moquette et un sol bleu.

Complete overhaul of the common area in this wonderful Arcadia home.
The living room, dining room and kitchen were redone.
The direction was to obtain a contemporary look but to preserve the warmth of a ranch home.
The perfect combination of modern colors such as grays and whites blend and work perfectly together with the abundant amount of wood tones in this design.
The open kitchen is separated from the dining area with a large 10' peninsula with a waterfall finish detail.
Notice the 3 different cabinet colors, the white of the upper cabinets, the Ash gray for the base cabinets and the magnificent olive of the peninsula are proof that you don't have to be afraid of using more than 1 color in your kitchen cabinets.
The kitchen layout includes a secondary sink and a secondary dishwasher! For the busy life style of a modern family.
The fireplace was completely redone with classic materials but in a contemporary layout.
Notice the porcelain slab material on the hearth of the fireplace, the subway tile layout is a modern aligned pattern and the comfortable sitting nook on the side facing the large windows so you can enjoy a good book with a bright view.
The bamboo flooring is continues throughout the house for a combining effect, tying together all the different spaces of the house.
All the finish details and hardware are honed gold finish, gold tones compliment the wooden materials perfectly.
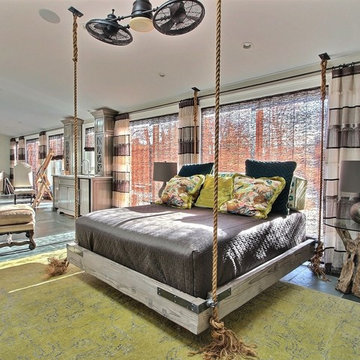
Cette photo montre une grande véranda montagne avec un sol en calcaire, une cheminée standard, un manteau de cheminée en brique, un puits de lumière et un sol bleu.
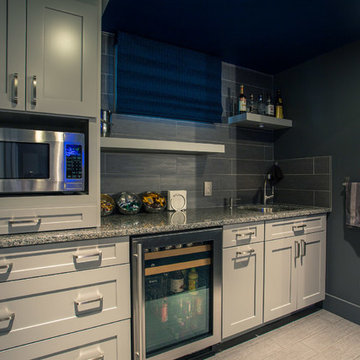
Inspiration pour une grande salle de cinéma design fermée avec un mur gris, moquette, un écran de projection et un sol bleu.
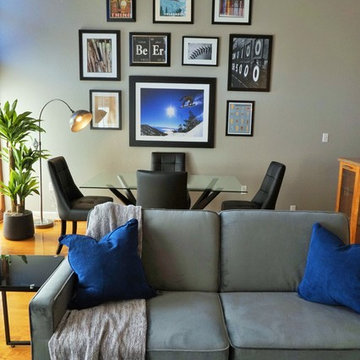
Inspiration pour un petit salon mansardé ou avec mezzanine vintage avec un mur gris, un sol en bois brun, un sol jaune, une salle de réception et aucun téléviseur.
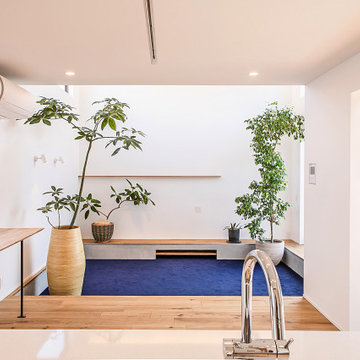
水盤のゆらぎがある美と機能 京都桜井の家
古くからある閑静な分譲地に建つ家。
周囲は住宅に囲まれており、いかにプライバシーを保ちながら、
開放的な空間を創ることができるかが今回のプロジェクトの課題でした。
そこでファサードにはほぼ窓は設けず、
中庭を造りプライベート空間を確保し、
そこに水盤を設け、日中は太陽光が水面を照らし光の揺らぎが天井に映ります。
夜はその水盤にライトをあて水面を照らし特別な空間を演出しています。
この水盤の水は、この建物の屋根から樋をつたってこの水盤に溜まります。
この水は災害時の非常用水や、植物の水やりにも活用できるようにしています。
建物の中に入ると明るい空間が広がります。
HALLからリビングやダイニングをつなぐ通路は廊下とはとらえず、
中庭のデッキとつなぐ居室として考えています。
この部分は吹き抜けになっており、上部からの光も沢山取り込むことができます。
基本的に空間はつながっており空調の効率化を図っています。
Design : 殿村 明彦 (COLOR LABEL DESIGN OFFICE)
Photograph : 川島 英雄
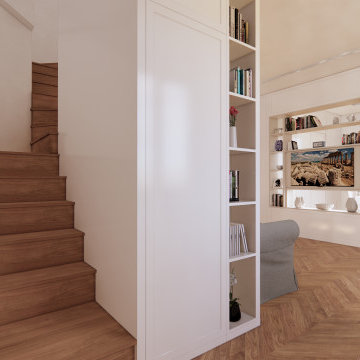
Cette image montre une salle de séjour traditionnelle de taille moyenne et ouverte avec une bibliothèque ou un coin lecture, un mur blanc, un sol en bois brun, un téléviseur encastré, un sol jaune, un plafond décaissé et boiseries.
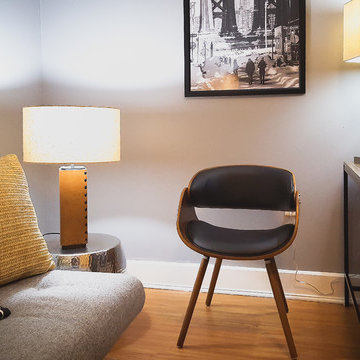
ronlouisphotos photo credit
Inspiration pour un petit salon minimaliste fermé avec une salle de réception, un mur gris, parquet clair, aucune cheminée, un téléviseur indépendant et un sol jaune.
Inspiration pour un petit salon minimaliste fermé avec une salle de réception, un mur gris, parquet clair, aucune cheminée, un téléviseur indépendant et un sol jaune.
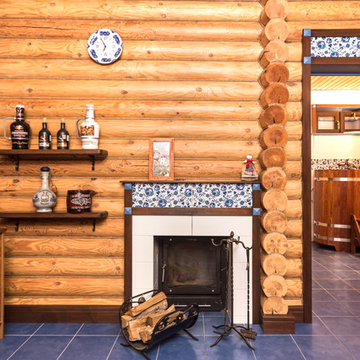
Архитектурно-дизайнерское бюро "5идей"
Inspiration pour un petit salon rustique fermé avec un mur marron, un sol en carrelage de céramique, une cheminée standard, un manteau de cheminée en carrelage, un téléviseur fixé au mur et un sol bleu.
Inspiration pour un petit salon rustique fermé avec un mur marron, un sol en carrelage de céramique, une cheminée standard, un manteau de cheminée en carrelage, un téléviseur fixé au mur et un sol bleu.
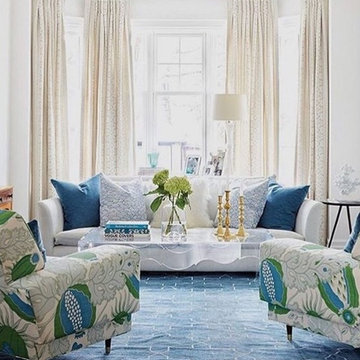
Cette image montre un grand salon traditionnel ouvert avec une salle de réception, un mur blanc, moquette, aucune cheminée, aucun téléviseur et un sol bleu.
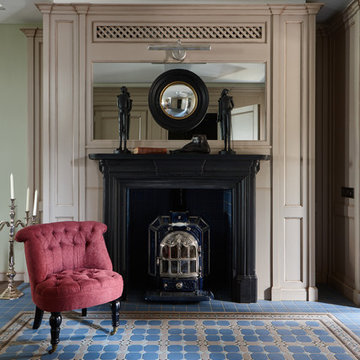
Фотограф - Лучин
Inspiration pour un salon traditionnel de taille moyenne et ouvert avec un poêle à bois, un sol bleu, une salle de réception et un mur vert.
Inspiration pour un salon traditionnel de taille moyenne et ouvert avec un poêle à bois, un sol bleu, une salle de réception et un mur vert.
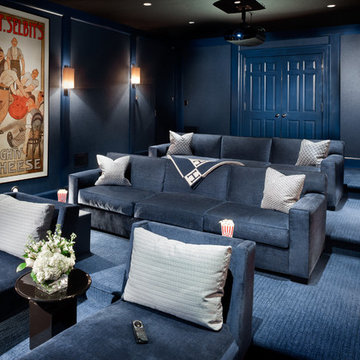
William Psolka, psolka-photo.com
Idée de décoration pour une grande salle de cinéma tradition fermée avec un mur bleu, moquette, un écran de projection et un sol bleu.
Idée de décoration pour une grande salle de cinéma tradition fermée avec un mur bleu, moquette, un écran de projection et un sol bleu.

Cette photo montre un salon scandinave ouvert avec un mur blanc, parquet clair, une cheminée standard, un manteau de cheminée en pierre, un téléviseur fixé au mur, un sol jaune et un plafond voûté.
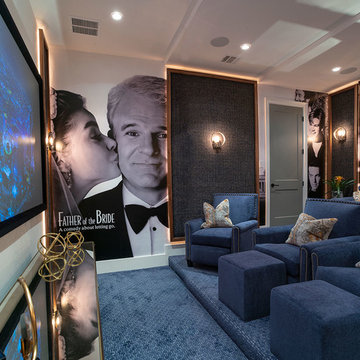
Movie Poster Murals.
Cette photo montre une grande salle de cinéma chic fermée avec moquette, un sol bleu et un mur blanc.
Cette photo montre une grande salle de cinéma chic fermée avec moquette, un sol bleu et un mur blanc.
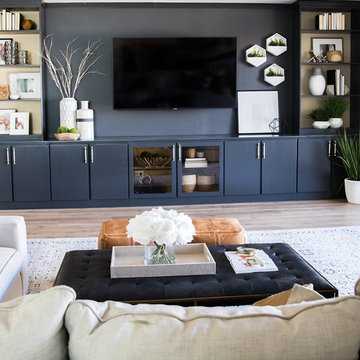
Custom Built in with Sherwin Williams Chelsea Gray cabinet color and bone/Brass CB2 Cabinet Hardware.
Cette photo montre une grande salle de séjour chic ouverte avec un mur blanc, parquet clair, un téléviseur encastré et un sol jaune.
Cette photo montre une grande salle de séjour chic ouverte avec un mur blanc, parquet clair, un téléviseur encastré et un sol jaune.
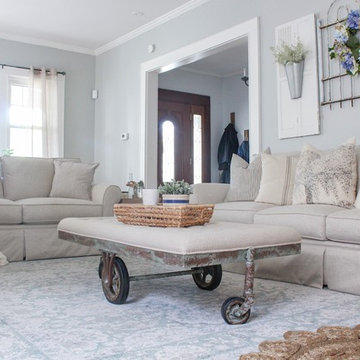
Lindsay Aratari, www.aratariathome.com
Sofa: Lundie Sofa
Chair: Lundie Chair and a Half
Coffee Table: Epicenters Upholstered Coffee Table
Loveseat: Lundie Loveseat
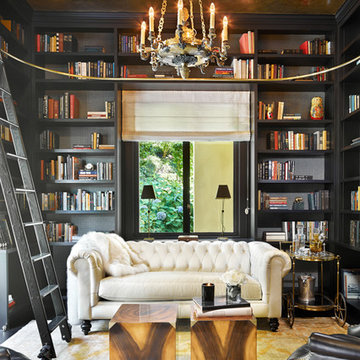
PHOTO: Benjamin Benschneider
Aménagement d'une salle de séjour classique fermée avec une bibliothèque ou un coin lecture, un mur gris et un sol jaune.
Aménagement d'une salle de séjour classique fermée avec une bibliothèque ou un coin lecture, un mur gris et un sol jaune.
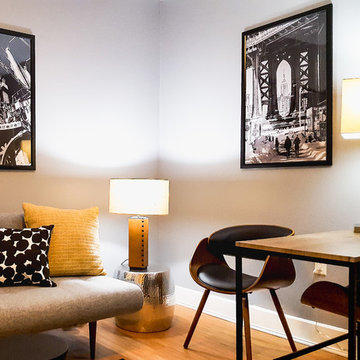
ronlouisphotos photo credit
Réalisation d'un petit salon minimaliste fermé avec une salle de réception, un mur gris, parquet clair, aucune cheminée, un téléviseur indépendant et un sol jaune.
Réalisation d'un petit salon minimaliste fermé avec une salle de réception, un mur gris, parquet clair, aucune cheminée, un téléviseur indépendant et un sol jaune.
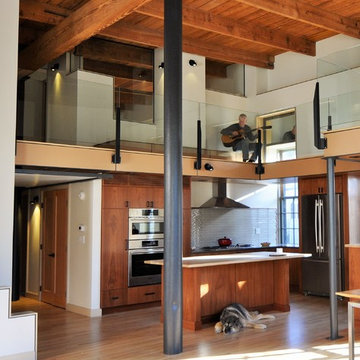
Open area music room. L- shaped kitchen area in artist loft.
Idées déco pour une grande salle de séjour mansardée ou avec mezzanine contemporaine avec une salle de musique, parquet clair, une cheminée ribbon, un manteau de cheminée en métal, un téléviseur d'angle, un mur blanc et un sol jaune.
Idées déco pour une grande salle de séjour mansardée ou avec mezzanine contemporaine avec une salle de musique, parquet clair, une cheminée ribbon, un manteau de cheminée en métal, un téléviseur d'angle, un mur blanc et un sol jaune.
Idées déco de pièces à vivre avec un sol bleu et un sol jaune
10



