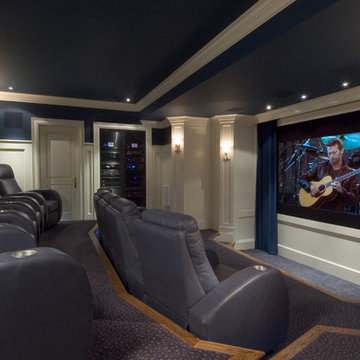Idées déco de pièces à vivre avec un sol bleu et un sol rose
Trier par :
Budget
Trier par:Populaires du jour
181 - 200 sur 1 732 photos
1 sur 3
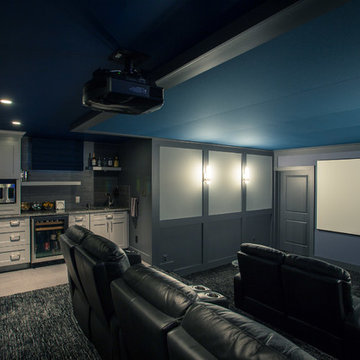
Cette photo montre une grande salle de cinéma tendance fermée avec un mur gris, moquette, un écran de projection et un sol bleu.

We gutted the existing home and added a new front entry, raised the ceiling for a new master suite, filled the back of the home with large panels of sliding doors and windows and designed the new pool, spa, terraces and entry motor court.
Dave Reilly: Project Architect
Tim Macdonald- Interior Decorator- Timothy Macdonald Interiors, NYC.
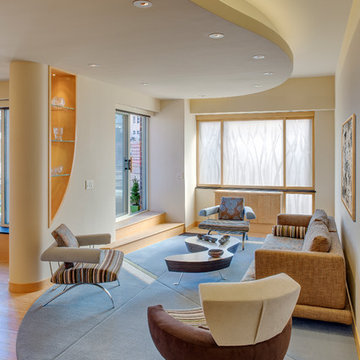
This Manhattan Upper East side apartment renovation introduces memories of California into a New York setting for clients who embrace the Big Apple lifestyle but didn’t want to give up their Marin County, California comforts. The carved out ceilings and walls add a new dimension to the space; while the blond color woods and curved shapes bring memories of a calmer life. The overall result of the apartment design is a fun, warm and relaxing refuge from their current, higher energy lives.
Photography: Charles Callister Jr.
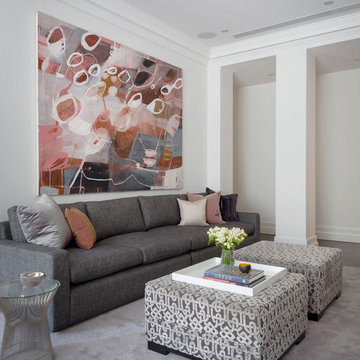
Aménagement d'un très grand salon contemporain ouvert avec une salle de réception, un mur blanc, moquette, une cheminée standard, un manteau de cheminée en plâtre, un téléviseur dissimulé et un sol rose.

Redesigned fireplace, custom area rug, hand printed roman shade fabric and coffee table designed by Coddington Design.
Photo: Matthew Millman
Aménagement d'un grand salon classique fermé avec un mur beige, une cheminée standard, un manteau de cheminée en pierre, un téléviseur indépendant, une salle de réception, moquette, un sol bleu et éclairage.
Aménagement d'un grand salon classique fermé avec un mur beige, une cheminée standard, un manteau de cheminée en pierre, un téléviseur indépendant, une salle de réception, moquette, un sol bleu et éclairage.
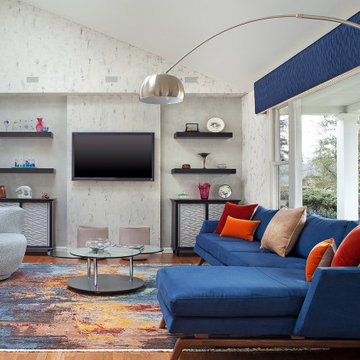
This lovely contemporary living showcases custom cabinets and shelves designed with Pennville Custom Cabinetry, American Leather Nash chaise sofa, custom Rug from Samad Rugs and beautiful wall finish by Faux Time Design. This room needed to provide ample seating for family gatherings as well as relaxed reading or TV viewing for stay at home days. The space is open to both the kitchen as well as a hallway in this split level design home. A soffit was built to bring the angled ceiling to human proportions while niches where created to high light the custom cabinets and shelves.
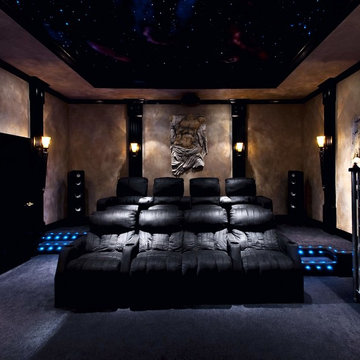
Cette image montre une grande salle de cinéma minimaliste fermée avec un mur marron, moquette, un écran de projection et un sol bleu.
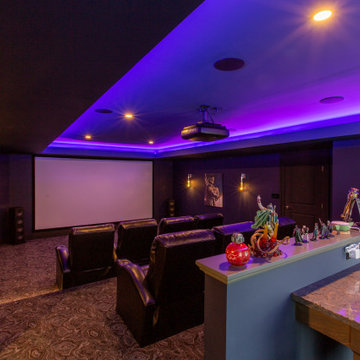
A Star Wars themed movie theater for a super fan! This theater has everything you need to sit back & relax; reclining seats, a concession stand with beverage fridge, a powder room and bar seating!
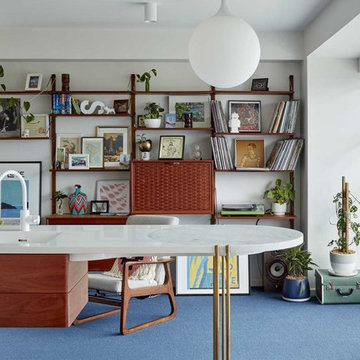
Christopher Frederick Jones
Idées déco pour un petit salon rétro ouvert avec moquette, aucune cheminée, un sol bleu, une bibliothèque ou un coin lecture, un mur blanc et un téléviseur dissimulé.
Idées déco pour un petit salon rétro ouvert avec moquette, aucune cheminée, un sol bleu, une bibliothèque ou un coin lecture, un mur blanc et un téléviseur dissimulé.
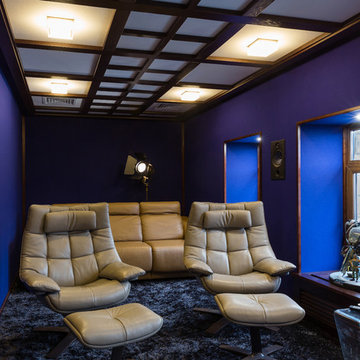
Михаил Устинов – фотограф
Илья Легчилкин – дизайнер
Inspiration pour une salle de cinéma design fermée avec un mur bleu, moquette et un sol bleu.
Inspiration pour une salle de cinéma design fermée avec un mur bleu, moquette et un sol bleu.
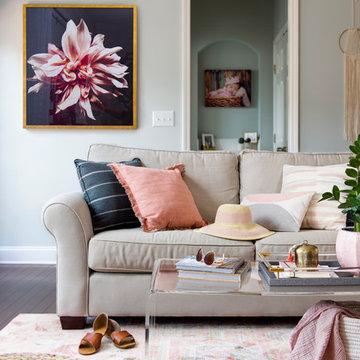
Cati Teague Photography
Cette photo montre un grand salon chic ouvert avec une salle de réception, un mur gris, parquet foncé et un sol rose.
Cette photo montre un grand salon chic ouvert avec une salle de réception, un mur gris, parquet foncé et un sol rose.
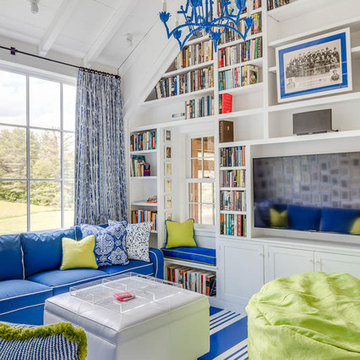
Livingroom to a small lakeside bunkhouse. (Check out the that chandelier!)
Photo: Greg Premru
Cette image montre un petit salon mansardé ou avec mezzanine traditionnel avec une bibliothèque ou un coin lecture, un mur blanc, parquet peint, un téléviseur encastré et un sol bleu.
Cette image montre un petit salon mansardé ou avec mezzanine traditionnel avec une bibliothèque ou un coin lecture, un mur blanc, parquet peint, un téléviseur encastré et un sol bleu.

Idée de décoration pour un salon tradition de taille moyenne et ouvert avec un mur blanc, parquet clair, une cheminée standard, un manteau de cheminée en carrelage, un sol bleu, un plafond en lambris de bois et du lambris.

A stair tower provides a focus form the main floor hallway. 22 foot high glass walls wrap the stairs which also open to a two story family room. A wide fireplace wall is flanked by recessed art niches.

Cristina Danielle Photography
Cette photo montre un grand salon bord de mer ouvert avec une cheminée standard, un manteau de cheminée en brique, un mur gris, moquette, un téléviseur fixé au mur et un sol bleu.
Cette photo montre un grand salon bord de mer ouvert avec une cheminée standard, un manteau de cheminée en brique, un mur gris, moquette, un téléviseur fixé au mur et un sol bleu.
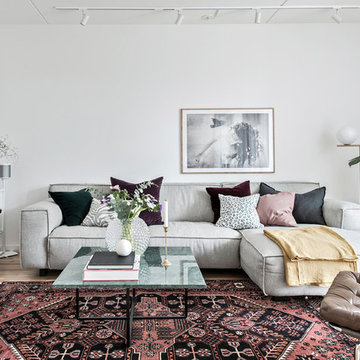
Bjurfors.se/SE360
Réalisation d'un salon nordique de taille moyenne et fermé avec un mur blanc, un sol en bois brun et un sol bleu.
Réalisation d'un salon nordique de taille moyenne et fermé avec un mur blanc, un sol en bois brun et un sol bleu.
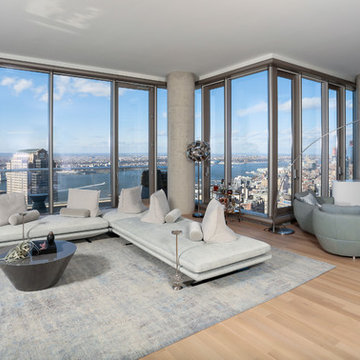
Cabinet Tronix, specialists in high quality TV lift furniture for 15 years, worked closely with Nadine Homann of NHIdesign Studios to create an area where TV could be watched then hidden when needed.
This amazing project was in New York City. The TV lift furniture is the Malibu design with a Benjamin Moore painted finish.
Photography by Eric Striffler Photography.
https://www.cabinet-tronix.com/tv-lift-cabinets/malibu-rounded-tv-furniture/
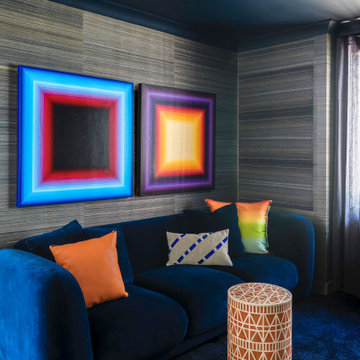
Media Snug - navy grasscloth wallpaper with navy velvet sofa and plush navy carpet. Ceiling painted navy with bold and bright artwork and accessories.
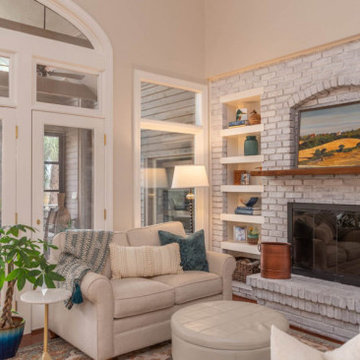
Cette image montre une salle de séjour marine de taille moyenne et ouverte avec un mur beige, parquet foncé, une cheminée standard, un manteau de cheminée en brique, un téléviseur indépendant et un sol bleu.
Idées déco de pièces à vivre avec un sol bleu et un sol rose
10




