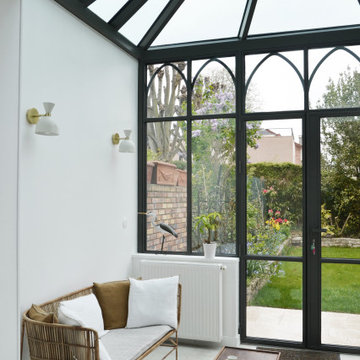Idées déco de pièces à vivre avec un sol en brique et un sol en carrelage de céramique
Trier par :
Budget
Trier par:Populaires du jour
181 - 200 sur 25 519 photos
1 sur 3
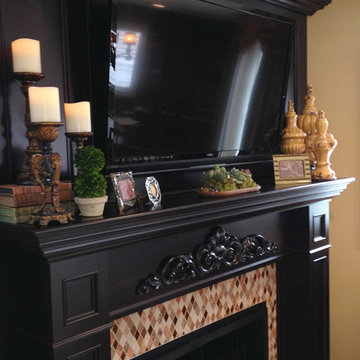
Cette photo montre un salon chic de taille moyenne et fermé avec un mur beige, un sol en carrelage de céramique, une cheminée standard, un téléviseur fixé au mur, un sol beige, une salle de réception et un manteau de cheminée en carrelage.
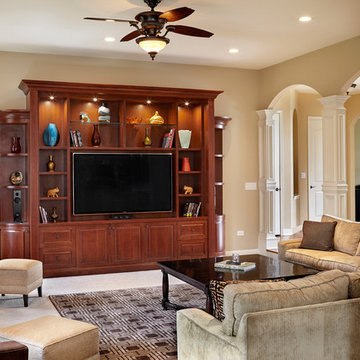
Marcel Page Photography
Cette image montre une très grande salle de séjour traditionnelle ouverte avec un mur beige, un sol en carrelage de céramique, une cheminée standard, un manteau de cheminée en pierre et un téléviseur encastré.
Cette image montre une très grande salle de séjour traditionnelle ouverte avec un mur beige, un sol en carrelage de céramique, une cheminée standard, un manteau de cheminée en pierre et un téléviseur encastré.
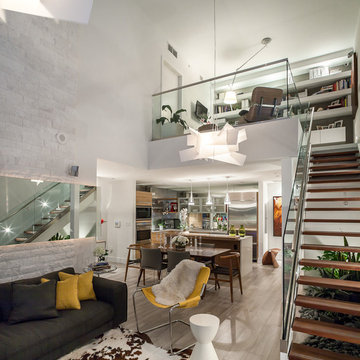
Tatiana Moreira
StyleHaus Design
Photo by: Emilio Collavino
Cette image montre un salon mansardé ou avec mezzanine minimaliste de taille moyenne avec un mur blanc, un sol en carrelage de céramique, aucune cheminée et un téléviseur fixé au mur.
Cette image montre un salon mansardé ou avec mezzanine minimaliste de taille moyenne avec un mur blanc, un sol en carrelage de céramique, aucune cheminée et un téléviseur fixé au mur.
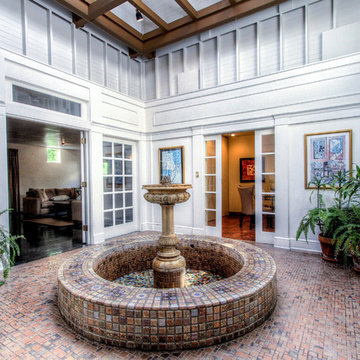
Andy Gould
Cette photo montre une grande véranda chic avec un puits de lumière, un sol en brique et aucune cheminée.
Cette photo montre une grande véranda chic avec un puits de lumière, un sol en brique et aucune cheminée.
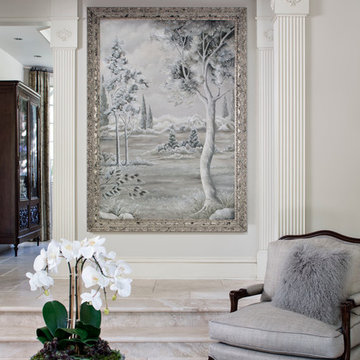
Chipper Hatter
Réalisation d'une salle de séjour tradition de taille moyenne et ouverte avec un mur blanc, un sol en carrelage de céramique, aucune cheminée et aucun téléviseur.
Réalisation d'une salle de séjour tradition de taille moyenne et ouverte avec un mur blanc, un sol en carrelage de céramique, aucune cheminée et aucun téléviseur.
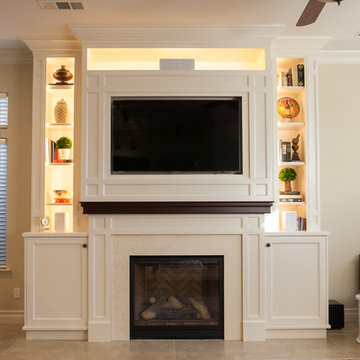
Kevin Driver
Cette image montre une salle de séjour traditionnelle de taille moyenne avec un mur beige, un sol en carrelage de céramique, une cheminée standard, un manteau de cheminée en pierre et un téléviseur encastré.
Cette image montre une salle de séjour traditionnelle de taille moyenne avec un mur beige, un sol en carrelage de céramique, une cheminée standard, un manteau de cheminée en pierre et un téléviseur encastré.
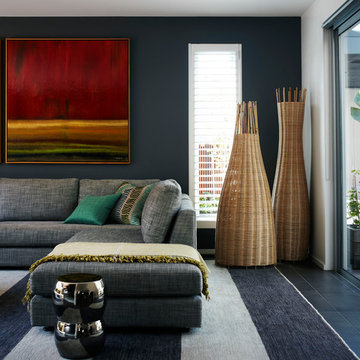
Cette photo montre un grand salon tendance ouvert avec un mur noir, un sol en carrelage de céramique et un sol noir.
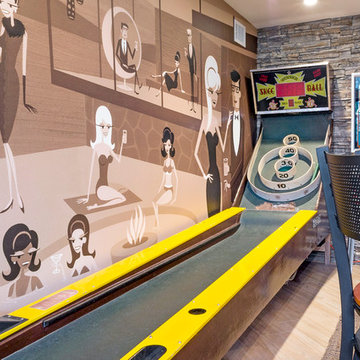
Remodel by Stud Construction [ www.studconstruction.net ] • Photography by K. Gennaro Photography [ www.kgennarophotography.com ]
Cette photo montre une salle de séjour tendance de taille moyenne et ouverte avec salle de jeu, un mur beige et un sol en carrelage de céramique.
Cette photo montre une salle de séjour tendance de taille moyenne et ouverte avec salle de jeu, un mur beige et un sol en carrelage de céramique.
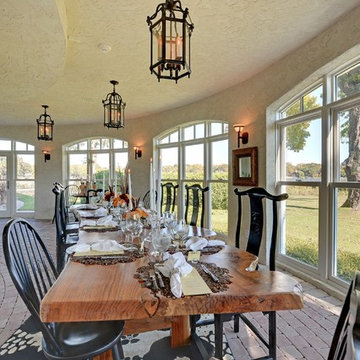
Spacecrafting
Idées déco pour une véranda méditerranéenne avec un sol en brique et un plafond standard.
Idées déco pour une véranda méditerranéenne avec un sol en brique et un plafond standard.
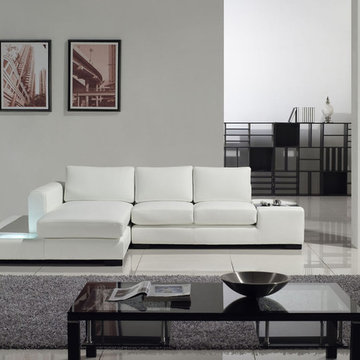
Features:
Top grain leather in combination with the best leather match
Solid hardwood frame
Color: White
High density foam seats and back
Wood end table on one side of the sectional
Built-in lamp
Solid wood legs in espresso color
Dimensions:
118"W x 77"D x 29.5"H
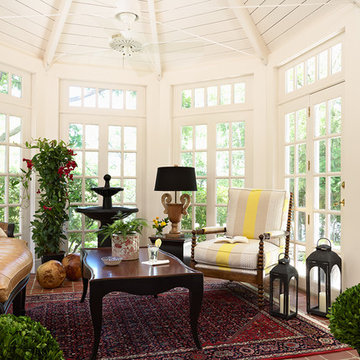
Designed by Sarah Nardi of Elsie Interior | Photography by Susan Gilmore
Idées déco pour une véranda classique avec un sol en brique et un plafond standard.
Idées déco pour une véranda classique avec un sol en brique et un plafond standard.
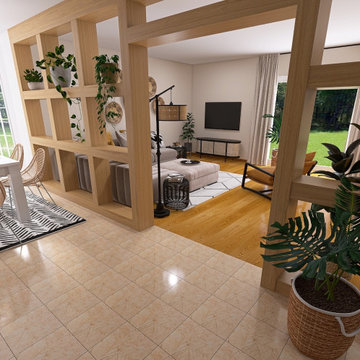
Idée de décoration pour un très grand salon champêtre ouvert avec un mur blanc, un sol en carrelage de céramique, un poêle à bois, un téléviseur fixé au mur, un sol beige et du papier peint.
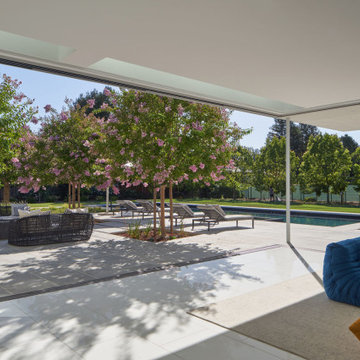
The Atherton House is a family compound for a professional couple in the tech industry, and their two teenage children. After living in Singapore, then Hong Kong, and building homes there, they looked forward to continuing their search for a new place to start a life and set down roots.
The site is located on Atherton Avenue on a flat, 1 acre lot. The neighboring lots are of a similar size, and are filled with mature planting and gardens. The brief on this site was to create a house that would comfortably accommodate the busy lives of each of the family members, as well as provide opportunities for wonder and awe. Views on the site are internal. Our goal was to create an indoor- outdoor home that embraced the benign California climate.
The building was conceived as a classic “H” plan with two wings attached by a double height entertaining space. The “H” shape allows for alcoves of the yard to be embraced by the mass of the building, creating different types of exterior space. The two wings of the home provide some sense of enclosure and privacy along the side property lines. The south wing contains three bedroom suites at the second level, as well as laundry. At the first level there is a guest suite facing east, powder room and a Library facing west.
The north wing is entirely given over to the Primary suite at the top level, including the main bedroom, dressing and bathroom. The bedroom opens out to a roof terrace to the west, overlooking a pool and courtyard below. At the ground floor, the north wing contains the family room, kitchen and dining room. The family room and dining room each have pocketing sliding glass doors that dissolve the boundary between inside and outside.
Connecting the wings is a double high living space meant to be comfortable, delightful and awe-inspiring. A custom fabricated two story circular stair of steel and glass connects the upper level to the main level, and down to the basement “lounge” below. An acrylic and steel bridge begins near one end of the stair landing and flies 40 feet to the children’s bedroom wing. People going about their day moving through the stair and bridge become both observed and observer.
The front (EAST) wall is the all important receiving place for guests and family alike. There the interplay between yin and yang, weathering steel and the mature olive tree, empower the entrance. Most other materials are white and pure.
The mechanical systems are efficiently combined hydronic heating and cooling, with no forced air required.
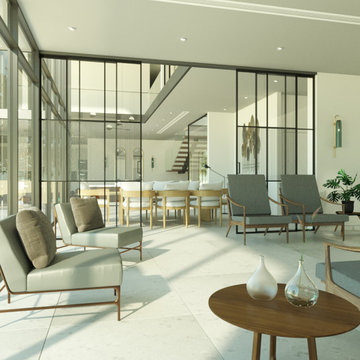
Idées déco pour un salon moderne de taille moyenne et ouvert avec une salle de réception, un mur beige, un sol en carrelage de céramique, une cheminée d'angle, un manteau de cheminée en brique, un sol beige, un plafond à caissons et du papier peint.
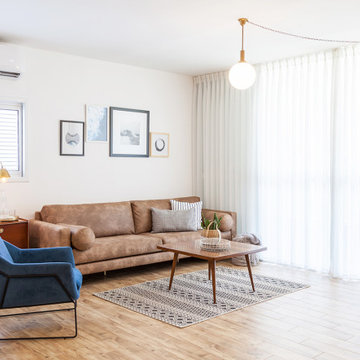
Aménagement d'un petit salon contemporain ouvert avec un mur blanc, un sol en carrelage de céramique et un sol marron.
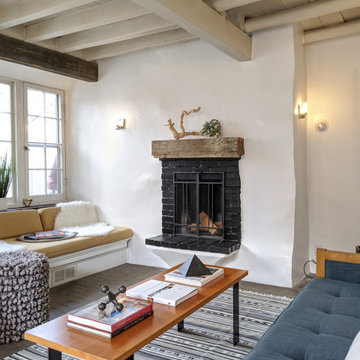
Cette photo montre un petit salon sud-ouest américain fermé avec un mur blanc, un sol en brique, une cheminée standard, un manteau de cheminée en brique, aucun téléviseur et un sol marron.
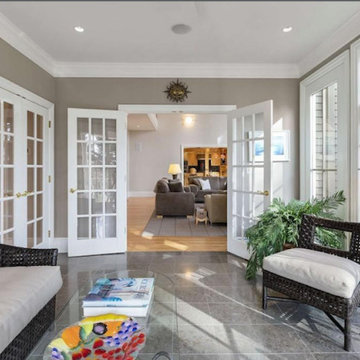
https://www.gibsonsothebysrealty.com/real-estate/36-skyview-lane-sudbury-ma-01776/144820259
A sophisticated Stone and Shingle estate with an elevated level of craftsmanship. The majestic approach is enhanced with beautiful stone walls and a receiving court. The magnificent tiered property is thoughtfully landscaped with specimen plantings by Zen Associates. The foyer showcases a signature floating staircase and custom millwork that enhances the timeless contemporary design. Library with burled wood, dramatic family room with architectural windows, kitchen with Birdseye maple cabinetry and a distinctive curved island encompasses the open floor plan. Enjoy sunsets from the four season porch that overlooks the private grounds with granite patios and hot tub. The master suite has a spa-like bathroom, plentiful closets and a private loft with a fireplace. The versatile lower level has ample space for entertainment featuring a gym, recreation room and a playroom. The prestigious Skyview cul-de-sac is conveniently located to the amenities of historic Concord center.
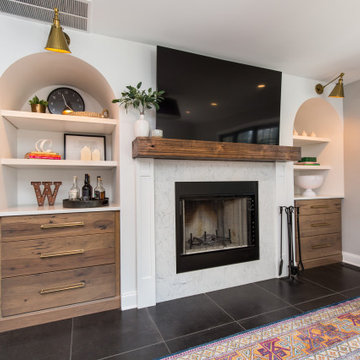
Aménagement d'une salle de séjour classique de taille moyenne avec un sol en carrelage de céramique et un sol gris.
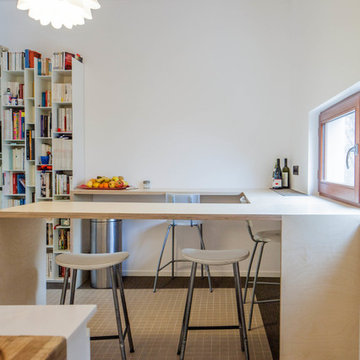
table de cuisine
Idées déco pour un grand salon beige et blanc contemporain fermé avec un mur blanc, un sol en carrelage de céramique, aucune cheminée, un sol beige et un plafond décaissé.
Idées déco pour un grand salon beige et blanc contemporain fermé avec un mur blanc, un sol en carrelage de céramique, aucune cheminée, un sol beige et un plafond décaissé.
Idées déco de pièces à vivre avec un sol en brique et un sol en carrelage de céramique
10




