Idées déco de pièces à vivre avec un sol gris et différents habillages de murs
Trier par:Populaires du jour
121 - 140 sur 3 244 photos
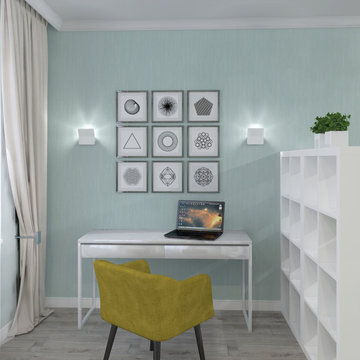
Réalisation d'un salon design fermé et de taille moyenne avec un mur vert, sol en stratifié, un sol gris et du papier peint.

Les propriétaires ont hérité de cette maison de campagne datant de l'époque de leurs grands parents et inhabitée depuis de nombreuses années. Outre la dimension affective du lieu, il était difficile pour eux de se projeter à y vivre puisqu'ils n'avaient aucune idée des modifications à réaliser pour améliorer les espaces et s'approprier cette maison. La conception s'est faite en douceur et à été très progressive sur de longs mois afin que chacun se projette dans son nouveau chez soi. Je me suis sentie très investie dans cette mission et j'ai beaucoup aimé réfléchir à l'harmonie globale entre les différentes pièces et fonctions puisqu'ils avaient à coeur que leur maison soit aussi idéale pour leurs deux enfants.
Caractéristiques de la décoration : inspirations slow life dans le salon et la salle de bain. Décor végétal et fresques personnalisées à l'aide de papier peint panoramiques les dominotiers et photowall. Tapisseries illustrées uniques.
A partir de matériaux sobres au sol (carrelage gris clair effet béton ciré et parquet massif en bois doré) l'enjeu à été d'apporter un univers à chaque pièce à l'aide de couleurs ou de revêtement muraux plus marqués : Vert / Verte / Tons pierre / Parement / Bois / Jaune / Terracotta / Bleu / Turquoise / Gris / Noir ... Il y a en a pour tout les gouts dans cette maison !

Originally built in 1990 the Heady Lakehouse began as a 2,800SF family retreat and now encompasses over 5,635SF. It is located on a steep yet welcoming lot overlooking a cove on Lake Hartwell that pulls you in through retaining walls wrapped with White Brick into a courtyard laid with concrete pavers in an Ashlar Pattern. This whole home renovation allowed us the opportunity to completely enhance the exterior of the home with all new LP Smartside painted with Amherst Gray with trim to match the Quaker new bone white windows for a subtle contrast. You enter the home under a vaulted tongue and groove white washed ceiling facing an entry door surrounded by White brick.
Once inside you’re encompassed by an abundance of natural light flooding in from across the living area from the 9’ triple door with transom windows above. As you make your way into the living area the ceiling opens up to a coffered ceiling which plays off of the 42” fireplace that is situated perpendicular to the dining area. The open layout provides a view into the kitchen as well as the sunroom with floor to ceiling windows boasting panoramic views of the lake. Looking back you see the elegant touches to the kitchen with Quartzite tops, all brass hardware to match the lighting throughout, and a large 4’x8’ Santorini Blue painted island with turned legs to provide a note of color.
The owner’s suite is situated separate to one side of the home allowing a quiet retreat for the homeowners. Details such as the nickel gap accented bed wall, brass wall mounted bed-side lamps, and a large triple window complete the bedroom. Access to the study through the master bedroom further enhances the idea of a private space for the owners to work. It’s bathroom features clean white vanities with Quartz counter tops, brass hardware and fixtures, an obscure glass enclosed shower with natural light, and a separate toilet room.
The left side of the home received the largest addition which included a new over-sized 3 bay garage with a dog washing shower, a new side entry with stair to the upper and a new laundry room. Over these areas, the stair will lead you to two new guest suites featuring a Jack & Jill Bathroom and their own Lounging and Play Area.
The focal point for entertainment is the lower level which features a bar and seating area. Opposite the bar you walk out on the concrete pavers to a covered outdoor kitchen feature a 48” grill, Large Big Green Egg smoker, 30” Diameter Evo Flat-top Grill, and a sink all surrounded by granite countertops that sit atop a white brick base with stainless steel access doors. The kitchen overlooks a 60” gas fire pit that sits adjacent to a custom gunite eight sided hot tub with travertine coping that looks out to the lake. This elegant and timeless approach to this 5,000SF three level addition and renovation allowed the owner to add multiple sleeping and entertainment areas while rejuvenating a beautiful lake front lot with subtle contrasting colors.

Cette photo montre un grand salon mansardé ou avec mezzanine tendance avec une salle de réception, un mur marron, parquet foncé, aucune cheminée, un téléviseur fixé au mur, un sol gris et du lambris.
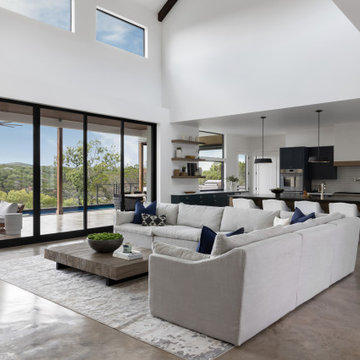
Réalisation d'un grand salon nordique ouvert avec un mur blanc, un manteau de cheminée en pierre, un sol gris, poutres apparentes et un mur en parement de brique.

Aménagement d'un salon gris et blanc scandinave en bois de taille moyenne et ouvert avec un mur blanc, un sol en carrelage de porcelaine, un sol gris et un plafond en bois.

In the gathering space of the great room, there is conversational seating for eight or more... and perfect seating for television viewing for the couple who live here, when it's just the two of them.
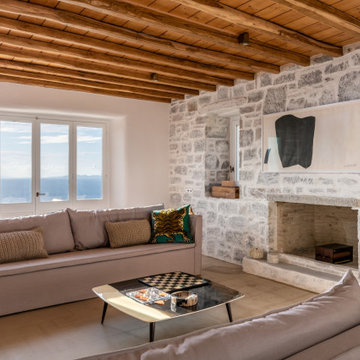
Exemple d'un salon méditerranéen avec une cheminée standard, un manteau de cheminée en pierre, un plafond en bois, poutres apparentes, un mur en parement de brique, un mur blanc et un sol gris.
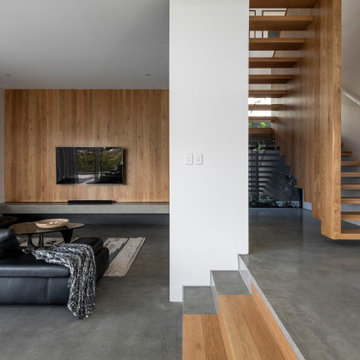
Inspiration pour un salon minimaliste en bois ouvert avec un mur blanc, sol en béton ciré, un téléviseur fixé au mur et un sol gris.
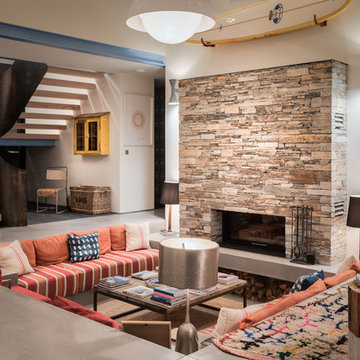
Sustainable Build Cornwall, Architects Cornwall
Photography by Daniel Scott, Mark Ashbee
Idées déco pour un grand salon contemporain ouvert avec sol en béton ciré, un manteau de cheminée en pierre, un sol gris, un mur blanc, une cheminée standard et un mur en pierre.
Idées déco pour un grand salon contemporain ouvert avec sol en béton ciré, un manteau de cheminée en pierre, un sol gris, un mur blanc, une cheminée standard et un mur en pierre.
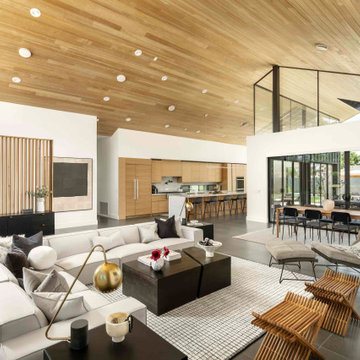
Cette image montre un salon design ouvert avec un mur blanc, un téléviseur encastré, un sol gris, un plafond en bois et un mur en parement de brique.

This project was a one room makeover challenge where the sofa and recliner were existing in the space already and we had to configure and work around the existing furniture. For the design of this space I wanted for the space to feel colorful and modern while still being able to maintain a level of comfort and welcomeness.

Exemple d'une petite salle de séjour mansardée ou avec mezzanine montagne en bois avec une bibliothèque ou un coin lecture, sol en béton ciré, un poêle à bois, un téléviseur fixé au mur, un sol gris et un plafond en bois.
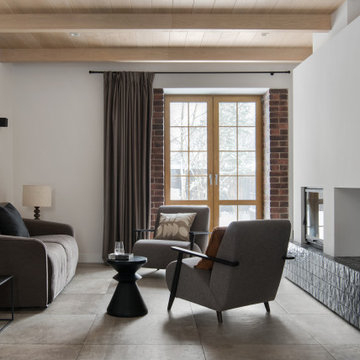
Cette image montre un salon design de taille moyenne avec une bibliothèque ou un coin lecture, un mur blanc, un sol en carrelage de porcelaine, une cheminée standard, un manteau de cheminée en carrelage, un sol gris, poutres apparentes et un mur en parement de brique.
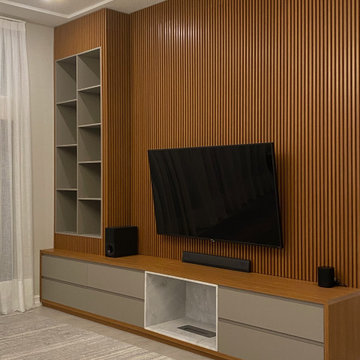
12' H MEDIA wall unit made with slatted wall panels, a 40" built in fireplace, soft close drawers and several niches for objects and books.
Cette image montre un grand salon design ouvert avec un sol en carrelage de céramique, un manteau de cheminée en pierre, un téléviseur fixé au mur, un sol gris et du lambris.
Cette image montre un grand salon design ouvert avec un sol en carrelage de céramique, un manteau de cheminée en pierre, un téléviseur fixé au mur, un sol gris et du lambris.

The public area is split into 4 overlapping spaces, centrally separated by the kitchen. Here is a view of the lounge.
Inspiration pour un grand salon design en bois ouvert avec une salle de musique, un mur blanc, sol en béton ciré, un sol gris et un plafond voûté.
Inspiration pour un grand salon design en bois ouvert avec une salle de musique, un mur blanc, sol en béton ciré, un sol gris et un plafond voûté.
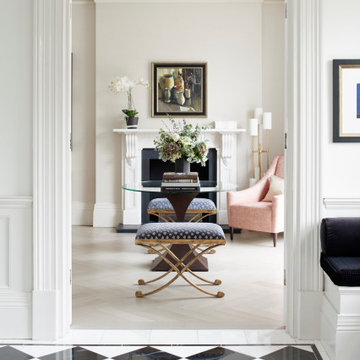
The hallway frames this gorgeous view into the living room. Continuing the sense of welcome a table from Tom Faulkner was placed here, along with a beautiful reading chair and light.
This space extends a sense of entrance as well as opportunities for dining and entertaining.
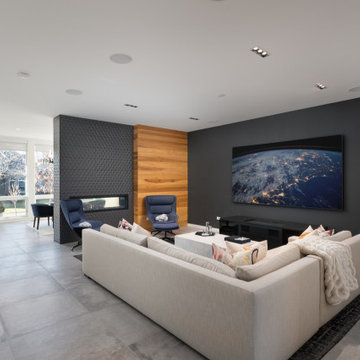
Cozy up in this modern great room.
Photos: Reel Tour Media
Idée de décoration pour un grand salon minimaliste ouvert avec une salle de réception, un mur blanc, une cheminée double-face, un téléviseur fixé au mur, un manteau de cheminée en carrelage, un sol gris, un sol en carrelage de porcelaine et du lambris.
Idée de décoration pour un grand salon minimaliste ouvert avec une salle de réception, un mur blanc, une cheminée double-face, un téléviseur fixé au mur, un manteau de cheminée en carrelage, un sol gris, un sol en carrelage de porcelaine et du lambris.

Formal Living Room, Featuring Wood Burner, Bespoke Joinery , Coving
Cette image montre un salon bohème de taille moyenne avec une salle de réception, un mur gris, moquette, un poêle à bois, un manteau de cheminée en plâtre, un téléviseur fixé au mur, un sol gris, un plafond décaissé et du papier peint.
Cette image montre un salon bohème de taille moyenne avec une salle de réception, un mur gris, moquette, un poêle à bois, un manteau de cheminée en plâtre, un téléviseur fixé au mur, un sol gris, un plafond décaissé et du papier peint.

Downstairs of a small single family house with an open-floor design. The challenge was to fit in two dinning areas for possible entertaining as well as a homework space for kids while mom is cooking dinner. At the same time there was a large sectional that clients already had and couldn't afford to leave behind. The end goal was to create a custom modern look with subtle Scandinavian feel.
Idées déco de pièces à vivre avec un sol gris et différents habillages de murs
7