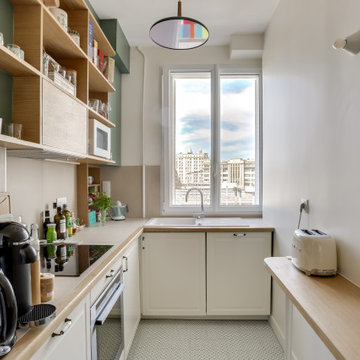Idées déco de pièces à vivre avec un sol gris et un sol multicolore
Trier par :
Budget
Trier par:Populaires du jour
61 - 80 sur 51 549 photos
1 sur 3
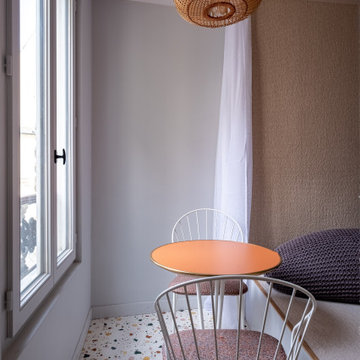
Idées déco pour un petit salon contemporain avec un mur gris, un sol en carrelage de porcelaine et un sol multicolore.

Cette photo montre une salle de séjour tendance de taille moyenne et ouverte avec une bibliothèque ou un coin lecture, un mur blanc, sol en stratifié, aucune cheminée, un sol gris et un téléviseur fixé au mur.
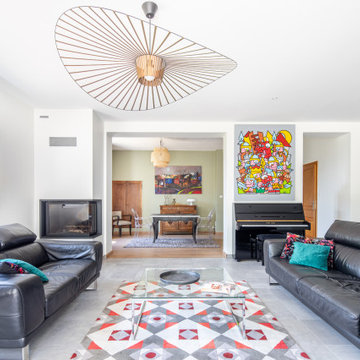
Création d'un nouvel espace de vie en prolongement de l'existant.
Cette image montre un salon design de taille moyenne et ouvert avec une salle de musique, un mur vert, un sol en carrelage de céramique, une cheminée d'angle, aucun téléviseur et un sol gris.
Cette image montre un salon design de taille moyenne et ouvert avec une salle de musique, un mur vert, un sol en carrelage de céramique, une cheminée d'angle, aucun téléviseur et un sol gris.
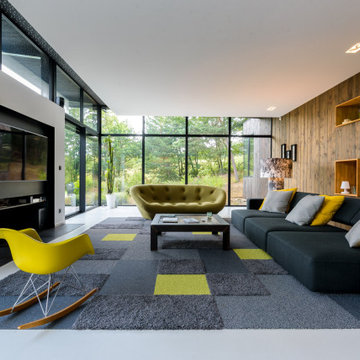
Idées déco pour un salon contemporain avec un mur marron, un téléviseur fixé au mur, un sol gris et canapé noir.
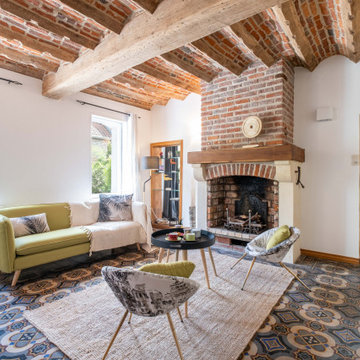
Réalisation d'un salon méditerranéen fermé avec un mur blanc, une cheminée standard, un manteau de cheminée en brique, un sol multicolore et poutres apparentes.
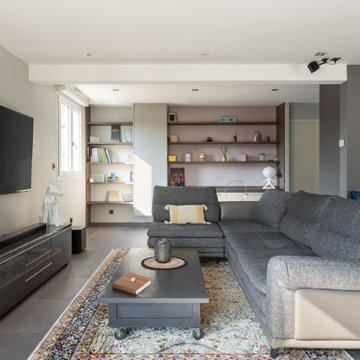
Le salon accueille une large bibliothèque avec un bureau créé sur-mesure. Un papier peint géométrique a été intégré au fond des niches, afin de mettre le bureau en valeur.
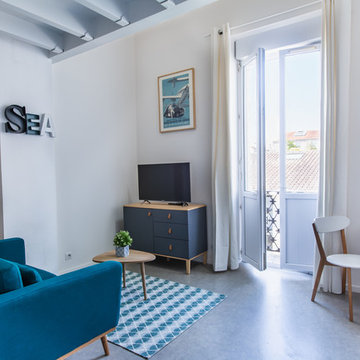
Aménagement d'un espace salon dans une location meublée
Exemple d'une salle de séjour bord de mer ouverte et de taille moyenne avec un mur blanc, sol en béton ciré, un téléviseur indépendant et un sol gris.
Exemple d'une salle de séjour bord de mer ouverte et de taille moyenne avec un mur blanc, sol en béton ciré, un téléviseur indépendant et un sol gris.
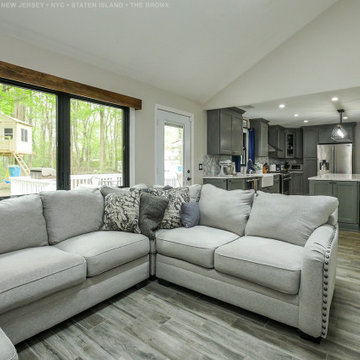
Gorgeous open family room with large new black double casement window combination we installed. These stylish black new windows look great in this bright family room with vaulted ceilings and grey wood-look ceramic floors. Find out more about replacing your windows with Renewal by Andersen New Jersey, New York City, The Bronx and Staten Island.
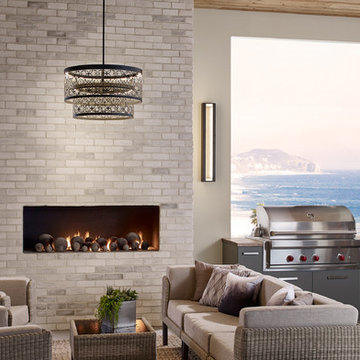
Idées déco pour un salon contemporain de taille moyenne et ouvert avec une salle de réception, un mur beige, sol en béton ciré, une cheminée standard, un manteau de cheminée en brique, aucun téléviseur et un sol gris.
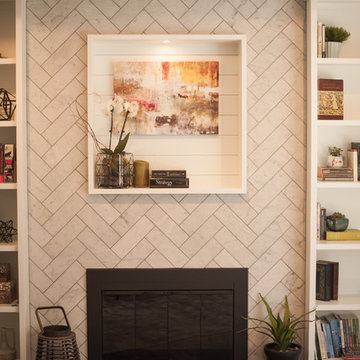
Cette image montre un salon traditionnel ouvert et de taille moyenne avec une salle de réception, un mur blanc, une cheminée standard, aucun téléviseur, un sol gris, un sol en bois brun et un manteau de cheminée en carrelage.
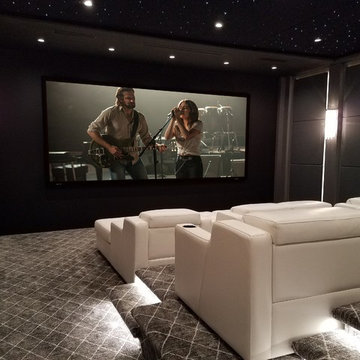
Cette image montre une salle de cinéma design fermée avec un mur gris, moquette et un sol gris.
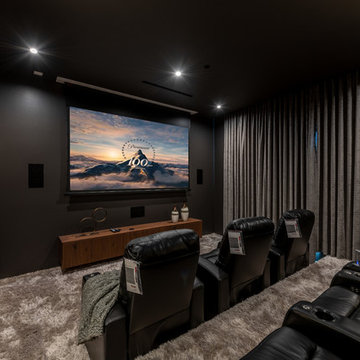
Aménagement d'une salle de cinéma contemporaine fermée avec un mur noir, moquette, un écran de projection et un sol gris.
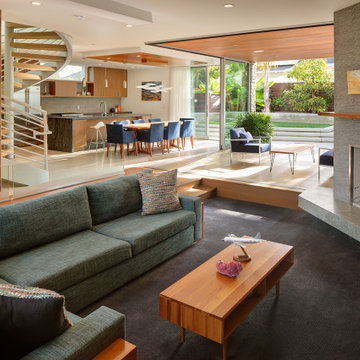
Exemple d'un salon exotique de taille moyenne et ouvert avec une salle de réception, une cheminée d'angle, un manteau de cheminée en pierre, moquette et un sol gris.
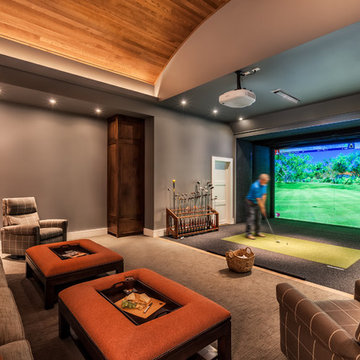
Inspiration pour une grande salle de cinéma traditionnelle avec un mur gris, moquette et un sol gris.
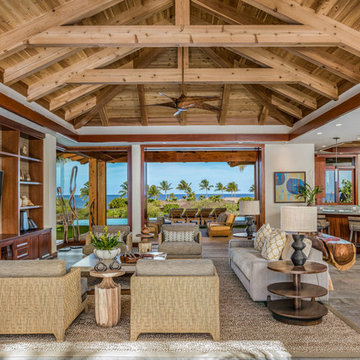
Willman Interiors is a full service Interior design firm on the Big Island of Hawaii. There is no cookie-cutter concepts in anything we do—each project is customized and imaginative. Combining artisan touches and stylish contemporary detail, we do what we do best: put elements together in ways that are fresh, gratifying, and reflective of our clients’ tastes Photo Credit : Henry Houghton

Aménagement d'une grande salle de séjour classique ouverte avec un mur gris, une cheminée standard, un manteau de cheminée en pierre, aucun téléviseur, un sol gris et sol en stratifié.

This sophisticated game room provides hours of play for a young and active family. The black, white and beige color scheme adds a masculine touch. Wood and iron accents are repeated throughout the room in the armchairs, pool table, pool table light fixture and in the custom built in bar counter. This pool table also accommodates a ping pong table top, as well, which is a great option when space doesn't permit a separate pool table and ping pong table. Since this game room loft area overlooks the home's foyer and formal living room, the modern color scheme unites the spaces and provides continuity of design. A custom white oak bar counter and iron barstools finish the space and create a comfortable hangout spot for watching a friendly game of pool.
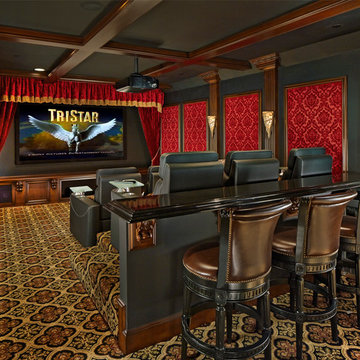
2014 NARI Greater Dallas Contractor of the Year Award for Home Theater and Media Room $150,000 and over - Dallas Renovation Group
Réalisation d'une salle de cinéma tradition fermée avec un mur noir, moquette, un écran de projection et un sol multicolore.
Réalisation d'une salle de cinéma tradition fermée avec un mur noir, moquette, un écran de projection et un sol multicolore.
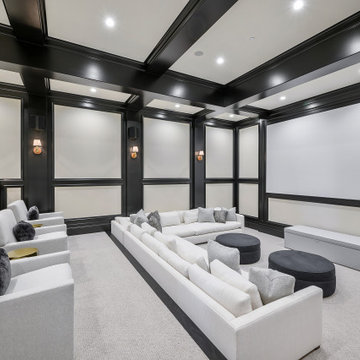
The lower level theater has terraced seating with lounging at the lowest level, reclining club chairs at the mid-terrace and bar seating at the upper terrace to handle everyone’s preferred viewing whether it’s the latest blockbuster movie or a prime sporting event. Upholstered wall panels and integrated speakers enhance the rooms crisp elegance as well as optimize the viewing experience.
Idées déco de pièces à vivre avec un sol gris et un sol multicolore
4




