Idées déco de pièces à vivre avec un sol multicolore et un sol orange
Trier par :
Budget
Trier par:Populaires du jour
221 - 240 sur 8 237 photos
1 sur 3
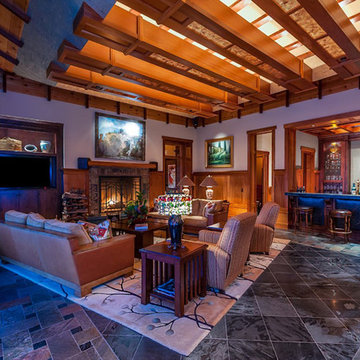
Gorgeous mixed tile flooring, Craftsman style wooden ceiling details, cozy furniture, a home bar, and a game table complete this family room.
Cette photo montre une grande salle de séjour craftsman ouverte avec un bar de salon, un mur beige, un sol en marbre, une cheminée standard, un manteau de cheminée en carrelage, un téléviseur encastré et un sol multicolore.
Cette photo montre une grande salle de séjour craftsman ouverte avec un bar de salon, un mur beige, un sol en marbre, une cheminée standard, un manteau de cheminée en carrelage, un téléviseur encastré et un sol multicolore.
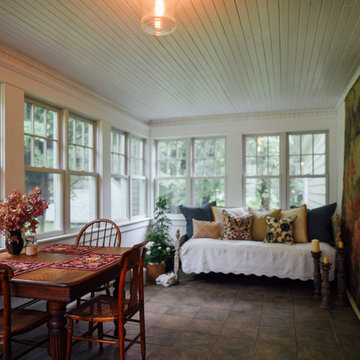
A Vermont 3 season porch filled with family heirlooms and a place to rest during the humid New England summer nights.
Photo: Arielle Thomas
Idée de décoration pour une véranda tradition de taille moyenne avec un sol en ardoise, un plafond standard et un sol multicolore.
Idée de décoration pour une véranda tradition de taille moyenne avec un sol en ardoise, un plafond standard et un sol multicolore.
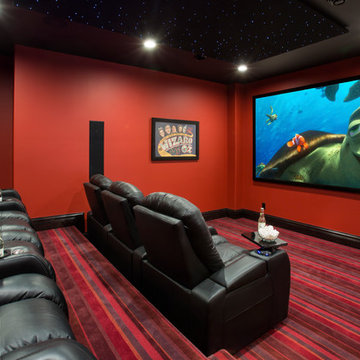
Landmark Photography
Inspiration pour une salle de cinéma traditionnelle avec un mur rouge, moquette, un écran de projection et un sol multicolore.
Inspiration pour une salle de cinéma traditionnelle avec un mur rouge, moquette, un écran de projection et un sol multicolore.
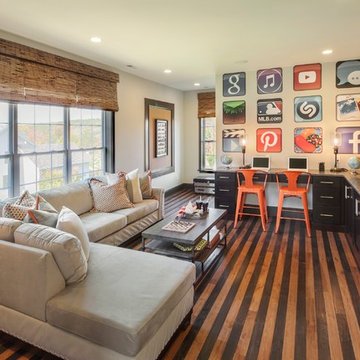
Réalisation d'une salle de séjour tradition avec un mur beige, un téléviseur fixé au mur, un sol multicolore et parquet peint.
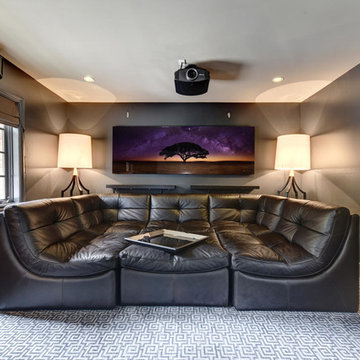
Designed by Katy Dickson Designs, LLC.
Photo Credit: Allison @ Twist Tours
Idées déco pour une salle de cinéma classique de taille moyenne et fermée avec un mur gris, moquette, un écran de projection et un sol multicolore.
Idées déco pour une salle de cinéma classique de taille moyenne et fermée avec un mur gris, moquette, un écran de projection et un sol multicolore.
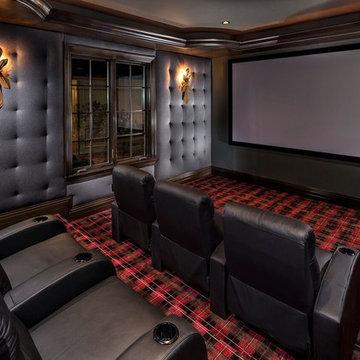
David Guettler
Idée de décoration pour une salle de cinéma tradition fermée avec un mur gris, moquette, un téléviseur encastré et un sol multicolore.
Idée de décoration pour une salle de cinéma tradition fermée avec un mur gris, moquette, un téléviseur encastré et un sol multicolore.
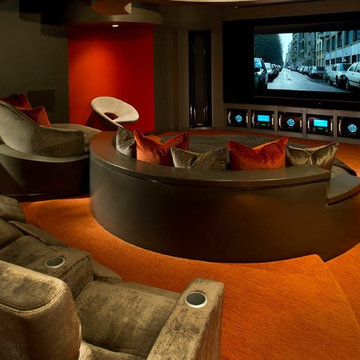
Exemple d'une salle de cinéma tendance de taille moyenne et ouverte avec un mur rouge, moquette, un écran de projection et un sol orange.
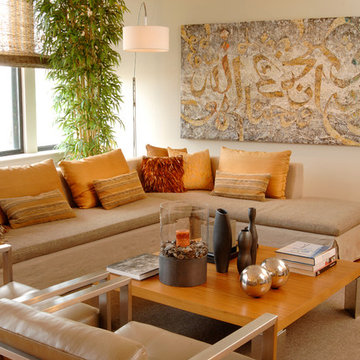
Aménagement d'un salon contemporain avec un mur beige, un sol en bois brun et un sol orange.
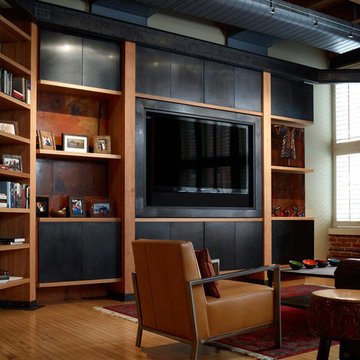
Built-in shelving unit and media wall. Fir beams, steel I-beam, patinated steel, solid rift oak cantilevered shelving. photo by Miller Photographics
Cette photo montre une salle de séjour tendance de taille moyenne et fermée avec un sol en bois brun, un téléviseur encastré et un sol orange.
Cette photo montre une salle de séjour tendance de taille moyenne et fermée avec un sol en bois brun, un téléviseur encastré et un sol orange.
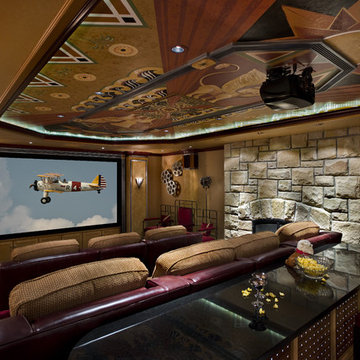
Glamour of the greatest movie era.
George Thomas Mendel, Photographer
Aménagement d'une grande salle de cinéma éclectique fermée avec moquette, un écran de projection, un sol multicolore et un mur marron.
Aménagement d'une grande salle de cinéma éclectique fermée avec moquette, un écran de projection, un sol multicolore et un mur marron.
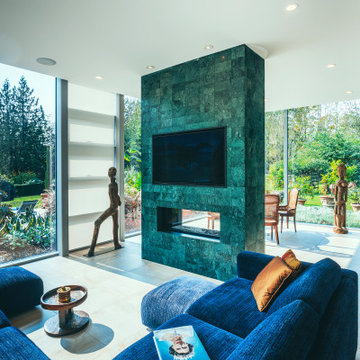
Photo by Brice Ferre
Idées déco pour un grand salon moderne ouvert avec un sol en carrelage de céramique, une cheminée double-face, un manteau de cheminée en carrelage, un téléviseur fixé au mur et un sol multicolore.
Idées déco pour un grand salon moderne ouvert avec un sol en carrelage de céramique, une cheminée double-face, un manteau de cheminée en carrelage, un téléviseur fixé au mur et un sol multicolore.
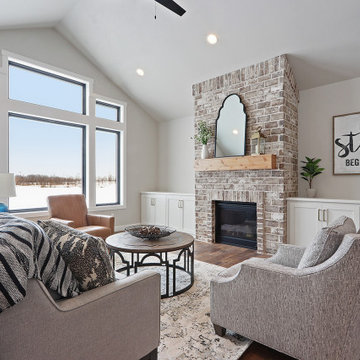
Cette photo montre un salon nature avec un mur gris, sol en stratifié, une cheminée standard, un manteau de cheminée en brique et un sol multicolore.

Santa Fe Renovations - Living Room. Interior renovation modernizes clients' folk-art-inspired furnishings. New: paint finishes, hearth, seating, side tables, custom tv cabinet, contemporary art, antique rugs, window coverings, lighting, ceiling fans.
Contemporary art by Melanie Newcombe: https://melanienewcombe.com
Construction by Casanova Construction, Sapello, NM.
Photo by Abstract Photography, Inc., all rights reserved.
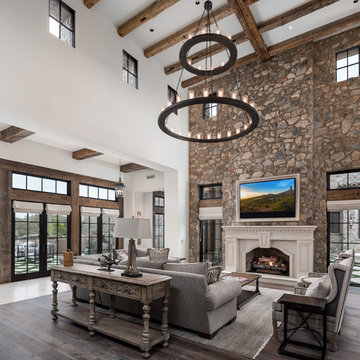
World Renowned Architecture Firm Fratantoni Design created this beautiful home! They design home plans for families all over the world in any size and style. They also have in-house Interior Designer Firm Fratantoni Interior Designers and world class Luxury Home Building Firm Fratantoni Luxury Estates! Hire one or all three companies to design and build and or remodel your home!
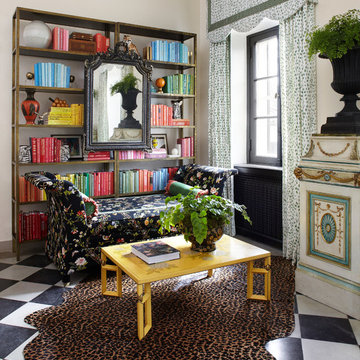
Idées déco pour un salon éclectique avec un mur blanc et un sol multicolore.
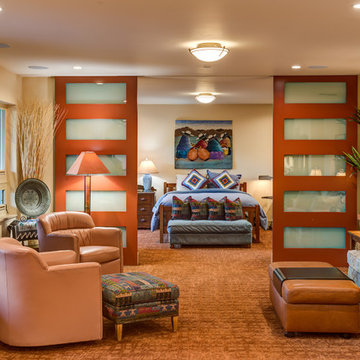
Cette image montre un salon sud-ouest américain avec un mur beige, moquette, une cheminée standard, un manteau de cheminée en pierre, un téléviseur fixé au mur et un sol orange.

We offer a wide variety of coffered ceilings, custom made in different styles and finishes to fit any space and taste.
For more projects visit our website wlkitchenandhome.com
.
.
.
#cofferedceiling #customceiling #ceilingdesign #classicaldesign #traditionalhome #crown #finishcarpentry #finishcarpenter #exposedbeams #woodwork #carvedceiling #paneling #custombuilt #custombuilder #kitchenceiling #library #custombar #barceiling #livingroomideas #interiordesigner #newjerseydesigner #millwork #carpentry #whiteceiling #whitewoodwork #carved #carving #ornament #librarydecor #architectural_ornamentation
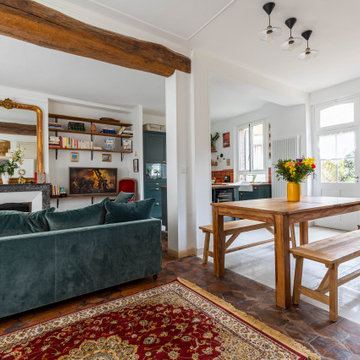
Cette image montre une salle de séjour traditionnelle de taille moyenne et ouverte avec un mur blanc, tomettes au sol, une cheminée standard, un manteau de cheminée en pierre, un téléviseur fixé au mur, un sol orange et poutres apparentes.
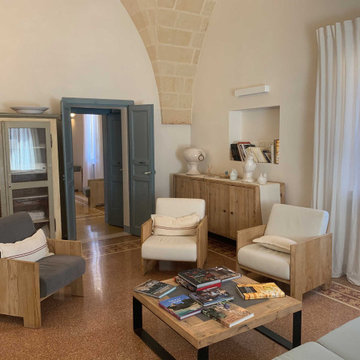
Réalisation d'un salon méditerranéen fermé avec un mur blanc, sol en béton ciré, un plafond voûté et un sol multicolore.

Inspiration pour un salon traditionnel de taille moyenne et ouvert avec une salle de réception, un mur blanc, un sol en ardoise, une cheminée standard, aucun téléviseur, un sol multicolore et un manteau de cheminée en béton.
Idées déco de pièces à vivre avec un sol multicolore et un sol orange
12



