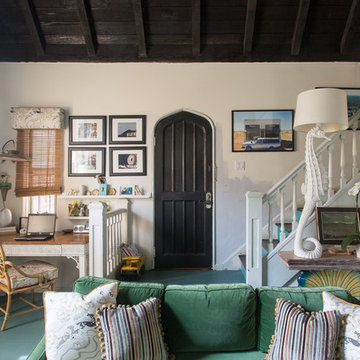Idées déco de pièces à vivre avec un sol rose et un sol turquoise
Trier par:Populaires du jour
61 - 80 sur 363 photos
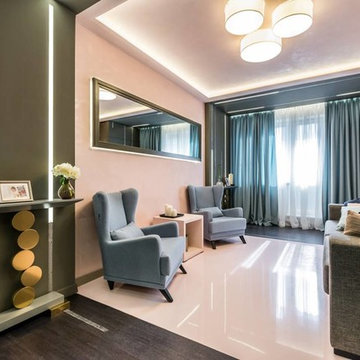
Idées déco pour un salon contemporain fermé avec un mur rose, sol en béton ciré et un sol rose.
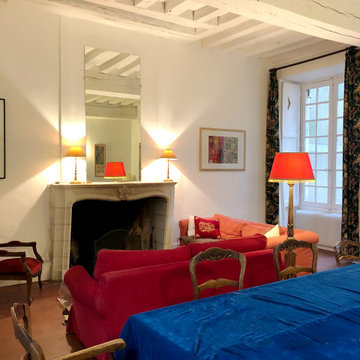
Cette photo montre un très grand salon chic fermé avec une salle de réception, un mur blanc, tomettes au sol, une cheminée standard, un manteau de cheminée en pierre et un sol rose.
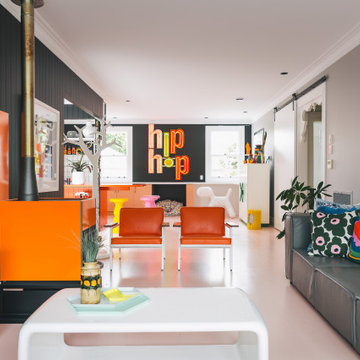
Murphys Road is a renovation in a 1906 Villa designed to compliment the old features with new and modern twist. Innovative colours and design concepts are used to enhance spaces and compliant family living. This award winning space has been featured in magazines and websites all around the world. It has been heralded for it's use of colour and design in inventive and inspiring ways.
Designed by New Zealand Designer, Alex Fulton of Alex Fulton Design
Photographed by Duncan Innes for Homestyle Magazine
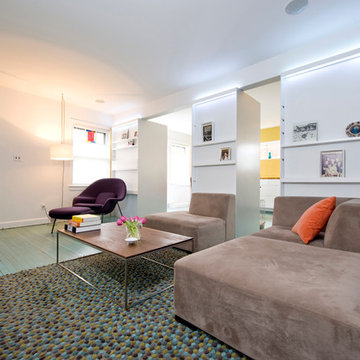
Pepper Watkins
Exemple d'une salle de séjour tendance avec un mur blanc, parquet peint et un sol turquoise.
Exemple d'une salle de séjour tendance avec un mur blanc, parquet peint et un sol turquoise.
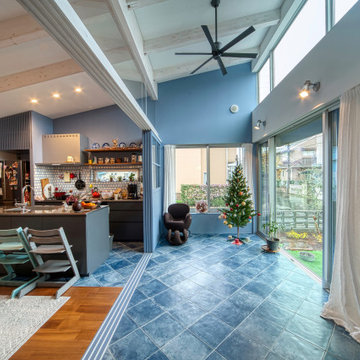
FUJISE & YOSHINORI SAKANO ARCHITECTS
Cette photo montre une véranda méditerranéenne de taille moyenne avec un sol en carrelage de céramique, un plafond standard et un sol turquoise.
Cette photo montre une véranda méditerranéenne de taille moyenne avec un sol en carrelage de céramique, un plafond standard et un sol turquoise.
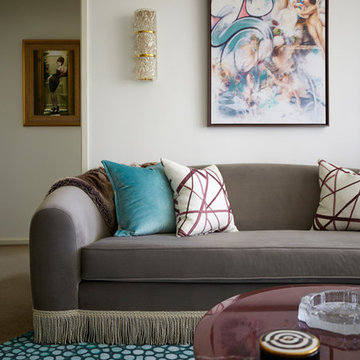
Stu Morley
Idée de décoration pour un salon bohème de taille moyenne et fermé avec une salle de réception, un mur blanc, moquette, un téléviseur dissimulé et un sol turquoise.
Idée de décoration pour un salon bohème de taille moyenne et fermé avec une salle de réception, un mur blanc, moquette, un téléviseur dissimulé et un sol turquoise.
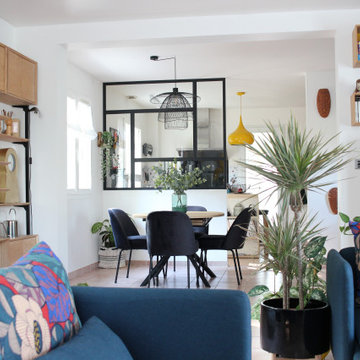
Réalisation d'une salle de séjour design de taille moyenne et ouverte avec un mur blanc, un sol en carrelage de céramique, un poêle à bois, un manteau de cheminée en métal, un téléviseur fixé au mur et un sol rose.
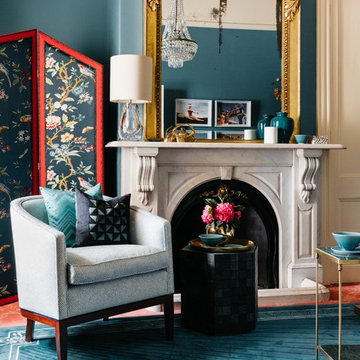
Camilla Molders Design was invited to participate in Como By Design - the first Interior Showhouse in Australia in 18 years.
Como by Design saw 24 interior designers temporarily reimagined the interior of the historic Como House in South Yarra for 3 days in October. As a national trust house, the original fabric of the house was to remain intact and returned to the original state after the exhibition.
Our design worked along side exisiting some antique pieces such as a mirror, bookshelf, chandelier and the original pink carpet.
Add some colour to the walls and furnishings in the room that were all custom designed by Camilla Molders Design including the chairs, rug, screen and desk - made for a cosy and welcoming sitting room.
it is a little to sad to think this lovely cosy room only existed for 1 week!
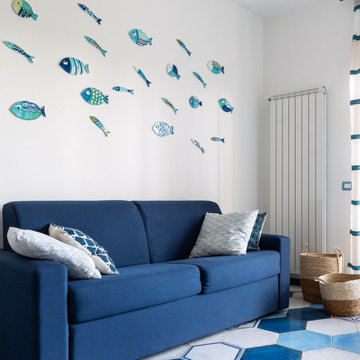
Foto: © Federico Viola Fotografia - 2020
Réalisation d'un salon méditerranéen de taille moyenne et ouvert avec un mur blanc, un sol en carrelage de porcelaine et un sol turquoise.
Réalisation d'un salon méditerranéen de taille moyenne et ouvert avec un mur blanc, un sol en carrelage de porcelaine et un sol turquoise.
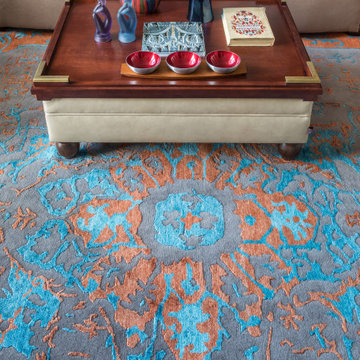
Ковер Jerome Botanic
Inspiration pour un salon traditionnel avec moquette et un sol turquoise.
Inspiration pour un salon traditionnel avec moquette et un sol turquoise.
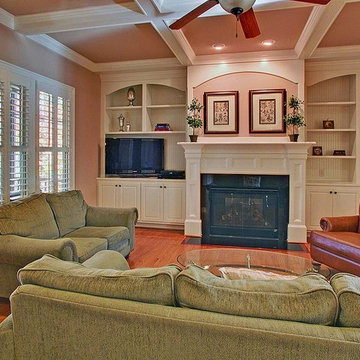
Richard Ginn
As they say, a picture is worth a thousand words! Many of these photos appear on the MLS listing, so it is important to stage the rooms so that they show well on the internet.
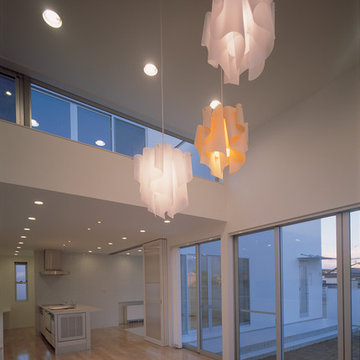
Cette photo montre un salon moderne de taille moyenne et ouvert avec un bar de salon, un mur blanc, un sol en bois brun, aucune cheminée, un téléviseur indépendant et un sol rose.
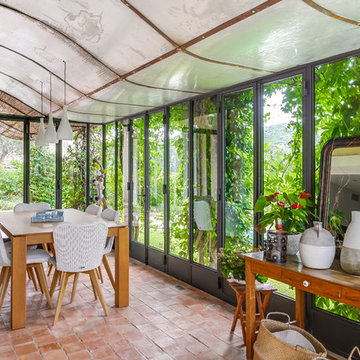
Inspiration pour une véranda nordique de taille moyenne avec tomettes au sol, un plafond standard et un sol rose.
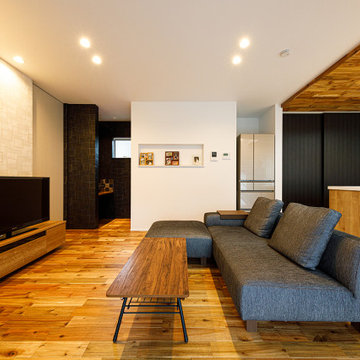
ショールームのようにしつらえられた、均整のとれた美しいオープンスタイルのLDK。伸び伸びと開放的で、くつろぎに満ちた時間を演出します。TVボード背面の壁には、洗面台と同じデザインで色の対比をきかせた白のアクセントクロスを使っています。
Inspiration pour un salon minimaliste de taille moyenne et ouvert avec une salle de réception, un mur blanc, parquet foncé, un téléviseur indépendant et un sol rose.
Inspiration pour un salon minimaliste de taille moyenne et ouvert avec une salle de réception, un mur blanc, parquet foncé, un téléviseur indépendant et un sol rose.
A Concert size Grand Piano dominates the LR. Hunt Slonem fabric from Kravet is framed to create a "painting' above the FP. A Global Views table is an assemblage of small balls and the silk rug from Stark is flocked with color! Floor lamps from Visual Comfort anchor the large sectional.
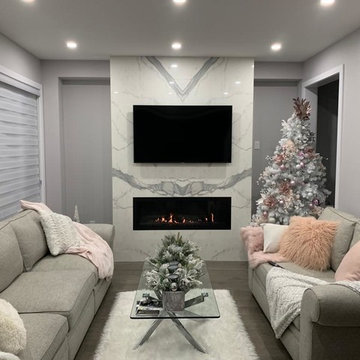
Réalisation d'un salon minimaliste avec un mur gris, un sol en bois brun, une cheminée standard, un manteau de cheminée en carrelage et un sol turquoise.
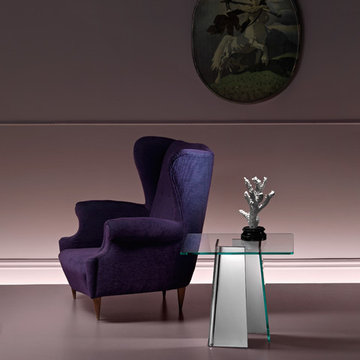
Founded in 1973, Fiam Italia is a global icon of glass culture with four decades of glass innovation and design that produced revolutionary structures and created a new level of utility for glass as a material in residential and commercial interior decor. Fiam Italia designs, develops and produces items of furniture in curved glass, creating them through a combination of craftsmanship and industrial processes, while merging tradition and innovation, through a hand-crafted approach.
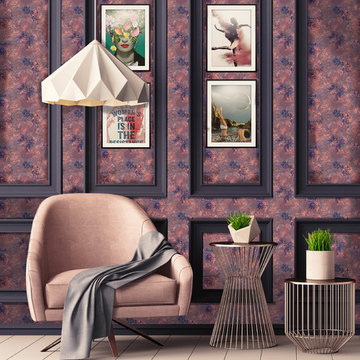
‘Willmo’ is a contemporary floral collection inspired by the works of the original trail blazer William Morris, with a modern day twist, creating a symphonic harmony between old and new. A sophisticated vintage design, full of depth and intricate ethereal layers, adding a touch of elegance to your interior. Perfect for adorning the walls of your bedroom, living room and/or hallways. Additional colourways coming soon.
Be bold and hang me on all four walls, or make me ‘pop’ with a feature wall and a complementary hue.
All of our wallpapers are printed right here in the UK; printed on the highest quality substrate. With each roll measuring 52cms by 10 metres. This is a paste the wall product with a straight repeat. Due to the bespoke nature of our product we strongly recommend the purchase of a 17cm by 20cm sample through our shop, prior to purchase to ensure you are happy with the colours.

This close up of the end-elevation of the extension shows the zinc-clad bay window with Crittall windows which neatly frames the freestanding log-burning stove.
Idées déco de pièces à vivre avec un sol rose et un sol turquoise
4
