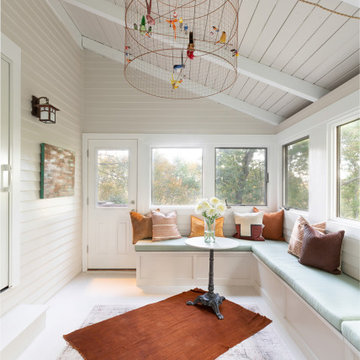Idées déco de pièces à vivre classiques avec un sol blanc
Trier par:Populaires du jour
161 - 180 sur 2 119 photos
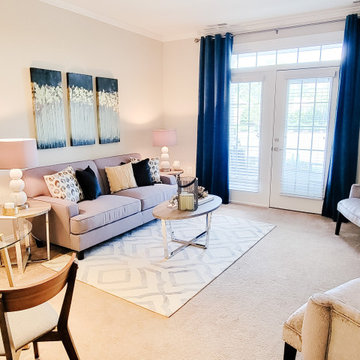
We staged this model condo to demonstrate that although the space is small and manageable for a retired couple, it is functional and suitable for entertaining and visiting family.

Idée de décoration pour un très grand salon tradition ouvert avec un mur beige, une cheminée ribbon, un manteau de cheminée en pierre, un téléviseur encastré, un sol blanc et un plafond en lambris de bois.
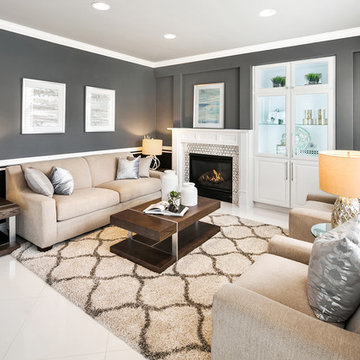
Inspiration pour un salon traditionnel de taille moyenne et ouvert avec une salle de réception, un mur gris, un sol en carrelage de porcelaine, une cheminée standard, un manteau de cheminée en carrelage, aucun téléviseur et un sol blanc.
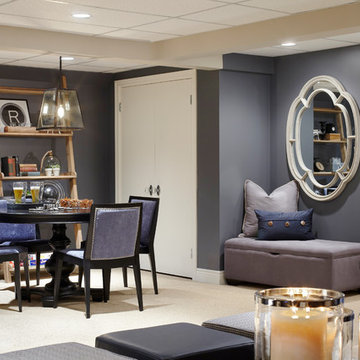
Idées déco pour une grande salle de séjour classique fermée avec un mur multicolore, moquette, aucune cheminée, un téléviseur fixé au mur et un sol blanc.
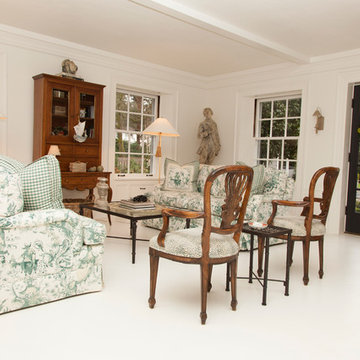
Photo: Whitney Lyons © 2012 Houzz
Cette image montre un salon traditionnel avec une salle de musique et un sol blanc.
Cette image montre un salon traditionnel avec une salle de musique et un sol blanc.
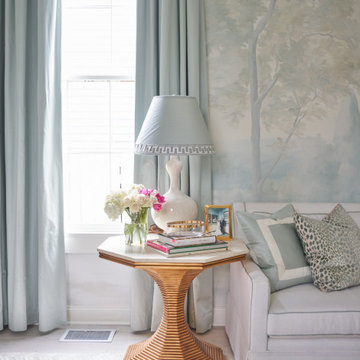
This Rivers Spencer living room was designed with the idea of livable luxury in mind. Using soft tones of blues, taupes, and whites the space is serene and comfortable for the home owner.
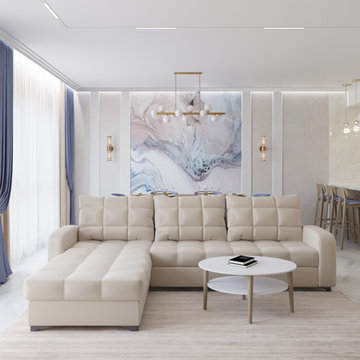
Idées déco pour un salon classique de taille moyenne et fermé avec une salle de réception, un mur beige, un sol en carrelage de porcelaine, une cheminée ribbon, un manteau de cheminée en plâtre et un sol blanc.
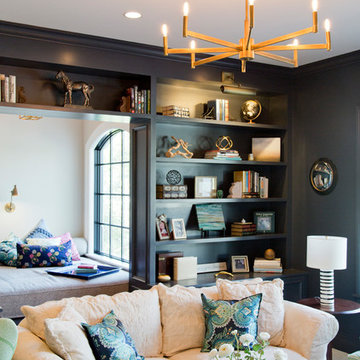
Cette photo montre une grande salle de séjour chic fermée avec une bibliothèque ou un coin lecture, un mur bleu, moquette et un sol blanc.
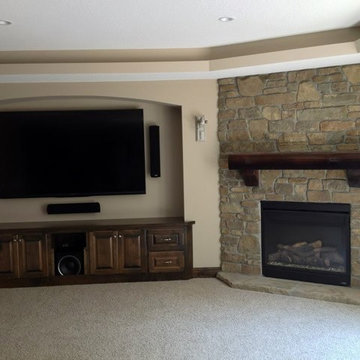
Rainier thin stone veneer from the Quarry Mill gives this fireplace an elegant appearance. Rainier stone brings a blend of browns, tans, whites, some blacks and a few bands of red to your natural stone veneer project. The random shapes of Rainier stone help you create imaginative patterns for both large and small projects. Fireplaces, accent walls, and kitchen backsplashes all look great with the random shapes and textures of Rainier stone. Smaller projects like door and window trim, mailboxes and light posts will all benefit from the mosaic of colors. The brown variations of tans, browns, and bands of red will compliment basic and modern decors.
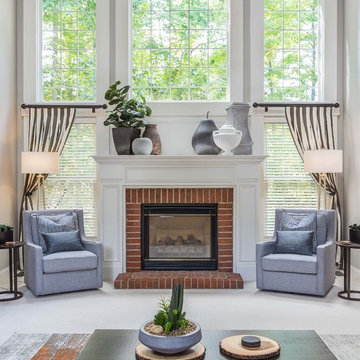
Photographer: Jeff Johnson
Third-time repeat clients loved our work so much, they hired us to design their Ohio home instead of recruiting a local Ohio designer. All work was done remotely except for an initial meeting for site measure and initial consult, and then a second flight for final installation. All 6,000 square feet was decorated head to toe by J Hill Interiors, Inc., as well as new paint and lighting.
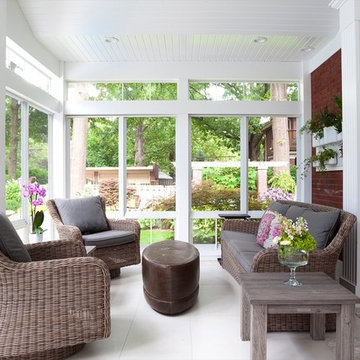
Cette image montre une véranda traditionnelle avec un plafond standard et un sol blanc.
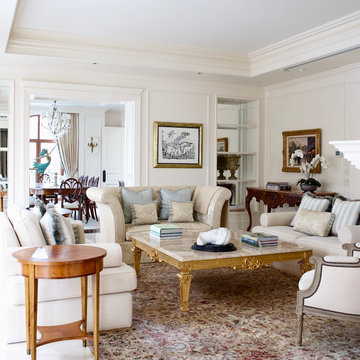
Réalisation d'un salon tradition fermé avec une salle de réception, un mur blanc, aucune cheminée, aucun téléviseur et un sol blanc.
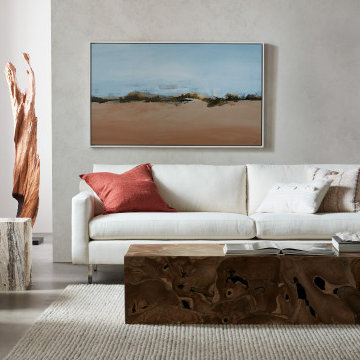
Ground your space with a sun-drenched color palette, inspired by vibrant desert sunsets and the natural beauty of Joshua Tree.
Inspiration pour un salon traditionnel de taille moyenne et fermé avec une salle de réception, un mur blanc, sol en béton ciré, aucune cheminée, aucun téléviseur et un sol blanc.
Inspiration pour un salon traditionnel de taille moyenne et fermé avec une salle de réception, un mur blanc, sol en béton ciré, aucune cheminée, aucun téléviseur et un sol blanc.
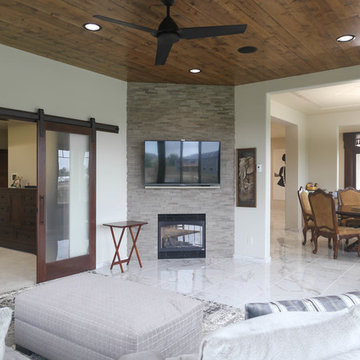
Idée de décoration pour une véranda tradition de taille moyenne avec un sol en carrelage de porcelaine, une cheminée d'angle, un manteau de cheminée en pierre, un plafond standard et un sol blanc.
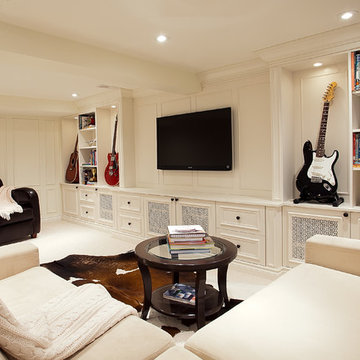
Melanie Rebane Photography - Architectural Interiors, Dalton Distinctive Renovations
Cette photo montre une salle de séjour chic avec un mur blanc, aucune cheminée, moquette et un sol blanc.
Cette photo montre une salle de séjour chic avec un mur blanc, aucune cheminée, moquette et un sol blanc.
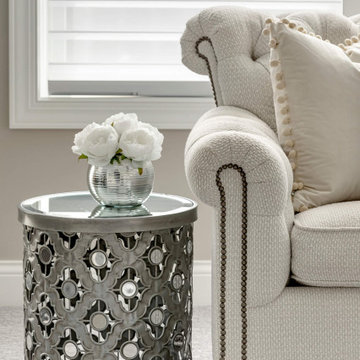
New home construction material selections, custom furniture, accessories, and window coverings by Che Bella Interiors Design + Remodeling, serving the Minneapolis & St. Paul area. Learn more at www.chebellainteriors.com
Photos by Spacecrafting Photography, Inc
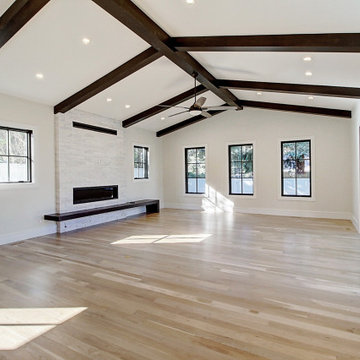
Inspired by the iconic American farmhouse, this transitional home blends a modern sense of space and living with traditional form and materials. Details are streamlined and modernized, while the overall form echoes American nastolgia. Past the expansive and welcoming front patio, one enters through the element of glass tying together the two main brick masses.
The airiness of the entry glass wall is carried throughout the home with vaulted ceilings, generous views to the outside and an open tread stair with a metal rail system. The modern openness is balanced by the traditional warmth of interior details, including fireplaces, wood ceiling beams and transitional light fixtures, and the restrained proportion of windows.
The home takes advantage of the Colorado sun by maximizing the southern light into the family spaces and Master Bedroom, orienting the Kitchen, Great Room and informal dining around the outdoor living space through views and multi-slide doors, the formal Dining Room spills out to the front patio through a wall of French doors, and the 2nd floor is dominated by a glass wall to the front and a balcony to the rear.
As a home for the modern family, it seeks to balance expansive gathering spaces throughout all three levels, both indoors and out, while also providing quiet respites such as the 5-piece Master Suite flooded with southern light, the 2nd floor Reading Nook overlooking the street, nestled between the Master and secondary bedrooms, and the Home Office projecting out into the private rear yard. This home promises to flex with the family looking to entertain or stay in for a quiet evening.
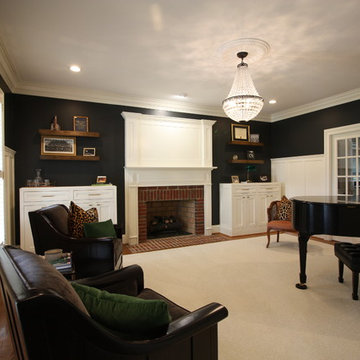
Bespoke Piano Salon renovation to include Shaker Wall Paneling, Built-in Cabinetry, French Doors with Transom, and Fireplace Mantel Extension. Photo: MCA
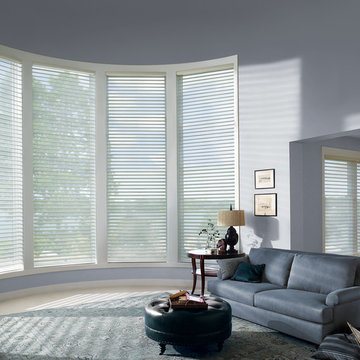
Inspiration pour un grand salon traditionnel ouvert avec une salle de réception, un mur bleu, moquette, aucune cheminée, aucun téléviseur et un sol blanc.
Idées déco de pièces à vivre classiques avec un sol blanc
9
