Idées déco de pièces à vivre contemporaines avec sol en béton ciré
Trier par:Populaires du jour
41 - 60 sur 7 887 photos
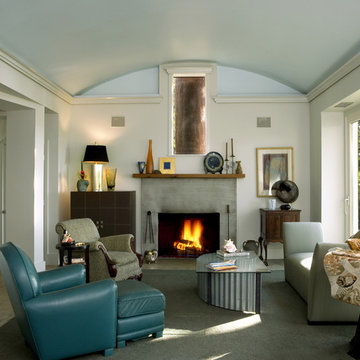
Inspiration pour un salon design ouvert et de taille moyenne avec une cheminée standard, sol en béton ciré, un manteau de cheminée en béton et éclairage.

Réalisation d'une grande salle de séjour design ouverte avec un mur blanc, une cheminée ribbon, un manteau de cheminée en pierre, un sol gris, sol en béton ciré et canapé noir.

Living area separated by staircase to the kitchen and dining beyond. Staircase with cable wire handrail with joinery and built in storage under stair treads. Hidden door to bathroom under stair.
Image by: Jack Lovel Photography

Parc Fermé is an area at an F1 race track where cars are parked for display for onlookers.
Our project, Parc Fermé was designed and built for our previous client (see Bay Shore) who wanted to build a guest house and house his most recent retired race cars. The roof shape is inspired by his favorite turns at his favorite race track. Race fans may recognize it.
The space features a kitchenette, a full bath, a murphy bed, a trophy case, and the coolest Big Green Egg grill space you have ever seen. It was located on Sarasota Bay.

Cette image montre un salon design ouvert avec sol en béton ciré, un manteau de cheminée en carrelage et poutres apparentes.

semi open living area with warm timber cladding and concealed ambient lighting
Idée de décoration pour un petit salon design en bois ouvert avec sol en béton ciré, un sol gris et un mur beige.
Idée de décoration pour un petit salon design en bois ouvert avec sol en béton ciré, un sol gris et un mur beige.

This project is a precedent for beautiful and sustainable design. The dwelling is a spatially efficient 155m2 internal with 27m2 of decks. It is entirely at one level on a polished eco friendly concrete slab perched high on an acreage with expansive views on all sides. It is fully off grid and has rammed earth walls with all other materials sustainable and zero maintenance.

Nathalie Priem photography
Aménagement d'un très grand salon contemporain ouvert avec un mur blanc, sol en béton ciré, un sol gris et un téléviseur fixé au mur.
Aménagement d'un très grand salon contemporain ouvert avec un mur blanc, sol en béton ciré, un sol gris et un téléviseur fixé au mur.

Open great room with a large motorized door opening the space to the outdoor patio and pool area / Builder - Platinum Custom Homes / Photo by ©Thompson Photographic.com 2018 / Tate Studio Architects
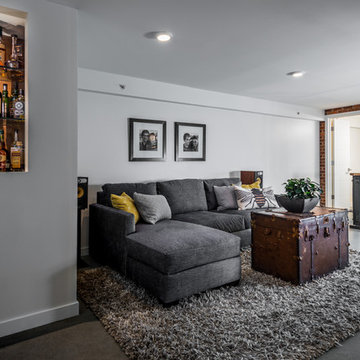
Photos by Andrew Giammarco Photography.
Cette image montre une salle de séjour mansardée ou avec mezzanine design de taille moyenne avec un mur blanc, sol en béton ciré, aucun téléviseur et un sol gris.
Cette image montre une salle de séjour mansardée ou avec mezzanine design de taille moyenne avec un mur blanc, sol en béton ciré, aucun téléviseur et un sol gris.
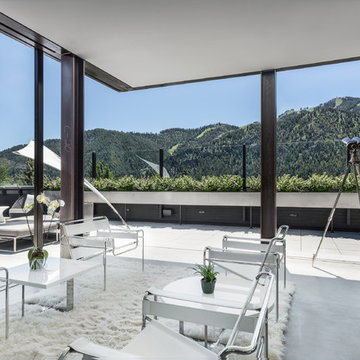
Gabe Border
Réalisation d'un salon design avec sol en béton ciré et un sol gris.
Réalisation d'un salon design avec sol en béton ciré et un sol gris.
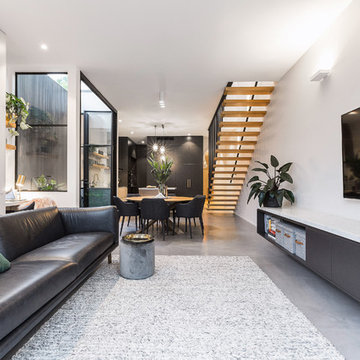
Sam Martin - 4 Walls Media
Réalisation d'un salon design de taille moyenne et ouvert avec un mur gris, sol en béton ciré, un téléviseur fixé au mur et un sol gris.
Réalisation d'un salon design de taille moyenne et ouvert avec un mur gris, sol en béton ciré, un téléviseur fixé au mur et un sol gris.

Exemple d'un grand salon tendance ouvert avec un mur gris, sol en béton ciré, une cheminée double-face, un manteau de cheminée en béton, aucun téléviseur et un sol gris.

Tim Burleson
Aménagement d'un salon contemporain ouvert avec une salle de réception, un mur blanc, sol en béton ciré, une cheminée standard, un manteau de cheminée en métal, aucun téléviseur et un sol gris.
Aménagement d'un salon contemporain ouvert avec une salle de réception, un mur blanc, sol en béton ciré, une cheminée standard, un manteau de cheminée en métal, aucun téléviseur et un sol gris.
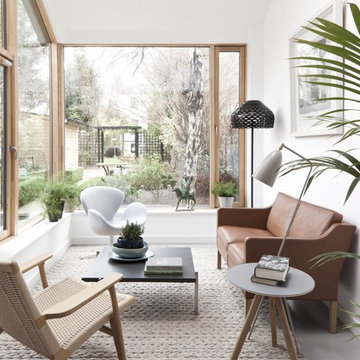
Idée de décoration pour une véranda design avec sol en béton ciré, un plafond standard et un sol gris.
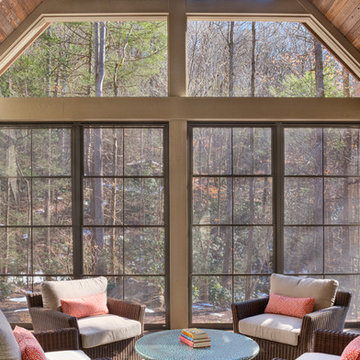
TJ Getz
Cette image montre une grande véranda design avec sol en béton ciré et une cheminée standard.
Cette image montre une grande véranda design avec sol en béton ciré et une cheminée standard.

Residential project by Camilla Molders Design
Architect Adie Courtney
Pictures Derek Swalwell
Réalisation d'une très grande salle de séjour design ouverte avec un mur blanc, sol en béton ciré, une cheminée ribbon, un manteau de cheminée en plâtre et éclairage.
Réalisation d'une très grande salle de séjour design ouverte avec un mur blanc, sol en béton ciré, une cheminée ribbon, un manteau de cheminée en plâtre et éclairage.
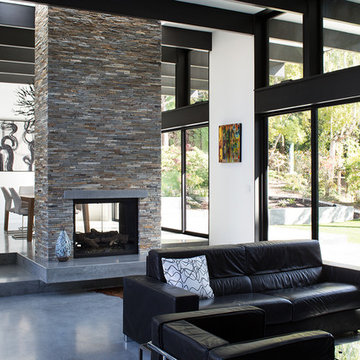
The owners, inspired by mid-century modern architecture, hired Klopf Architecture to design an Eichler-inspired 21st-Century, energy efficient new home that would replace a dilapidated 1940s home. The home follows the gentle slope of the hillside while the overarching post-and-beam roof above provides an unchanging datum line. The changing moods of nature animate the house because of views through large glass walls at nearly every vantage point. Every square foot of the house remains close to the ground creating and adding to the sense of connection with nature.
Klopf Architecture Project Team: John Klopf, AIA, Geoff Campen, Angela Todorova, and Jeff Prose
Structural Engineer: Alex Rood, SE, Fulcrum Engineering (now Pivot Engineering)
Landscape Designer (atrium): Yoshi Chiba, Chiba's Gardening
Landscape Designer (rear lawn): Aldo Sepulveda, Sepulveda Landscaping
Contractor: Augie Peccei, Coast to Coast Construction
Photography ©2015 Mariko Reed
Location: Belmont, CA
Year completed: 2015

Brady Architectural Photography
Idée de décoration pour un salon design ouvert et de taille moyenne avec un mur blanc, sol en béton ciré, un bar de salon et un sol gris.
Idée de décoration pour un salon design ouvert et de taille moyenne avec un mur blanc, sol en béton ciré, un bar de salon et un sol gris.
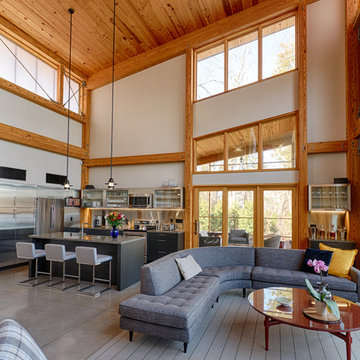
Hugh Lofting Timber Framing (HLTF) manufactured and installed the Southern Yellow Pine glued-laminated (glulams) beams and the Douglas Fir lock deck T&G in this modern house in Centreville, MD. HLTF worked closely with Torchio Architects to develop the steel connection designs and the overall glulam strategy for the project.
Photos by: Steve Buchanan Photography
Idées déco de pièces à vivre contemporaines avec sol en béton ciré
3