Idées déco de pièces à vivre de taille moyenne avec moquette
Trier par :
Budget
Trier par:Populaires du jour
141 - 160 sur 28 311 photos
1 sur 3
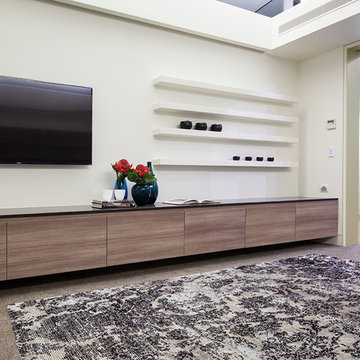
TV Accessory Storage
Stone Top
Fanuli Photography
Réalisation d'une salle de séjour design de taille moyenne et fermée avec une bibliothèque ou un coin lecture, un mur blanc, moquette, aucune cheminée et un téléviseur fixé au mur.
Réalisation d'une salle de séjour design de taille moyenne et fermée avec une bibliothèque ou un coin lecture, un mur blanc, moquette, aucune cheminée et un téléviseur fixé au mur.
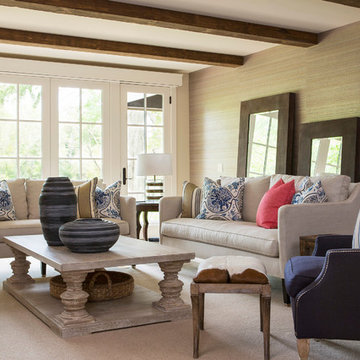
Martha O'Hara Interiors, Interior Design & Photo Styling | Kyle Hunt & Partners, Builder | Troy Thies, Photography
Please Note: All “related,” “similar,” and “sponsored” products tagged or listed by Houzz are not actual products pictured. They have not been approved by Martha O’Hara Interiors nor any of the professionals credited. For information about our work, please contact design@oharainteriors.com.
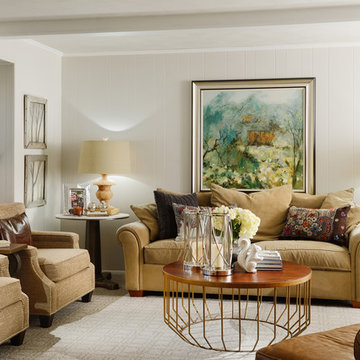
This 1970’s Ranch was purchased by a young family with active boys and animals. Changes were needed in this home for the family to be comfortable. With a very limited budget, Obelisk Home was challenged to be creative but keep with the clients sensibilities. We painted paneling, painted trim in custom colors, and took the room to a new level. High gloss paint on brick added to a bright open feel. New art, lighting, furniture and accessories were brought in to work with existing furniture that was incorporated from the clients Oklahoma home. Old, dark and full becomes light, airy and cozy.
Photos by Jeremy Mason McGraw
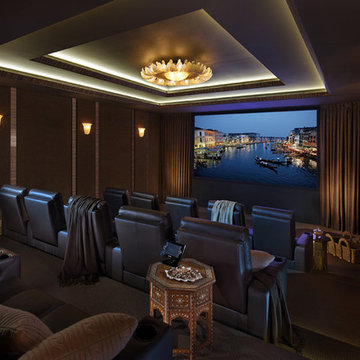
www.innovativetheatres.com
Réalisation d'une salle de cinéma tradition de taille moyenne et fermée avec moquette.
Réalisation d'une salle de cinéma tradition de taille moyenne et fermée avec moquette.
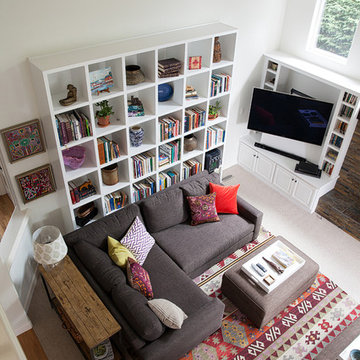
View from the balcony above.
Jon + Moch Photography
Cette photo montre un salon éclectique de taille moyenne et ouvert avec un mur blanc, moquette et un téléviseur fixé au mur.
Cette photo montre un salon éclectique de taille moyenne et ouvert avec un mur blanc, moquette et un téléviseur fixé au mur.
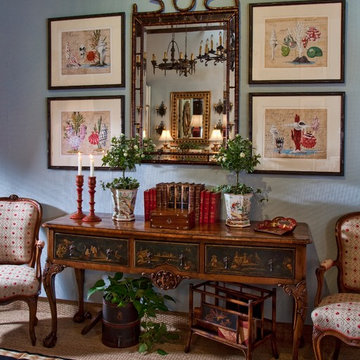
Cette photo montre un salon victorien de taille moyenne et fermé avec un mur bleu, une salle de réception, moquette, aucune cheminée, aucun téléviseur et un sol beige.
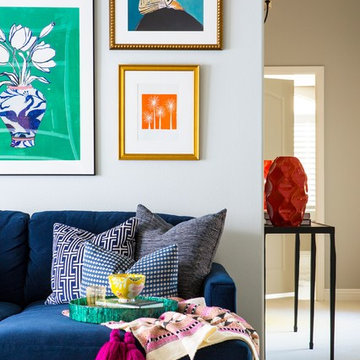
Exemple d'un salon éclectique de taille moyenne et ouvert avec un mur gris, moquette, aucune cheminée, un téléviseur indépendant et un sol beige.
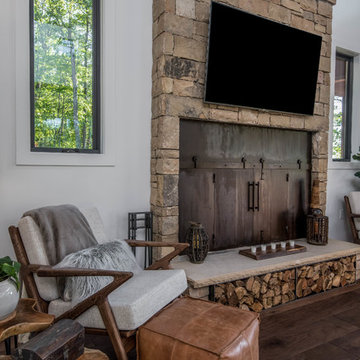
Exemple d'un salon montagne de taille moyenne et ouvert avec un mur blanc, moquette, aucune cheminée et un sol gris.
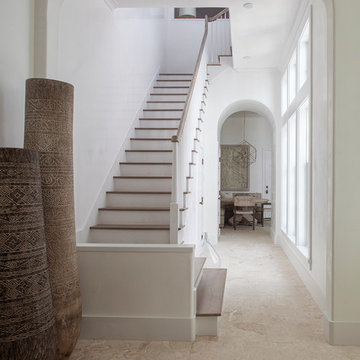
Idée de décoration pour une salle de séjour tradition de taille moyenne et fermée avec un mur blanc, moquette, aucune cheminée, aucun téléviseur et un sol beige.
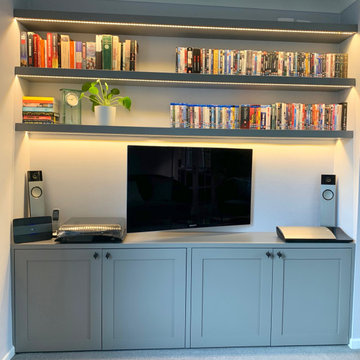
This project was an absolute pleasure to work on. The clients wanted a complete revamp of their living room and to change their existing dining room into an office. They had never used an interior designer before and were initially nervous. However they put their complete trust in us and the result was two beautifully revamped rooms with a lovely flow between the two.
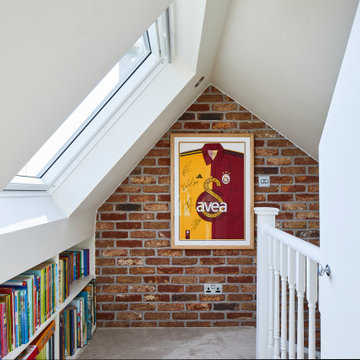
Stunning family room located in the loft, provides an area for the entire household to enjoy. A beautiful living room, that is bright and airy.
Exemple d'une salle de séjour moderne de taille moyenne et ouverte avec un mur blanc, moquette, un sol gris et un plafond voûté.
Exemple d'une salle de séjour moderne de taille moyenne et ouverte avec un mur blanc, moquette, un sol gris et un plafond voûté.
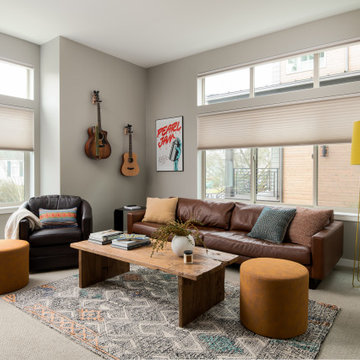
Idées déco pour une salle de séjour contemporaine de taille moyenne et fermée avec un mur gris, moquette, un téléviseur fixé au mur et un sol gris.
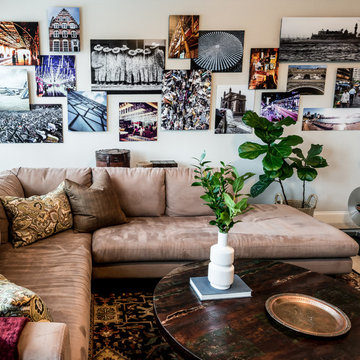
Réalisation d'une salle de séjour bohème de taille moyenne et ouverte avec un mur blanc, moquette, aucune cheminée et un sol beige.
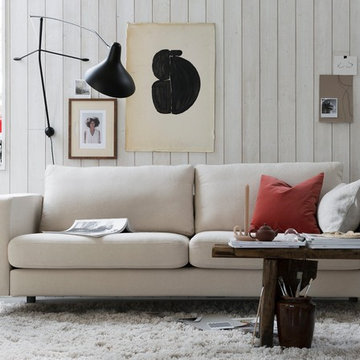
Bemz cover for IKEA Karlstad 3 seater sofa, fabric: Simply Linen Unbleached. Cushion cover, fabric: Brera Lino Natural, Designer: Designers Guild.
Cette photo montre un salon scandinave de taille moyenne avec un mur blanc, moquette et un sol blanc.
Cette photo montre un salon scandinave de taille moyenne avec un mur blanc, moquette et un sol blanc.
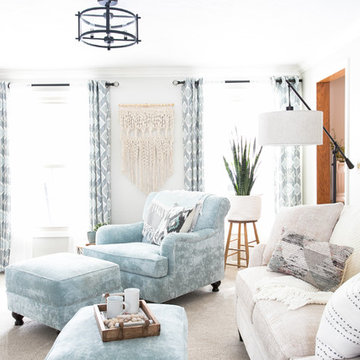
12 Stones Photography
Idée de décoration pour une salle de séjour tradition de taille moyenne et fermée avec un mur gris, moquette, une cheminée standard, un manteau de cheminée en brique, un téléviseur d'angle et un sol beige.
Idée de décoration pour une salle de séjour tradition de taille moyenne et fermée avec un mur gris, moquette, une cheminée standard, un manteau de cheminée en brique, un téléviseur d'angle et un sol beige.
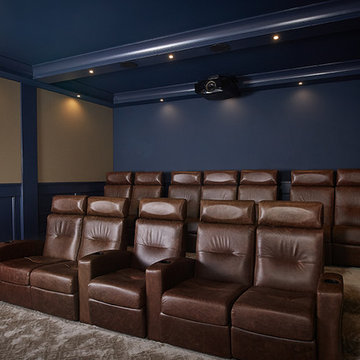
The best of the past and present meet in this distinguished design. Custom craftsmanship and distinctive detailing give this lakefront residence its vintage flavor while an open and light-filled floor plan clearly mark it as contemporary. With its interesting shingled roof lines, abundant windows with decorative brackets and welcoming porch, the exterior takes in surrounding views while the interior meets and exceeds contemporary expectations of ease and comfort. The main level features almost 3,000 square feet of open living, from the charming entry with multiple window seats and built-in benches to the central 15 by 22-foot kitchen, 22 by 18-foot living room with fireplace and adjacent dining and a relaxing, almost 300-square-foot screened-in porch. Nearby is a private sitting room and a 14 by 15-foot master bedroom with built-ins and a spa-style double-sink bath with a beautiful barrel-vaulted ceiling. The main level also includes a work room and first floor laundry, while the 2,165-square-foot second level includes three bedroom suites, a loft and a separate 966-square-foot guest quarters with private living area, kitchen and bedroom. Rounding out the offerings is the 1,960-square-foot lower level, where you can rest and recuperate in the sauna after a workout in your nearby exercise room. Also featured is a 21 by 18-family room, a 14 by 17-square-foot home theater, and an 11 by 12-foot guest bedroom suite.
Photography: Ashley Avila Photography & Fulview Builder: J. Peterson Homes Interior Design: Vision Interiors by Visbeen
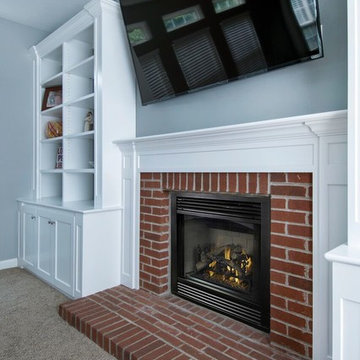
Inspiration pour une salle de séjour traditionnelle de taille moyenne et fermée avec un mur bleu, moquette, une cheminée standard, un manteau de cheminée en brique, un téléviseur fixé au mur et un sol gris.
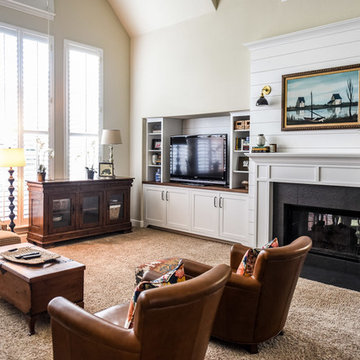
Photos by Darby Kate Photography
Idées déco pour un salon campagne de taille moyenne et ouvert avec un mur blanc, moquette, une cheminée double-face, un manteau de cheminée en bois et un téléviseur encastré.
Idées déco pour un salon campagne de taille moyenne et ouvert avec un mur blanc, moquette, une cheminée double-face, un manteau de cheminée en bois et un téléviseur encastré.
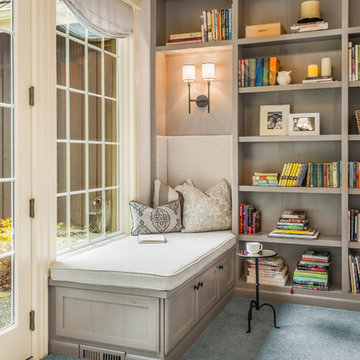
This formal living room is located directly off of the main entry of a traditional style located just outside of Seattle on Mercer Island. Our clients wanted a space where they could entertain, relax and have a space just for mom and dad. We created custom built-ins that include bench seating with storage, a bookcase and a perfect spot to enjoy a great book and cup of tea!
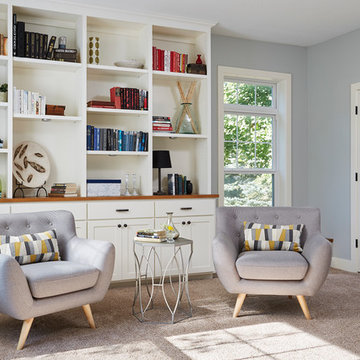
Custom built-in shelving
Aménagement d'un salon classique de taille moyenne et fermé avec une bibliothèque ou un coin lecture, un mur gris et moquette.
Aménagement d'un salon classique de taille moyenne et fermé avec une bibliothèque ou un coin lecture, un mur gris et moquette.
Idées déco de pièces à vivre de taille moyenne avec moquette
8



