Idées déco de pièces à vivre de taille moyenne
Trier par:Populaires du jour
1 - 20 sur 5 092 photos

Cette photo montre un salon tendance de taille moyenne avec un mur marron, parquet foncé, aucune cheminée, un téléviseur fixé au mur et un sol marron.

The wall separating the kitchen from the living room was removed, creating this beautiful open concept living area. The carpeting was replaced with hardwood in a dark stain, and the blue, grey and white rug create a welcoming area to lounge on the new sectional.
Gugel Photography
A couple living in Washington Township wanted to completely open up their kitchen, dining, and living room space, replace dated materials and finishes and add brand-new furnishings, lighting, and décor to reimagine their space.
They were dreaming of a complete kitchen remodel with a new footprint to make it more functional, as their old floor plan wasn't working for them anymore, and a modern fireplace remodel to breathe new life into their living room area.
Our first step was to create a great room space for this couple by removing a wall to open up the space and redesigning the kitchen so that the refrigerator, cooktop, and new island were placed in the right way to increase functionality and prep surface area. Rain glass tile backsplash made for a stunning wow factor in the kitchen, as did the pendant lighting added above the island and new fixtures in the dining area and foyer.
Since the client's favorite color was blue, we sprinkled it throughout the space with a calming gray and white palette to ground the colorful pops. Wood flooring added warmth and uniformity, while new dining and living room furnishings, rugs, and décor created warm, welcoming, and comfortable gathering areas with enough seating to entertain guests. Finally, we replaced the fireplace tile and mantel with modern white stacked stone for a contemporary update.

mid century modern house locate north of san antonio texas
house designed by oscar e flores design studio
photos by lauren keller
Aménagement d'un salon rétro de taille moyenne et ouvert avec une salle de réception, un mur blanc, sol en béton ciré, une cheminée ribbon, un manteau de cheminée en carrelage, un téléviseur fixé au mur et un sol gris.
Aménagement d'un salon rétro de taille moyenne et ouvert avec une salle de réception, un mur blanc, sol en béton ciré, une cheminée ribbon, un manteau de cheminée en carrelage, un téléviseur fixé au mur et un sol gris.
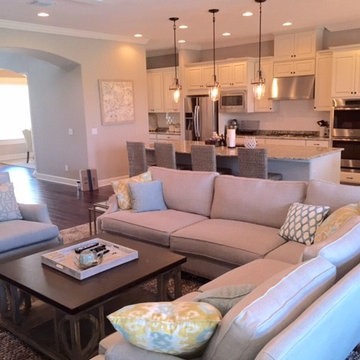
Réalisation d'une salle de séjour tradition de taille moyenne et ouverte avec un mur beige, parquet foncé et un sol marron.
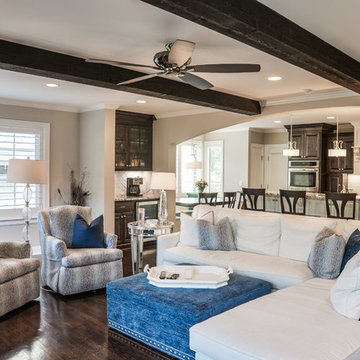
Bazemore Studios
Réalisation d'une salle de séjour marine de taille moyenne et ouverte avec un mur gris, parquet foncé, une cheminée standard, un manteau de cheminée en pierre, un téléviseur fixé au mur et un sol marron.
Réalisation d'une salle de séjour marine de taille moyenne et ouverte avec un mur gris, parquet foncé, une cheminée standard, un manteau de cheminée en pierre, un téléviseur fixé au mur et un sol marron.
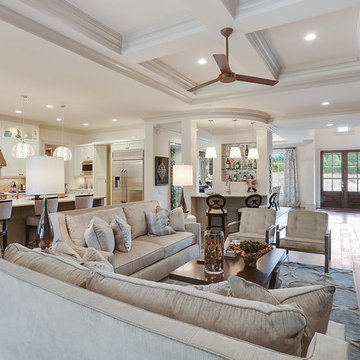
Cette photo montre une salle de séjour chic de taille moyenne et ouverte avec un mur blanc, parquet foncé, une cheminée standard et un téléviseur fixé au mur.
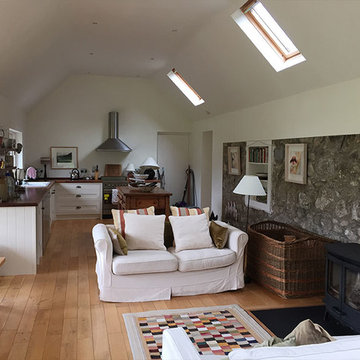
Modern extension to traditional stone cottage in Glencree, Wicklow, Ireland.
Exemple d'un salon nature de taille moyenne avec un poêle à bois et un manteau de cheminée en pierre.
Exemple d'un salon nature de taille moyenne avec un poêle à bois et un manteau de cheminée en pierre.
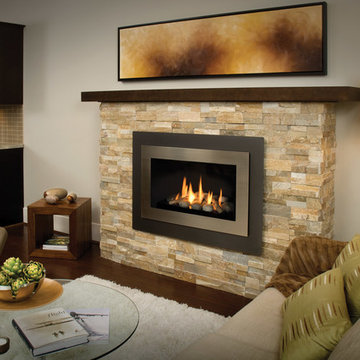
Valor Gas Fireplace L1 Series with Long Beach Driftwood log set.
Aménagement d'un salon classique de taille moyenne et ouvert avec une salle de réception, un mur blanc, parquet foncé, une cheminée standard, un manteau de cheminée en pierre et aucun téléviseur.
Aménagement d'un salon classique de taille moyenne et ouvert avec une salle de réception, un mur blanc, parquet foncé, une cheminée standard, un manteau de cheminée en pierre et aucun téléviseur.
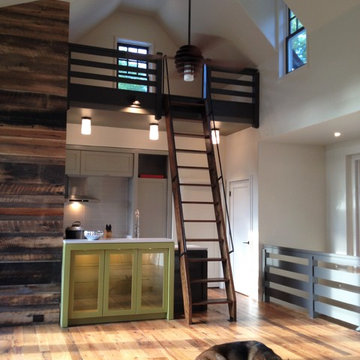
Réalisation d'une salle de séjour chalet de taille moyenne avec un mur beige, un sol en bois brun, aucune cheminée et aucun téléviseur.
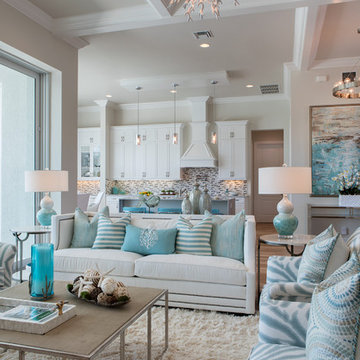
The color palette includes blues, aquas and natural browns accented by metallic silvers and grays - soft, cool tones that subtly change from room to room just as the Gulf Coast waters change from morning to night.
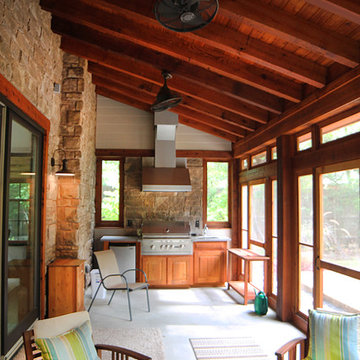
Exemple d'une véranda nature de taille moyenne avec sol en béton ciré et un plafond standard.
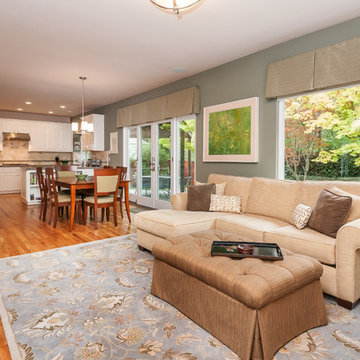
Ian Coleman
Inspiration pour une salle de séjour traditionnelle de taille moyenne et ouverte avec un mur vert, parquet clair, un manteau de cheminée en pierre et un téléviseur encastré.
Inspiration pour une salle de séjour traditionnelle de taille moyenne et ouverte avec un mur vert, parquet clair, un manteau de cheminée en pierre et un téléviseur encastré.
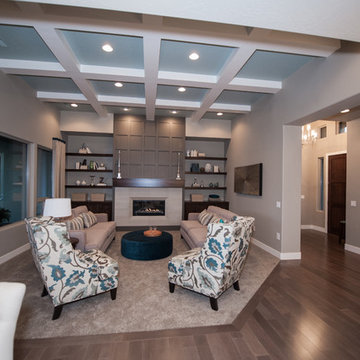
Aimee Lee Photography
Idées déco pour une salle de séjour contemporaine de taille moyenne et ouverte avec un mur gris, moquette, une cheminée ribbon, un manteau de cheminée en carrelage, un téléviseur fixé au mur et un sol beige.
Idées déco pour une salle de séjour contemporaine de taille moyenne et ouverte avec un mur gris, moquette, une cheminée ribbon, un manteau de cheminée en carrelage, un téléviseur fixé au mur et un sol beige.
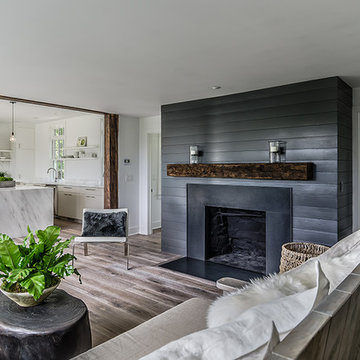
Jim Fuhrmann, Beinfield Architecture PC
Inspiration pour un salon rustique ouvert et de taille moyenne avec une cheminée standard et un mur gris.
Inspiration pour un salon rustique ouvert et de taille moyenne avec une cheminée standard et un mur gris.
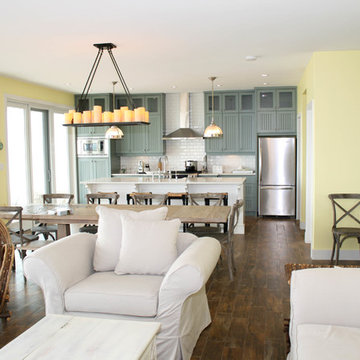
Aménagement d'un salon bord de mer de taille moyenne et ouvert avec une salle de réception, un mur jaune, parquet foncé, aucun téléviseur, un sol marron, cheminée suspendue et un manteau de cheminée en pierre.

Our clients lived in a wonderful home they designed and built which they referred to as their dream home until this property they admired for many years became available. Its location on a point with spectacular ocean views made it impossible to resist. This 40-year-old home was state of the art for its time. It was perfectly sited but needed to be renovated to accommodate their lifestyle and make use of current materials. Thus began the 3-year journey. They decided to capture one of the most exquisite views of Boston’s North Shore and do a full renovation inside and out. This project was a complete gut renovation with the addition of a guest suite above the garage and a new front entry.

The living room has a built-in media niche. The cabinet doors are paneled in white to match the walls while the top is a natural live edge in Monkey Pod wood. The feature wall was highlighted by the use of modular arts in the same color as the walls but with a texture reminiscent of ripples on water. On either side of the TV hang a cluster of wooden pendants. The paneled walls and ceiling are painted white creating a seamless design. The teak glass sliding doors pocket into the walls creating an indoor-outdoor space. The great room is decorated in blues, greens and whites, with a jute rug on the floor, a solid log coffee table, slip covered white sofa, and custom blue and green throw pillows.
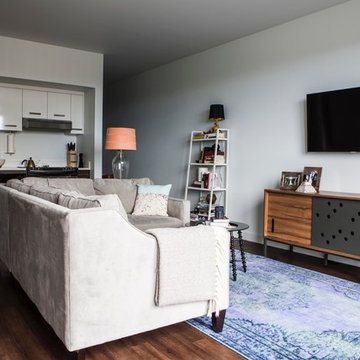
Christopher Dibble
Inspiration pour un salon bohème de taille moyenne et ouvert avec un mur blanc, sol en stratifié, aucune cheminée, un téléviseur fixé au mur et un sol marron.
Inspiration pour un salon bohème de taille moyenne et ouvert avec un mur blanc, sol en stratifié, aucune cheminée, un téléviseur fixé au mur et un sol marron.
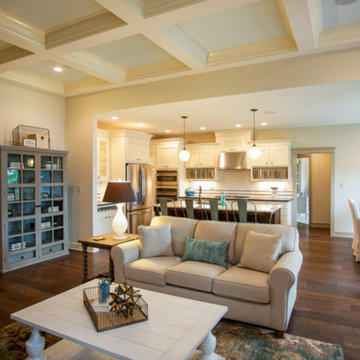
Cette photo montre un salon bord de mer de taille moyenne et ouvert avec une salle de réception, un mur beige et un sol en bois brun.
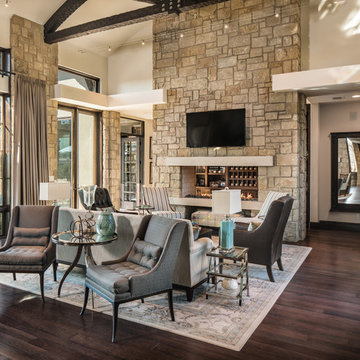
Matthew Niemann Photography
Aménagement d'un salon classique de taille moyenne et ouvert avec un mur beige, parquet foncé, une cheminée double-face, un manteau de cheminée en pierre, un téléviseur fixé au mur, une salle de réception et un mur en pierre.
Aménagement d'un salon classique de taille moyenne et ouvert avec un mur beige, parquet foncé, une cheminée double-face, un manteau de cheminée en pierre, un téléviseur fixé au mur, une salle de réception et un mur en pierre.
Idées déco de pièces à vivre de taille moyenne
1