Idées déco de pièces à vivre éclectiques avec un plafond décaissé
Trier par:Populaires du jour
41 - 60 sur 218 photos
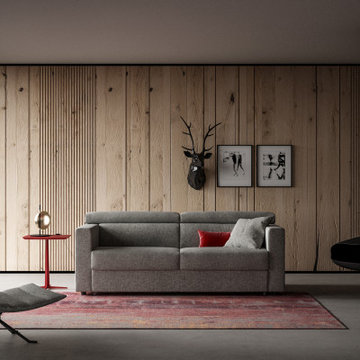
studi di interior styling, attraverso l'uso di colore, texture, materiali
Exemple d'un grand salon mansardé ou avec mezzanine éclectique en bois avec un mur beige, sol en béton ciré, cheminée suspendue, un sol gris, un plafond décaissé et un manteau de cheminée en métal.
Exemple d'un grand salon mansardé ou avec mezzanine éclectique en bois avec un mur beige, sol en béton ciré, cheminée suspendue, un sol gris, un plafond décaissé et un manteau de cheminée en métal.
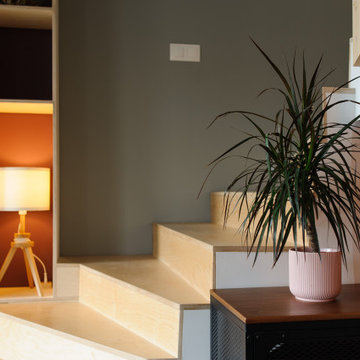
Wir haben den großen offenen Raum des Wohnzimmers mit der dunklen Farbe der Wände in Einklang gebracht. Um Wärme und Komfort zu verleihen, haben wir offene Regale aus Sperrholz, einem natürlichen und nachhaltigen Material, zusammengestellt.
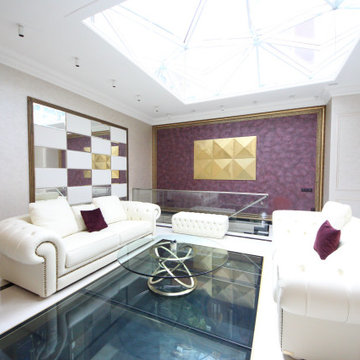
Дом в стиле арт деко, в трех уровнях, выполнен для семьи супругов в возрасте 50 лет, 3-е детей.
Комплектация объекта строительными материалами, мебелью, сантехникой и люстрами из Испании и России.
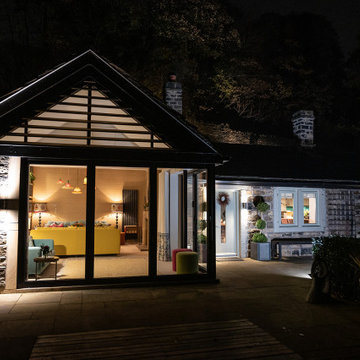
Cette photo montre un petit salon éclectique ouvert avec une salle de réception, un mur multicolore, moquette, un poêle à bois, un manteau de cheminée en pierre, un téléviseur encastré, un sol beige, un plafond décaissé et du papier peint.
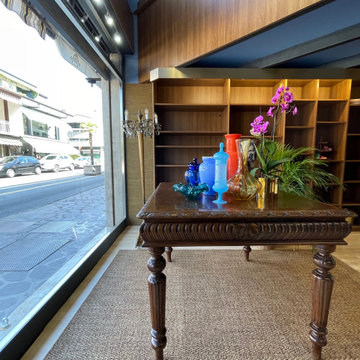
Uno spazio anni 70' riprende vita con l'uso del colore, un inteso carta da zucchero.
Aménagement d'un salon éclectique avec un mur bleu, un sol beige, un plafond décaissé et boiseries.
Aménagement d'un salon éclectique avec un mur bleu, un sol beige, un plafond décaissé et boiseries.
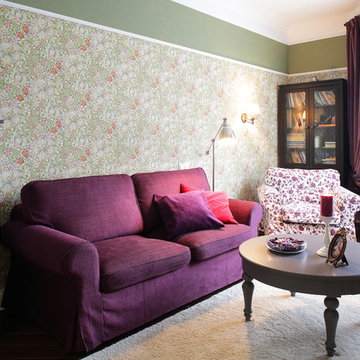
дизайнер Татьяна Красикова
фотограф Надя Серебрякова
Cette image montre une salle de séjour bohème de taille moyenne et fermée avec une bibliothèque ou un coin lecture, un mur multicolore, parquet foncé, un téléviseur fixé au mur, un sol marron, aucune cheminée et un plafond décaissé.
Cette image montre une salle de séjour bohème de taille moyenne et fermée avec une bibliothèque ou un coin lecture, un mur multicolore, parquet foncé, un téléviseur fixé au mur, un sol marron, aucune cheminée et un plafond décaissé.
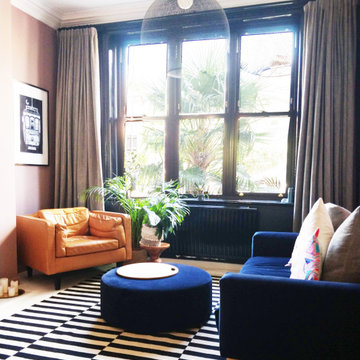
Idées déco pour un salon éclectique de taille moyenne et fermé avec parquet peint, un téléviseur fixé au mur, un sol blanc et un plafond décaissé.
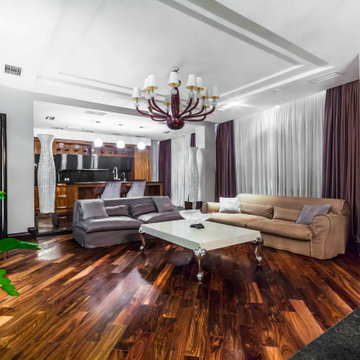
Exemple d'un grand salon blanc et bois éclectique avec un mur gris, un sol en carrelage de porcelaine, un téléviseur indépendant, un sol marron, un plafond décaissé et du papier peint.
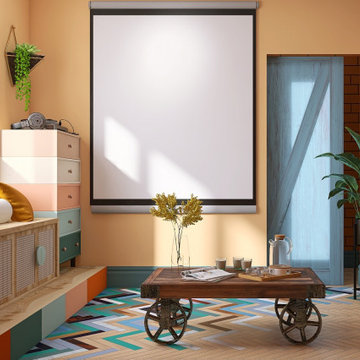
Ко мне обратилась семейная пара с двумя детьми. Они недавно приобрели двухкомнатную квартиру с потолками 3 м.
Основной особенностью при создании стилевого решения являлось, то что у супруга аллергия и он сказал не надо пылесборников в виде штор и ковров.
Мы выбирали палитры цветов и заказчики сказали, что им хочется видеть в интерьере оранжевый, голубой и зеленый цвета. Согласовав с заказчиками мебель, свет, вариант укладки полов по стоимости и мн. др. , я приступила к визуализациям. Вот, что у нас в итоге получилось.
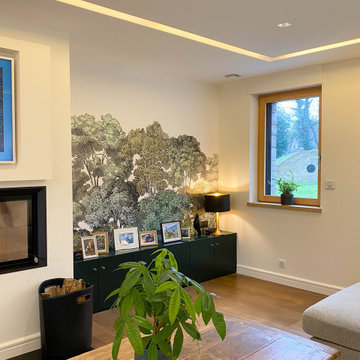
Des rangement sur mesure ont été réalisé de chaque côté de la cheminée ; laqués en vert profond, ils sont la base du papier peint "Forêt de Bretagne" des Dominotiers.
La table basse est une table de ferme, chinée sur Selency, à laquelle on a découpé les pieds afin d'adapté sa hauteur à sa fonction.
Le tapis berbère a été réalisé sur mesure par les artisans de Beldy Paris !
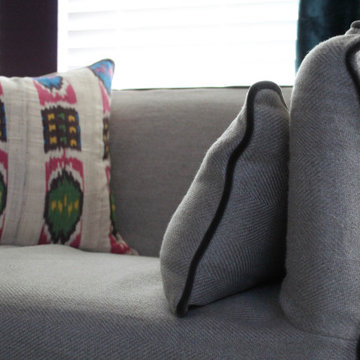
This tweed slipcovered sofa with magnificent piping adds a little masculinity and balance to the overall femininity of the keeping room.
Réalisation d'un petit salon bohème ouvert avec une bibliothèque ou un coin lecture, un mur violet, sol en stratifié, un sol gris et un plafond décaissé.
Réalisation d'un petit salon bohème ouvert avec une bibliothèque ou un coin lecture, un mur violet, sol en stratifié, un sol gris et un plafond décaissé.
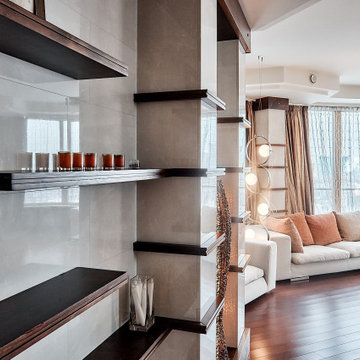
Фотосъемка квартиры для продажи
Cette photo montre un grand salon blanc et bois éclectique avec une bibliothèque ou un coin lecture, un mur beige, parquet foncé, un téléviseur fixé au mur, un sol beige et un plafond décaissé.
Cette photo montre un grand salon blanc et bois éclectique avec une bibliothèque ou un coin lecture, un mur beige, parquet foncé, un téléviseur fixé au mur, un sol beige et un plafond décaissé.
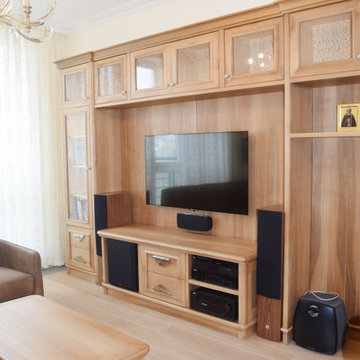
Квартира 120 м2 для творческой многодетной семьи. Дом современной постройки расположен в исторической части Москвы – на Патриарших прудах. В интерьере удалось соединить классические и современные элементы. Гостиная , спальня родителей и младшей дочери выполнены с применением элементов классики, а общие пространства, комнаты детей – подростков , в современном , скандинавском стиле. В столовой хорошо вписался в интерьер антикварный буфет, который совсем не спорит с окружающей современной мебелью. Мебель во всех комнатах выполнена по индивидуальному проекту, что позволило максимально эффективно использовать пространство. При оформлении квартиры использованы в основном экологически чистые материалы - дерево, натуральный камень, льняные и хлопковые ткани.
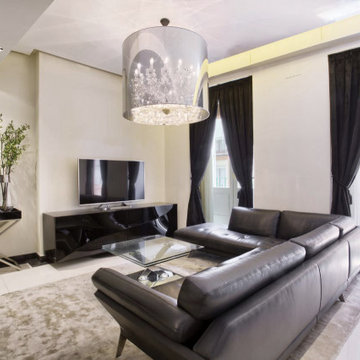
Réalisation d'un grand salon bohème ouvert avec un mur beige, un sol en carrelage de porcelaine, un téléviseur indépendant, un sol beige et un plafond décaissé.
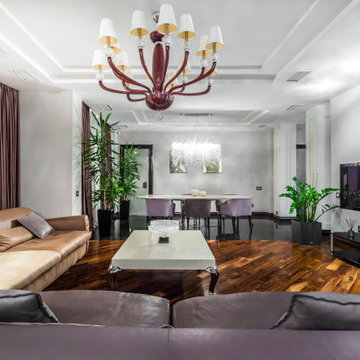
Inspiration pour un grand salon blanc et bois bohème avec un mur gris, un sol en carrelage de porcelaine, un téléviseur indépendant, un sol marron, un plafond décaissé et du papier peint.
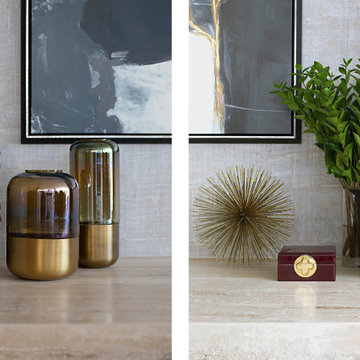
Massimo Interiors was engaged to style the interiors of this contemporary Brighton project, for a professional and polished end-result. When styling, my job is to interpret a client’s brief, and come up with ideas and creative concepts for the shoot. The aim was to keep it inviting and warm.
Blessed with a keen eye for aesthetics and details, I was able to successfully capture the best features, angles, and overall atmosphere of this newly built property.
With a knack for bringing a shot to life, I enjoy arranging objects, furniture and products to tell a story, what props to add and what to take away. I make sure that the composition is as complete as possible; that includes art, accessories, textiles and that finishing layer. Here, the introduction of soft finishes, textures, gold accents and rich merlot tones, are a welcome juxtaposition to the hard surfaces.
Sometimes it can be very different how things read on camera versus how they read in real life. I think a lot of finished projects can often feel bare if you don’t have things like books, textiles, objects, and my absolute favourite, fresh flowers.
I am very adept at working closely with photographers to get the right shot, yet I control most of the styling, and let the photographer focus on getting the shot. Despite the intricate logistics behind the scenes, not only on shoot days but also those prep days and return days too, the final photos are a testament to creativity and hard work.
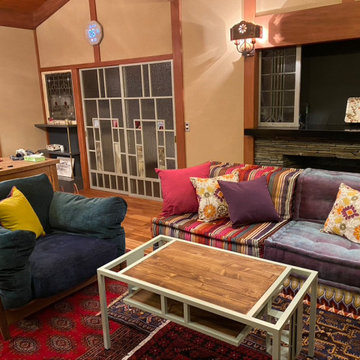
MIXインテリア
Aménagement d'un salon éclectique en bois de taille moyenne et ouvert avec un mur multicolore, parquet clair, un sol beige et un plafond décaissé.
Aménagement d'un salon éclectique en bois de taille moyenne et ouvert avec un mur multicolore, parquet clair, un sol beige et un plafond décaissé.
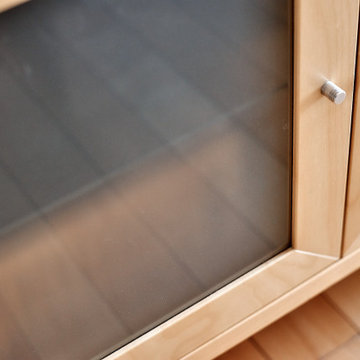
Фотосъемка квартиры для продажи
Idée de décoration pour un grand salon blanc et bois bohème avec une bibliothèque ou un coin lecture, un mur beige, parquet foncé, un téléviseur fixé au mur, un sol beige et un plafond décaissé.
Idée de décoration pour un grand salon blanc et bois bohème avec une bibliothèque ou un coin lecture, un mur beige, parquet foncé, un téléviseur fixé au mur, un sol beige et un plafond décaissé.
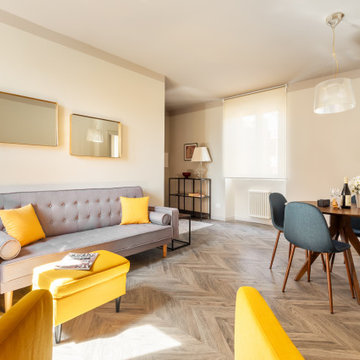
Un piccolo appartamento in una palazzina del 1909 trasformato in casa vacanze.
La ristrutturazione ha interessato sia l'adeguamento degli elementi funzionali quali impianti, infissi esterni, ecc., sia i dettagli, ossia le finiture, l'arredamento ed i complementi d'arredo.
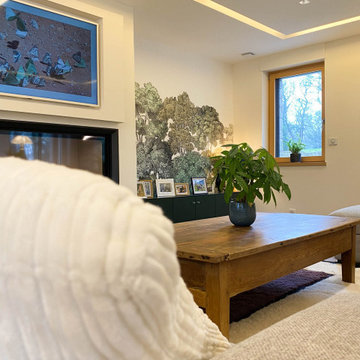
Vue sur la table basse de séjour, qui est une ancienne table de ferme, chinée sur Selency, dont les pieds ont été coupés pour adapter sa hauteur au besoin de cet espace.
Au dernier plan, le décor mural "Forêt de Bretagne" par Les Dominotiers, est pile dans le thème de cette demeure bretonne, et vient se poser au-dessus de meubles sur mesure, laqués en vert profond.
Idées déco de pièces à vivre éclectiques avec un plafond décaissé
3