Idées déco de pièces à vivre en bois fermées
Trier par :
Budget
Trier par:Populaires du jour
101 - 120 sur 535 photos
1 sur 3
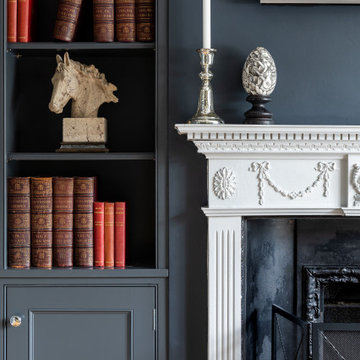
Exemple d'un grand salon chic en bois fermé avec une salle de réception, un mur bleu, un sol en bois brun, une cheminée standard, un manteau de cheminée en pierre, un téléviseur fixé au mur et un sol marron.
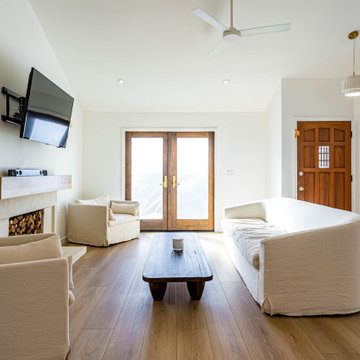
Our new construction project offers stunning wood floors and wood cabinets that bring warmth and elegance to your living space. Our open galley kitchen design allows for easy access and practical use, making meal prep a breeze while giving an air of sophistication to your home. The brown marble backsplash matches the brown theme, creating a cozy atmosphere that gives you a sense of comfort and tranquility.
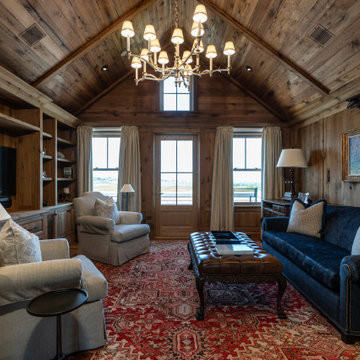
Exemple d'un grand salon montagne en bois fermé avec une salle de réception, un mur marron, un sol en bois brun, aucune cheminée, un téléviseur encastré, un sol marron et un plafond voûté.
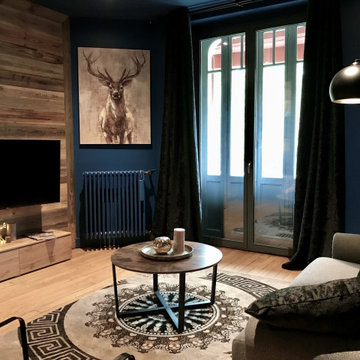
Aménagement d'un salon montagne en bois de taille moyenne et fermé avec un mur bleu, parquet clair, aucune cheminée, un téléviseur fixé au mur et un sol beige.
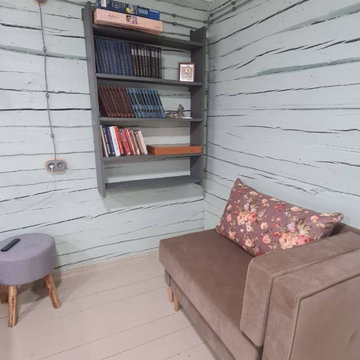
Inspiration pour une salle de séjour vintage en bois fermée avec un mur vert, parquet peint et un sol beige.
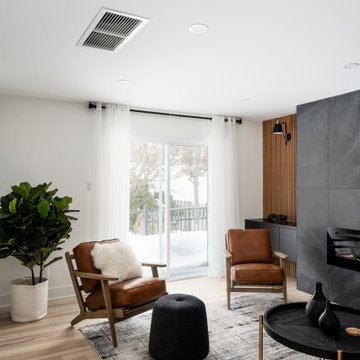
Boasting a modern yet warm interior design, this house features the highly desired open concept layout that seamlessly blends functionality and style, but yet has a private family room away from the main living space. The family has a unique fireplace accent wall that is a real show stopper. The spacious kitchen is a chef's delight, complete with an induction cook-top, built-in convection oven and microwave and an oversized island, and gorgeous quartz countertops. With three spacious bedrooms, including a luxurious master suite, this home offers plenty of space for family and guests. This home is truly a must-see!
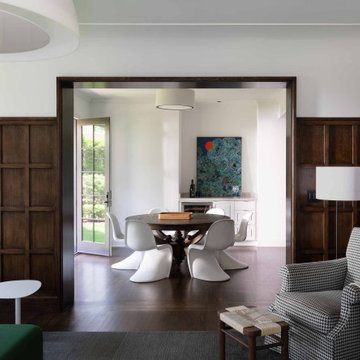
Wall color - SW 7005 Pure White
Aménagement d'une salle de séjour classique en bois de taille moyenne et fermée avec un mur blanc, parquet foncé, un téléviseur fixé au mur, un sol marron et différents designs de plafond.
Aménagement d'une salle de séjour classique en bois de taille moyenne et fermée avec un mur blanc, parquet foncé, un téléviseur fixé au mur, un sol marron et différents designs de plafond.
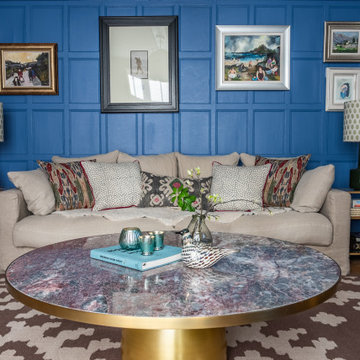
A dark living room was transformed into a cosy and inviting relaxing living room. The wooden panels were painted with the client's favourite colour and display their favourite pieces of art. The colour was inspired by the original Delft blue tiles of the fireplace.
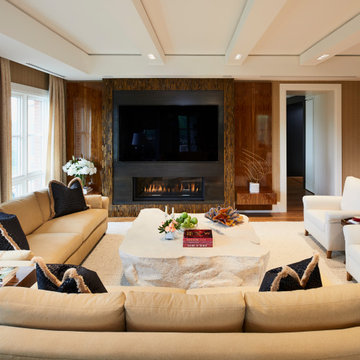
Contemporary family room featuring a two sided fireplace with a semi precious tigers eye surround.
Idée de décoration pour une grande salle de séjour design en bois fermée avec un mur marron, moquette, une cheminée double-face, un manteau de cheminée en pierre, un téléviseur encastré, un sol blanc et un plafond décaissé.
Idée de décoration pour une grande salle de séjour design en bois fermée avec un mur marron, moquette, une cheminée double-face, un manteau de cheminée en pierre, un téléviseur encastré, un sol blanc et un plafond décaissé.
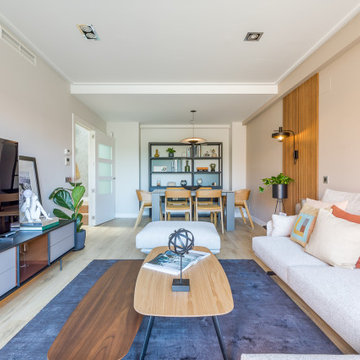
El salón-comedor, de forma alargada, se divide visualmente mediante un panel alistonado con iluminación en la pared, que nos sitúa en cada espacio de manera independiente. Los muebles de diseño se convierten en protagonistas de la decoración, dando al espacio un aire completamente sofisticado.
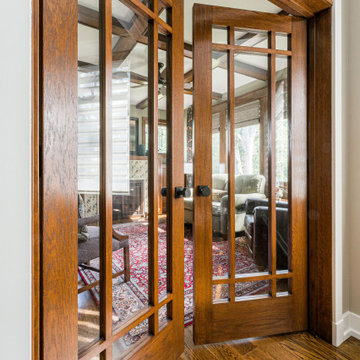
Inspiration pour une salle de séjour craftsman en bois de taille moyenne et fermée avec une bibliothèque ou un coin lecture, un mur vert, un sol en bois brun, une cheminée standard, un manteau de cheminée en carrelage, un téléviseur fixé au mur, un sol marron et un plafond à caissons.
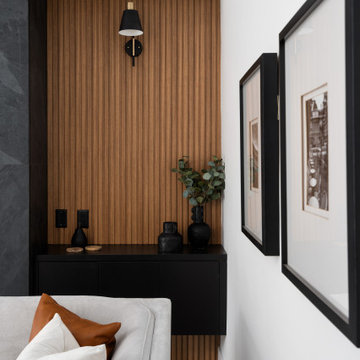
Boasting a modern yet warm interior design, this house features the highly desired open concept layout that seamlessly blends functionality and style, but yet has a private family room away from the main living space. The family has a unique fireplace accent wall that is a real show stopper. The spacious kitchen is a chef's delight, complete with an induction cook-top, built-in convection oven and microwave and an oversized island, and gorgeous quartz countertops. With three spacious bedrooms, including a luxurious master suite, this home offers plenty of space for family and guests. This home is truly a must-see!
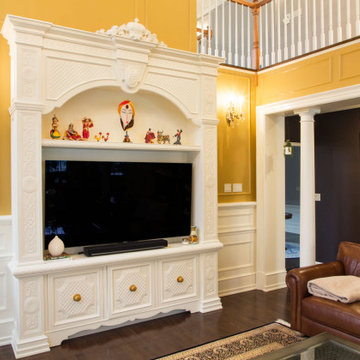
Hand carved woodwork, coffere ceiling, mantel and tv unit.
Idée de décoration pour une grande salle de séjour tradition en bois fermée avec une salle de musique, un mur jaune, une cheminée standard, un manteau de cheminée en bois, un téléviseur indépendant et un plafond voûté.
Idée de décoration pour une grande salle de séjour tradition en bois fermée avec une salle de musique, un mur jaune, une cheminée standard, un manteau de cheminée en bois, un téléviseur indépendant et un plafond voûté.

Photographer Derrick Godson
Clients brief was to create a modern stylish games room using a predominantly grey colour scheme. I designed a bespoke feature wall for the games room. I created an abstract panelled wall in a contrasting grey colour to add interest and depth to the space. I then specified a pool table with grey felt to enhance the interior scheme.
Contemporary lighting was added. Other items included herringbone floor, made to order interior door with circular detailing and remote controlled custom blinds.
The herringbone floor and statement lighting give this home a modern edge, whilst its use of neutral colours ensures it is inviting and timeless.
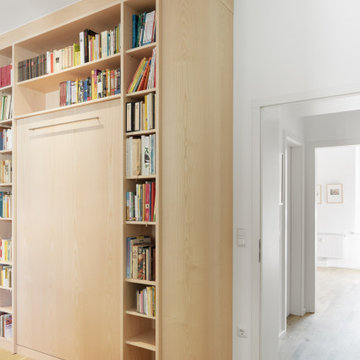
Wohnzimmer Gestaltung mit Regaleinbau vom Tischler, neue Trockenbaudecke mit integrierter Beleuchtung, neue Fensterbekleidungen, neuer loser Teppich, Polstermöbel Bestand vom Kunden
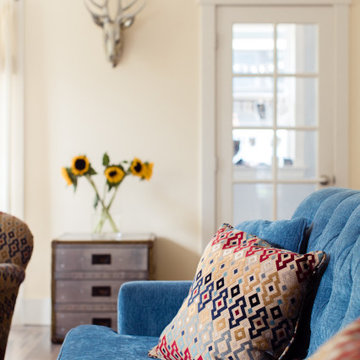
A living inspired by the client's travels and a desire to bring the colour and pattern into their living space.
Cette image montre un salon méditerranéen en bois de taille moyenne et fermé avec un mur jaune, un sol en bois brun, une cheminée standard, un manteau de cheminée en carrelage, un sol marron et un plafond en bois.
Cette image montre un salon méditerranéen en bois de taille moyenne et fermé avec un mur jaune, un sol en bois brun, une cheminée standard, un manteau de cheminée en carrelage, un sol marron et un plafond en bois.
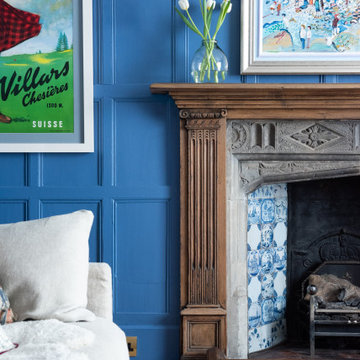
A dark living room was transformed into a cosy and inviting relaxing living room. The wooden panels were painted with the client's favourite colour and display their favourite pieces of art. The colour was inspired by the original Delft blue tiles of the fireplace.
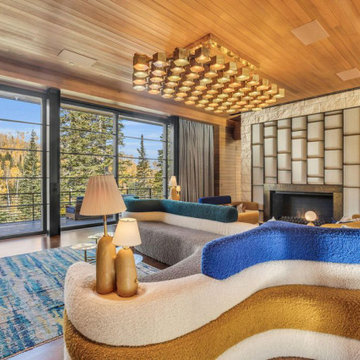
Situated amongst walls of glass, this expansive living room features motorized sliding glass doors that open right up to a wraparound terrace and scenic landscape.
Custom windows, doors, and hardware designed and furnished by Thermally Broken Steel USA.
Other sources:
Beehive Chandelier by Galerie Glustin.
Custom bouclé sofa by Jouffre.
Custom coffee table by Newell Design Studios.
Lamps by Eny Lee Parker.
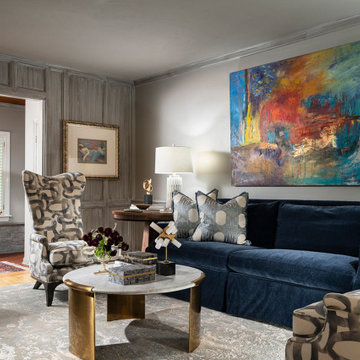
Idée de décoration pour un salon tradition en bois de taille moyenne et fermé avec un mur gris, parquet clair, une cheminée standard, un manteau de cheminée en brique et aucun téléviseur.

Cette photo montre une salle de séjour tendance en bois de taille moyenne et fermée avec un mur marron, parquet foncé, une bibliothèque ou un coin lecture, aucune cheminée, aucun téléviseur, un sol marron, un plafond voûté et éclairage.
Idées déco de pièces à vivre en bois fermées
6



