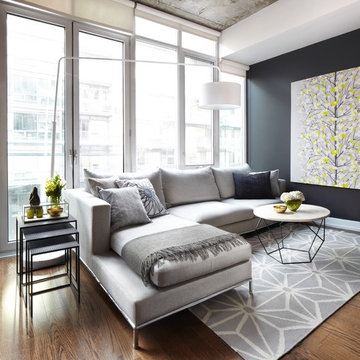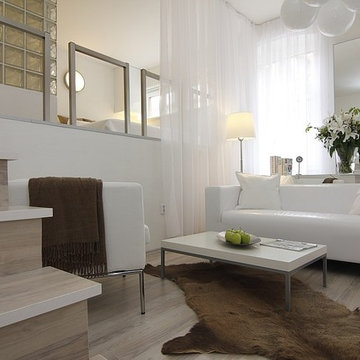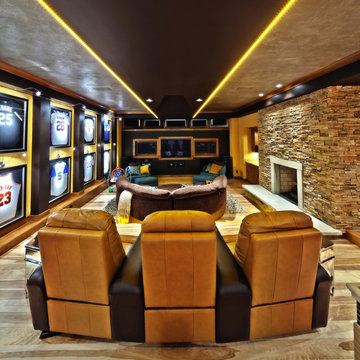Idées déco de pièces à vivre grises
Trier par:Populaires du jour
1 - 20 sur 348 photos

Woodvalley Residence
Fireplace | Dry stacked gray blue limestone w/ cast concrete hearth
Floor | White Oak Flat Sawn, with a white finish that was sanded off called natural its a 7% gloss. Total was 4 layers. white finish, sanded, refinished. Installed and supplies around $20/sq.ft. The intention was to finish like natural driftwood with no gloss. You can contact the Builder Procon Projects for more detailed information.
http://proconprojects.com/
2011 © GAILE GUEVARA | PHOTOGRAPHY™ All rights reserved.
:: DESIGN TEAM ::
Interior Designer: Gaile Guevara
Interior Design Team: Layers & Layers
Renovation & House Extension by Procon Projects Limited
Architecture & Design by Mason Kent Design
Landscaping provided by Arcon Water Designs
Finishes
The flooring was engineered 7"W wide plankl, white oak, site finished in both a white & gray wash

Daniel Newcomb
Idée de décoration pour un salon gris et noir tradition ouvert et de taille moyenne avec un mur gris, une salle de réception, parquet foncé, aucune cheminée, aucun téléviseur, un sol marron et éclairage.
Idée de décoration pour un salon gris et noir tradition ouvert et de taille moyenne avec un mur gris, une salle de réception, parquet foncé, aucune cheminée, aucun téléviseur, un sol marron et éclairage.

Photographer: Terri Glanger
Inspiration pour un salon design ouvert avec un mur jaune, un sol en bois brun, aucun téléviseur, un sol orange, une cheminée standard et un manteau de cheminée en béton.
Inspiration pour un salon design ouvert avec un mur jaune, un sol en bois brun, aucun téléviseur, un sol orange, une cheminée standard et un manteau de cheminée en béton.
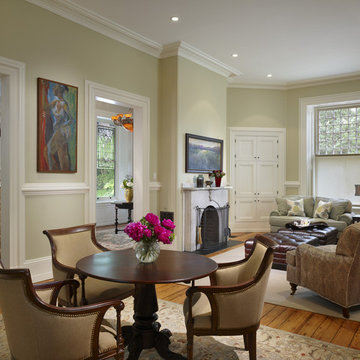
Photography: Barry Halkin
Cette image montre un salon traditionnel avec un mur beige, un sol en bois brun et une cheminée standard.
Cette image montre un salon traditionnel avec un mur beige, un sol en bois brun et une cheminée standard.

This formal living room with built in storage and a large square bay window is anchored by the vintage rug. The light grey walls offer a neutral backdrop and the blues and greens of the rug are brought out in cushions and a bench seat in the window.
Photo by Anna Stathaki

Allison Cartwright, Photographer
RRS Design + Build is a Austin based general contractor specializing in high end remodels and custom home builds. As a leader in contemporary, modern and mid century modern design, we are the clear choice for a superior product and experience. We would love the opportunity to serve you on your next project endeavor. Put our award winning team to work for you today!

Silverleaf Project - Robert Burg Design
Cette photo montre un salon chic avec une salle de réception et un sol rouge.
Cette photo montre un salon chic avec une salle de réception et un sol rouge.

Cette image montre un grand salon design ouvert avec une cheminée standard, aucun téléviseur, un mur blanc, parquet foncé, un manteau de cheminée en pierre et un sol marron.

Town and Country Fireplaces
Cette photo montre un petit salon tendance avec une cheminée double-face, aucun téléviseur, un mur en pierre et éclairage.
Cette photo montre un petit salon tendance avec une cheminée double-face, aucun téléviseur, un mur en pierre et éclairage.

This is the gathering room for the family where they all spread out on the sofa together to watch movies and eat popcorn. It needed to be beautiful and also very livable for young kids. Photos by Robert Peacock
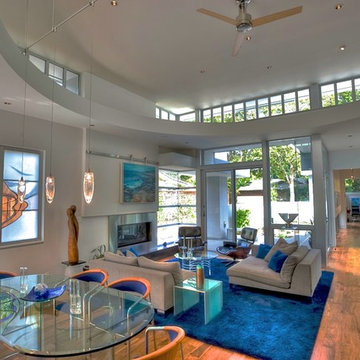
Kevin Ng Photography
Exemple d'un grand salon moderne ouvert avec une cheminée ribbon.
Exemple d'un grand salon moderne ouvert avec une cheminée ribbon.

© Leslie Goodwin Photography |
Interior Design by Sage Design Studio Inc. http://www.sagedesignstudio.ca |
Geraldine Van Bellinghen,
416-414-2561,
geraldine@sagedesignstudio.ca
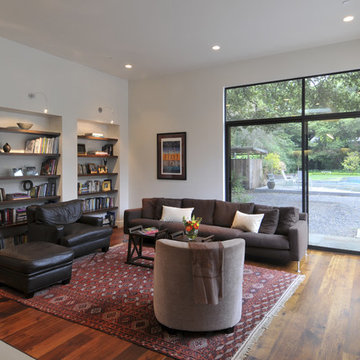
While we appreciate your love for our work, and interest in our projects, we are unable to answer every question about details in our photos. Please send us a private message if you are interested in our architectural services on your next project.
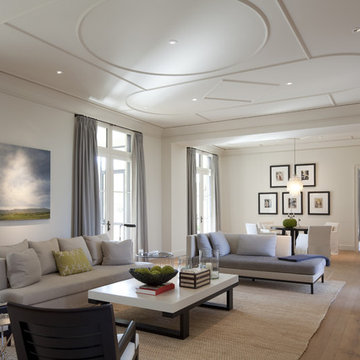
All images by Paul Bardagjy & Jonathan Jackson
Inspiration pour un salon traditionnel ouvert avec aucun téléviseur.
Inspiration pour un salon traditionnel ouvert avec aucun téléviseur.
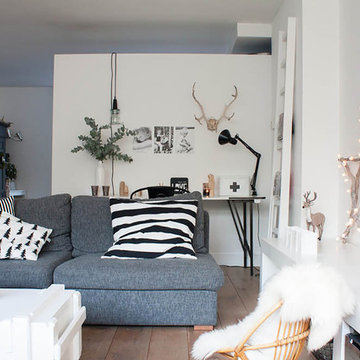
Photo: Louise de Miranda © 2013 Houzz
Réalisation d'un salon bohème avec un mur blanc et un téléviseur indépendant.
Réalisation d'un salon bohème avec un mur blanc et un téléviseur indépendant.
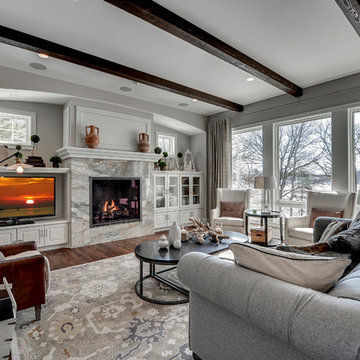
Mike McCaw - Spacecrafting / Architectural Photography
Aménagement d'un salon classique avec un mur gris et éclairage.
Aménagement d'un salon classique avec un mur gris et éclairage.

Familiy room incorporating use of different materials for the ceiling, walls and floor including timber paneling and feature lighting. Built in joinery for TV unit and window seat
Idées déco de pièces à vivre grises
1
