Idées déco de pièces à vivre industrielles avec un téléviseur encastré
Trier par:Populaires du jour
101 - 120 sur 372 photos
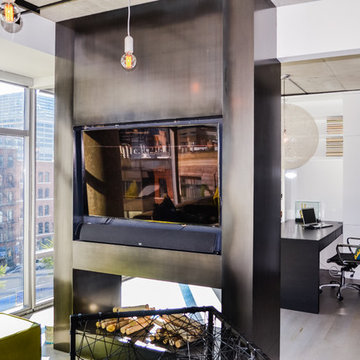
To give this condo a more prominent entry hallway, our team designed a large wooden paneled wall made of Brazilian plantation wood, that ran perpendicular to the front door. The paneled wall.
To further the uniqueness of this condo, we added a sophisticated wall divider in the middle of the living space, separating the living room from the home office. This divider acted as both a television stand, bookshelf, and fireplace.
The floors were given a creamy coconut stain, which was mixed and matched to form a perfect concoction of slate grays and sandy whites.
The kitchen, which is located just outside of the living room area, has an open-concept design. The kitchen features a large kitchen island with white countertops, stainless steel appliances, large wooden cabinets, and bar stools.
Project designed by Skokie renovation firm, Chi Renovation & Design. They serve the Chicagoland area, and it's surrounding suburbs, with an emphasis on the North Side and North Shore. You'll find their work from the Loop through Lincoln Park, Skokie, Evanston, Wilmette, and all of the way up to Lake Forest.
For more about Chi Renovation & Design, click here: https://www.chirenovation.com/
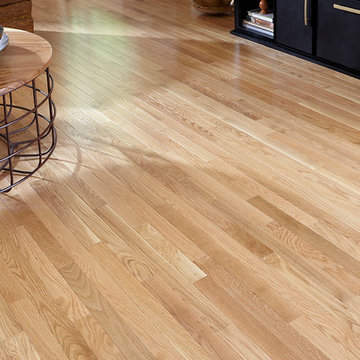
Cette image montre un salon urbain en bois avec parquet clair, un mur blanc, un téléviseur encastré et un plafond en lambris de bois.
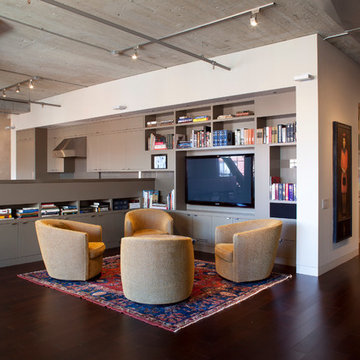
The main organizing principal is that the common spaces flow around a central core of demised function like a donut. These common spaces include the kitchen, eating, living, and dining areas, lounge, and media room.
Photographer: Paul Dyer
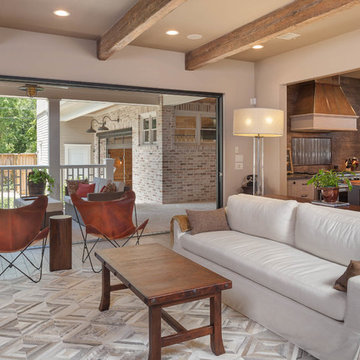
Benjamin Hill Photography
Nana Wall Glass Bifold Doors
Réalisation d'une grande salle de séjour urbaine ouverte avec un mur beige, un sol en bois brun, un téléviseur encastré, un sol marron et poutres apparentes.
Réalisation d'une grande salle de séjour urbaine ouverte avec un mur beige, un sol en bois brun, un téléviseur encastré, un sol marron et poutres apparentes.
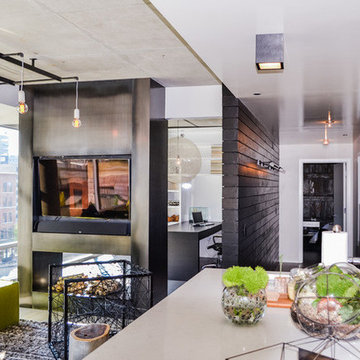
To give this condo a more prominent entry hallway, our team designed a large wooden paneled wall made of Brazilian plantation wood, that ran perpendicular to the front door. The paneled wall.
To further the uniqueness of this condo, we added a sophisticated wall divider in the middle of the living space, separating the living room from the home office. This divider acted as both a television stand, bookshelf, and fireplace.
The floors were given a creamy coconut stain, which was mixed and matched to form a perfect concoction of slate grays and sandy whites.
The kitchen, which is located just outside of the living room area, has an open-concept design. The kitchen features a large kitchen island with white countertops, stainless steel appliances, large wooden cabinets, and bar stools.
Project designed by Skokie renovation firm, Chi Renovation & Design. They serve the Chicagoland area, and it's surrounding suburbs, with an emphasis on the North Side and North Shore. You'll find their work from the Loop through Lincoln Park, Skokie, Evanston, Wilmette, and all of the way up to Lake Forest.
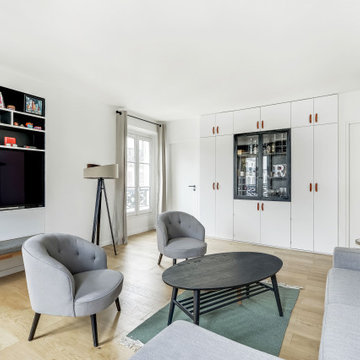
Idées déco pour un salon industriel de taille moyenne avec un bar de salon, un mur noir, parquet clair, un téléviseur encastré et un sol marron.
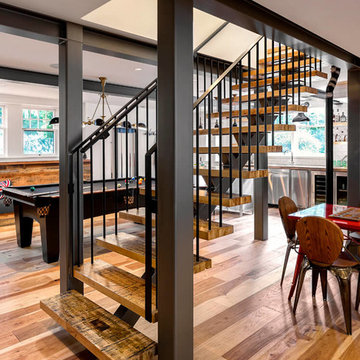
General Contracting by Maximilian Huxley Construction
Photography by Tony Colangelo
Cette photo montre une salle de séjour industrielle ouverte avec salle de jeu, un mur blanc, un sol en bois brun, aucune cheminée et un téléviseur encastré.
Cette photo montre une salle de séjour industrielle ouverte avec salle de jeu, un mur blanc, un sol en bois brun, aucune cheminée et un téléviseur encastré.
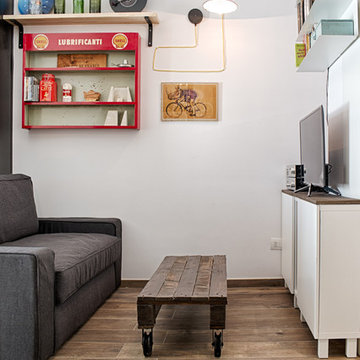
foto: Matteo Povero
Exemple d'une petite salle de séjour mansardée ou avec mezzanine industrielle avec un mur blanc, un sol en carrelage de porcelaine, aucune cheminée, un téléviseur encastré et un sol marron.
Exemple d'une petite salle de séjour mansardée ou avec mezzanine industrielle avec un mur blanc, un sol en carrelage de porcelaine, aucune cheminée, un téléviseur encastré et un sol marron.
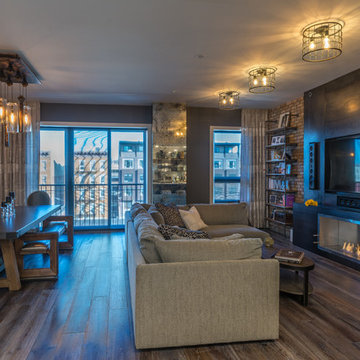
gorgeous transformation of this combined living room and dining room. industrial chic design photo @gerardgarcia
Réalisation d'un grand salon urbain ouvert avec un mur gris, parquet foncé, une cheminée ribbon, un manteau de cheminée en métal, un téléviseur encastré et un sol marron.
Réalisation d'un grand salon urbain ouvert avec un mur gris, parquet foncé, une cheminée ribbon, un manteau de cheminée en métal, un téléviseur encastré et un sol marron.
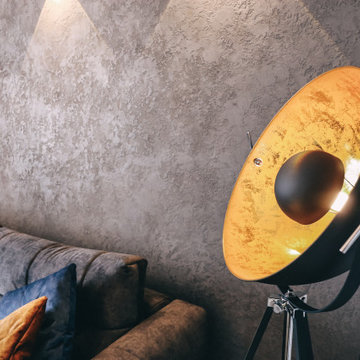
Настенные светильники задают особый ритм и создают световое панно на фактурной стене.
Торшер с стиле лофт является не только дополнительным источником света, но и арт-объектом.
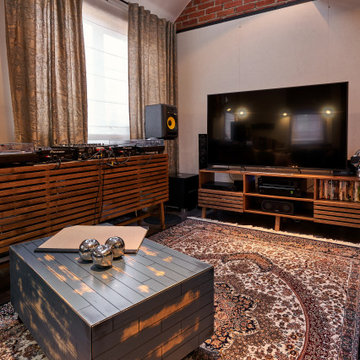
Idées déco pour un petit salon industriel ouvert avec une salle de musique, un mur blanc, moquette, un téléviseur encastré, un sol multicolore, un plafond décaissé et un mur en parement de brique.
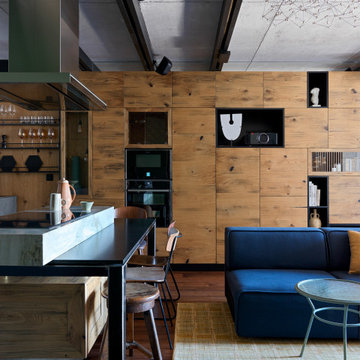
Cette photo montre un salon industriel de taille moyenne et ouvert avec un sol en bois brun, un téléviseur encastré, un sol marron, poutres apparentes et un mur vert.
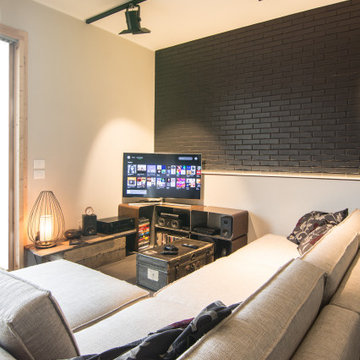
Divano angolare rivestito in stoffa grigia recuperato dalla vecchia abitazione. Il cassettone recuperato per la seconda volta dalla vecchia abitazione non è stato verniciato per modificarne il colore bensì bruciato in modo da carbonizzarne lo strato superficiale e poi protetto con cere. Illuminazione diretta ed indiretta studiata nei minimi dettagli per mettere in risalto la parete in mattoni faccia a vista dipinti di nero opaco. A terra un pavimento continuo in cemento autolivellante.
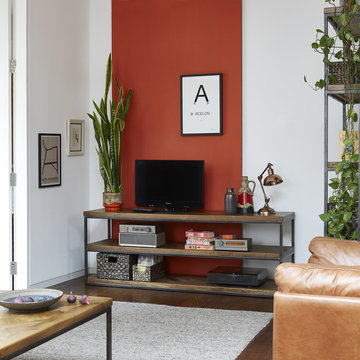
Handcrafted from oak and iron, our striking Kaleng collection combines industrial design with traditional craftsmanship. Each piece of parquetry is expertly placed by hand, giving it an endearing hand finished touch.
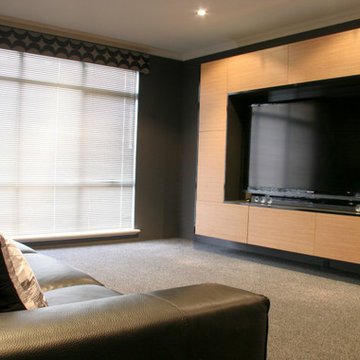
Cette photo montre une salle de cinéma industrielle de taille moyenne et fermée avec un mur gris, moquette, un téléviseur encastré et un sol gris.
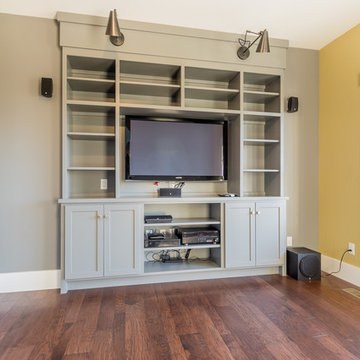
Custom made and painted entertainment cabinet fits perfectly within this space.
Buras Photography
#entertainment #space #fit #cabinets #paint #custommade #painted
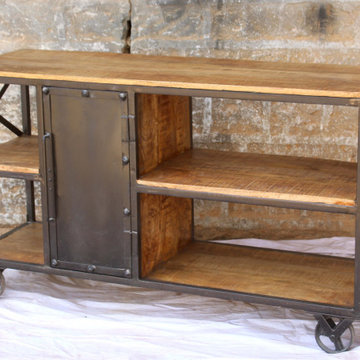
Industrial Wood & Iron door Sideboard on wheels. Iron & Mango wood with a sealed finish door for any interior storage & center shelf.
Réalisation d'un salon urbain de taille moyenne et ouvert avec un téléviseur encastré.
Réalisation d'un salon urbain de taille moyenne et ouvert avec un téléviseur encastré.
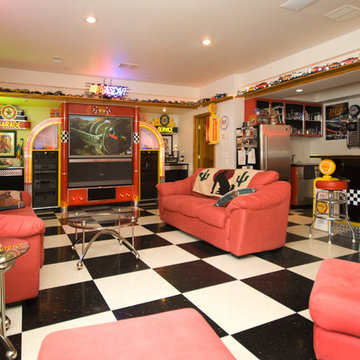
Carole Paris
Inspiration pour une grande salle de séjour urbaine ouverte avec salle de jeu, un sol en carrelage de porcelaine et un téléviseur encastré.
Inspiration pour une grande salle de séjour urbaine ouverte avec salle de jeu, un sol en carrelage de porcelaine et un téléviseur encastré.
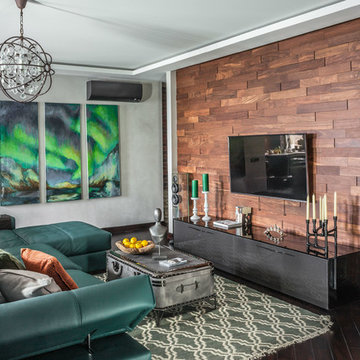
Idée de décoration pour un grand salon urbain avec une salle de musique, un mur gris, parquet foncé, aucune cheminée et un téléviseur encastré.
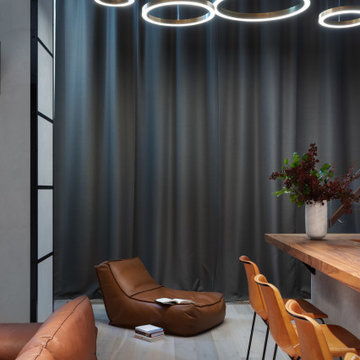
Inspiration pour un salon urbain ouvert avec un mur gris, un téléviseur encastré et un sol gris.
Idées déco de pièces à vivre industrielles avec un téléviseur encastré
6