Idées déco de pièces à vivre industrielles avec un téléviseur indépendant
Trier par:Populaires du jour
161 - 180 sur 1 164 photos
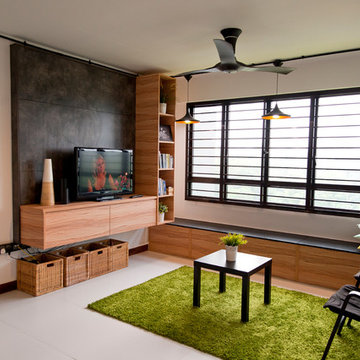
Cette photo montre une salle de séjour industrielle avec un mur blanc, aucune cheminée et un téléviseur indépendant.
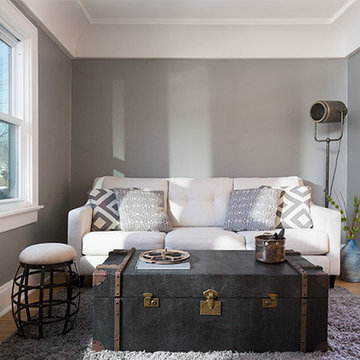
A Craftsman bungalow goes industrial. JZID injected an industrial feel in a classic Milwaukee area Craftsman bungalow by adding concrete counters and headboard, new lighting, paint and furniture.
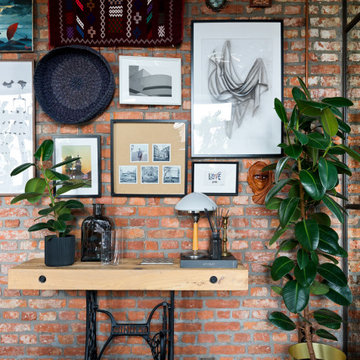
Кирпичная стена со шпалерной развеской картин и фотографий
Cette photo montre un salon industriel de taille moyenne et ouvert avec une salle de réception, un mur rouge, parquet foncé, un téléviseur indépendant, un sol marron et un mur en parement de brique.
Cette photo montre un salon industriel de taille moyenne et ouvert avec une salle de réception, un mur rouge, parquet foncé, un téléviseur indépendant, un sol marron et un mur en parement de brique.
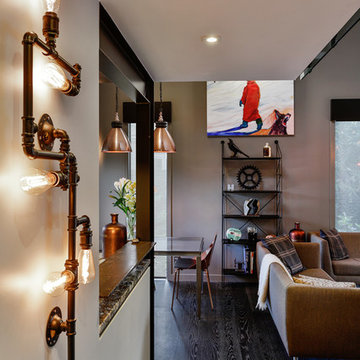
Blackened Oak flooring with silver grain rub.
Industrial lighting features heavily throughout the renovation and become art in themselves.
Photgrpahy: Jamie Cobel
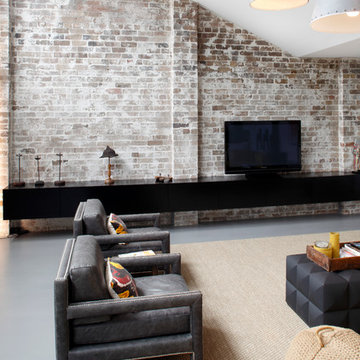
Idées déco pour un grand salon industriel ouvert avec sol en béton ciré et un téléviseur indépendant.
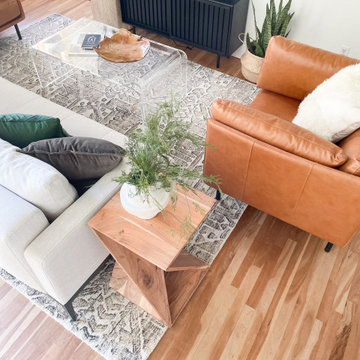
Built in 1896, the original site of the Baldwin Piano warehouse was transformed into several turn-of-the-century residential spaces in the heart of Downtown Denver. The building is the last remaining structure in Downtown Denver with a cast-iron facade. HouseHome was invited to take on a poorly designed loft and transform it into a luxury Airbnb rental. Since this building has such a dense history, it was our mission to bring the focus back onto the unique features, such as the original brick, large windows, and unique architecture.
Our client wanted the space to be transformed into a luxury, unique Airbnb for world travelers and tourists hoping to experience the history and art of the Denver scene. We went with a modern, clean-lined design with warm brick, moody black tones, and pops of green and white, all tied together with metal accents. The high-contrast black ceiling is the wow factor in this design, pushing the envelope to create a completely unique space. Other added elements in this loft are the modern, high-gloss kitchen cabinetry, the concrete tile backsplash, and the unique multi-use space in the Living Room. Truly a dream rental that perfectly encapsulates the trendy, historical personality of the Denver area.
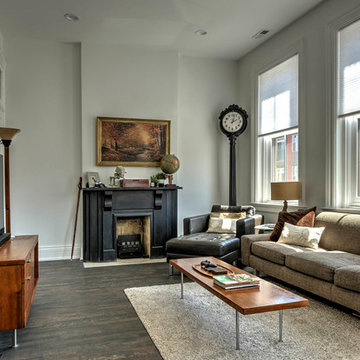
Aménagement d'un salon industriel de taille moyenne et ouvert avec un mur blanc, parquet foncé, une cheminée standard, un manteau de cheminée en pierre, un téléviseur indépendant et un sol marron.
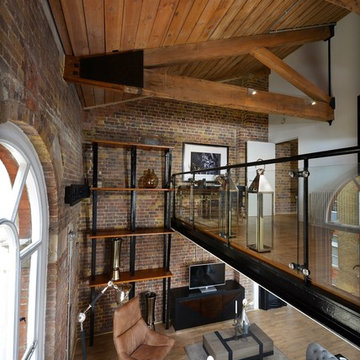
Chosen to create a stylish, natural feel, Kährs Oak Frost is a rustic grained wood floor. Its white matt lacquer finish and brushed surface complement exposed brickwork, whilst contrasting with black steelwork.
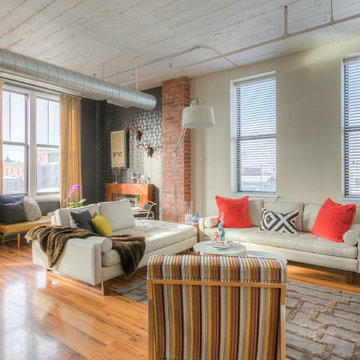
Mid Century Condo
Kansas City, MO
- Mid Century Modern Design
- Bentwood Chairs
- Geometric Lattice Wall Pattern
- New Mixed with Retro
Wesley Piercy, Haus of You Photography
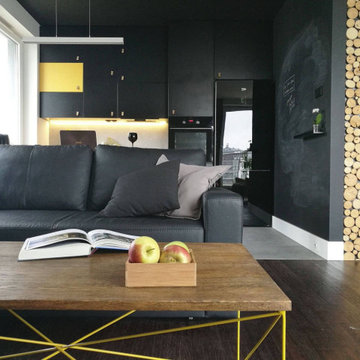
Exemple d'un salon mansardé ou avec mezzanine industriel de taille moyenne avec un mur blanc, parquet foncé, un téléviseur indépendant et un sol marron.
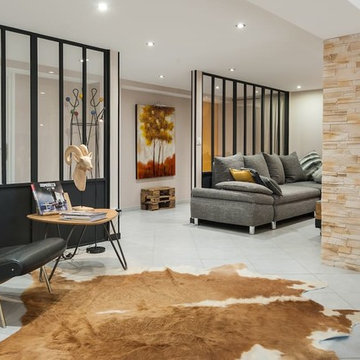
Espace séjour ouvert offrant un espace lecture, salon et salle à manger. Dans une ambiance industrielle grâce à des matériaux de récupération et vieux meubles rénovés
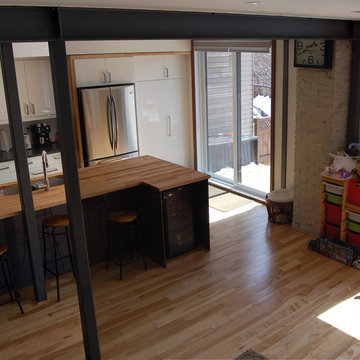
Cuisine et salon / Kitchen and living room
Cette image montre un salon urbain ouvert et de taille moyenne avec un mur blanc, parquet clair, aucune cheminée, un téléviseur indépendant et poutres apparentes.
Cette image montre un salon urbain ouvert et de taille moyenne avec un mur blanc, parquet clair, aucune cheminée, un téléviseur indépendant et poutres apparentes.
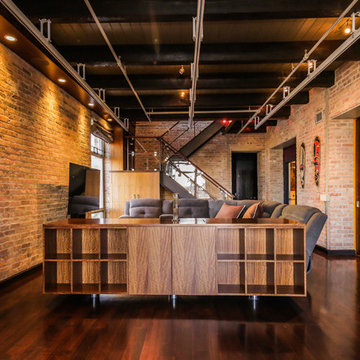
Exemple d'un salon mansardé ou avec mezzanine industriel de taille moyenne avec une salle de réception, parquet foncé, aucune cheminée et un téléviseur indépendant.
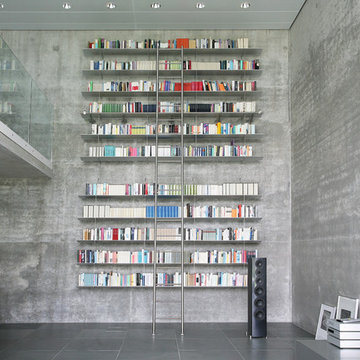
Aménagement d'un grand salon industriel ouvert avec une bibliothèque ou un coin lecture, un mur gris, aucune cheminée et un téléviseur indépendant.
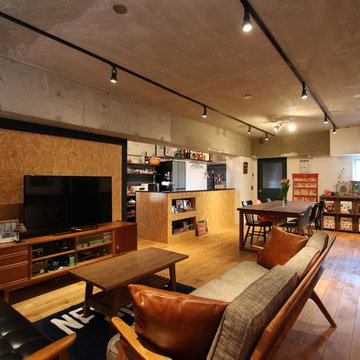
nuリノベーション
Cette image montre une salle de séjour urbaine avec un mur blanc, un sol en bois brun, un téléviseur indépendant et un sol marron.
Cette image montre une salle de séjour urbaine avec un mur blanc, un sol en bois brun, un téléviseur indépendant et un sol marron.
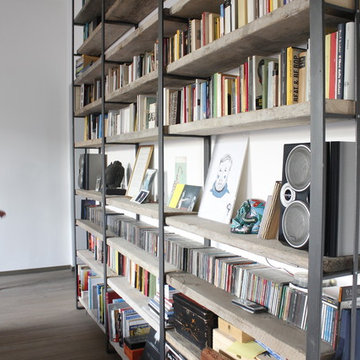
@FattoreQ
Cette photo montre un très grand salon industriel fermé avec une bibliothèque ou un coin lecture, un mur blanc, parquet foncé, une cheminée standard, un manteau de cheminée en pierre et un téléviseur indépendant.
Cette photo montre un très grand salon industriel fermé avec une bibliothèque ou un coin lecture, un mur blanc, parquet foncé, une cheminée standard, un manteau de cheminée en pierre et un téléviseur indépendant.
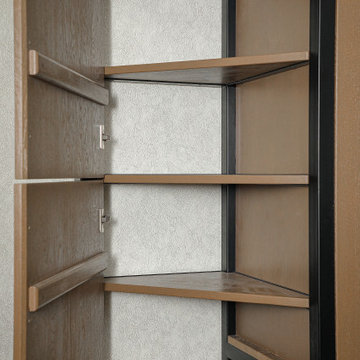
Книжный стеллаж, консоль для TV и игровой консоли с полками и ящиками для хранения различных вещей. Материалы: каркас из металлической трубы 40Х40 мм, несколько элементов из трубы 20Х20 мм в порошковой покраске, натуральный дуб с покрытием лазурью, фурнитура Blum.
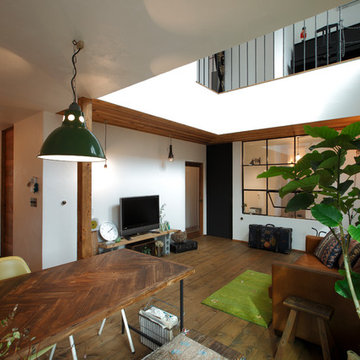
株式会社香瑛住研
Idées déco pour une salle de séjour industrielle ouverte avec un mur blanc, un sol en bois brun et un téléviseur indépendant.
Idées déco pour une salle de séjour industrielle ouverte avec un mur blanc, un sol en bois brun et un téléviseur indépendant.
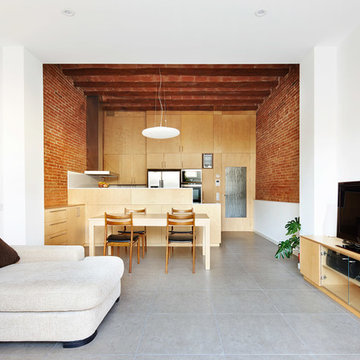
Cette photo montre une salle de séjour industrielle de taille moyenne et ouverte avec un mur blanc, un sol en carrelage de céramique, aucune cheminée et un téléviseur indépendant.
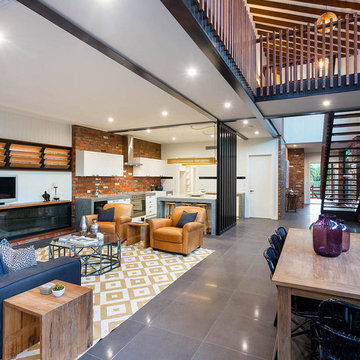
Conceptual design & copyright by ZieglerBuild
Design development & documentation by Urban Design Solutions
Aménagement d'un salon industriel de taille moyenne et ouvert avec un sol en carrelage de céramique, un téléviseur indépendant et un sol gris.
Aménagement d'un salon industriel de taille moyenne et ouvert avec un sol en carrelage de céramique, un téléviseur indépendant et un sol gris.
Idées déco de pièces à vivre industrielles avec un téléviseur indépendant
9