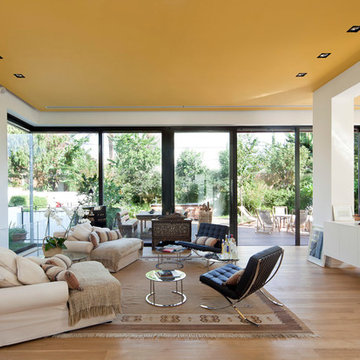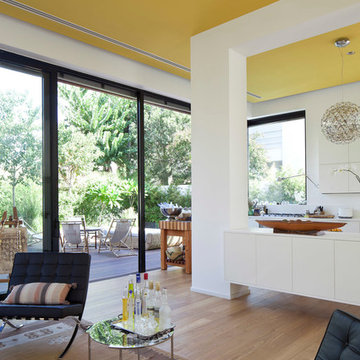Idées déco de pièces à vivre jaunes avec parquet clair
Trier par :
Budget
Trier par:Populaires du jour
41 - 60 sur 792 photos
1 sur 3
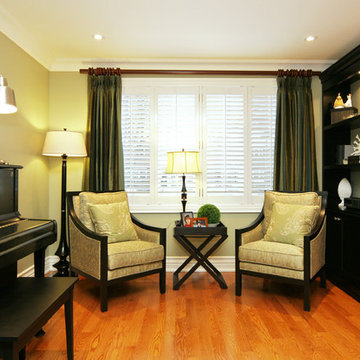
Black show wood armchairs in a paisley print.
This project is 5+ years old. Most items shown are custom (eg. millwork, upholstered furniture, drapery). Most goods are no longer available. Benjamin Moore paint.

Klopf Architecture and Outer space Landscape Architects designed a new warm, modern, open, indoor-outdoor home in Los Altos, California. Inspired by mid-century modern homes but looking for something completely new and custom, the owners, a couple with two children, bought an older ranch style home with the intention of replacing it.
Created on a grid, the house is designed to be at rest with differentiated spaces for activities; living, playing, cooking, dining and a piano space. The low-sloping gable roof over the great room brings a grand feeling to the space. The clerestory windows at the high sloping roof make the grand space light and airy.
Upon entering the house, an open atrium entry in the middle of the house provides light and nature to the great room. The Heath tile wall at the back of the atrium blocks direct view of the rear yard from the entry door for privacy.
The bedrooms, bathrooms, play room and the sitting room are under flat wing-like roofs that balance on either side of the low sloping gable roof of the main space. Large sliding glass panels and pocketing glass doors foster openness to the front and back yards. In the front there is a fenced-in play space connected to the play room, creating an indoor-outdoor play space that could change in use over the years. The play room can also be closed off from the great room with a large pocketing door. In the rear, everything opens up to a deck overlooking a pool where the family can come together outdoors.
Wood siding travels from exterior to interior, accentuating the indoor-outdoor nature of the house. Where the exterior siding doesn’t come inside, a palette of white oak floors, white walls, walnut cabinetry, and dark window frames ties all the spaces together to create a uniform feeling and flow throughout the house. The custom cabinetry matches the minimal joinery of the rest of the house, a trim-less, minimal appearance. Wood siding was mitered in the corners, including where siding meets the interior drywall. Wall materials were held up off the floor with a minimal reveal. This tight detailing gives a sense of cleanliness to the house.
The garage door of the house is completely flush and of the same material as the garage wall, de-emphasizing the garage door and making the street presentation of the house kinder to the neighborhood.
The house is akin to a custom, modern-day Eichler home in many ways. Inspired by mid-century modern homes with today’s materials, approaches, standards, and technologies. The goals were to create an indoor-outdoor home that was energy-efficient, light and flexible for young children to grow. This 3,000 square foot, 3 bedroom, 2.5 bathroom new house is located in Los Altos in the heart of the Silicon Valley.
Klopf Architecture Project Team: John Klopf, AIA, and Chuang-Ming Liu
Landscape Architect: Outer space Landscape Architects
Structural Engineer: ZFA Structural Engineers
Staging: Da Lusso Design
Photography ©2018 Mariko Reed
Location: Los Altos, CA
Year completed: 2017
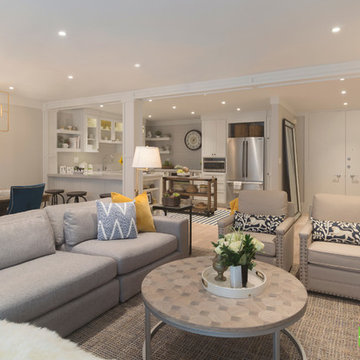
Photo: Carolyn Reyes © 2017 Houzz
Réalisation d'un salon tradition ouvert avec un mur gris, parquet clair et un sol beige.
Réalisation d'un salon tradition ouvert avec un mur gris, parquet clair et un sol beige.

This newly built Old Mission style home gave little in concessions in regards to historical accuracies. To create a usable space for the family, Obelisk Home provided finish work and furnishings but in needed to keep with the feeling of the home. The coffee tables bunched together allow flexibility and hard surfaces for the girls to play games on. New paint in historical sage, window treatments in crushed velvet with hand-forged rods, leather swivel chairs to allow “bird watching” and conversation, clean lined sofa, rug and classic carved chairs in a heavy tapestry to bring out the love of the American Indian style and tradition.
Original Artwork by Jane Troup
Photos by Jeremy Mason McGraw

Inspiration pour un salon design ouvert avec un mur blanc, parquet clair, un téléviseur fixé au mur et un sol beige.
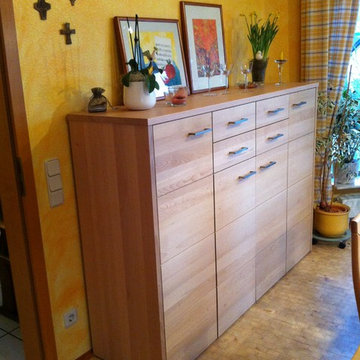
wolf-moebelwerkstatt
Inspiration pour une petite salle de séjour mansardée ou avec mezzanine design avec un sol marron, un mur jaune et parquet clair.
Inspiration pour une petite salle de séjour mansardée ou avec mezzanine design avec un sol marron, un mur jaune et parquet clair.

Exemple d'une très grande salle de séjour moderne ouverte avec un mur blanc, parquet clair, une cheminée ribbon, un téléviseur fixé au mur, un sol marron et un manteau de cheminée en métal.
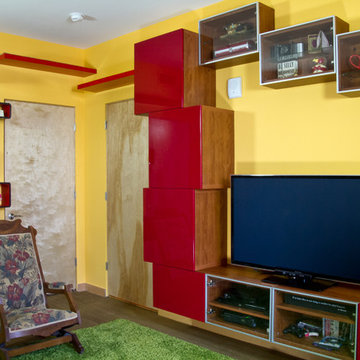
For the Parlor, we did a beautiful yellow; the color just glows with warmth; gray on the walls, green rug and red cabinetry makes this one of the most playful rooms I have ever done. We used red cabinetry for TV and office components. And placed them on the wall so the cats can climb up and around the room and red shelving on one wall for the cat walk and on the other cabinet with COM Fabric that have cut outs for the cats to go up and down and also storage.
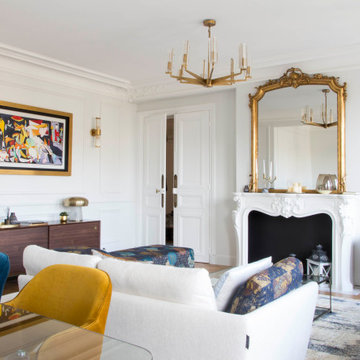
Aménagement d'un grand salon blanc et bois classique haussmannien avec un mur blanc, parquet clair, une cheminée standard, un téléviseur indépendant et un sol marron.
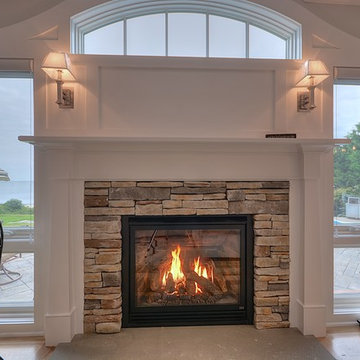
Idée de décoration pour un salon tradition de taille moyenne et ouvert avec une salle de réception, un mur beige, parquet clair, une cheminée standard, un manteau de cheminée en pierre, aucun téléviseur et un sol beige.
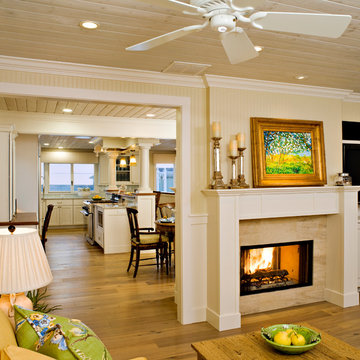
John Durant Photography
Chereskin Architecture
Cette image montre un salon marin de taille moyenne et ouvert avec un mur jaune, parquet clair, une cheminée double-face, un manteau de cheminée en pierre et un téléviseur fixé au mur.
Cette image montre un salon marin de taille moyenne et ouvert avec un mur jaune, parquet clair, une cheminée double-face, un manteau de cheminée en pierre et un téléviseur fixé au mur.
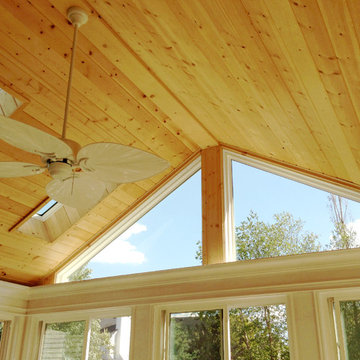
Skylights and a beautiful pine cathedral ceiling give the space an open and sunny feel. Perfect for entertaining family and friends or curling up to enjoy the outdoors even as the weather grows cooler. -Built in Geneva, IL by Archadeck of Chicagoland

Sorgfältig ausgewählte Materialien wie die heimische Eiche, Lehmputz an den Wänden sowie eine Holzakustikdecke prägen dieses Interior. Hier wurde nichts dem Zufall überlassen, sondern alles integriert sich harmonisch. Die hochwirksame Akustikdecke von Lignotrend sowie die hochwertige Beleuchtung von Erco tragen zum guten Raumgefühl bei. Was halten Sie von dem Tunnelkamin? Er verbindet das Esszimmer mit dem Wohnzimmer.
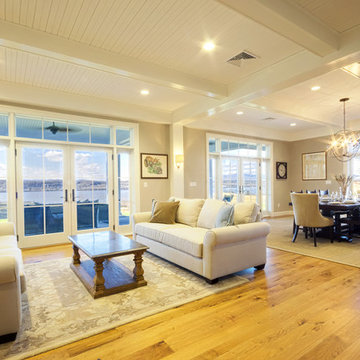
Virgelio Carpio Photography
Réalisation d'un grand salon tradition ouvert avec une salle de réception, un mur gris, parquet clair et un poêle à bois.
Réalisation d'un grand salon tradition ouvert avec une salle de réception, un mur gris, parquet clair et un poêle à bois.
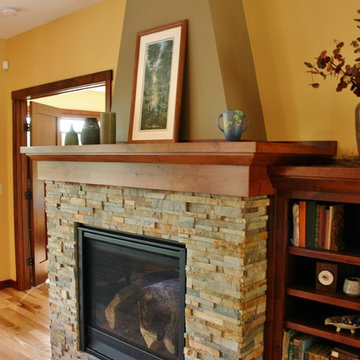
Cette photo montre un salon craftsman de taille moyenne et ouvert avec parquet clair, une cheminée standard et un manteau de cheminée en pierre.
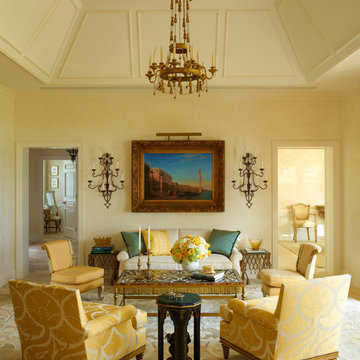
Aménagement d'un salon classique avec un mur jaune, parquet clair et un sol beige.
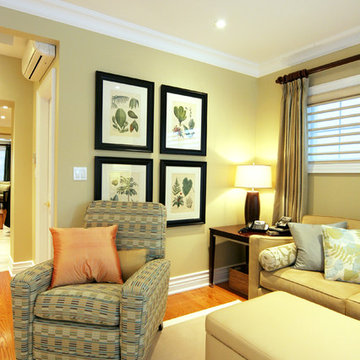
This chair reclines so its beautiful and functional at the same time!
This project is 5+ years old. Most items shown are custom (eg. millwork, upholstered furniture, drapery). Most goods are no longer available. Benjamin Moore paint.

Adam Rouse
Idée de décoration pour une petite salle de séjour minimaliste ouverte avec un mur blanc, parquet clair, aucune cheminée, aucun téléviseur et un sol beige.
Idée de décoration pour une petite salle de séjour minimaliste ouverte avec un mur blanc, parquet clair, aucune cheminée, aucun téléviseur et un sol beige.
Idées déco de pièces à vivre jaunes avec parquet clair
3




