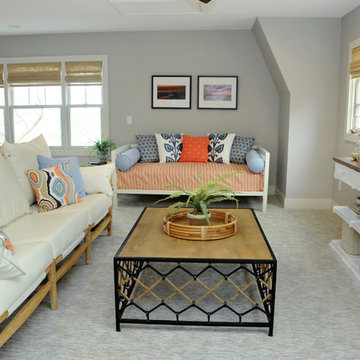Idées déco de pièces à vivre oranges avec un mur gris
Trier par :
Budget
Trier par:Populaires du jour
121 - 140 sur 445 photos
1 sur 3
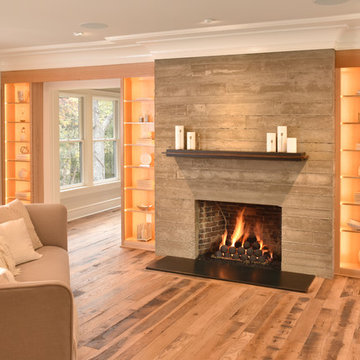
Paul Gates Photography
Réalisation d'un salon tradition ouvert avec un sol en bois brun, une cheminée standard, un manteau de cheminée en béton, un sol marron et un mur gris.
Réalisation d'un salon tradition ouvert avec un sol en bois brun, une cheminée standard, un manteau de cheminée en béton, un sol marron et un mur gris.
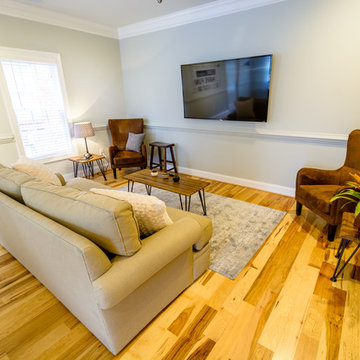
Idées déco pour une salle de séjour campagne de taille moyenne et ouverte avec un mur gris, un sol en bois brun, aucune cheminée, un téléviseur fixé au mur et un sol marron.
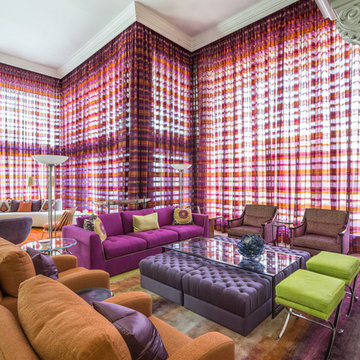
Open View from Television Area Looking into Sitting Area. Bright Colors Mix Wonderfully in this Sunny Multi-Purpose Room.
Idées déco pour un très grand salon éclectique ouvert avec un mur gris et un sol en marbre.
Idées déco pour un très grand salon éclectique ouvert avec un mur gris et un sol en marbre.
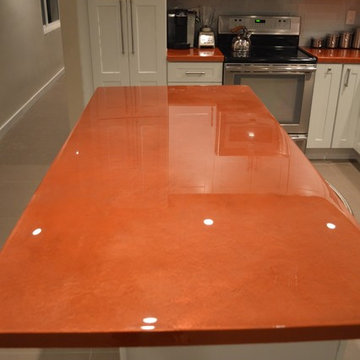
Jennifer Haley
Custom created Epoxy countertops with copper paint and metallics. Substantially less expensive than copper countertops and just as stunning.
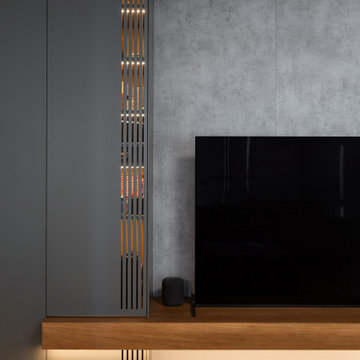
mueble multimedia a media con ventilación e iluminación
Cette image montre un grand salon gris et noir minimaliste ouvert avec un mur gris, un sol en carrelage de porcelaine, un téléviseur encastré, un plafond décaissé, du lambris et un sol beige.
Cette image montre un grand salon gris et noir minimaliste ouvert avec un mur gris, un sol en carrelage de porcelaine, un téléviseur encastré, un plafond décaissé, du lambris et un sol beige.
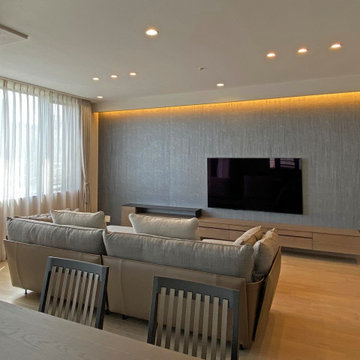
壁掛けテレビの位置は、キッチンから見た時に窓の映り込みが少ない位置になるように現地で確認しながら決めました。
Cette photo montre un grand salon ouvert avec un mur gris, parquet peint, un téléviseur fixé au mur, un sol gris, un plafond en papier peint et du papier peint.
Cette photo montre un grand salon ouvert avec un mur gris, parquet peint, un téléviseur fixé au mur, un sol gris, un plafond en papier peint et du papier peint.
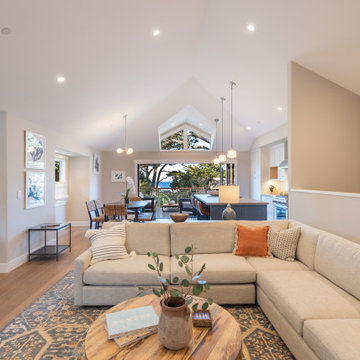
View from inside the front door into the living room, dining room, kitchen and out the 16' patio doors onto the balcony deck.
Cette photo montre un salon craftsman de taille moyenne et ouvert avec parquet foncé, un sol marron et un mur gris.
Cette photo montre un salon craftsman de taille moyenne et ouvert avec parquet foncé, un sol marron et un mur gris.
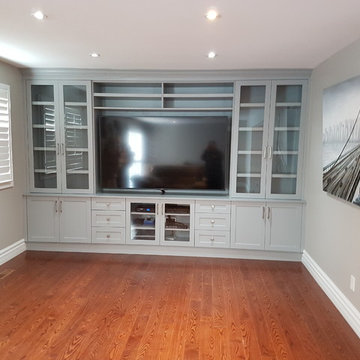
Cette photo montre un salon chic de taille moyenne et ouvert avec un mur gris, parquet foncé, aucune cheminée, un téléviseur encastré et un sol marron.
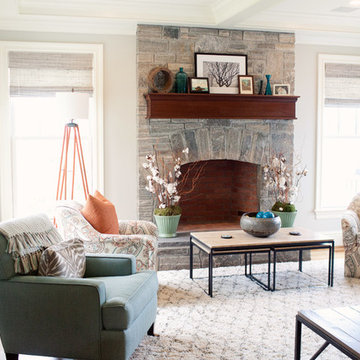
AFTER: Living room
Soothing grey walls and complementary grey woven wood shades by Hunter Douglas help to make this family room warm and inviting.
Photo by Studio 6-23

Idée de décoration pour un grand salon minimaliste avec un mur gris, aucune cheminée, un téléviseur indépendant, un sol beige, un plafond en bois, du papier peint et un sol en contreplaqué.
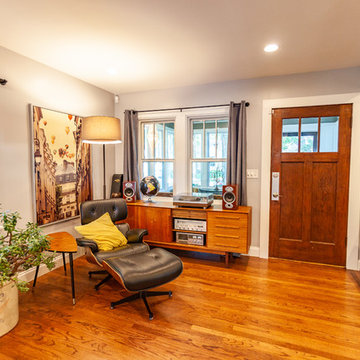
This NE Minneapolis whole-level remodel started with the existing kitchen/dining area being cramped and a rear sunken entrance to the home that did not fit the family’s everyday needs. The homeowners also wanted an open floor plan with plenty of counter space, base cabinetry, natural light, and generous walking spaces for traffic flow for a busy family of 5. A mudroom was also key to allow for a daily drop spot for coats, shoes, and sports equipment.
The sunken area in the kitchen was framed in to be level with the rest of the floor, and three walls were removed to create a flexible space for their current and future needs. Natural light drove the cabinet design and resulted in primarily base cabinets instead of a standard upper cabinet/base cabinet layout. Deep drawers, accessories, and tall storage replaced what would be wall cabinets to allow for the empty wall space to capture as much natural light as we could. The double sliding door and large window were important factors in maximizing light. The island and peninsula create a multi-functioning space for two prep areas, guests to sit, a homework/work spot, etc.
Come see this project in person, September 29 – 30 on the 2018 Castle Home Tour!
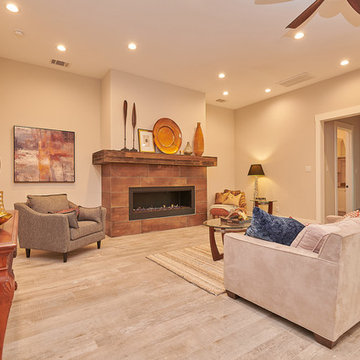
A contemporary fireplace trimmed in metal-look tile and reclaimed wood give this great room it's warm feel.
Cette image montre une très grande salle de séjour rustique ouverte avec un mur gris, un sol en carrelage de céramique, une cheminée ribbon, un manteau de cheminée en carrelage et un sol gris.
Cette image montre une très grande salle de séjour rustique ouverte avec un mur gris, un sol en carrelage de céramique, une cheminée ribbon, un manteau de cheminée en carrelage et un sol gris.
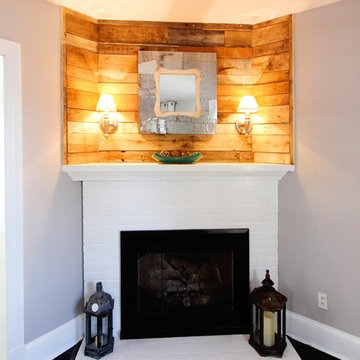
Idées déco pour un petit salon montagne avec un mur gris, parquet foncé, une cheminée d'angle et un manteau de cheminée en brique.
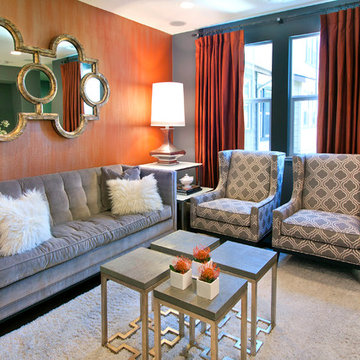
Soft seating, movable tables & a lamp with attitude allows our clients to watch TV, catch up on the day events, or sip on their favorite martini.
(Photo by: Manning Magic)
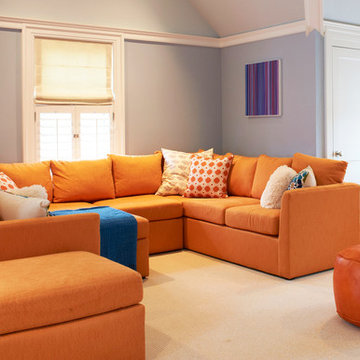
Idée de décoration pour un salon tradition de taille moyenne avec un mur gris, moquette et aucun téléviseur.
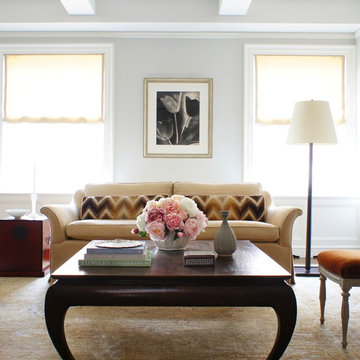
Exemple d'un salon éclectique de taille moyenne et fermé avec parquet clair, une cheminée standard, un manteau de cheminée en brique, aucun téléviseur et un mur gris.
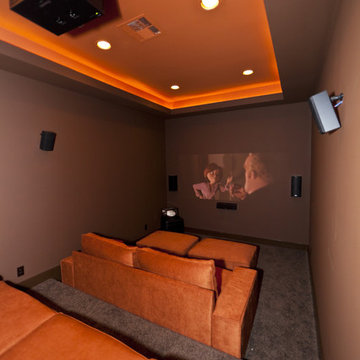
Idée de décoration pour une salle de cinéma design avec moquette, un écran de projection et un mur gris.
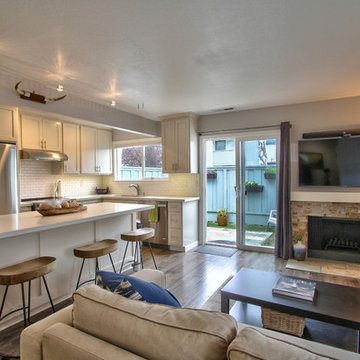
Idée de décoration pour un grand salon tradition ouvert avec un mur gris, un sol en bois brun, une cheminée standard, un manteau de cheminée en pierre, un téléviseur fixé au mur et un sol marron.
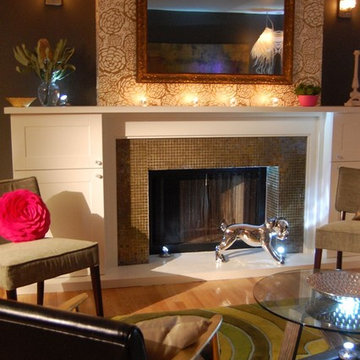
Re:modern was invited to guest design this living room in the 'Golden Glitz' episode of HGTV's Room Crashers show, hosted by Todd Davis. Key interior design elements include a hidden television behind a one-way glass mirror, a custom fireplace surround, wallpaper, vintage accents, and original commissioned art.
Project location: Rockridge / Claremont neighborhood of Oakland, California
Idées déco de pièces à vivre oranges avec un mur gris
7




