Idées déco de pièces à vivre oranges avec une cheminée standard
Trier par :
Budget
Trier par:Populaires du jour
21 - 40 sur 2 037 photos
1 sur 3
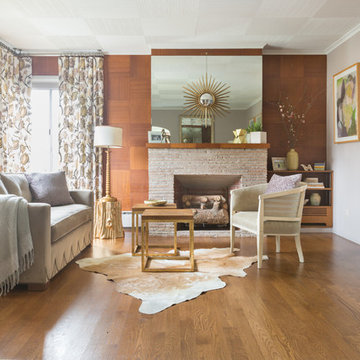
The mid-century modern living room features a fireplace original to the home, walnut veneer paneling and walnut flooring. Vintage pieces, such as the white arm chair and starburst mirror, are mixed in with more modern finds like the ivory faux shagreen side table, hair on hide rug and gold accent tables.
Photographer: Lauren Edith Andersen
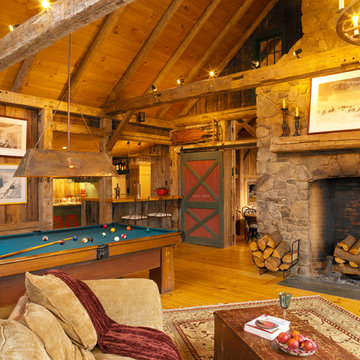
Larry Asam Photography
Cette image montre une salle de séjour rustique avec un sol en bois brun, une cheminée standard, aucun téléviseur et un manteau de cheminée en pierre.
Cette image montre une salle de séjour rustique avec un sol en bois brun, une cheminée standard, aucun téléviseur et un manteau de cheminée en pierre.

Aménagement d'un salon moderne de taille moyenne et ouvert avec un mur jaune, un sol en carrelage de porcelaine, une cheminée standard, un manteau de cheminée en béton, une salle de réception, aucun téléviseur et un sol marron.

Natural stone and reclaimed timber beams...
Inspiration pour un salon chalet avec un manteau de cheminée en pierre, une cheminée standard, parquet foncé et un mur en pierre.
Inspiration pour un salon chalet avec un manteau de cheminée en pierre, une cheminée standard, parquet foncé et un mur en pierre.
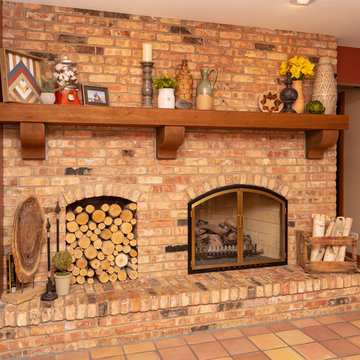
Réalisation d'une salle de séjour chalet de taille moyenne et fermée avec un mur beige, tomettes au sol, une cheminée standard, un manteau de cheminée en brique, aucun téléviseur et un sol rouge.
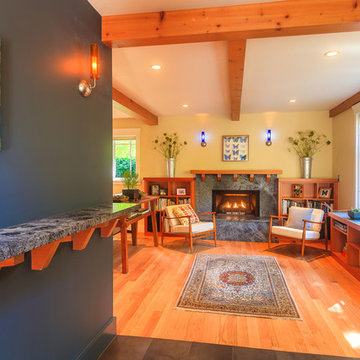
Contemporary craftsman style combines historical details with sleek simlipiciy of contemporary design.
Photo:
www.alejandrovelarde.com
Idée de décoration pour un salon design avec un sol en bois brun, une cheminée standard et un manteau de cheminée en pierre.
Idée de décoration pour un salon design avec un sol en bois brun, une cheminée standard et un manteau de cheminée en pierre.

By using an area rug to define the seating, a cozy space for hanging out is created while still having room for the baby grand piano, a bar and storage.
Tiering the millwork at the fireplace, from coffered ceiling to floor, creates a graceful composition, giving focus and unifying the room by connecting the coffered ceiling to the wall paneling below. Light fabrics are used throughout to keep the room light, warm and peaceful- accenting with blues.

A basement level family room with music related artwork. Framed album covers and musical instruments reflect the home owners passion and interests.
Photography by: Peter Rymwid
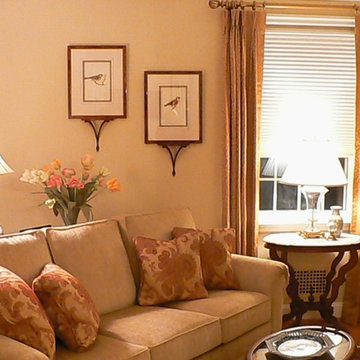
This traditionally designed living room is the perfect place to relax with a good book or socialize with family and friends. The new room design incorporated treasured heirlooms for a beautifully completed space. Custom furnishing and drapery panels are highlighted by the newly painted room and refinished floors. Hunter Douglas shades provided insulation and privacy.

Sunroom is attached to back of garage, and includes a real masonry Rumford fireplace. French doors on three sides open to bluestone terraces and gardens. Plank door leads to garage. Ceiling and board and batten walls were whitewashed to contrast with stucco. Floor and terraces are bluestone. David Whelan photo
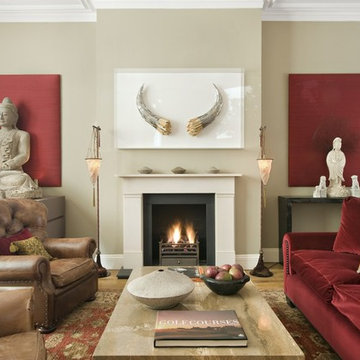
Réalisation d'un salon tradition avec une salle de réception, un mur beige et une cheminée standard.

Idée de décoration pour une véranda chalet avec sol en béton ciré, une cheminée standard, un manteau de cheminée en pierre, un plafond standard et un sol gris.
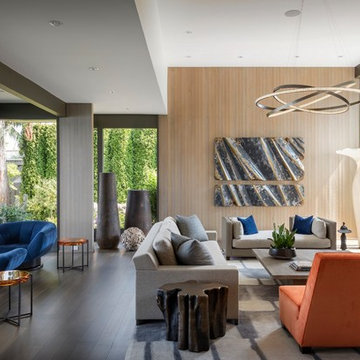
Aaron Leitz
Aménagement d'une salle de séjour contemporaine avec un mur blanc, parquet foncé, une cheminée standard, un téléviseur fixé au mur et un sol marron.
Aménagement d'une salle de séjour contemporaine avec un mur blanc, parquet foncé, une cheminée standard, un téléviseur fixé au mur et un sol marron.
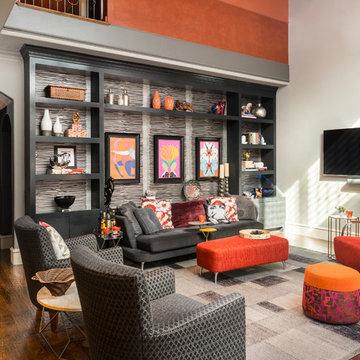
Aaron Dougherty Photography
Réalisation d'une salle de séjour design de taille moyenne et ouverte avec une bibliothèque ou un coin lecture, un mur gris, un sol en bois brun, une cheminée standard, un manteau de cheminée en carrelage, un téléviseur fixé au mur et un sol marron.
Réalisation d'une salle de séjour design de taille moyenne et ouverte avec une bibliothèque ou un coin lecture, un mur gris, un sol en bois brun, une cheminée standard, un manteau de cheminée en carrelage, un téléviseur fixé au mur et un sol marron.

The original firebox was saved and a new tile surround was added. The new mantle is made of an original ceiling beam that was removed for the remodel. The hearth is bluestone.
Tile from Heath Ceramics in LA.
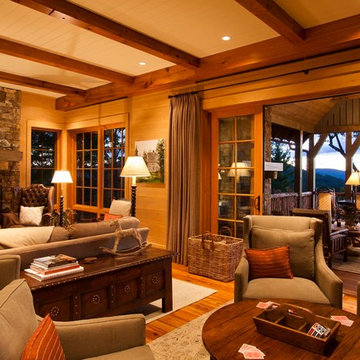
J.Weiland
Inspiration pour une salle de séjour chalet avec un mur beige, un sol en bois brun, une cheminée standard, un manteau de cheminée en pierre et aucun téléviseur.
Inspiration pour une salle de séjour chalet avec un mur beige, un sol en bois brun, une cheminée standard, un manteau de cheminée en pierre et aucun téléviseur.
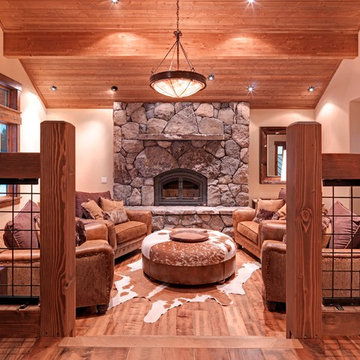
This 5,000+ square foot custom home was constructed from start to finish within 14 months under the watchful eye and strict building standards of the Lahontan Community in Truckee, California. Paying close attention to every dollar spent and sticking to our budget, we were able to incorporate mixed elements such as stone, steel, indigenous rock, tile, and reclaimed woods. This home truly portrays a masterpiece not only for the Owners but also to everyone involved in its construction.

Cette photo montre un salon montagne avec sol en béton ciré, un sol gris, un mur gris et une cheminée standard.

Kopal Jaitly
Idée de décoration pour un salon bohème de taille moyenne et fermé avec un mur bleu, une cheminée standard, un téléviseur indépendant, un sol marron et un sol en bois brun.
Idée de décoration pour un salon bohème de taille moyenne et fermé avec un mur bleu, une cheminée standard, un téléviseur indépendant, un sol marron et un sol en bois brun.
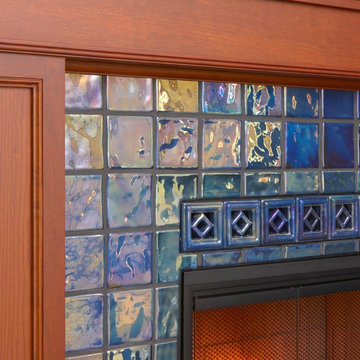
Inspiration pour un salon victorien fermé avec une salle de réception, moquette, une cheminée standard et un manteau de cheminée en carrelage.
Idées déco de pièces à vivre oranges avec une cheminée standard
2



