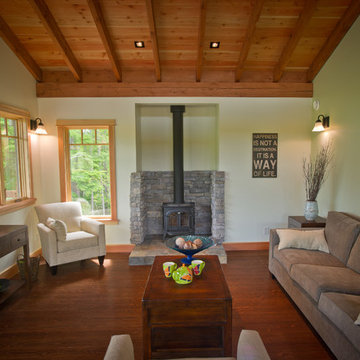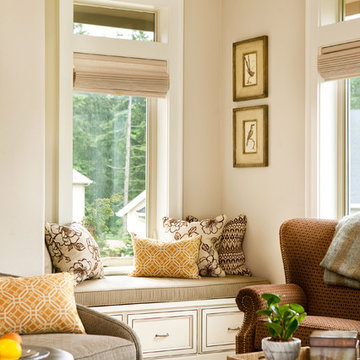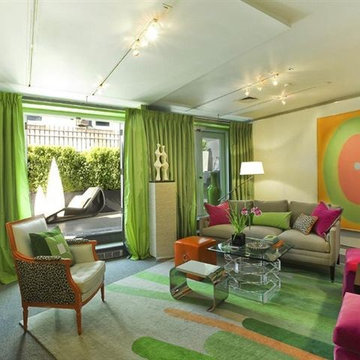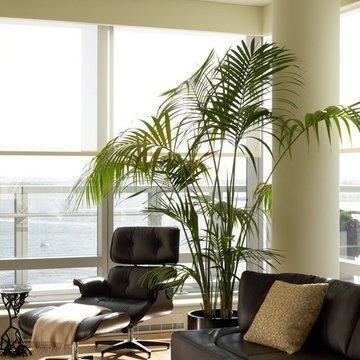Idées déco de pièces à vivre oranges, vertes
Trier par :
Budget
Trier par:Populaires du jour
141 - 160 sur 61 942 photos
1 sur 3

Photo by Marcus Gleysteen
Inspiration pour un salon traditionnel avec un mur beige, une cheminée standard et un manteau de cheminée en carrelage.
Inspiration pour un salon traditionnel avec un mur beige, une cheminée standard et un manteau de cheminée en carrelage.
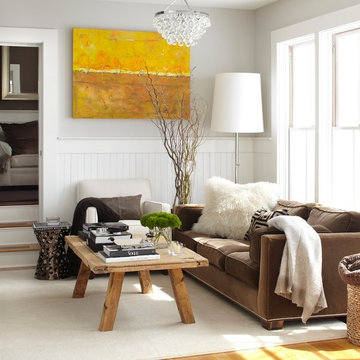
URRUTIA DESIGN
Photography by Matt Sartain
Réalisation d'un salon chalet avec un mur gris.
Réalisation d'un salon chalet avec un mur gris.
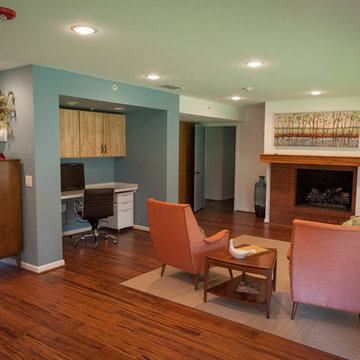
Sardone Construction
Cette photo montre un salon rétro de taille moyenne et ouvert avec une salle de réception, un mur blanc, parquet foncé, une cheminée standard, un manteau de cheminée en brique et aucun téléviseur.
Cette photo montre un salon rétro de taille moyenne et ouvert avec une salle de réception, un mur blanc, parquet foncé, une cheminée standard, un manteau de cheminée en brique et aucun téléviseur.

We loved staging this room. We expected a white room, but when we walked in, we saw this accent wall color. By adding black and white wall art pieces, we managed to pull it off. These are real MCM furniture pieces and they fit into this new remodel beautifully.
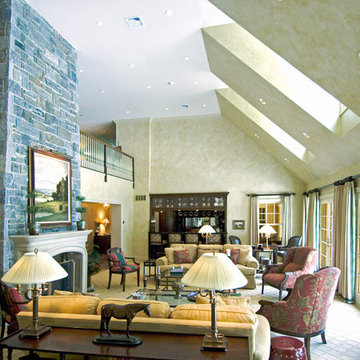
The 3-acre property is located in the midst of a prestigious and world-renowned golf course, resulting in spectacular views and sites. The design highlights the landscape of the surrounding golf course.
The 80-year-old ranch was demolished and a new custom home rebuilt on the existing foundation. The result is a dramatic 2-story 7,000 square foot English country style estate perfect for entertaining and housing guests. The new floor plan promotes enjoyment of the property’s stunning views and reflects current lifestyles. An expert master plan and landscaping helps the new structure to blend seamlessly into the well-established neighborhood.
The family room opens to a stone patio that runs the entire length of the home. Multiple french doors open from the family room to the patio. Shed and gable dormers allow sunlight to filter into the family room.
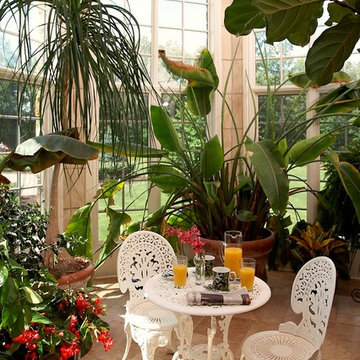
VanBrouck & Associates, Inc.
www.vanbrouck.com
photos by: www.bradzieglerphotography.com
Inspiration pour une véranda traditionnelle avec aucune cheminée et un sol beige.
Inspiration pour une véranda traditionnelle avec aucune cheminée et un sol beige.

Exemple d'un salon montagne avec un manteau de cheminée en pierre, un sol en bois brun, une cheminée standard, éclairage et un mur en pierre.

One LARGE room that serves multiple purposes.
Exemple d'un très grand salon éclectique ouvert avec un mur beige, une cheminée standard, parquet foncé et un manteau de cheminée en carrelage.
Exemple d'un très grand salon éclectique ouvert avec un mur beige, une cheminée standard, parquet foncé et un manteau de cheminée en carrelage.

This new riverfront townhouse is on three levels. The interiors blend clean contemporary elements with traditional cottage architecture. It is luxurious, yet very relaxed.
The Weiland sliding door is fully recessed in the wall on the left. The fireplace stone is called Hudson Ledgestone by NSVI. The cabinets are custom. The cabinet on the left has articulated doors that slide out and around the back to reveal the tv. It is a beautiful solution to the hide/show tv dilemma that goes on in many households! The wall paint is a custom mix of a Benjamin Moore color, Glacial Till, AF-390. The trim paint is Benjamin Moore, Floral White, OC-29.
Project by Portland interior design studio Jenni Leasia Interior Design. Also serving Lake Oswego, West Linn, Vancouver, Sherwood, Camas, Oregon City, Beaverton, and the whole of Greater Portland.
For more about Jenni Leasia Interior Design, click here: https://www.jennileasiadesign.com/
To learn more about this project, click here:
https://www.jennileasiadesign.com/lakeoswegoriverfront

This elegant expression of a modern Colorado style home combines a rustic regional exterior with a refined contemporary interior. The client's private art collection is embraced by a combination of modern steel trusses, stonework and traditional timber beams. Generous expanses of glass allow for view corridors of the mountains to the west, open space wetlands towards the south and the adjacent horse pasture on the east.
Builder: Cadre General Contractors
http://www.cadregc.com
Interior Design: Comstock Design
http://comstockdesign.com
Photograph: Ron Ruscio Photography
http://ronrusciophotography.com/
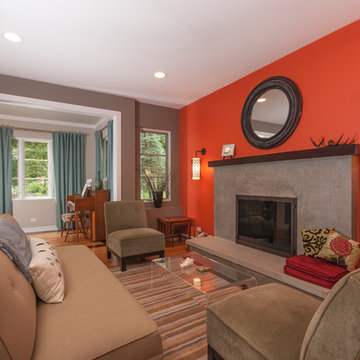
Idée de décoration pour un salon design de taille moyenne avec un mur orange et une cheminée standard.

Idées déco pour un petit salon éclectique fermé avec aucun téléviseur, un mur vert et éclairage.

This simple, straw-bale volume opens to a south-facing terrace, connecting it to the forest glade, and a more intimate queen bed sized sleeping bay.
© Eric Millette Photography
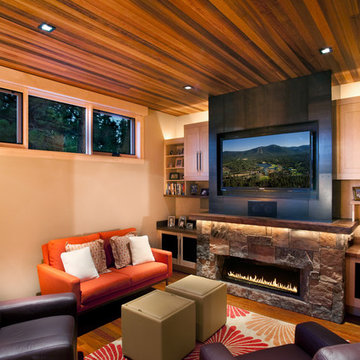
Inspiration pour une salle de séjour chalet avec un manteau de cheminée en pierre.
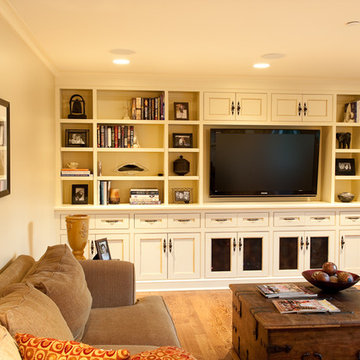
Aménagement d'une salle de séjour classique fermée et de taille moyenne avec parquet clair, un mur beige, aucune cheminée et un téléviseur encastré.

Idées déco pour un salon classique avec une cheminée standard et un téléviseur fixé au mur.
Idées déco de pièces à vivre oranges, vertes
8




