Idées déco de pièces à vivre ouvertes avec un manteau de cheminée en métal
Trier par :
Budget
Trier par:Populaires du jour
81 - 100 sur 10 654 photos
1 sur 3

Aménagement d'un salon moderne de taille moyenne et ouvert avec sol en béton ciré, une bibliothèque ou un coin lecture, un mur blanc, une cheminée standard, un manteau de cheminée en métal, un téléviseur fixé au mur et un sol gris.
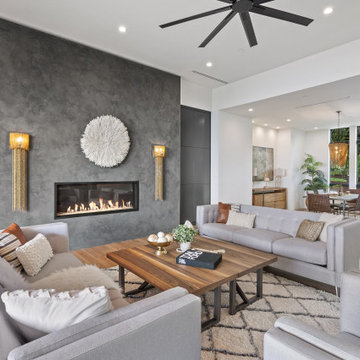
Our Austin studio designed the material finishes of this beautiful new build home. Check out the gorgeous grey mood highlighted with modern pendants and patterned upholstery.
Photography: JPM Real Estate Photography
Architect: Cornerstone Architects
Staging: NB Designs Premier Staging
---
Project designed by Sara Barney’s Austin interior design studio BANDD DESIGN. They serve the entire Austin area and its surrounding towns, with an emphasis on Round Rock, Lake Travis, West Lake Hills, and Tarrytown.
For more about BANDD DESIGN, click here: https://bandddesign.com/
To learn more about this project, click here:
https://bandddesign.com/austin-new-build-elegant-interior-design/
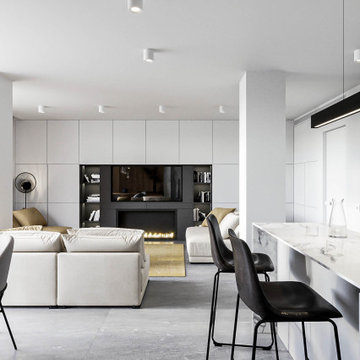
Idée de décoration pour un grand salon minimaliste ouvert avec un mur blanc, un sol en carrelage de porcelaine, une cheminée ribbon, un manteau de cheminée en métal, un téléviseur encastré et un sol gris.
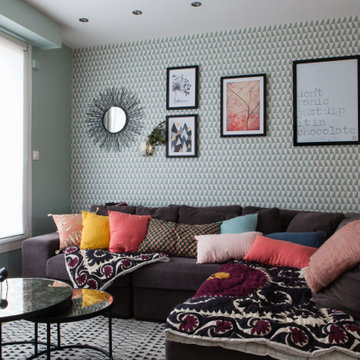
Vue salon - après
Cette image montre un salon nordique de taille moyenne et ouvert avec un mur vert, sol en stratifié, un poêle à bois, un manteau de cheminée en métal, un téléviseur fixé au mur et du papier peint.
Cette image montre un salon nordique de taille moyenne et ouvert avec un mur vert, sol en stratifié, un poêle à bois, un manteau de cheminée en métal, un téléviseur fixé au mur et du papier peint.
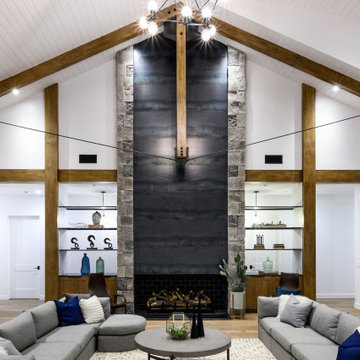
WINNER: Silver Award – One-of-a-Kind Custom or Spec 4,001 – 5,000 sq ft, Best in American Living Awards, 2019
Affectionately called The Magnolia, a reference to the architect's Southern upbringing, this project was a grass roots exploration of farmhouse architecture. Located in Phoenix, Arizona’s idyllic Arcadia neighborhood, the home gives a nod to the area’s citrus orchard history.
Echoing the past while embracing current millennial design expectations, this just-complete speculative family home hosts four bedrooms, an office, open living with a separate “dirty kitchen”, and the Stone Bar. Positioned in the Northwestern portion of the site, the Stone Bar provides entertainment for the interior and exterior spaces. With retracting sliding glass doors and windows above the bar, the space opens up to provide a multipurpose playspace for kids and adults alike.
Nearly as eyecatching as the Camelback Mountain view is the stunning use of exposed beams, stone, and mill scale steel in this grass roots exploration of farmhouse architecture. White painted siding, white interior walls, and warm wood floors communicate a harmonious embrace in this soothing, family-friendly abode.
Project Details // The Magnolia House
Architecture: Drewett Works
Developer: Marc Development
Builder: Rafterhouse
Interior Design: Rafterhouse
Landscape Design: Refined Gardens
Photographer: ProVisuals Media
Awards
Silver Award – One-of-a-Kind Custom or Spec 4,001 – 5,000 sq ft, Best in American Living Awards, 2019
Featured In
“The Genteel Charm of Modern Farmhouse Architecture Inspired by Architect C.P. Drewett,” by Elise Glickman for Iconic Life, Nov 13, 2019
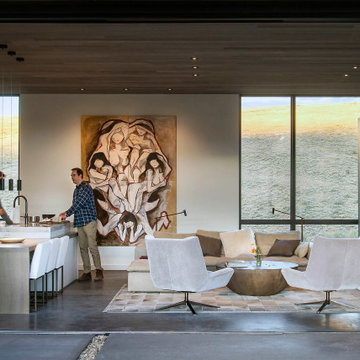
Off grid modern cabin located in the rolling hills of Idaho
Aménagement d'un grand salon contemporain ouvert avec un mur blanc, sol en béton ciré, une cheminée double-face, un manteau de cheminée en métal, aucun téléviseur, un sol gris et un plafond en bois.
Aménagement d'un grand salon contemporain ouvert avec un mur blanc, sol en béton ciré, une cheminée double-face, un manteau de cheminée en métal, aucun téléviseur, un sol gris et un plafond en bois.
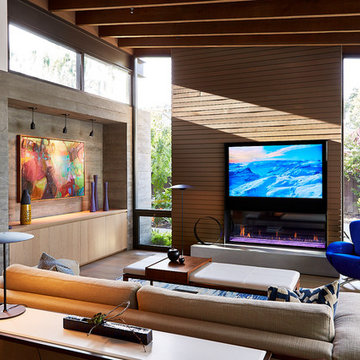
Photo by Eric Zepeda
Idée de décoration pour un salon design ouvert avec un manteau de cheminée en métal, un téléviseur encastré, un sol en bois brun, une cheminée ribbon et un sol marron.
Idée de décoration pour un salon design ouvert avec un manteau de cheminée en métal, un téléviseur encastré, un sol en bois brun, une cheminée ribbon et un sol marron.
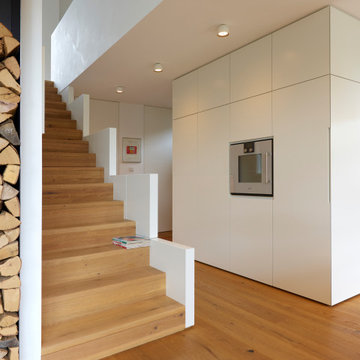
Der von allen Seiten bedienbare Würfel bildet den Mittelpunkt des Hauses. Er dient nicht nur als Schrankwand der Küche mit Kühlgerät und Backofen, sondern beinhaltet zugleich die Garderobe auf der Rückseite und das Reduit im Herzen. Die materialgleiche gegenüberliegende Treppe bietet ebenso Stauraum für den täglichen Gebrauch und ist für den Gast als solche nicht wahrzunehmen. Einzig und alleine die Arbeitszeilen der Küche setzen sich durch ein deftiges Grau ab.
Fotograf: Bodo Mertoglu
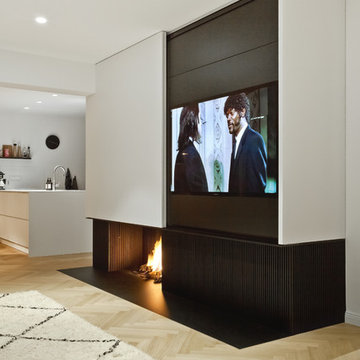
Schön anzusehen: die untere und obere Stahlverkleidung.
Cette image montre un très grand salon design ouvert avec un mur blanc, parquet en bambou, une cheminée standard, un manteau de cheminée en métal et un téléviseur encastré.
Cette image montre un très grand salon design ouvert avec un mur blanc, parquet en bambou, une cheminée standard, un manteau de cheminée en métal et un téléviseur encastré.
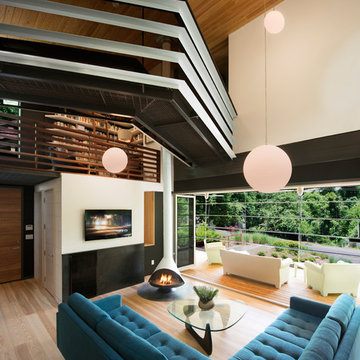
Idées déco pour une salle de séjour contemporaine ouverte avec un mur blanc, un sol en bois brun, un poêle à bois, un manteau de cheminée en métal, un téléviseur fixé au mur et un sol marron.
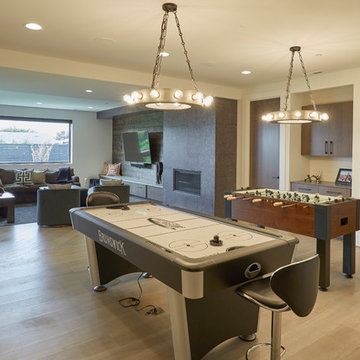
The lower level of the home is dedicated to recreation, including a foosball and air hockey table, media room and wine cellar.
Réalisation d'une très grande salle de séjour design ouverte avec salle de jeu, un mur blanc, parquet clair, une cheminée standard, un manteau de cheminée en métal et un téléviseur fixé au mur.
Réalisation d'une très grande salle de séjour design ouverte avec salle de jeu, un mur blanc, parquet clair, une cheminée standard, un manteau de cheminée en métal et un téléviseur fixé au mur.

On a bare dirt lot held for many years, the design conscious client was now given the ultimate palette to bring their dream home to life. This brand new single family residence includes 3 bedrooms, 3 1/2 Baths, kitchen, dining, living, laundry, one car garage, and second floor deck of 352 sq. ft.
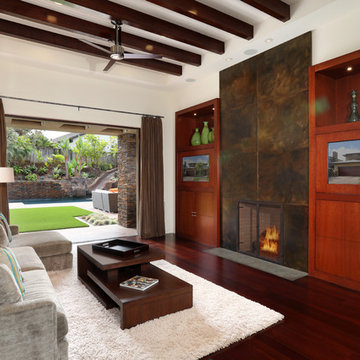
Vincent Ivicevic
Cette image montre une grande salle de séjour design ouverte avec parquet foncé, une cheminée standard, un manteau de cheminée en métal, un téléviseur encastré et un mur blanc.
Cette image montre une grande salle de séjour design ouverte avec parquet foncé, une cheminée standard, un manteau de cheminée en métal, un téléviseur encastré et un mur blanc.
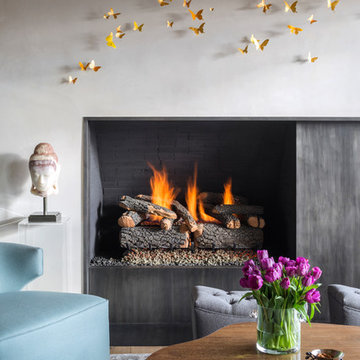
Réalisation d'un salon design ouvert avec un mur beige, parquet clair, une cheminée standard et un manteau de cheminée en métal.
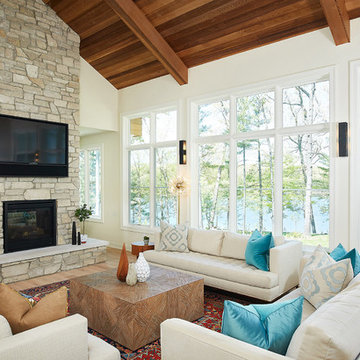
This design blends the recent revival of mid-century aesthetics with the timelessness of a country farmhouse. Each façade features playfully arranged windows tucked under steeply pitched gables. Natural wood lapped siding emphasizes this home's more modern elements, while classic white board & batten covers the core of this house. A rustic stone water table wraps around the base and contours down into the rear view-out terrace.
A Grand ARDA for Custom Home Design goes to
Visbeen Architects, Inc.
Designers: Vision Interiors by Visbeen with AVB Inc
From: East Grand Rapids, Michigan
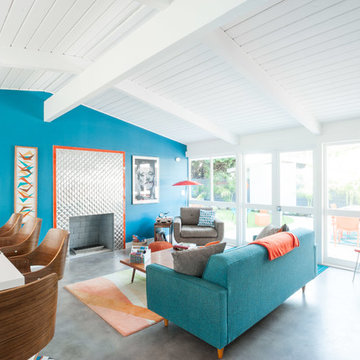
Gervin Chair - https://joybird.com/chairs/gervin-chair/
Bales Wall Art - https://joybird.com/wall-art/bales-wall-art/
Korver Sleeper Sofa - https://joybird.com/sleeper-sofas/korver-sleeper-sofa/

Ric Stovall
Cette image montre une grande salle de séjour chalet ouverte avec un bar de salon, un mur beige, un sol en bois brun, un manteau de cheminée en métal, un téléviseur fixé au mur, un sol marron et une cheminée ribbon.
Cette image montre une grande salle de séjour chalet ouverte avec un bar de salon, un mur beige, un sol en bois brun, un manteau de cheminée en métal, un téléviseur fixé au mur, un sol marron et une cheminée ribbon.
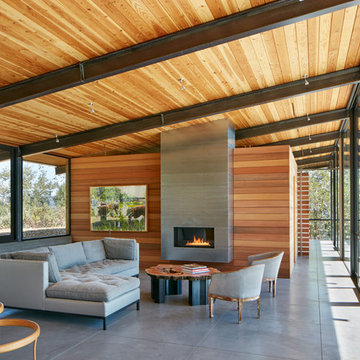
Split Rock Springs Ranch - photo: Bruce Damonte
Idée de décoration pour un salon minimaliste ouvert avec sol en béton ciré, une cheminée standard, un manteau de cheminée en métal, aucun téléviseur et un sol gris.
Idée de décoration pour un salon minimaliste ouvert avec sol en béton ciré, une cheminée standard, un manteau de cheminée en métal, aucun téléviseur et un sol gris.
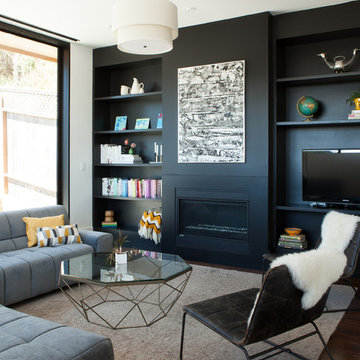
photo by Melissa Kaseman
Cette image montre une salle de séjour design de taille moyenne et ouverte avec un mur noir, une cheminée standard, un manteau de cheminée en métal, un téléviseur encastré et parquet foncé.
Cette image montre une salle de séjour design de taille moyenne et ouverte avec un mur noir, une cheminée standard, un manteau de cheminée en métal, un téléviseur encastré et parquet foncé.

Bill Timmerman
Inspiration pour un petit salon minimaliste ouvert avec un mur blanc, sol en béton ciré, une cheminée ribbon, un manteau de cheminée en métal et un téléviseur dissimulé.
Inspiration pour un petit salon minimaliste ouvert avec un mur blanc, sol en béton ciré, une cheminée ribbon, un manteau de cheminée en métal et un téléviseur dissimulé.
Idées déco de pièces à vivre ouvertes avec un manteau de cheminée en métal
5



