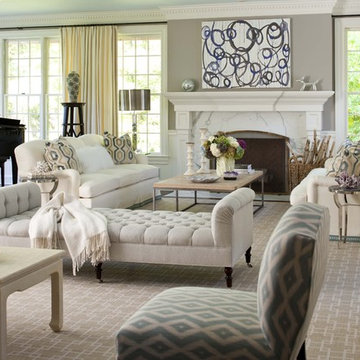Pièce à Vivre
Trier par:Populaires du jour
1 - 20 sur 5 240 photos
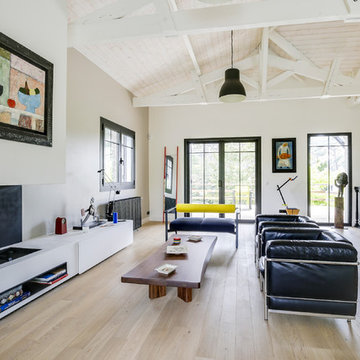
Meero
Idée de décoration pour un salon design avec une salle de réception, un mur blanc, parquet clair, aucun téléviseur et un sol beige.
Idée de décoration pour un salon design avec une salle de réception, un mur blanc, parquet clair, aucun téléviseur et un sol beige.
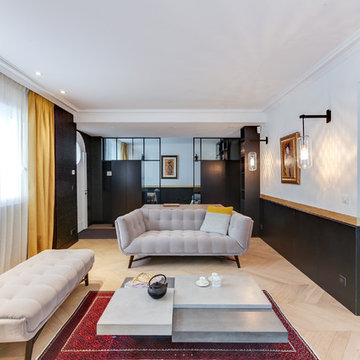
Atelier germain
Idées déco pour un grand salon contemporain avec une salle de réception, un mur blanc, parquet clair, aucune cheminée, aucun téléviseur et un sol beige.
Idées déco pour un grand salon contemporain avec une salle de réception, un mur blanc, parquet clair, aucune cheminée, aucun téléviseur et un sol beige.

Hedrich Blessing Photographers
Floor from DuChateau
Exemple d'un salon chic ouvert et de taille moyenne avec parquet clair.
Exemple d'un salon chic ouvert et de taille moyenne avec parquet clair.
Trouvez le bon professionnel près de chez vous

FX Home Tours
Interior Design: Osmond Design
Inspiration pour une grande salle de séjour traditionnelle ouverte avec un mur beige, parquet clair, un manteau de cheminée en pierre, un téléviseur fixé au mur, une cheminée ribbon et un sol marron.
Inspiration pour une grande salle de séjour traditionnelle ouverte avec un mur beige, parquet clair, un manteau de cheminée en pierre, un téléviseur fixé au mur, une cheminée ribbon et un sol marron.

Cette image montre un salon traditionnel de taille moyenne avec une salle de réception, un mur gris, une cheminée standard, aucun téléviseur, un manteau de cheminée en pierre, un sol marron et éclairage.

Tom Holdsworth Photography
Our clients wanted to create a room that would bring them closer to the outdoors; a room filled with natural lighting; and a venue to spotlight a modern fireplace.
Early in the design process, our clients wanted to replace their existing, outdated, and rundown screen porch, but instead decided to build an all-season sun room. The space was intended as a quiet place to read, relax, and enjoy the view.
The sunroom addition extends from the existing house and is nestled into its heavily wooded surroundings. The roof of the new structure reaches toward the sky, enabling additional light and views.
The floor-to-ceiling magnum double-hung windows with transoms, occupy the rear and side-walls. The original brick, on the fourth wall remains exposed; and provides a perfect complement to the French doors that open to the dining room and create an optimum configuration for cross-ventilation.
To continue the design philosophy for this addition place seamlessly merged natural finishes from the interior to the exterior. The Brazilian black slate, on the sunroom floor, extends to the outdoor terrace; and the stained tongue and groove, installed on the ceiling, continues through to the exterior soffit.
The room's main attraction is the suspended metal fireplace; an authentic wood-burning heat source. Its shape is a modern orb with a commanding presence. Positioned at the center of the room, toward the rear, the orb adds to the majestic interior-exterior experience.
This is the client's third project with place architecture: design. Each endeavor has been a wonderful collaboration to successfully bring this 1960s ranch-house into twenty-first century living.
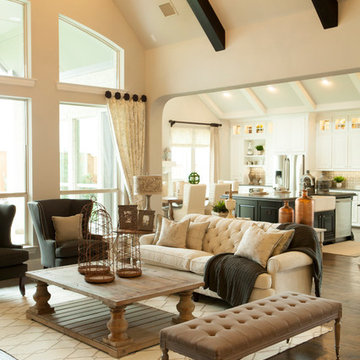
Shaddock Homes | Frisco, TX | Phillips Creek Ranch
Cette image montre un salon traditionnel ouvert avec une salle de réception, un mur beige, parquet foncé et un plafond cathédrale.
Cette image montre un salon traditionnel ouvert avec une salle de réception, un mur beige, parquet foncé et un plafond cathédrale.
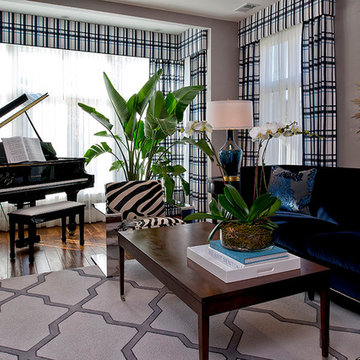
Photo by Maxine Schnitzer Photography
Designer: PFour
Inspiration pour un salon design avec un mur gris.
Inspiration pour un salon design avec un mur gris.
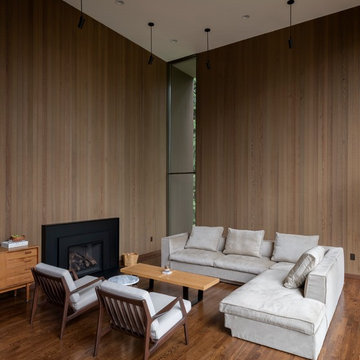
Exemple d'un salon tendance ouvert avec une salle de réception, un mur marron, une cheminée ribbon, parquet foncé et un sol marron.
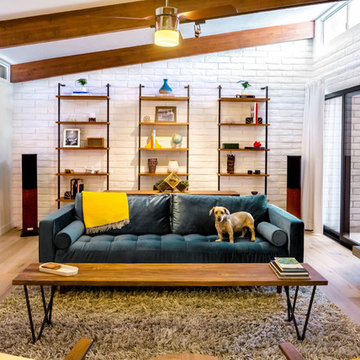
A retro midcentury modern bachelor pad designed for a commercial airline pilot.
Image: Agnes Art & Photo
Idée de décoration pour un salon vintage de taille moyenne et fermé avec un mur blanc, parquet clair, une cheminée standard, un manteau de cheminée en brique et un sol marron.
Idée de décoration pour un salon vintage de taille moyenne et fermé avec un mur blanc, parquet clair, une cheminée standard, un manteau de cheminée en brique et un sol marron.
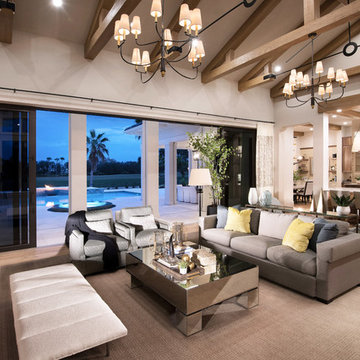
The earthy coastal design features monochromatic, tonal color elements in the backgrounds, with unique layered colors provided by the artwork and furniture fabrics. Bleached hardwood flooring creates a variety of patterns in the main living areas and cork flooring in the library brings warmth to the home.
Wood beam details in both the master bedroom and great room embellish this home with the perfect amount of architectural detailing. An eclectic mixture of decorative lighting fixtures compliment the rooms in the most attractive way. The overall ambiance is one of light Florida living with an air of casual, barefoot elegance.
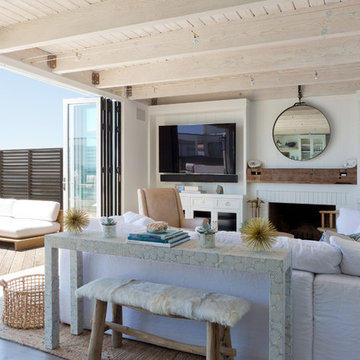
Exemple d'un petit salon bord de mer ouvert avec un mur blanc, un téléviseur fixé au mur, une cheminée standard, un manteau de cheminée en brique, un sol marron et un sol en bois brun.
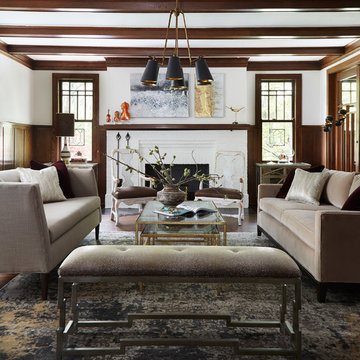
Idée de décoration pour un salon tradition avec une salle de réception, un mur blanc et une cheminée standard.
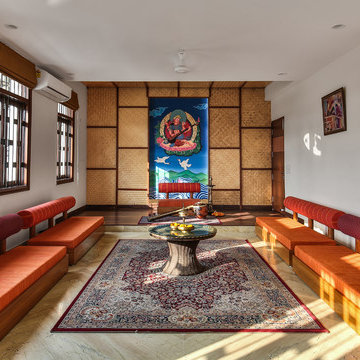
Photo Credits: Rohan Dayal
Living Room in a Baithak style
Cette photo montre une salle de séjour asiatique de taille moyenne avec un mur blanc, parquet clair et un sol beige.
Cette photo montre une salle de séjour asiatique de taille moyenne avec un mur blanc, parquet clair et un sol beige.
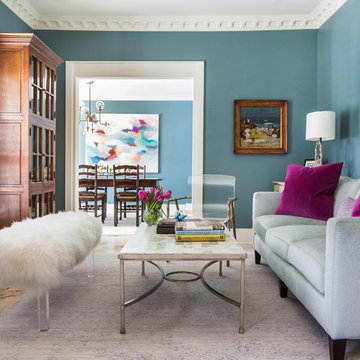
Our goal on this project was to update a traditional home by bringing in mid-century elements in accessories and furnishings in order to make the space more functional, enjoyable, and beautiful. Now, the space is bright and bold, yet neutral and soothing, and overall more contemporary and compelling with its clean lines. Our clients have told us they really enjoy the new design and layout as well as the look of the home and the pride it provides them.

Réalisation d'un salon fermé avec un mur beige, moquette, une cheminée standard, un manteau de cheminée en pierre, aucun téléviseur et un mur en pierre.
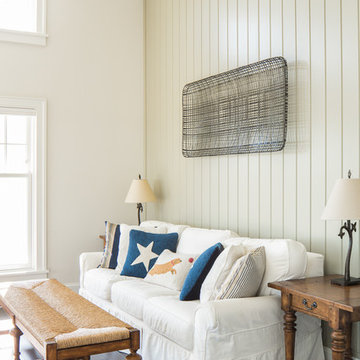
Idées déco pour un salon bord de mer avec un mur beige et parquet foncé.
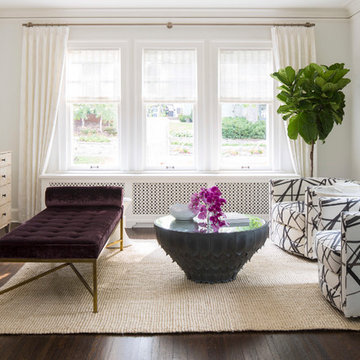
Martha O'Hara Interiors, Interior Design & Photo Styling | John Kraemer & Sons, Remodel | Troy Thies, Photography
Please Note: All “related,” “similar,” and “sponsored” products tagged or listed by Houzz are not actual products pictured. They have not been approved by Martha O’Hara Interiors nor any of the professionals credited. For information about our work, please contact design@oharainteriors.com.
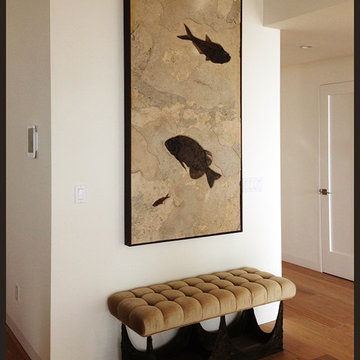
Green River Stone Company's private quarry lies at the bottom of an ancient lake. 50 million years ago, fortuitous conditions combined to preserve fish perfectly.
Our technicians remove excess stone using fine hand tools to reveal the pristine fossils in stunning detail. The finished fossil mural is a snapshot in time, a timeless piece of natural art.
1
