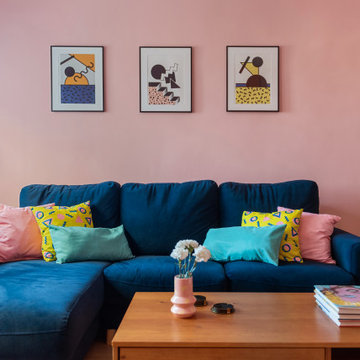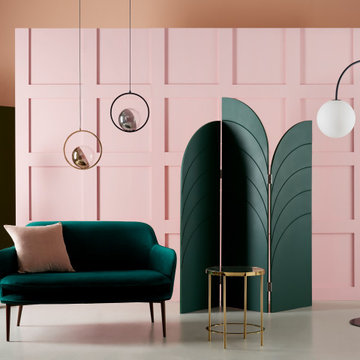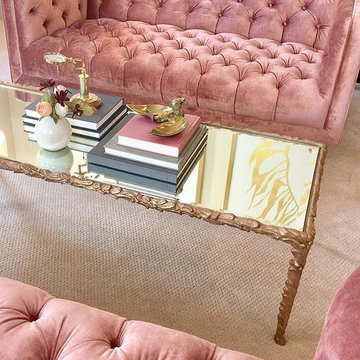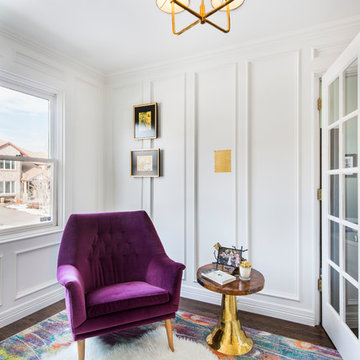Idées déco de pièces à vivre roses
Trier par:Populaires du jour
21 - 40 sur 2 898 photos
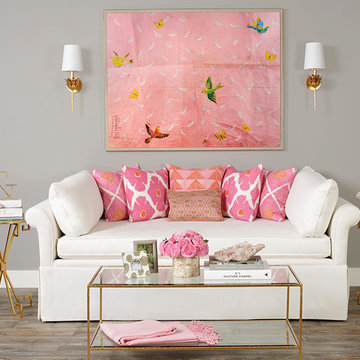
Form meets function with versatile pieces that transition from clean-lined seating for stylish entertaining to a comfortable trundle bed.
Aménagement d'un salon classique avec canapé noir.
Aménagement d'un salon classique avec canapé noir.
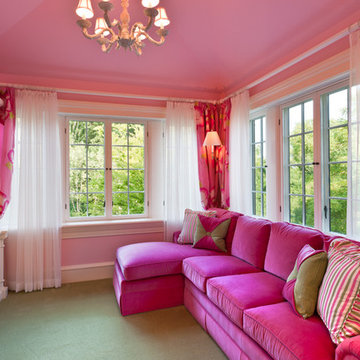
Architect: Peter Zimmerman, Peter Zimmerman Architects
Interior Designer: Allison Forbes, Forbes Design Consultants
Photographer: Tom Crane
Idées déco pour un grand salon classique avec un mur rose, moquette et un téléviseur fixé au mur.
Idées déco pour un grand salon classique avec un mur rose, moquette et un téléviseur fixé au mur.

Design by Emily Ruddo, Photographed by Meghan Beierle-O'Brien. Benjamin Moore Classic Gray paint, Mitchell Gold lounger, Custom media storage, custom raspberry pink chairs,

The brief for this project involved a full house renovation, and extension to reconfigure the ground floor layout. To maximise the untapped potential and make the most out of the existing space for a busy family home.
When we spoke with the homeowner about their project, it was clear that for them, this wasn’t just about a renovation or extension. It was about creating a home that really worked for them and their lifestyle. We built in plenty of storage, a large dining area so they could entertain family and friends easily. And instead of treating each space as a box with no connections between them, we designed a space to create a seamless flow throughout.
A complete refurbishment and interior design project, for this bold and brave colourful client. The kitchen was designed and all finishes were specified to create a warm modern take on a classic kitchen. Layered lighting was used in all the rooms to create a moody atmosphere. We designed fitted seating in the dining area and bespoke joinery to complete the look. We created a light filled dining space extension full of personality, with black glazing to connect to the garden and outdoor living.

The homeowner's existing pink L-shaped sofa got a pick-me-up with an assortment of velvet, sheepskin & silk throw pillows to create a lived-in Global style vibe. Photo by Claire Esparros.
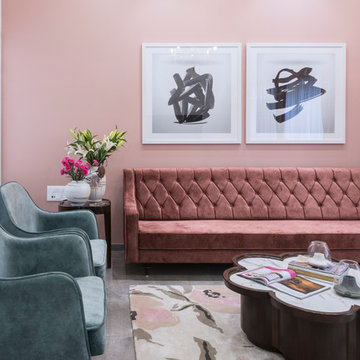
PHX India - Sebastian Zachariah & Ira Gosalia
Cette photo montre un salon gris et rose tendance avec une salle de réception, un mur rose et un sol gris.
Cette photo montre un salon gris et rose tendance avec une salle de réception, un mur rose et un sol gris.
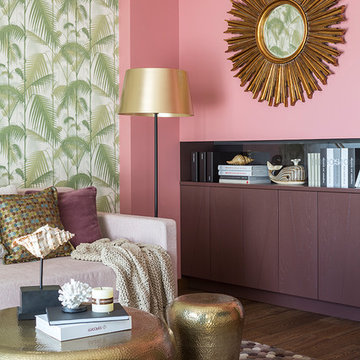
Idée de décoration pour un salon gris et rose bohème avec un mur rose, un sol marron et parquet foncé.

Pietra Wood & Stone European Engineered Oak flooring with a natural oiled finish.
Cette image montre un salon gris et noir bohème avec une salle de réception, un mur blanc, parquet clair, une cheminée standard et un sol beige.
Cette image montre un salon gris et noir bohème avec une salle de réception, un mur blanc, parquet clair, une cheminée standard et un sol beige.

Lucas Allen Photography
Aménagement d'un salon contemporain de taille moyenne et ouvert avec une cheminée standard et un manteau de cheminée en métal.
Aménagement d'un salon contemporain de taille moyenne et ouvert avec une cheminée standard et un manteau de cheminée en métal.

A contemporary open plan allows for dramatic use of color without compromising light.
Joseph De Leo Photography
Idée de décoration pour un salon tradition avec un mur rouge.
Idée de décoration pour un salon tradition avec un mur rouge.
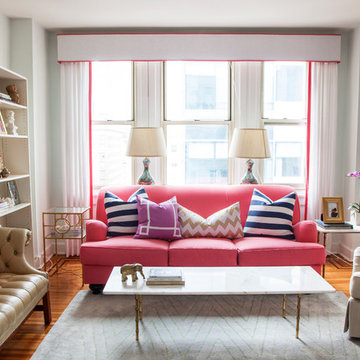
Courtney Apple Photography
Idées déco pour un salon éclectique avec un mur blanc, un sol en bois brun et éclairage.
Idées déco pour un salon éclectique avec un mur blanc, un sol en bois brun et éclairage.

Brad Montgomery
Cette image montre une grande salle de cinéma traditionnelle ouverte avec un mur gris, moquette, un écran de projection et un sol gris.
Cette image montre une grande salle de cinéma traditionnelle ouverte avec un mur gris, moquette, un écran de projection et un sol gris.
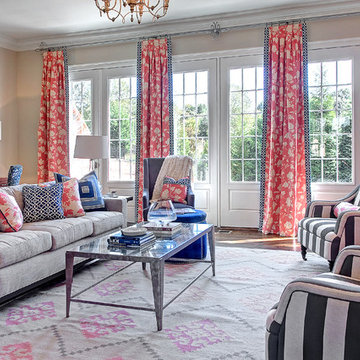
Fun, fresh and fabulous family room designed for the Greensboro Designer Showhouse by Maria Adams. Window Treatments and Custom pillows fabricated by WindowWorks Studio.
Andrew Mayon Photography

Dark and dramatic living room featuring this stunning bay window seat.
Built in furniture makes the most of the compact space whilst sumptuous textures, rich colours and black walls bring drama a-plenty.
Photo Susie Lowe

Eric Zepeda Photography
Réalisation d'un salon bohème de taille moyenne et fermé avec un mur bleu, parquet foncé, une cheminée standard, un manteau de cheminée en carrelage, un téléviseur fixé au mur et éclairage.
Réalisation d'un salon bohème de taille moyenne et fermé avec un mur bleu, parquet foncé, une cheminée standard, un manteau de cheminée en carrelage, un téléviseur fixé au mur et éclairage.
Idées déco de pièces à vivre roses
2

