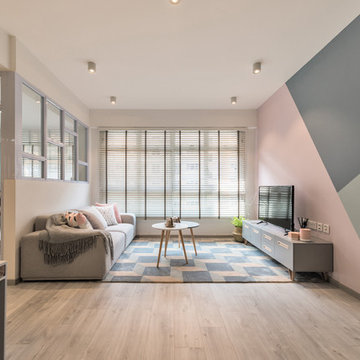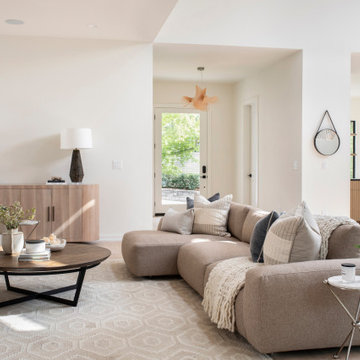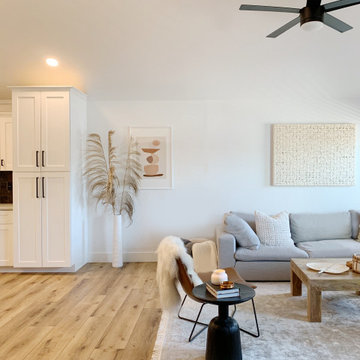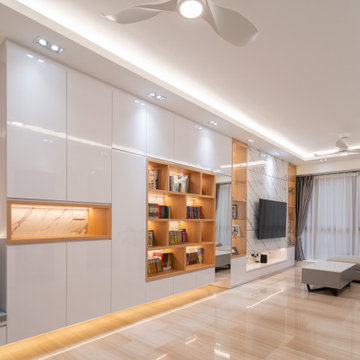Idées déco de pièces à vivre scandinaves beiges
Trier par:Populaires du jour
61 - 80 sur 4 925 photos
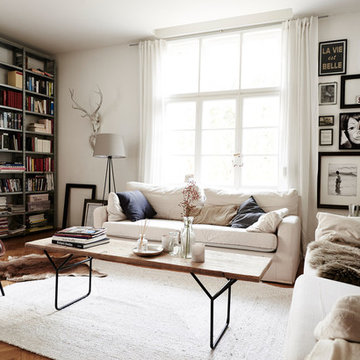
Réalisation d'un petit salon nordique fermé avec une salle de réception, un mur blanc, parquet clair, un sol beige, aucune cheminée et éclairage.
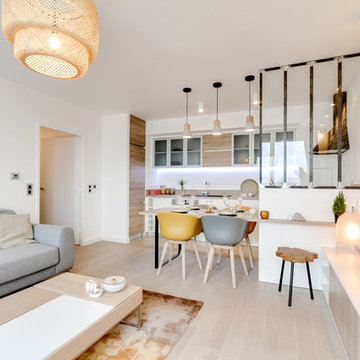
Atelier Germain
Inspiration pour une salle de séjour nordique de taille moyenne et ouverte avec un mur blanc, parquet clair, cheminée suspendue, un manteau de cheminée en métal et un téléviseur indépendant.
Inspiration pour une salle de séjour nordique de taille moyenne et ouverte avec un mur blanc, parquet clair, cheminée suspendue, un manteau de cheminée en métal et un téléviseur indépendant.
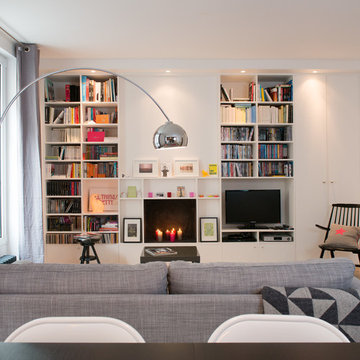
Dans ce salon nous avons créer un aménagement sur mesure sur tout le mur. gain de place et sensation d'espace dans ce petit appartement
Réalisation d'une salle de séjour nordique ouverte avec une bibliothèque ou un coin lecture, un mur blanc, aucune cheminée et un téléviseur indépendant.
Réalisation d'une salle de séjour nordique ouverte avec une bibliothèque ou un coin lecture, un mur blanc, aucune cheminée et un téléviseur indépendant.
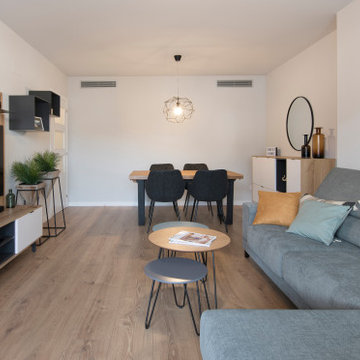
Cette photo montre un grand salon scandinave fermé avec parquet clair, aucune cheminée, un téléviseur indépendant et un sol marron.
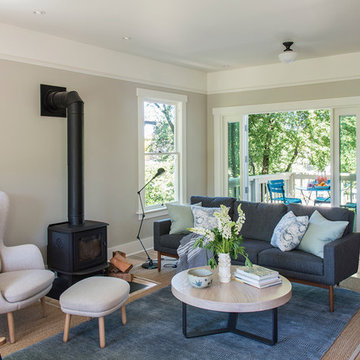
Andy Beers
Aménagement d'un petit salon scandinave ouvert avec un mur gris, parquet clair, un poêle à bois, un manteau de cheminée en pierre et un sol beige.
Aménagement d'un petit salon scandinave ouvert avec un mur gris, parquet clair, un poêle à bois, un manteau de cheminée en pierre et un sol beige.
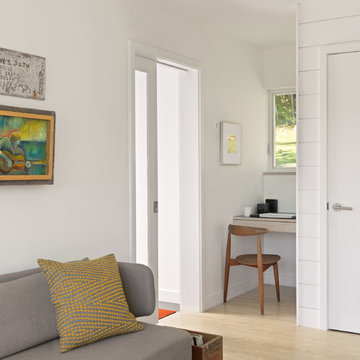
Architect: Elizabeth Herrmann
Photos: Susan Teare
This 1100 sf 3-bedroom cottage in the Mad River valley was designed by architect Elizabeth Herrmann for a family of four who dreamed of downsizing and reducing energy consumption. Sited on an east-facing slope with view over the Mad River, the little black house features a standing seam roof, triple-glazed windows from Alpen, and a high-performing insulation package. A small Morso woodstove provides heat in the winter. A single Mitsubishi heat pump provides cooling in the summer and backup heat in the winter. Water is heat by an electric heat pump water heater.
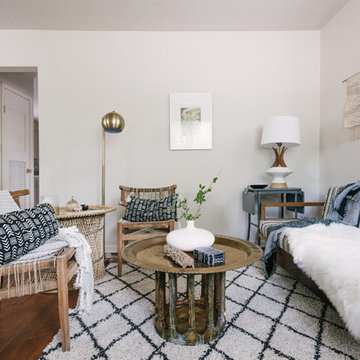
Briana Arlene Photography, Janet Z Realty
Réalisation d'un salon nordique avec un mur blanc.
Réalisation d'un salon nordique avec un mur blanc.
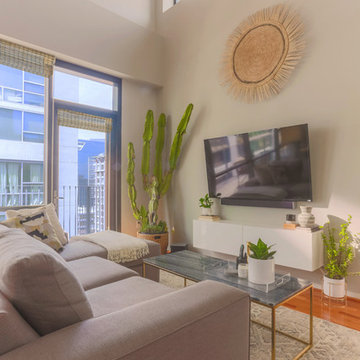
Idée de décoration pour une salle de séjour nordique de taille moyenne et ouverte avec un mur gris, un sol en bois brun, aucune cheminée, un téléviseur fixé au mur et un sol marron.
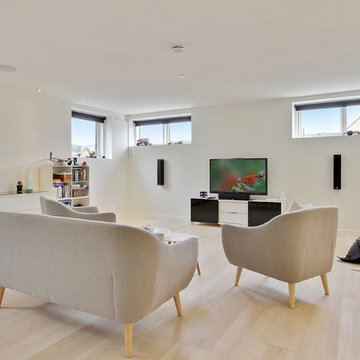
Cette photo montre un salon scandinave de taille moyenne et fermé avec un mur blanc, parquet clair et un sol beige.
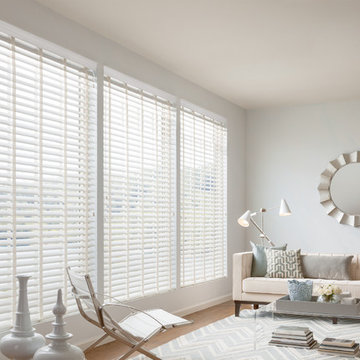
Cette photo montre un grand salon scandinave fermé avec une salle de réception, un mur blanc, parquet clair, aucune cheminée, aucun téléviseur et un sol marron.

Idée de décoration pour un salon nordique de taille moyenne et fermé avec une salle de réception, un mur blanc, parquet peint, aucune cheminée et aucun téléviseur.
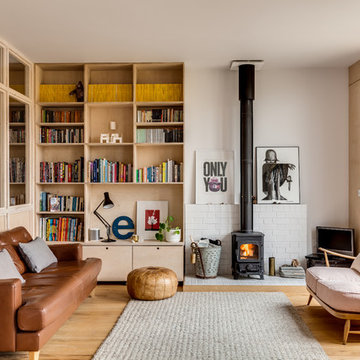
Simon Maxwell
Cette image montre un salon nordique de taille moyenne et ouvert avec un mur blanc, parquet clair et un poêle à bois.
Cette image montre un salon nordique de taille moyenne et ouvert avec un mur blanc, parquet clair et un poêle à bois.
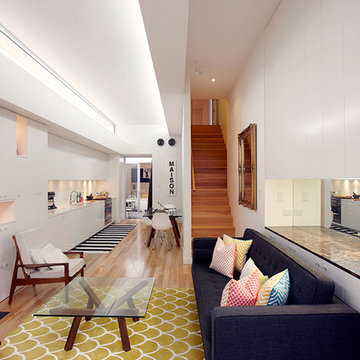
Réalisation d'un petit salon nordique ouvert avec une bibliothèque ou un coin lecture, un mur blanc, parquet clair et canapé noir.
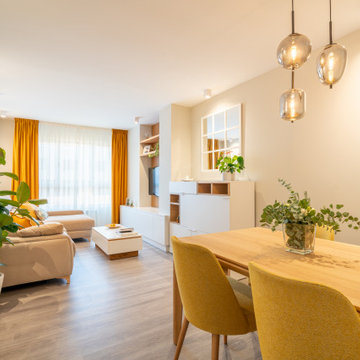
Réalisation d'un salon blanc et bois nordique de taille moyenne et fermé avec un mur beige, sol en stratifié, un téléviseur fixé au mur et un sol gris.

Complete overhaul of the common area in this wonderful Arcadia home.
The living room, dining room and kitchen were redone.
The direction was to obtain a contemporary look but to preserve the warmth of a ranch home.
The perfect combination of modern colors such as grays and whites blend and work perfectly together with the abundant amount of wood tones in this design.
The open kitchen is separated from the dining area with a large 10' peninsula with a waterfall finish detail.
Notice the 3 different cabinet colors, the white of the upper cabinets, the Ash gray for the base cabinets and the magnificent olive of the peninsula are proof that you don't have to be afraid of using more than 1 color in your kitchen cabinets.
The kitchen layout includes a secondary sink and a secondary dishwasher! For the busy life style of a modern family.
The fireplace was completely redone with classic materials but in a contemporary layout.
Notice the porcelain slab material on the hearth of the fireplace, the subway tile layout is a modern aligned pattern and the comfortable sitting nook on the side facing the large windows so you can enjoy a good book with a bright view.
The bamboo flooring is continues throughout the house for a combining effect, tying together all the different spaces of the house.
All the finish details and hardware are honed gold finish, gold tones compliment the wooden materials perfectly.
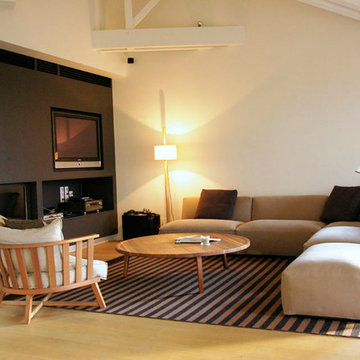
Rénovation complète d'une maison à Lyon.
Salon scandinave par DME batiment
Cette photo montre un grand salon scandinave ouvert avec une salle de réception, un mur blanc, parquet clair, une cheminée standard, un manteau de cheminée en bois, un téléviseur encastré et un sol beige.
Cette photo montre un grand salon scandinave ouvert avec une salle de réception, un mur blanc, parquet clair, une cheminée standard, un manteau de cheminée en bois, un téléviseur encastré et un sol beige.
Idées déco de pièces à vivre scandinaves beiges
4
