Idées déco de pièces à vivre turquoises avec une cheminée ribbon
Trier par:Populaires du jour
1 - 20 sur 157 photos

New linear fireplace and media wall with custom cabinets
Aménagement d'un grand salon classique avec un mur gris, moquette, une cheminée ribbon, un manteau de cheminée en pierre et un sol gris.
Aménagement d'un grand salon classique avec un mur gris, moquette, une cheminée ribbon, un manteau de cheminée en pierre et un sol gris.
Idées déco pour un salon contemporain de taille moyenne et ouvert avec un mur noir, un sol en carrelage de porcelaine, une cheminée ribbon, un manteau de cheminée en métal, un sol blanc et un téléviseur encastré.

Cette image montre une salle de séjour traditionnelle avec un mur marron, une cheminée ribbon et un sol en bois brun.

The living room is designed with sloping ceilings up to about 14' tall. The large windows connect the living spaces with the outdoors, allowing for sweeping views of Lake Washington. The north wall of the living room is designed with the fireplace as the focal point.
Design: H2D Architecture + Design
www.h2darchitects.com
#kirklandarchitect
#greenhome
#builtgreenkirkland
#sustainablehome
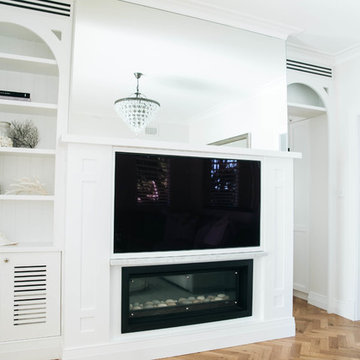
Réalisation d'un salon tradition de taille moyenne avec un mur blanc, un sol en bois brun, une cheminée ribbon et un manteau de cheminée en bois.

The living room features floor to ceiling windows with big views of the Cascades from Mt. Bachelor to Mt. Jefferson through the tops of tall pines and carved-out view corridors. The open feel is accentuated with steel I-beams supporting glulam beams, allowing the roof to float over clerestory windows on three sides.
The massive stone fireplace acts as an anchor for the floating glulam treads accessing the lower floor. A steel channel hearth, mantel, and handrail all tie in together at the bottom of the stairs with the family room fireplace. A spiral duct flue allows the fireplace to stop short of the tongue and groove ceiling creating a tension and adding to the lightness of the roof plane.

We’ve carefully crafted every inch of this home to bring you something never before seen in this area! Modern front sidewalk and landscape design leads to the architectural stone and cedar front elevation, featuring a contemporary exterior light package, black commercial 9’ window package and 8 foot Art Deco, mahogany door. Additional features found throughout include a two-story foyer that showcases the horizontal metal railings of the oak staircase, powder room with a floating sink and wall-mounted gold faucet and great room with a 10’ ceiling, modern, linear fireplace and 18’ floating hearth, kitchen with extra-thick, double quartz island, full-overlay cabinets with 4 upper horizontal glass-front cabinets, premium Electrolux appliances with convection microwave and 6-burner gas range, a beverage center with floating upper shelves and wine fridge, first-floor owner’s suite with washer/dryer hookup, en-suite with glass, luxury shower, rain can and body sprays, LED back lit mirrors, transom windows, 16’ x 18’ loft, 2nd floor laundry, tankless water heater and uber-modern chandeliers and decorative lighting. Rear yard is fenced and has a storage shed.
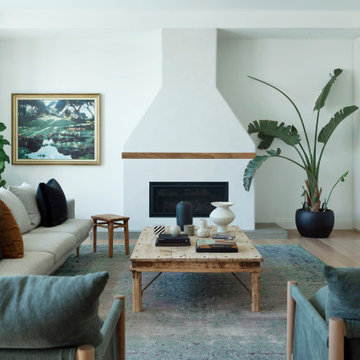
Idée de décoration pour un salon design avec un mur blanc, parquet clair, une cheminée ribbon et un sol beige.

Photography by R. Brad Knipstein
Exemple d'un salon tendance avec une salle de réception, un mur blanc, un sol en bois brun, une cheminée ribbon, aucun téléviseur, un sol marron et un plafond décaissé.
Exemple d'un salon tendance avec une salle de réception, un mur blanc, un sol en bois brun, une cheminée ribbon, aucun téléviseur, un sol marron et un plafond décaissé.
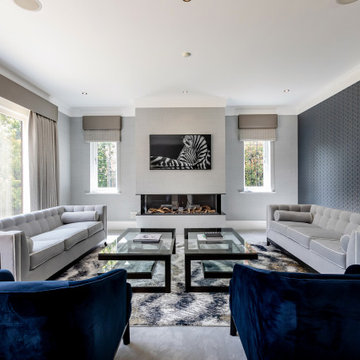
Réalisation d'un salon design avec un mur gris, une cheminée ribbon et un téléviseur fixé au mur.
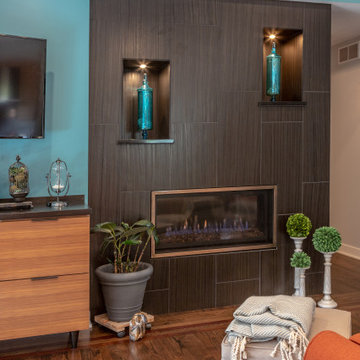
Aménagement d'un salon rétro de taille moyenne et ouvert avec une salle de réception, un mur bleu, parquet foncé, une cheminée ribbon, un manteau de cheminée en carrelage, un téléviseur fixé au mur et un sol marron.

Inspiration pour une véranda traditionnelle avec parquet foncé, une cheminée ribbon, un manteau de cheminée en métal, un puits de lumière et un sol marron.

We designed this modern family home from scratch with pattern, texture and organic materials and then layered in custom rugs, custom-designed furniture, custom artwork and pieces that pack a punch.

Marty Paoletta, ProMedia Tours
Cette photo montre une salle de séjour chic avec une cheminée ribbon, un manteau de cheminée en carrelage et un mur blanc.
Cette photo montre une salle de séjour chic avec une cheminée ribbon, un manteau de cheminée en carrelage et un mur blanc.

Photographer Chuck O'Rear
Réalisation d'un grand salon gris et jaune design fermé avec un mur blanc, un sol en bois brun, une cheminée ribbon, un manteau de cheminée en plâtre et un téléviseur dissimulé.
Réalisation d'un grand salon gris et jaune design fermé avec un mur blanc, un sol en bois brun, une cheminée ribbon, un manteau de cheminée en plâtre et un téléviseur dissimulé.
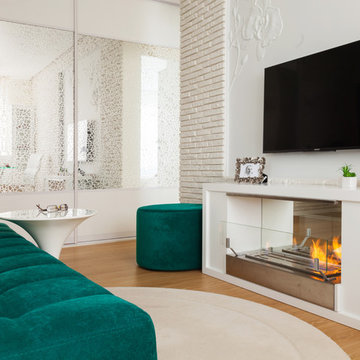
дизайнер Юлия Соловьева, фотограф Денис Комаров
Cette image montre un salon design avec une salle de réception, un mur blanc, une cheminée ribbon et un téléviseur fixé au mur.
Cette image montre un salon design avec une salle de réception, un mur blanc, une cheminée ribbon et un téléviseur fixé au mur.
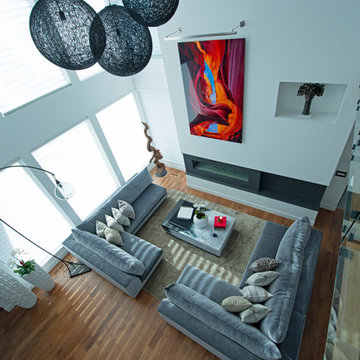
Cette image montre un très grand salon mansardé ou avec mezzanine design avec un mur blanc, un sol en bois brun, une cheminée ribbon, un manteau de cheminée en carrelage, un téléviseur dissimulé et un sol marron.
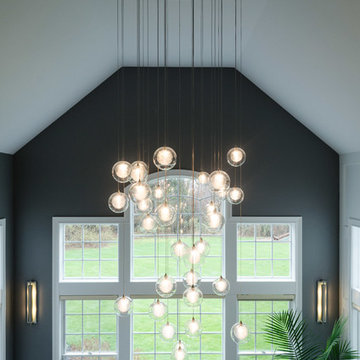
Idée de décoration pour un grand salon tradition ouvert avec une salle de réception, un mur blanc, parquet foncé, une cheminée ribbon, un manteau de cheminée en carrelage et un téléviseur fixé au mur.

Aménagement d'une grande salle de séjour classique ouverte avec un sol en bois brun, une cheminée ribbon, un manteau de cheminée en pierre de parement, un téléviseur fixé au mur, un sol gris, un plafond voûté et un mur marron.
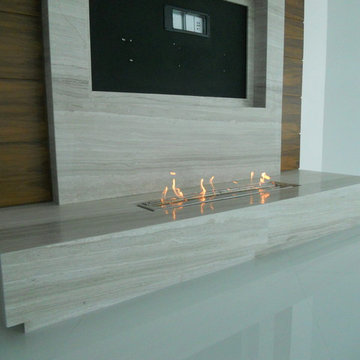
A 48" linear vent free ethanol Bio Flame Burner from Urban Concepts is set in a limestone modern surround.
Réalisation d'un grand salon minimaliste ouvert avec une cheminée ribbon, un manteau de cheminée en pierre, un sol en carrelage de porcelaine et un téléviseur encastré.
Réalisation d'un grand salon minimaliste ouvert avec une cheminée ribbon, un manteau de cheminée en pierre, un sol en carrelage de porcelaine et un téléviseur encastré.
Idées déco de pièces à vivre turquoises avec une cheminée ribbon
1