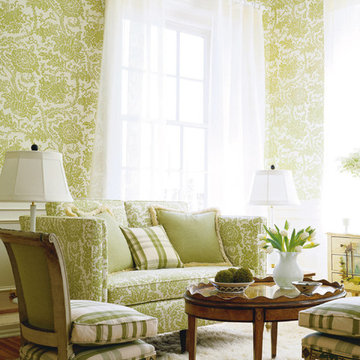Idées déco de pièces à vivre vertes avec moquette
Trier par :
Budget
Trier par:Populaires du jour
41 - 60 sur 918 photos
1 sur 3
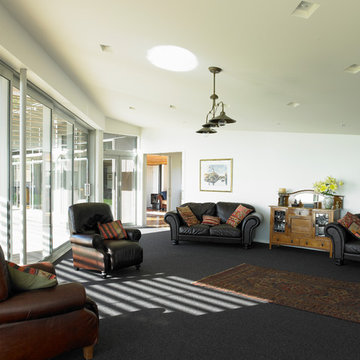
Inspiration pour un grand salon design ouvert avec moquette, aucune cheminée et un sol noir.
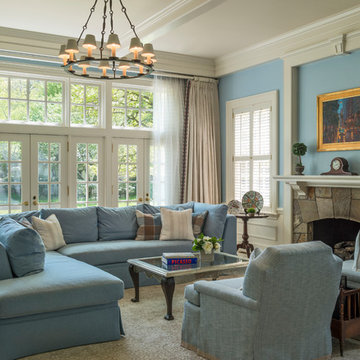
Richard Mandelkorn
Cette photo montre un salon chic de taille moyenne et ouvert avec une salle de réception, un mur bleu, moquette, une cheminée standard, un manteau de cheminée en pierre, aucun téléviseur et un sol gris.
Cette photo montre un salon chic de taille moyenne et ouvert avec une salle de réception, un mur bleu, moquette, une cheminée standard, un manteau de cheminée en pierre, aucun téléviseur et un sol gris.
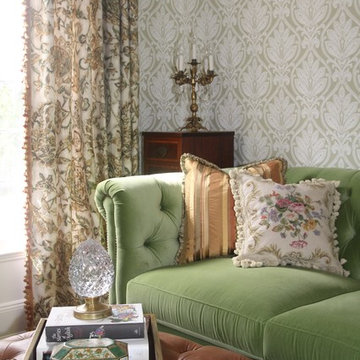
Idée de décoration pour un petit salon tradition fermé avec une bibliothèque ou un coin lecture, un mur vert, moquette, aucune cheminée et aucun téléviseur.
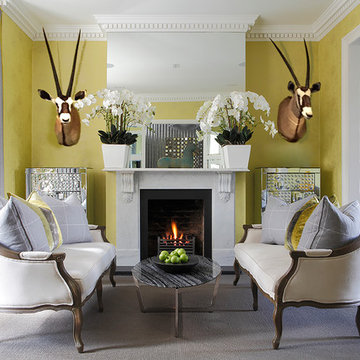
A townhouse Sitting Room features my favourite chartreuse green an Osborne & Little wallpaper, also picked up in cushions . A grey sisal carpet and grey flannel curtains add a complimentary neutral tone. A grey concrete console and wonderfully faceted decorative mirrored chests reflect pattern and colour wonderfully.
with the squashy sofa and TV in the adjacent room we used some small and stylised Louis XV sofas with a modern oval coffee table. We exposed the original brick in the fireplace and this colour is repeated in the taxidermy heads .
Photo credit : James Balston
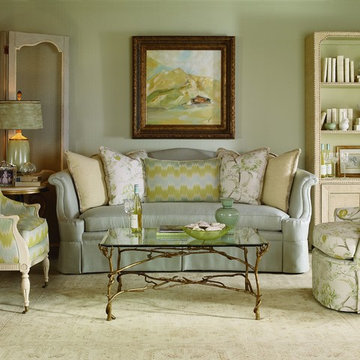
Réalisation d'un salon tradition de taille moyenne et fermé avec une salle de réception, un mur vert et moquette.
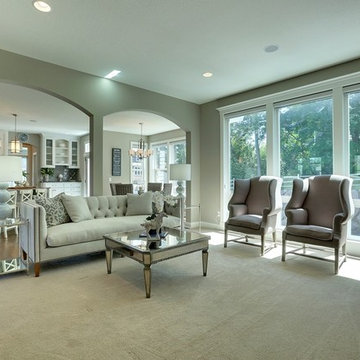
Aménagement d'un salon classique de taille moyenne et fermé avec une salle de réception, un mur gris, moquette, une cheminée standard, un manteau de cheminée en pierre et un téléviseur encastré.
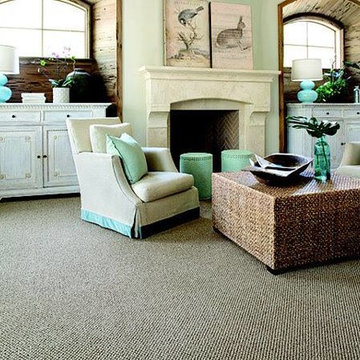
Cette photo montre un salon rétro de taille moyenne et fermé avec une salle de réception, un mur beige, moquette, une cheminée standard et un manteau de cheminée en pierre.
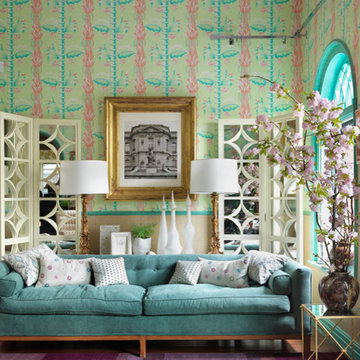
Idée de décoration pour un salon bohème de taille moyenne et ouvert avec un mur multicolore et moquette.
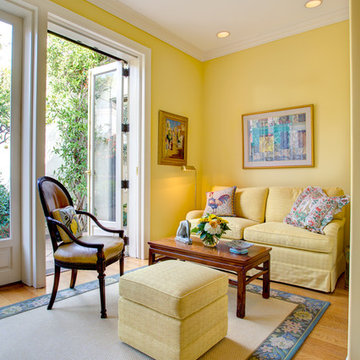
William Short
Idée de décoration pour un salon tradition de taille moyenne et fermé avec un mur jaune, moquette, une cheminée standard et un manteau de cheminée en pierre.
Idée de décoration pour un salon tradition de taille moyenne et fermé avec un mur jaune, moquette, une cheminée standard et un manteau de cheminée en pierre.
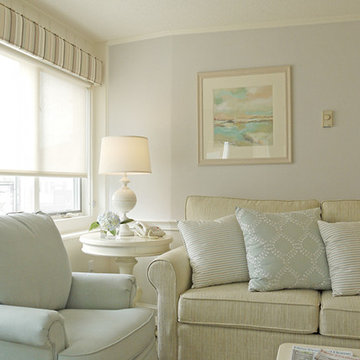
John Moore Photography
Aménagement d'un petit salon classique avec un mur bleu et moquette.
Aménagement d'un petit salon classique avec un mur bleu et moquette.

This residence was designed to have the feeling of a classic early 1900’s Albert Kalin home. The owner and Architect referenced several homes in the area designed by Kalin to recall the character of both the traditional exterior and a more modern clean line interior inherent in those homes. The mixture of brick, natural cement plaster, and milled stone were carefully proportioned to reference the character without being a direct copy. Authentic steel windows custom fabricated by Hopes to maintain the very thin metal profiles necessary for the character. To maximize the budget, these were used in the center stone areas of the home with dark bronze clad windows in the remaining brick and plaster sections. Natural masonry fireplaces with contemporary stone and Pewabic custom tile surrounds, all help to bring a sense of modern style and authentic Detroit heritage to this home. Long axis lines both front to back and side to side anchor this home’s geometry highlighting an elliptical spiral stair at one end and the elegant fireplace at appropriate view lines.
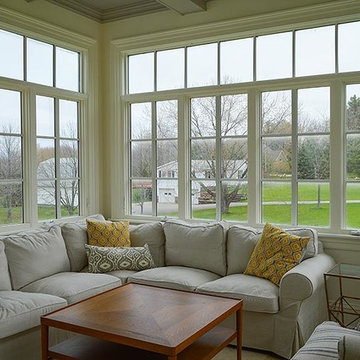
Exemple d'une grande véranda chic avec moquette et un plafond standard.
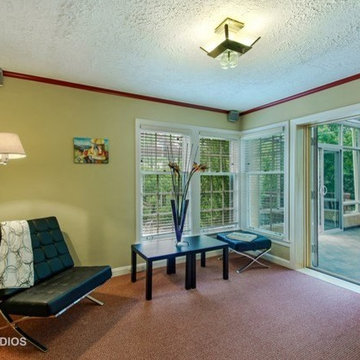
After staging the family room becomes an open, transitional, space helping the flow of the home.
Idée de décoration pour une petite salle de séjour minimaliste fermée avec une bibliothèque ou un coin lecture, un mur beige, moquette et un sol rose.
Idée de décoration pour une petite salle de séjour minimaliste fermée avec une bibliothèque ou un coin lecture, un mur beige, moquette et un sol rose.
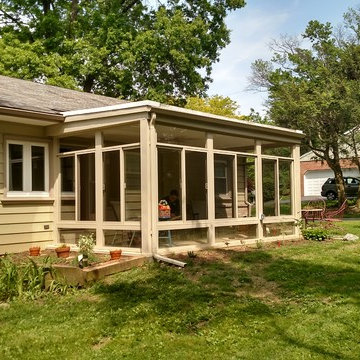
Enclosed existing open porch
Cette photo montre une véranda chic de taille moyenne avec moquette, aucune cheminée et un plafond standard.
Cette photo montre une véranda chic de taille moyenne avec moquette, aucune cheminée et un plafond standard.
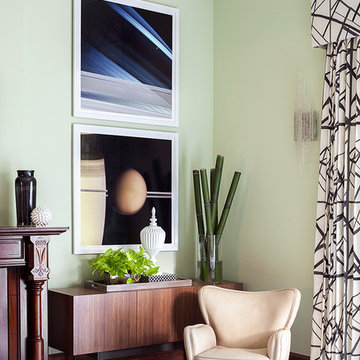
Willey Design LLC
© Robert Granoff
Idée de décoration pour un salon tradition de taille moyenne avec un mur bleu, moquette, une cheminée standard et un manteau de cheminée en bois.
Idée de décoration pour un salon tradition de taille moyenne avec un mur bleu, moquette, une cheminée standard et un manteau de cheminée en bois.

This family room design features a sleek and modern gray sectional with a subtle sheen as the main seating area, accented by custom pillows in a bold color-blocked combination of emerald and chartreuse. The room's centerpiece is a round tufted ottoman in a chartreuse hue, which doubles as a coffee table. The window is dressed with a matching chartreuse roman shade, adding a pop of color and texture to the space. A snake skin emerald green tray sits atop the ottoman, providing a stylish spot for drinks and snacks. Above the sectional, a series of framed natural botanical art pieces add a touch of organic beauty to the room's modern design. Together, these elements create a family room that is both comfortable and visually striking.
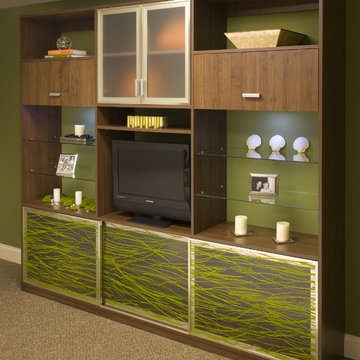
Réalisation d'une salle de séjour design avec un mur vert, moquette, aucune cheminée, un téléviseur indépendant et un sol marron.
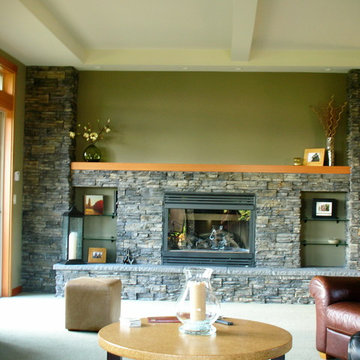
Great room / Media Room
Réalisation d'une grande salle de séjour tradition ouverte avec un bar de salon, un mur vert, moquette, une cheminée standard, un manteau de cheminée en pierre et un téléviseur dissimulé.
Réalisation d'une grande salle de séjour tradition ouverte avec un bar de salon, un mur vert, moquette, une cheminée standard, un manteau de cheminée en pierre et un téléviseur dissimulé.
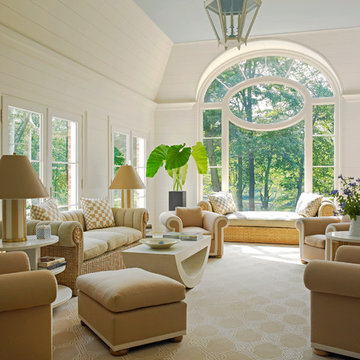
Photographer: Mark Roskams
Interior Designer: Diamond Baratta Design
Idée de décoration pour une salle de séjour tradition avec un mur blanc et moquette.
Idée de décoration pour une salle de séjour tradition avec un mur blanc et moquette.
Idées déco de pièces à vivre vertes avec moquette
3




