Idées déco de pièces à vivre vertes avec un manteau de cheminée en bois
Trier par :
Budget
Trier par:Populaires du jour
41 - 60 sur 290 photos
1 sur 3
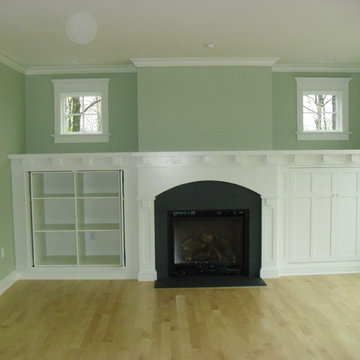
Exemple d'un salon craftsman de taille moyenne et fermé avec un mur vert, parquet clair, une cheminée standard et un manteau de cheminée en bois.
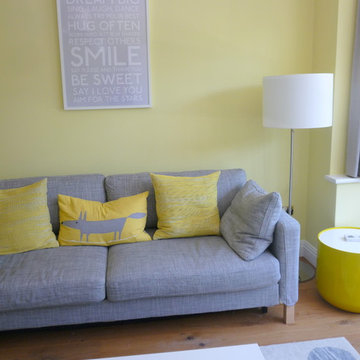
Simple modern playroom/ teenage hangout produced on a shoestring budget
Cette image montre un salon minimaliste de taille moyenne et fermé avec un mur jaune, un sol en bois brun, un manteau de cheminée en bois, un téléviseur fixé au mur et une cheminée standard.
Cette image montre un salon minimaliste de taille moyenne et fermé avec un mur jaune, un sol en bois brun, un manteau de cheminée en bois, un téléviseur fixé au mur et une cheminée standard.
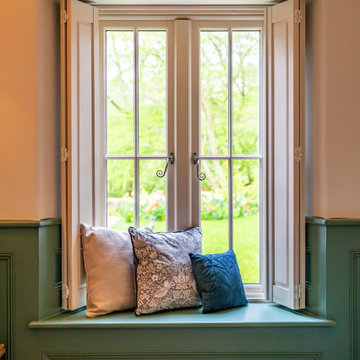
Cette photo montre un salon nature de taille moyenne et fermé avec une salle de réception, un mur beige, un sol en bois brun, un poêle à bois, un manteau de cheminée en bois, un téléviseur d'angle et un sol beige.
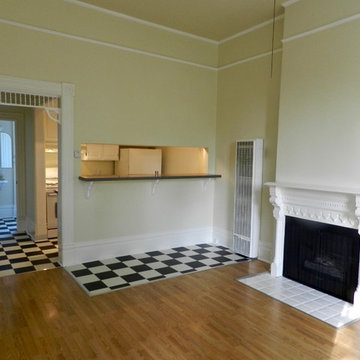
F. John LaBarba
Inspiration pour un salon victorien de taille moyenne et ouvert avec une salle de réception, un mur multicolore, un sol en vinyl, une cheminée standard et un manteau de cheminée en bois.
Inspiration pour un salon victorien de taille moyenne et ouvert avec une salle de réception, un mur multicolore, un sol en vinyl, une cheminée standard et un manteau de cheminée en bois.
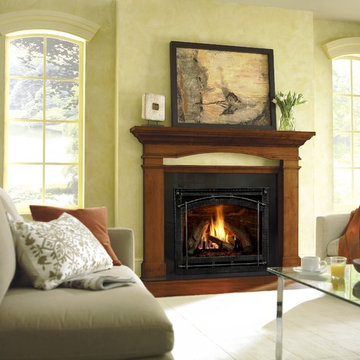
Aménagement d'un salon classique de taille moyenne avec un mur beige, une cheminée standard et un manteau de cheminée en bois.
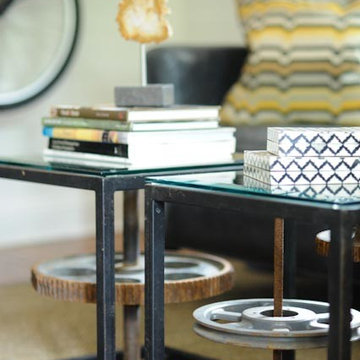
This modern cottage features white wood panel walls, hardwood floors, two glass coffee tables, colorful throw pillows, black leather sofa, black and white patterned sofa chair, cowhide rug, a standard fireplace with a wood fireplace surround, and artwork.
Project designed by Atlanta interior design firm, Nandina Home & Design. Their Sandy Springs home decor showroom and design studio also serve Midtown, Buckhead, and outside the perimeter.
For more about Nandina Home & Design, click here: https://nandinahome.com/
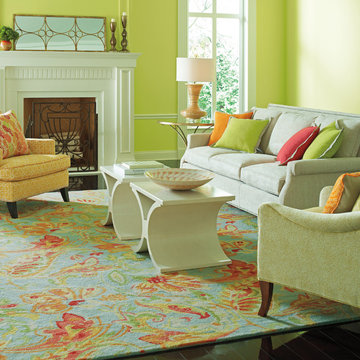
Company C Serendipity rug
100% wool, handtufted, made in India
Aménagement d'un salon classique avec un mur vert, parquet foncé, une cheminée standard et un manteau de cheminée en bois.
Aménagement d'un salon classique avec un mur vert, parquet foncé, une cheminée standard et un manteau de cheminée en bois.
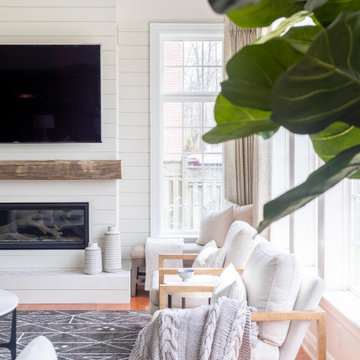
Gorgeous bright and airy family room featuring a large shiplap fireplace and feature wall into vaulted ceilings. Several tones and textures make this a cozy space for this family of 3. Custom draperies, a recliner sofa, large area rug and a touch of leather complete the space.
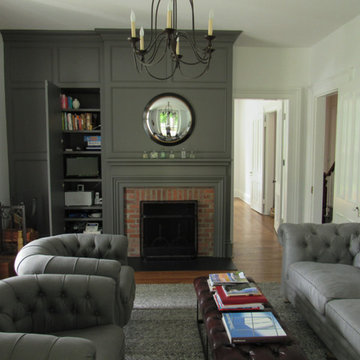
Aménagement d'un salon classique de taille moyenne avec un mur blanc, un sol en bois brun, une cheminée standard et un manteau de cheminée en bois.
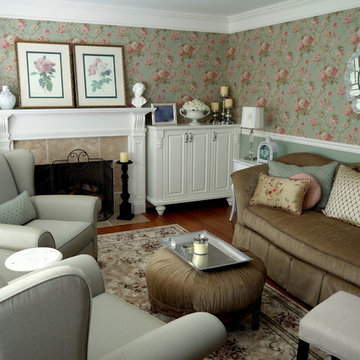
French Country Sitting Room, fit for a lady.
Cette photo montre un salon chic de taille moyenne et fermé avec une salle de réception, un mur vert, un sol en bois brun, une cheminée standard, aucun téléviseur et un manteau de cheminée en bois.
Cette photo montre un salon chic de taille moyenne et fermé avec une salle de réception, un mur vert, un sol en bois brun, une cheminée standard, aucun téléviseur et un manteau de cheminée en bois.
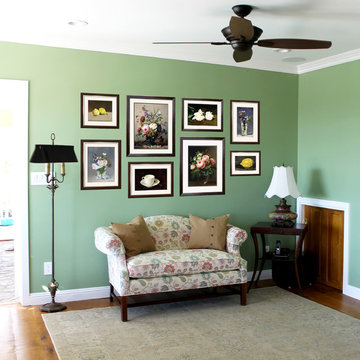
Antique lamps, floral reupholstered love seat, and framed wall art pair well in this colorful family room.
Aménagement d'une salle de séjour classique de taille moyenne et ouverte avec un mur vert, un sol en bois brun, une cheminée standard, un manteau de cheminée en bois et un téléviseur fixé au mur.
Aménagement d'une salle de séjour classique de taille moyenne et ouverte avec un mur vert, un sol en bois brun, une cheminée standard, un manteau de cheminée en bois et un téléviseur fixé au mur.
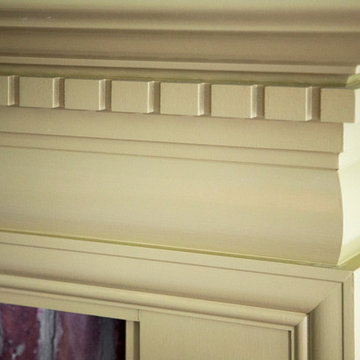
When Cummings Architects first met with the owners of this understated country farmhouse, the building’s layout and design was an incoherent jumble. The original bones of the building were almost unrecognizable. All of the original windows, doors, flooring, and trims – even the country kitchen – had been removed. Mathew and his team began a thorough design discovery process to find the design solution that would enable them to breathe life back into the old farmhouse in a way that acknowledged the building’s venerable history while also providing for a modern living by a growing family.
The redesign included the addition of a new eat-in kitchen, bedrooms, bathrooms, wrap around porch, and stone fireplaces. To begin the transforming restoration, the team designed a generous, twenty-four square foot kitchen addition with custom, farmers-style cabinetry and timber framing. The team walked the homeowners through each detail the cabinetry layout, materials, and finishes. Salvaged materials were used and authentic craftsmanship lent a sense of place and history to the fabric of the space.
The new master suite included a cathedral ceiling showcasing beautifully worn salvaged timbers. The team continued with the farm theme, using sliding barn doors to separate the custom-designed master bath and closet. The new second-floor hallway features a bold, red floor while new transoms in each bedroom let in plenty of light. A summer stair, detailed and crafted with authentic details, was added for additional access and charm.
Finally, a welcoming farmer’s porch wraps around the side entry, connecting to the rear yard via a gracefully engineered grade. This large outdoor space provides seating for large groups of people to visit and dine next to the beautiful outdoor landscape and the new exterior stone fireplace.
Though it had temporarily lost its identity, with the help of the team at Cummings Architects, this lovely farmhouse has regained not only its former charm but also a new life through beautifully integrated modern features designed for today’s family.
Photo by Eric Roth

Photoshoot staging/styling of 2 rooms only
Aménagement d'un salon gris et rose classique fermé avec un mur rose, un sol en bois brun, une cheminée standard, un manteau de cheminée en bois, aucun téléviseur et un sol marron.
Aménagement d'un salon gris et rose classique fermé avec un mur rose, un sol en bois brun, une cheminée standard, un manteau de cheminée en bois, aucun téléviseur et un sol marron.
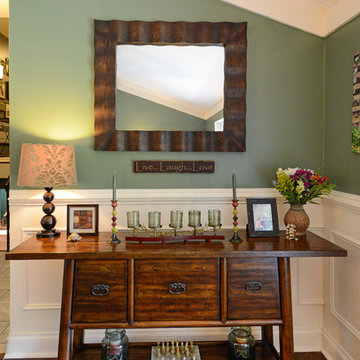
Réalisation d'un grand salon tradition ouvert avec un mur vert, un sol en bois brun, une cheminée standard, un manteau de cheminée en bois, un téléviseur indépendant et un sol marron.
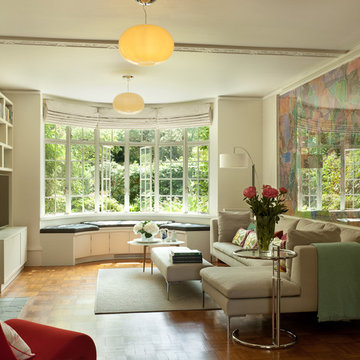
Richard Glover Photography
Idée de décoration pour un grand salon craftsman ouvert avec une salle de réception, un mur beige, parquet clair, une cheminée standard, un manteau de cheminée en bois et un téléviseur encastré.
Idée de décoration pour un grand salon craftsman ouvert avec une salle de réception, un mur beige, parquet clair, une cheminée standard, un manteau de cheminée en bois et un téléviseur encastré.
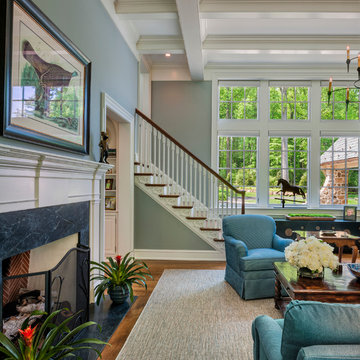
tom crane photography
Réalisation d'un grand salon tradition ouvert avec un mur bleu, un sol en bois brun, une cheminée standard, un manteau de cheminée en bois et aucun téléviseur.
Réalisation d'un grand salon tradition ouvert avec un mur bleu, un sol en bois brun, une cheminée standard, un manteau de cheminée en bois et aucun téléviseur.
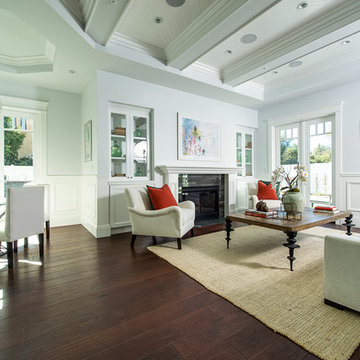
Hand- distressed oak floors
coffered ceilings
wainscotting
shaker style
Cette image montre une grande salle de séjour marine ouverte avec un mur blanc, parquet foncé, une cheminée standard, un manteau de cheminée en bois et aucun téléviseur.
Cette image montre une grande salle de séjour marine ouverte avec un mur blanc, parquet foncé, une cheminée standard, un manteau de cheminée en bois et aucun téléviseur.
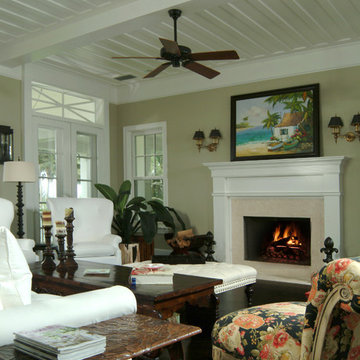
Rob Downey
Aménagement d'un grand salon exotique ouvert avec une salle de réception, un mur beige, parquet foncé, une cheminée standard, un manteau de cheminée en bois et aucun téléviseur.
Aménagement d'un grand salon exotique ouvert avec une salle de réception, un mur beige, parquet foncé, une cheminée standard, un manteau de cheminée en bois et aucun téléviseur.
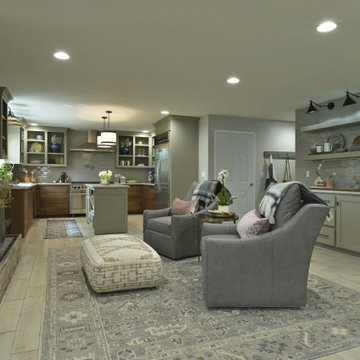
Exemple d'une salle de séjour ouverte avec un mur gris, un sol en carrelage de porcelaine, une cheminée standard, un manteau de cheminée en bois, aucun téléviseur et un sol beige.
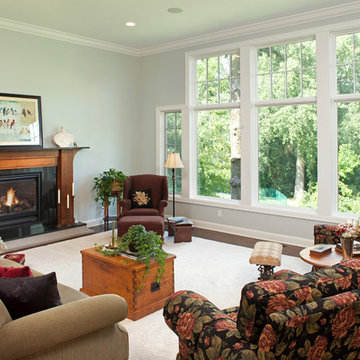
A wall of windows overlooking the lake provide an awesome entry into the home.
Jon Huelskamp, Landmark Photography
Inspiration pour un très grand salon traditionnel ouvert avec une salle de réception, un mur gris, parquet foncé, une cheminée standard, un manteau de cheminée en bois et aucun téléviseur.
Inspiration pour un très grand salon traditionnel ouvert avec une salle de réception, un mur gris, parquet foncé, une cheminée standard, un manteau de cheminée en bois et aucun téléviseur.
Idées déco de pièces à vivre vertes avec un manteau de cheminée en bois
3



