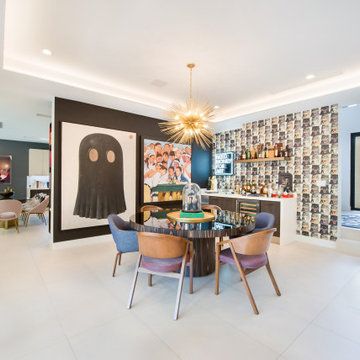Pièce à Vivre
Trier par:Populaires du jour
41 - 60 sur 165 photos
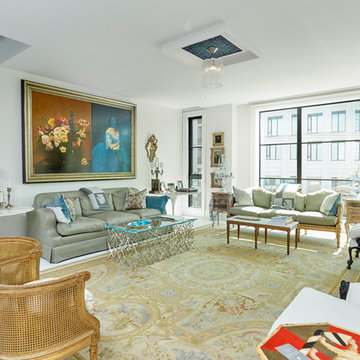
Ranjith Kumar Photography
Idée de décoration pour un salon bohème de taille moyenne et fermé avec une salle de réception, un mur blanc et un sol blanc.
Idée de décoration pour un salon bohème de taille moyenne et fermé avec une salle de réception, un mur blanc et un sol blanc.
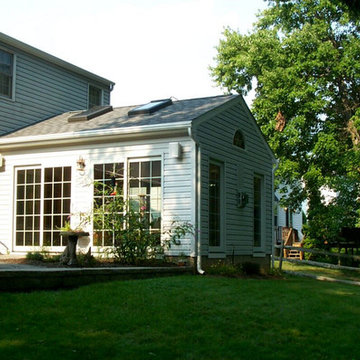
Exemple d'une véranda chic de taille moyenne avec un sol en vinyl, aucune cheminée, un puits de lumière et un sol blanc.
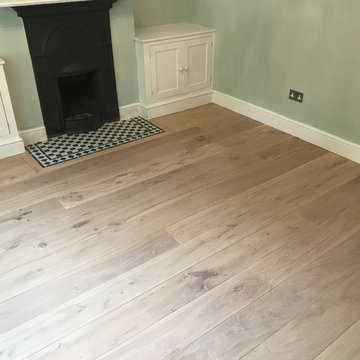
Réalisation d'un salon design de taille moyenne avec parquet clair et un sol blanc.
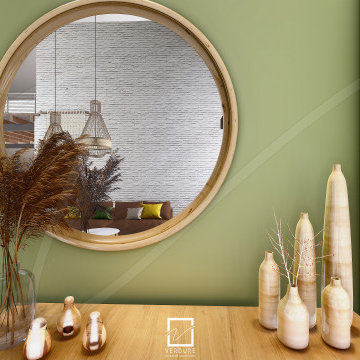
Beautiful home designed with a touch of Boho concept.
Réalisation d'un grand salon nordique avec un mur blanc, un sol en carrelage de porcelaine, un sol blanc et un mur en parement de brique.
Réalisation d'un grand salon nordique avec un mur blanc, un sol en carrelage de porcelaine, un sol blanc et un mur en parement de brique.
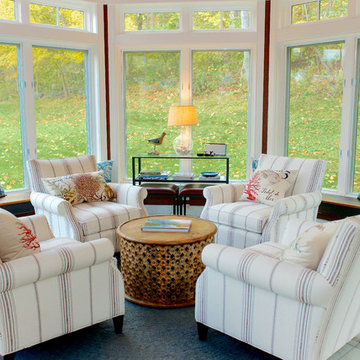
Cydney Ambrose
Inspiration pour une véranda traditionnelle de taille moyenne avec aucune cheminée, un plafond standard et un sol blanc.
Inspiration pour une véranda traditionnelle de taille moyenne avec aucune cheminée, un plafond standard et un sol blanc.
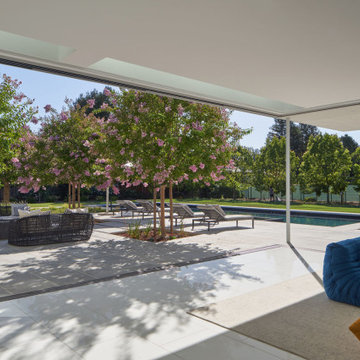
The Atherton House is a family compound for a professional couple in the tech industry, and their two teenage children. After living in Singapore, then Hong Kong, and building homes there, they looked forward to continuing their search for a new place to start a life and set down roots.
The site is located on Atherton Avenue on a flat, 1 acre lot. The neighboring lots are of a similar size, and are filled with mature planting and gardens. The brief on this site was to create a house that would comfortably accommodate the busy lives of each of the family members, as well as provide opportunities for wonder and awe. Views on the site are internal. Our goal was to create an indoor- outdoor home that embraced the benign California climate.
The building was conceived as a classic “H” plan with two wings attached by a double height entertaining space. The “H” shape allows for alcoves of the yard to be embraced by the mass of the building, creating different types of exterior space. The two wings of the home provide some sense of enclosure and privacy along the side property lines. The south wing contains three bedroom suites at the second level, as well as laundry. At the first level there is a guest suite facing east, powder room and a Library facing west.
The north wing is entirely given over to the Primary suite at the top level, including the main bedroom, dressing and bathroom. The bedroom opens out to a roof terrace to the west, overlooking a pool and courtyard below. At the ground floor, the north wing contains the family room, kitchen and dining room. The family room and dining room each have pocketing sliding glass doors that dissolve the boundary between inside and outside.
Connecting the wings is a double high living space meant to be comfortable, delightful and awe-inspiring. A custom fabricated two story circular stair of steel and glass connects the upper level to the main level, and down to the basement “lounge” below. An acrylic and steel bridge begins near one end of the stair landing and flies 40 feet to the children’s bedroom wing. People going about their day moving through the stair and bridge become both observed and observer.
The front (EAST) wall is the all important receiving place for guests and family alike. There the interplay between yin and yang, weathering steel and the mature olive tree, empower the entrance. Most other materials are white and pure.
The mechanical systems are efficiently combined hydronic heating and cooling, with no forced air required.

There is only one name " just imagine wallpapers" in the field of wallpaper installation service in kolkata. They are the best wallpaper importer in kolkata as well as the best wallpaper dealer in kolkata. They provides the customer the best wallpaper at the cheapest price in kolkata.
visit for more info - https://justimaginewallpapers.com/
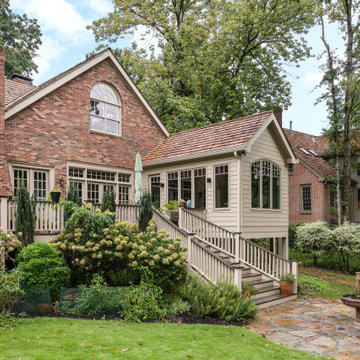
This beautiful sunroom will be well used by our homeowners. It is warm, bright and cozy. It's design flows right into the main home and is an extension of the living space. The full height windows and the stained ceiling and beams give a rustic cabin feel. Night or day, rain or shine, it is a beautiful retreat after a long work day.
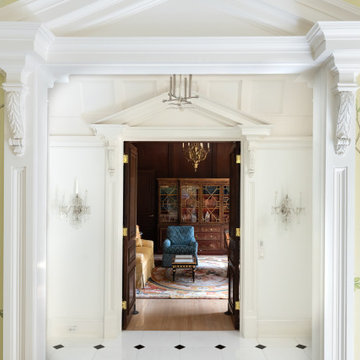
Réalisation d'un salon tradition de taille moyenne et fermé avec une salle de réception, un mur jaune, un sol en marbre, une cheminée standard, un sol blanc et du papier peint.
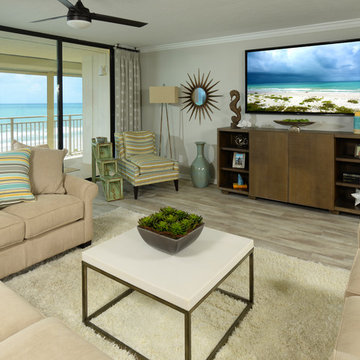
This 1980's condo was totally gutted down to the bare walls and concrete floor. We floated the floor to level it before applying the vinyl plank wood flooring. Added Crown molding to contrast the subtle blue walls, We added custom drapery that is suspended from the ceiling. We finished with great pieced of furniture that was custom ordered at Antoinette Unique Interiors showroom. We added some of the clients personal pictures.
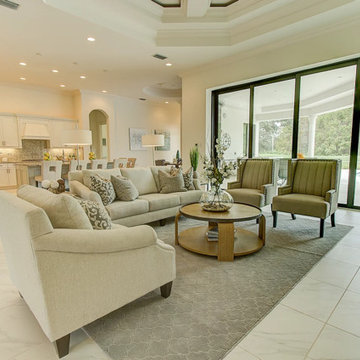
Aménagement d'un salon classique de taille moyenne et fermé avec une salle de réception, un mur blanc, un sol en marbre, aucune cheminée, aucun téléviseur et un sol blanc.
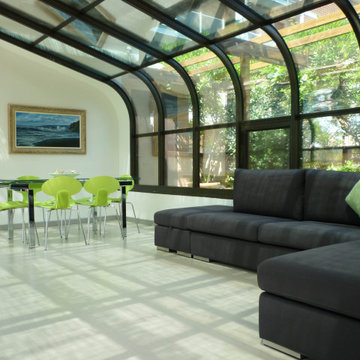
Struttura veranda in alluminio verniciato color antracite e vetro.
Tavolo in vetro e acciaio allungabile con sedie con gamba acciaio e seduta in plastica verde lime adatte anche all'esterno.
Parquet in rovere sbiancato.
Divano ad L con tessuto antimacchia color grigio antracite.
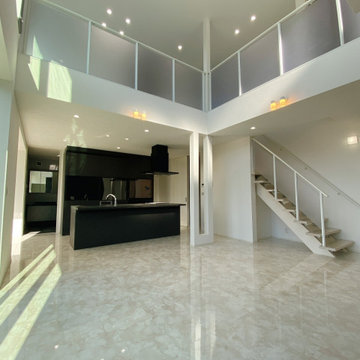
LDK
Cette image montre un salon minimaliste avec un mur blanc, un téléviseur fixé au mur et un sol blanc.
Cette image montre un salon minimaliste avec un mur blanc, un téléviseur fixé au mur et un sol blanc.
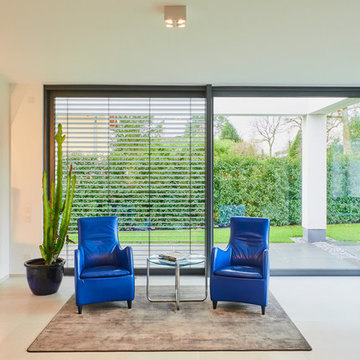
Offen. lichtdurchflutet, ebenerdig, hell, großzügig.
Inspiration pour un salon design ouvert avec une bibliothèque ou un coin lecture, un mur blanc, un sol en carrelage de céramique, un poêle à bois, un manteau de cheminée en plâtre, un téléviseur dissimulé et un sol blanc.
Inspiration pour un salon design ouvert avec une bibliothèque ou un coin lecture, un mur blanc, un sol en carrelage de céramique, un poêle à bois, un manteau de cheminée en plâtre, un téléviseur dissimulé et un sol blanc.
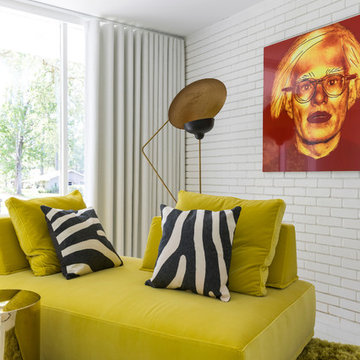
Interior design by Vikki Leftwich
Furniture from Villa Vici
Photo Credit: Sara Essex Bradley
Cette image montre une grande véranda design avec un plafond standard et un sol blanc.
Cette image montre une grande véranda design avec un plafond standard et un sol blanc.
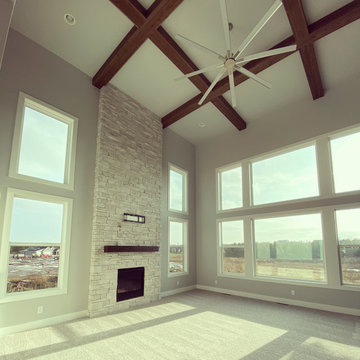
2-story great room featuring large windows, floor to ceiling fireplace, and wooden beams across ceiling.
Inspiration pour un salon rustique de taille moyenne et ouvert avec un mur gris, moquette, une cheminée standard, un manteau de cheminée en pierre, un téléviseur fixé au mur et un sol blanc.
Inspiration pour un salon rustique de taille moyenne et ouvert avec un mur gris, moquette, une cheminée standard, un manteau de cheminée en pierre, un téléviseur fixé au mur et un sol blanc.
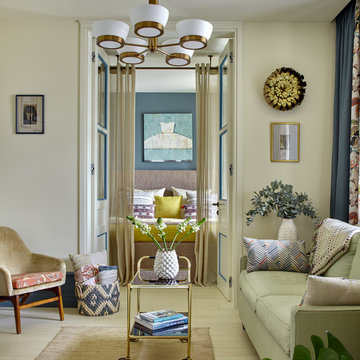
Сергей Ананьев
Idées déco pour un salon classique avec une salle de réception, un mur blanc et un sol blanc.
Idées déco pour un salon classique avec une salle de réception, un mur blanc et un sol blanc.
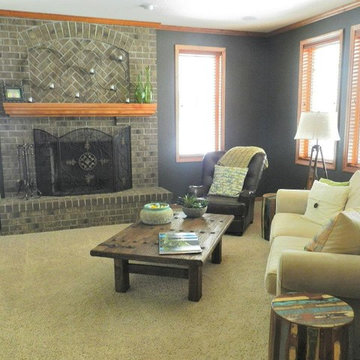
Idées déco pour un petit salon classique avec un mur bleu, moquette, une cheminée standard, un manteau de cheminée en brique et un sol blanc.
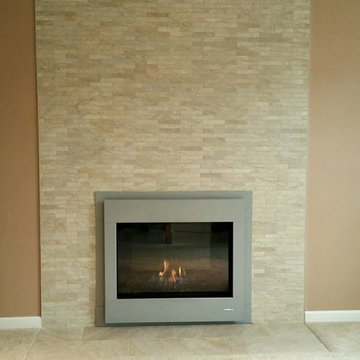
Cette photo montre un salon chic de taille moyenne avec une salle de réception, un mur beige, moquette, une cheminée standard, un manteau de cheminée en pierre et un sol blanc.
3
