Idées déco de pièces à vivre vertes avec une cheminée
Trier par :
Budget
Trier par:Populaires du jour
101 - 120 sur 3 295 photos
1 sur 3
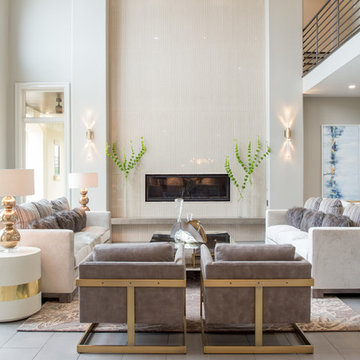
Designers: Anthony Ritter and Grace Massey
Photographer: James Patterson
Inspiration pour un salon traditionnel ouvert avec une salle de réception, un mur beige, une cheminée ribbon et un sol gris.
Inspiration pour un salon traditionnel ouvert avec une salle de réception, un mur beige, une cheminée ribbon et un sol gris.

Idée de décoration pour un salon tradition de taille moyenne et fermé avec une cheminée standard, un manteau de cheminée en métal, une bibliothèque ou un coin lecture, un mur vert et moquette.
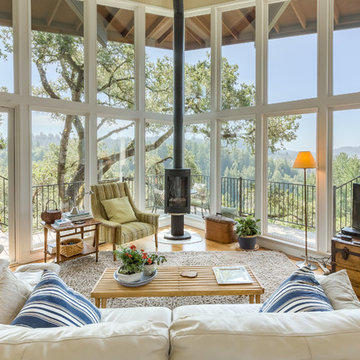
Jessie Beer
Aménagement d'un salon classique avec un sol en bois brun, un poêle à bois et un téléviseur indépendant.
Aménagement d'un salon classique avec un sol en bois brun, un poêle à bois et un téléviseur indépendant.
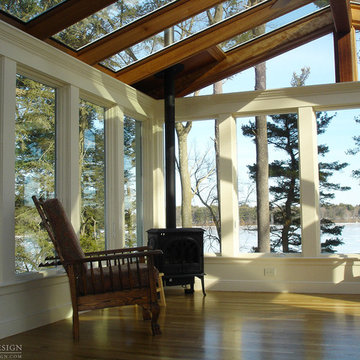
Every project presents unique challenges. If you are a prospective client, it is Sunspace’s job to help devise a way to provide you with all the features and amenities you're looking for. The clients whose property is featured in this portfolio project were looking to introduce a new relaxation space to their home, but they needed to capture the beautiful lakeside views to the rear of the existing architecture. In addition, it was crucial to keep the design as traditional as possible so as to create a perfect blend with the classic, stately brick architecture of the existing home.
Sunspace created a design centered around a gable style roof. By utilizing standard wall framing and Andersen windows under the fully insulated high performance glass roof, we achieved great levels of natural light and solar control while affording the room a magnificent view of the exterior. The addition of hardwood flooring and a fireplace further enhance the experience. The result is beautiful and comfortable room with lots of nice natural light and a great lakeside view—exactly what the clients were after.
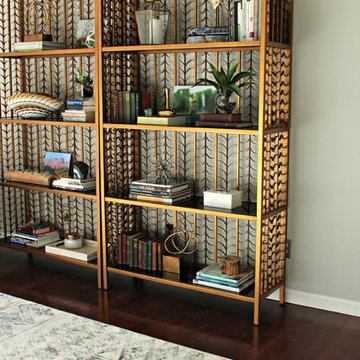
Exotic woods, vintage pieces and abstract art is almost the definition of Eclectic Design. When Client H met CURE Senior Designer, Cori Dyer, they seemed to be design soul sisters from the very start! Loving bright colors and mixing old and new is what makes this space unique!

Idée de décoration pour une grande salle de séjour tradition ouverte avec un mur beige, un sol en bois brun, une cheminée ribbon, un manteau de cheminée en carrelage, un téléviseur fixé au mur et un sol marron.
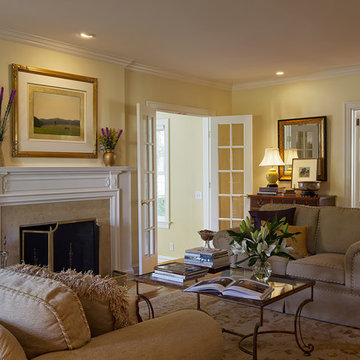
Elegant eclectic living room. Interior decoration by Barbara Feinstein, B Fein Interiors. Rug from Michaelian & Kohlberg. Custom sofas, B Fein Interiors Private Label.
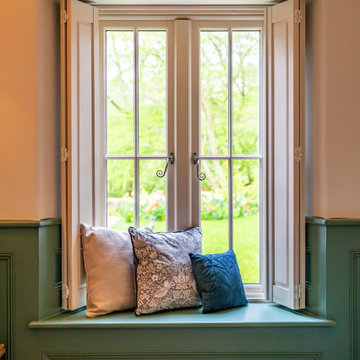
Cette photo montre un salon nature de taille moyenne et fermé avec une salle de réception, un mur beige, un sol en bois brun, un poêle à bois, un manteau de cheminée en bois, un téléviseur d'angle et un sol beige.

We were approached by a Karen, a renowned sculptor, and her husband Tim, a retired MD, to collaborate on a whole-home renovation and furnishings overhaul of their newly purchased and very dated “forever home” with sweeping mountain views in Tigard. Karen and I very quickly found that we shared a genuine love of color, and from day one, this project was artistic and thoughtful, playful, and spirited. We updated tired surfaces and reworked odd angles, designing functional yet beautiful spaces that will serve this family for years to come. Warm, inviting colors surround you in these rooms, and classic lines play with unique pattern and bold scale. Personal touches, including mini versions of Karen’s work, appear throughout, and pages from a vintage book of Audubon paintings that she’d treasured for “ages” absolutely shine displayed framed in the living room.
Partnering with a proficient and dedicated general contractor (LHL Custom Homes & Remodeling) makes all the difference on a project like this. Our clients were patient and understanding, and despite the frustrating delays and extreme challenges of navigating the 2020/2021 pandemic, they couldn’t be happier with the results.
Photography by Christopher Dibble
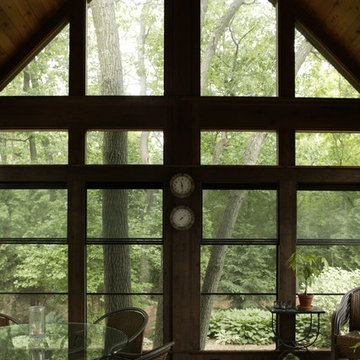
A beautiful, multi-purpose four season sunroom addition was designed and built to fit our clients’ needs exactly. The family now enjoys as much time indoors, as they do out—close to nature, and close to family.

Simon Devitt
Idées déco pour une salle de séjour contemporaine ouverte avec un mur noir, une cheminée ribbon, un téléviseur encastré et un sol gris.
Idées déco pour une salle de séjour contemporaine ouverte avec un mur noir, une cheminée ribbon, un téléviseur encastré et un sol gris.

Idées déco pour une véranda bord de mer avec une cheminée standard, un manteau de cheminée en pierre, un plafond standard, un sol blanc et parquet foncé.

Lavish Transitional living room with soaring white custom geometric (octagonal) coffered ceiling and panel molding. The room is accented by black architectural glazing and door trim. The second floor landing/balcony, with glass railing, provides a great view of the two story book-matched marble ribbon fireplace.
Architect: Hierarchy Architecture + Design, PLLC
Interior Designer: JSE Interior Designs
Builder: True North
Photographer: Adam Kane Macchia

Réalisation d'une grande véranda tradition avec une cheminée standard, un manteau de cheminée en pierre, un plafond standard et un sol gris.
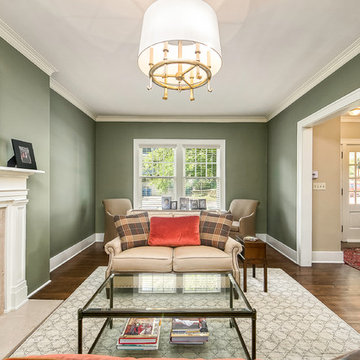
Inspiration pour un salon traditionnel de taille moyenne avec une salle de réception, un mur vert, une cheminée standard, aucun téléviseur et un sol marron.

Cette photo montre une véranda bord de mer avec parquet clair, une cheminée standard, un manteau de cheminée en métal et un plafond standard.

Prior to remodeling, this spacious great room was reminiscent of the 1907’s in both its furnishings and window treatments. While the view from the room is spectacular with windows that showcase a beautiful pond and a large expanse of land with a horse barn, the interior was dated.
Our client loved his space, but knew it needed an update. Before the remodel began, there was a wall that separated the kitchen from the great room. The client desired a more open and fluid floor plan. Arlene Ladegaard, principle designer of Design Connection, Inc., was contacted to help achieve his dreams of creating an open and updated space.
Arlene designed a space that is transitional in style. She used an updated color palette of gray tons to compliment the adjoining kitchen. By opening the space up and unifying design styles throughout, the blending of the two rooms becomes seamless.
Comfort was the primary consideration in selecting the sectional as the client wanted to be able to sit at length for leisure and TV viewing. The side tables are a dark wood that blends beautifully with the newly installed dark wood floors, the windows are dressed in simple treatments of gray linen with navy accents, for the perfect final touch.
With regard to artwork and accessories, Arlene spent many hours at outside markets finding just the perfect accessories to compliment all the furnishings. With comfort and function in mind, each welcoming seat is flanked by a surface for setting a drink – again, making it ideal for entertaining.
Design Connection, Inc. of Overland Park provided the following for this project: space plans, furniture, window treatments, paint colors, wood floor selection, tile selection and design, lighting, artwork and accessories, and as the project manager, Arlene Ladegaard oversaw installation of all the furnishings and materials.
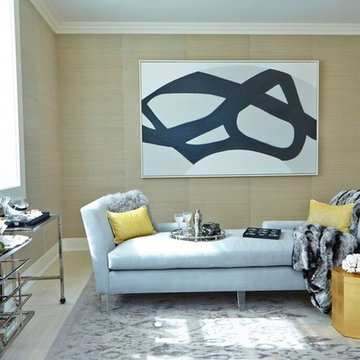
Melanie's inspiration for this luxurious room was an artfully crafted Tresserra Bolero pool table that was built for recreation with incredible style and function, exemplifying the sophisticated and sporty Hampton resident. Our firm created a glamorous entertainment space where family and friends can get away and spend time together playing backgammon, chess, billiards and even a simple game of tic tac toe. A Guy Stanley Monopoly board painting greets you as you enter the room, a nod to the past. We used grass cloth wallpaper to create warmth, intimacy and texture, bringing a bit of nature into the space. The deep velvet custom sofa sits in front of a custom mirrored media cabinet, which sits below a large TV. The cabinet and TV are flanked by Carl Springer stools from Todd Merrill with glamorous Bakalowitz inspired sconces above. The Arteriors Indogene chandelier illuminates the metallic hand painted ceiling, which we designed to resemble the star filled Hamptons sky. A Jane Martin diptique ties in the room's color palette and is complemented by the whimsical sculptures that stand on either side. One ironically named "Road Runner" is also a reference to the past. A yellow lollipop sculpture by Desirez Obtain Cherish sits adjacent to an art-inspired fireplace.
Melanie Roy Design created a modern, high style recreation space for family and friends to relax and spend time together in an elegant, comfortable space that complements the chic Hamptons lifestyle, showing that family fun can be stylish whether in the country or the city. Photo by Anastassio Mentis.
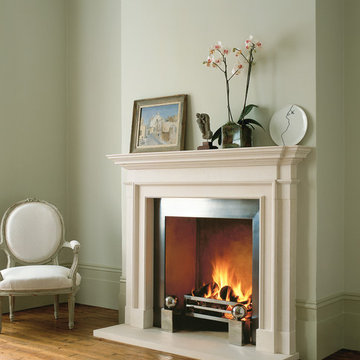
A well-crafted fireplace mantel can turn every kind of fireplace, whether wood- or gas-burning, into an attractive centerpiece for any room. Okell's Fireplace in San Francisco carries many different styles of mantels made from different materials including wood, concrete, limestone, marble and other stones.
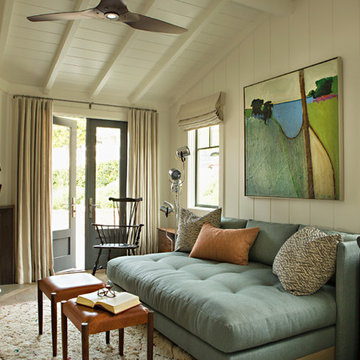
Exemple d'une salle de séjour bord de mer avec un mur blanc, un sol en bois brun, une cheminée d'angle et un sol marron.
Idées déco de pièces à vivre vertes avec une cheminée
6



