Idées déco de pièces à vivre vertes avec une salle de réception
Trier par :
Budget
Trier par:Populaires du jour
121 - 140 sur 1 757 photos
1 sur 3
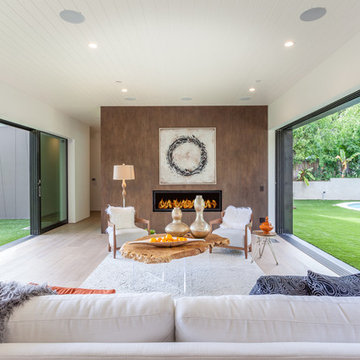
Réalisation d'un grand salon design ouvert avec un mur blanc, parquet clair, une cheminée standard, un manteau de cheminée en pierre, aucun téléviseur, un sol beige et une salle de réception.
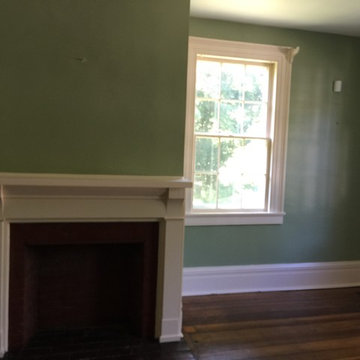
Idées déco pour un salon classique de taille moyenne et fermé avec une salle de réception, un mur vert, parquet foncé, une cheminée standard et un manteau de cheminée en plâtre.
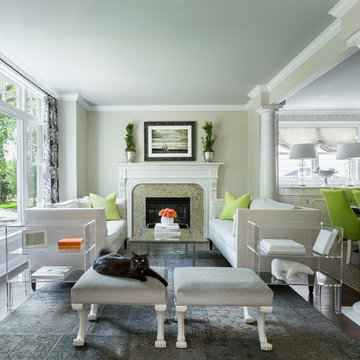
Martha O'Hara Interiors, Interior Design & Photo Styling | Carl M Hansen Companies, Remodel | Corey Gaffer, Photography
Please Note: All “related,” “similar,” and “sponsored” products tagged or listed by Houzz are not actual products pictured. They have not been approved by Martha O’Hara Interiors nor any of the professionals credited. For information about our work, please contact design@oharainteriors.com.
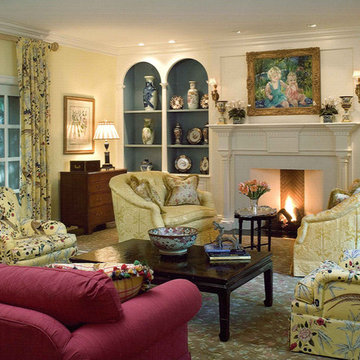
Photographer: Tom Crane
Interior Designer: Meadowbank Designs, Wayne, PA
Idées déco pour un salon classique fermé avec une salle de réception, un mur jaune, une cheminée standard, un manteau de cheminée en bois et aucun téléviseur.
Idées déco pour un salon classique fermé avec une salle de réception, un mur jaune, une cheminée standard, un manteau de cheminée en bois et aucun téléviseur.
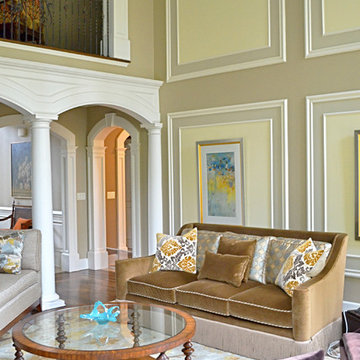
Diane Cooper-Photographer
Cette photo montre un grand salon chic fermé avec une salle de réception, un mur beige, un sol en carrelage de porcelaine, une cheminée standard et un manteau de cheminée en bois.
Cette photo montre un grand salon chic fermé avec une salle de réception, un mur beige, un sol en carrelage de porcelaine, une cheminée standard et un manteau de cheminée en bois.
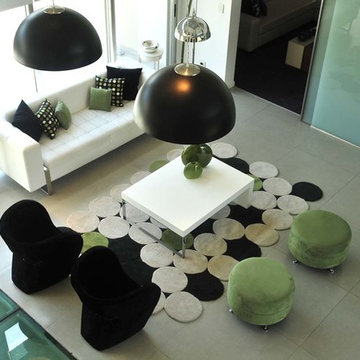
Eugenio Valentini
Idée de décoration pour un grand salon minimaliste ouvert avec une salle de réception, un mur blanc, un sol en carrelage de céramique, aucune cheminée et aucun téléviseur.
Idée de décoration pour un grand salon minimaliste ouvert avec une salle de réception, un mur blanc, un sol en carrelage de céramique, aucune cheminée et aucun téléviseur.
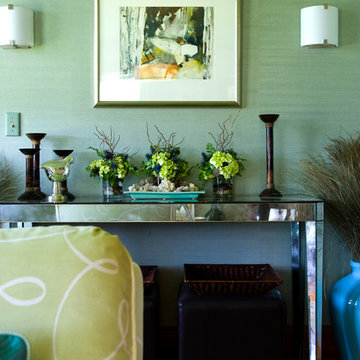
AFTER! Photography credit: JAMIE SOLOMON
Réalisation d'un salon champêtre de taille moyenne et fermé avec une salle de réception, un mur vert, un sol en bois brun, une cheminée standard, un manteau de cheminée en bois et aucun téléviseur.
Réalisation d'un salon champêtre de taille moyenne et fermé avec une salle de réception, un mur vert, un sol en bois brun, une cheminée standard, un manteau de cheminée en bois et aucun téléviseur.
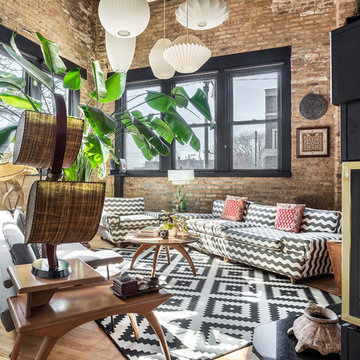
To create a global infusion-style, in this Chicago loft we utilized colorful textiles, richly colored furniture, and modern furniture, patterns, and colors.
Project designed by Skokie renovation firm, Chi Renovation & Design - general contractors, kitchen and bath remodelers, and design & build company. They serve the Chicago area and its surrounding suburbs, with an emphasis on the North Side and North Shore. You'll find their work from the Loop through Lincoln Park, Skokie, Evanston, Wilmette, and all the way up to Lake Forest.
For more about Chi Renovation & Design, click here: https://www.chirenovation.com/
To learn more about this project, click here: https://www.chirenovation.com/portfolio/globally-inspired-timber-loft/
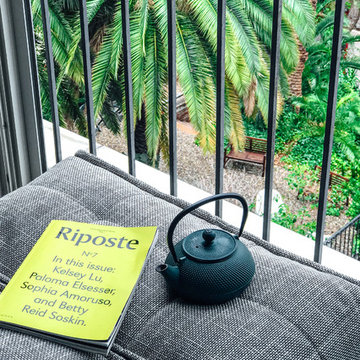
Unwind and relax beside your balcony window on a flexible modular Twin Ottoman. The elasticity of this product allows you to be free to lounge wherever you want. So grab your favorite book and let your mind relax.
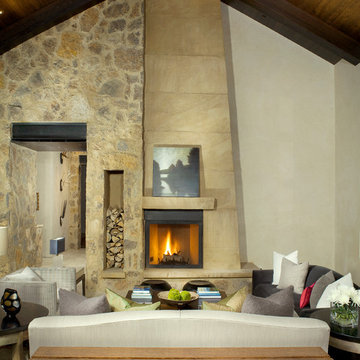
A curved steel trellis leads guests through a stone entry portal to a loft like entry/gallery space created by a freestanding art wall contrasted by the organic stone wall of the living room’s sculptural fireplace.
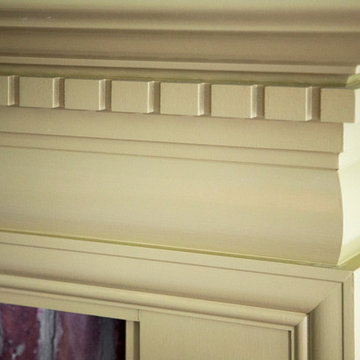
When Cummings Architects first met with the owners of this understated country farmhouse, the building’s layout and design was an incoherent jumble. The original bones of the building were almost unrecognizable. All of the original windows, doors, flooring, and trims – even the country kitchen – had been removed. Mathew and his team began a thorough design discovery process to find the design solution that would enable them to breathe life back into the old farmhouse in a way that acknowledged the building’s venerable history while also providing for a modern living by a growing family.
The redesign included the addition of a new eat-in kitchen, bedrooms, bathrooms, wrap around porch, and stone fireplaces. To begin the transforming restoration, the team designed a generous, twenty-four square foot kitchen addition with custom, farmers-style cabinetry and timber framing. The team walked the homeowners through each detail the cabinetry layout, materials, and finishes. Salvaged materials were used and authentic craftsmanship lent a sense of place and history to the fabric of the space.
The new master suite included a cathedral ceiling showcasing beautifully worn salvaged timbers. The team continued with the farm theme, using sliding barn doors to separate the custom-designed master bath and closet. The new second-floor hallway features a bold, red floor while new transoms in each bedroom let in plenty of light. A summer stair, detailed and crafted with authentic details, was added for additional access and charm.
Finally, a welcoming farmer’s porch wraps around the side entry, connecting to the rear yard via a gracefully engineered grade. This large outdoor space provides seating for large groups of people to visit and dine next to the beautiful outdoor landscape and the new exterior stone fireplace.
Though it had temporarily lost its identity, with the help of the team at Cummings Architects, this lovely farmhouse has regained not only its former charm but also a new life through beautifully integrated modern features designed for today’s family.
Photo by Eric Roth
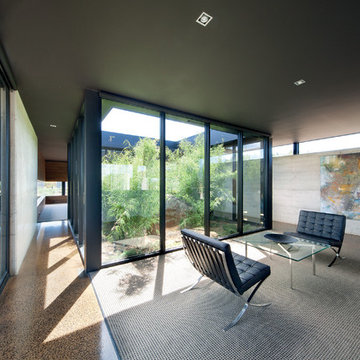
Idée de décoration pour un salon minimaliste ouvert avec aucune cheminée, aucun téléviseur, une salle de réception et un mur gris.
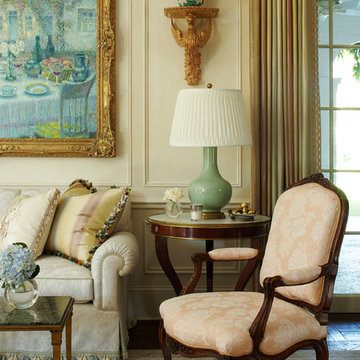
Exemple d'un salon chic avec une salle de réception, un mur beige et aucun téléviseur.
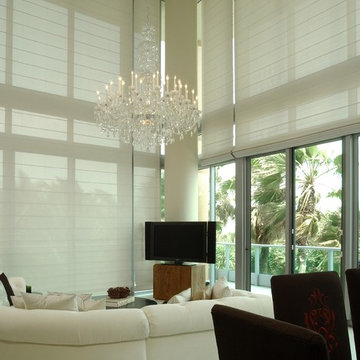
Cascade style, Solarweave® fabric, motorized Roman Shades with Radio Frequency Remote Control Operation
Réalisation d'un salon design de taille moyenne et ouvert avec une salle de réception, un mur beige, aucune cheminée, un téléviseur indépendant et un sol beige.
Réalisation d'un salon design de taille moyenne et ouvert avec une salle de réception, un mur beige, aucune cheminée, un téléviseur indépendant et un sol beige.
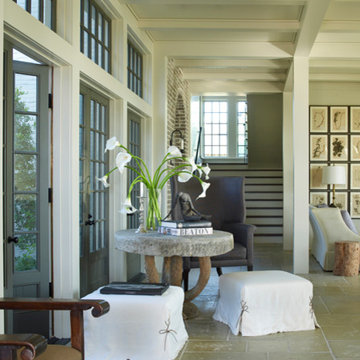
Three sets of french doors lead to an interior courtyard, just off the expansive salon.
Aménagement d'un grand salon classique ouvert avec une salle de réception, un mur beige, un sol beige et sol en béton ciré.
Aménagement d'un grand salon classique ouvert avec une salle de réception, un mur beige, un sol beige et sol en béton ciré.
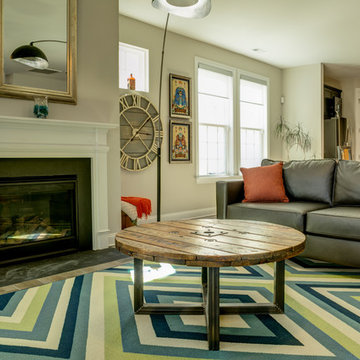
Spool Coffee table made from reclaimed corning industrial wire cable spool and fabricated steel legs.
Cette photo montre un salon chic de taille moyenne et ouvert avec une salle de réception, un mur gris, parquet clair, une cheminée standard, un manteau de cheminée en métal, aucun téléviseur et un sol marron.
Cette photo montre un salon chic de taille moyenne et ouvert avec une salle de réception, un mur gris, parquet clair, une cheminée standard, un manteau de cheminée en métal, aucun téléviseur et un sol marron.
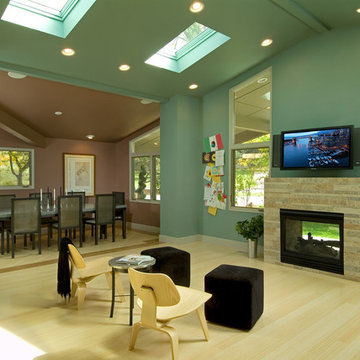
Idée de décoration pour un salon vintage de taille moyenne et ouvert avec une salle de réception, un mur vert, parquet clair, une cheminée double-face, un manteau de cheminée en carrelage et un téléviseur fixé au mur.
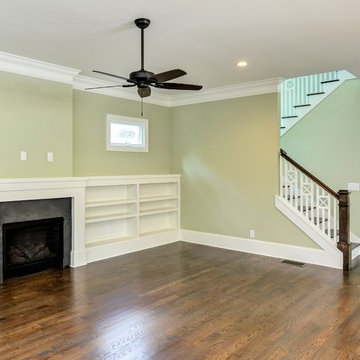
Idée de décoration pour un salon tradition de taille moyenne et ouvert avec une salle de réception, un mur vert, un sol en bois brun, une cheminée standard, un manteau de cheminée en pierre, aucun téléviseur et un sol marron.
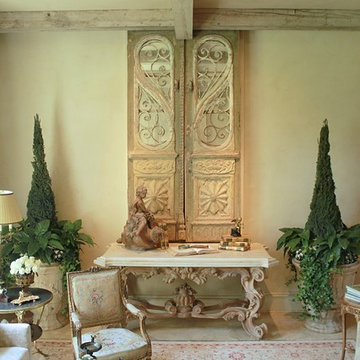
Réalisation d'un salon tradition de taille moyenne et fermé avec une salle de réception, un mur jaune, un sol en carrelage de céramique et aucun téléviseur.
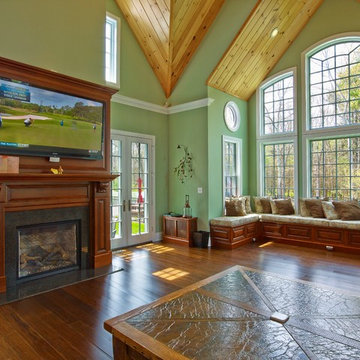
Inspiration pour un grand salon traditionnel ouvert avec une salle de réception, un mur vert, un sol en bois brun, une cheminée standard, un manteau de cheminée en pierre et un téléviseur fixé au mur.
Idées déco de pièces à vivre vertes avec une salle de réception
7



