Idées déco de piscines à débordement avec des pavés en pierre naturelle
Trier par :
Budget
Trier par:Populaires du jour
21 - 40 sur 5 531 photos
1 sur 3
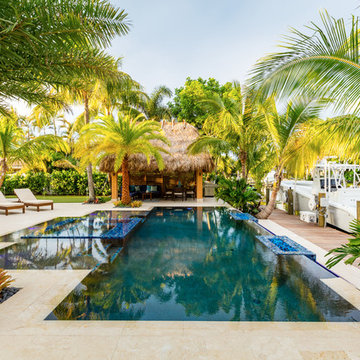
Cette image montre une piscine à débordement et arrière ethnique de taille moyenne et rectangle avec des pavés en pierre naturelle et un bain bouillonnant.
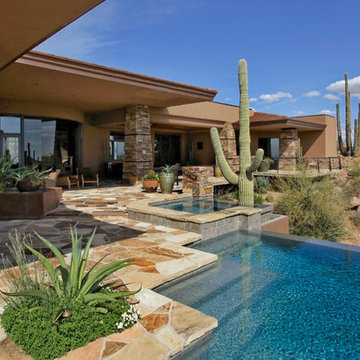
Southwest contemporary patio with infinity pool, hot tub, and flagstone flooring.
Architect: Urban Design Associates
Builder: Manship Builders
Interior Designer: Bess Jones Interiors
Photographer: Thompson Photographic
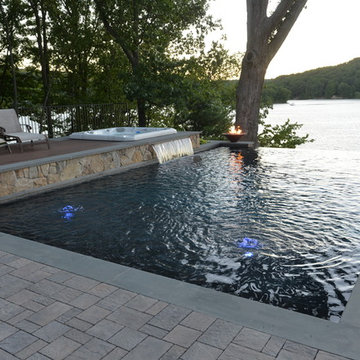
Réalisation d'une piscine à débordement et arrière design de taille moyenne et rectangle avec un point d'eau et des pavés en pierre naturelle.
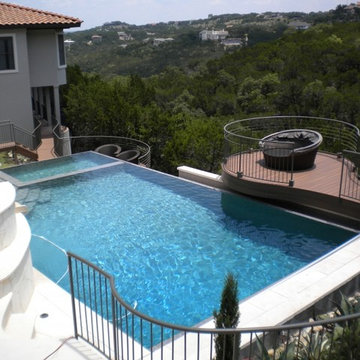
Cette photo montre une grande piscine à débordement et arrière tendance rectangle avec un bain bouillonnant et des pavés en pierre naturelle.
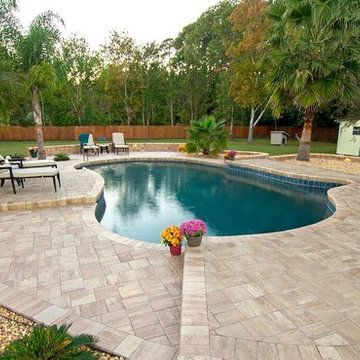
Idées déco pour une piscine à débordement et arrière classique de taille moyenne et sur mesure avec des pavés en pierre naturelle.
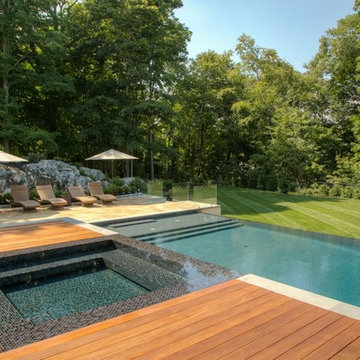
Pool:
- 22’ x 44’ infinity edge pool (66’ infinity edge)
- shallow-end sun shelf with five LED bubblers for light and water effect
- three laminar jets out of the patio to put a jet of water into each corner of the pool
- star field on pool floor with 100 points of light provided by four LED fixtures through fiber-optic cables (25 cables per fixture), subtle constellation within the hundred points of light star field
- additional LED lights, glass tile trim, including glass edge tiles
- hot tub on top of a raised marble stone wall perimeter overflow at the same height as the Brazilian teak wood deck; there is an under deck gutter 1/8 wide
- hot tub is all glass tile with a recessed toe-kick that hides the drains and light fixtures
- glass railing / barrier
Living space:
- travertine stone with marble veneer and Brazilian teak trim throughout
- custom-built wood benches, mantle, pizza oven, grill, refrigerated drawers, sink
- recessed screens that lower from the roof to enclose the entire living space when needed
Landscape:
- putting green, landscape lighting, under-cap lights
- outdoor speakers and subwoofer
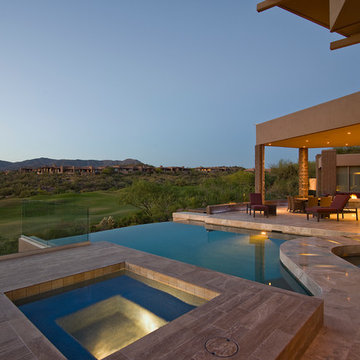
Inspiration pour une piscine à débordement et arrière design sur mesure et de taille moyenne avec un point d'eau et des pavés en pierre naturelle.
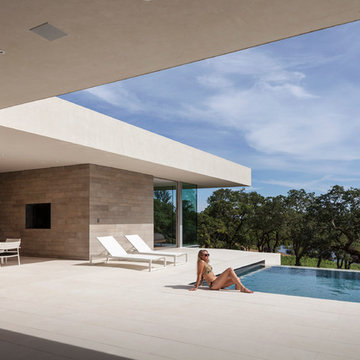
Russell Abraham Photography
Exemple d'une piscine à débordement et arrière moderne de taille moyenne et rectangle avec des pavés en pierre naturelle.
Exemple d'une piscine à débordement et arrière moderne de taille moyenne et rectangle avec des pavés en pierre naturelle.
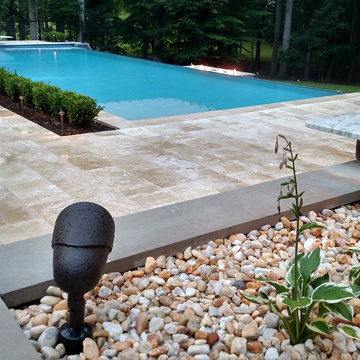
This modern/transitional design included a 50' infinity pool and spa, a pavilion with a large outdoor kitchen, bathroom, and fireplace, and other great features like terraced travertine patios, a 10' fire pit behind the infinity edge, cable handrails, LED lighting, landscaping, a paver driveway extension, and an in-ground trampoline!
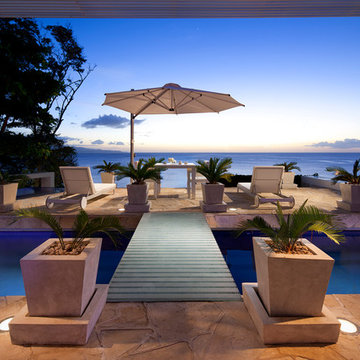
Mike Butler
Aménagement d'une piscine à débordement et arrière exotique de taille moyenne et sur mesure avec un point d'eau et des pavés en pierre naturelle.
Aménagement d'une piscine à débordement et arrière exotique de taille moyenne et sur mesure avec un point d'eau et des pavés en pierre naturelle.
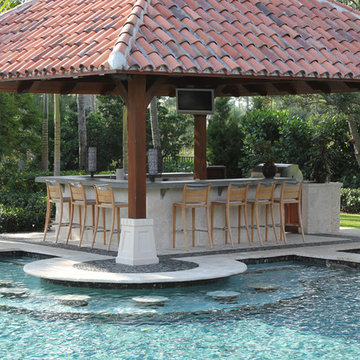
Inspiration pour un grand Abris de piscine et pool houses arrière minimaliste rectangle avec des pavés en pierre naturelle.
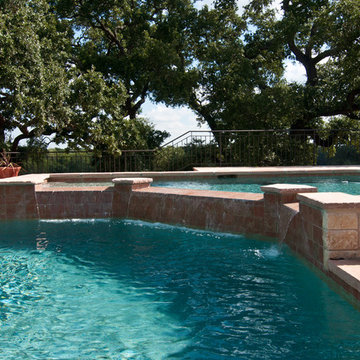
Infinity Edge Pool
Réalisation d'une grande piscine à débordement et arrière chalet sur mesure avec des pavés en pierre naturelle et un point d'eau.
Réalisation d'une grande piscine à débordement et arrière chalet sur mesure avec des pavés en pierre naturelle et un point d'eau.
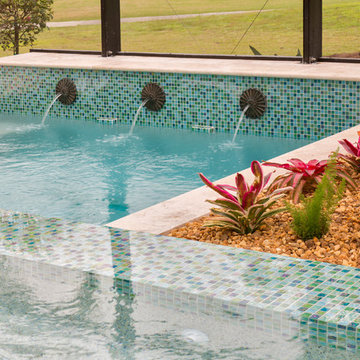
You can see the way the glass tiles reflect different colors based on the angle where you're looking at them.
photo credit: Larry Taylor
Idée de décoration pour une grande piscine à débordement et arrière tradition en L avec des pavés en pierre naturelle et un bain bouillonnant.
Idée de décoration pour une grande piscine à débordement et arrière tradition en L avec des pavés en pierre naturelle et un bain bouillonnant.
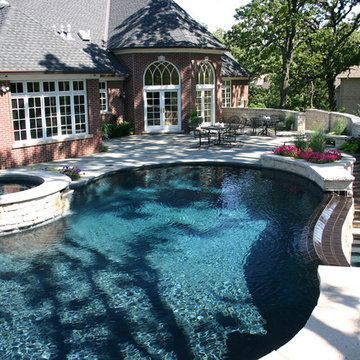
This partially wooded, acre and a half lot in West Dundee presented many challenges.
The clients began working with a Landscape Architect in the early spring, but after not getting the innovative ideas they were seeking, the home builder and Architect suggested the client contact our landscape design/build firm. We immediately hit it off with the charismatic clients. They had a tall order for us: complete the design and implement the construction within a three month period. For many projects this would be a reasonable time frame. However construction delays and the coordination of multiple trades left a very short window to complete the work.
Beyond the tight time frame the site required specific care in preserving the many mature surrounding trees, as well as addressing a vast grade change. Over fifteen feet of grade change occurs from one end of this woodland property to the other.
All of these constraints proved to be an enormous challenge as we worked to include and coordinate the following elements: the drive layout, a dramatic front entry, various gardens, landscape lighting, irrigation, and a plan for a backyard pool and entertainment space that already had been started without a clear plan.
Fortunately, the client loved our design ideas and attention to detail and we were able to mobilize and begin construction. With the seamless coordination between our firm and the builder we implemented all the elements of this grand project. In total eight different crews and five separate trades worked together to complete the landscape.
The completed project resulted in a rewarding experience for our firm, the builder and architect, as well as the client. Together we were able to create and construct a perfect oasis for the client that suited the beautiful property and the architecture of this dream home.
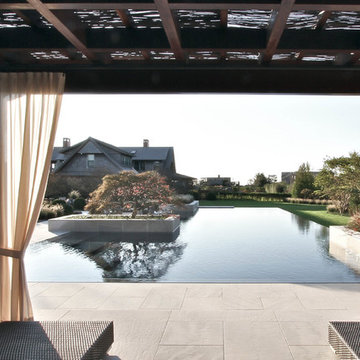
The Landscape Architects were asked to develop an outdoor setting that would be inspired by the
Amanyara resort in Singapore.
The owner requested an outdoor environment equipped with specific features and areas for leisure activities
such as tennis court, swimming pool, spa, outdoor kitchen, outdoor sauna, changing room, outdoor living
room diving area and sound system able to reach any area of the garden..
photo by Heatley
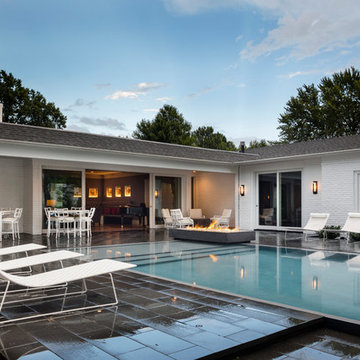
Photos: Bob Greenspan
Aménagement d'une piscine à débordement et arrière classique de taille moyenne et rectangle avec des pavés en pierre naturelle.
Aménagement d'une piscine à débordement et arrière classique de taille moyenne et rectangle avec des pavés en pierre naturelle.
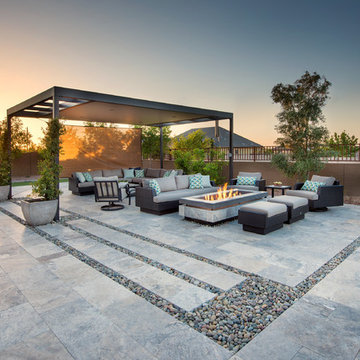
Aménagement d'une piscine à débordement et arrière moderne de taille moyenne et rectangle avec des pavés en pierre naturelle.
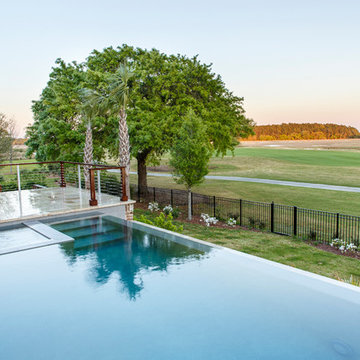
karson photography
Inspiration pour une piscine à débordement et arrière design de taille moyenne et rectangle avec un bain bouillonnant et des pavés en pierre naturelle.
Inspiration pour une piscine à débordement et arrière design de taille moyenne et rectangle avec un bain bouillonnant et des pavés en pierre naturelle.
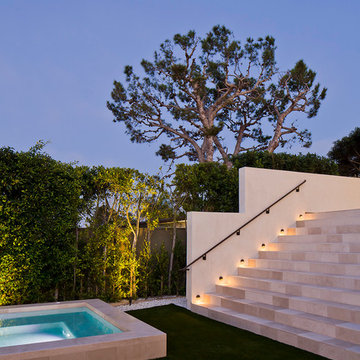
Manolo Langis Photographer
Aménagement d'une grande piscine à débordement et arrière bord de mer rectangle avec un bain bouillonnant et des pavés en pierre naturelle.
Aménagement d'une grande piscine à débordement et arrière bord de mer rectangle avec un bain bouillonnant et des pavés en pierre naturelle.
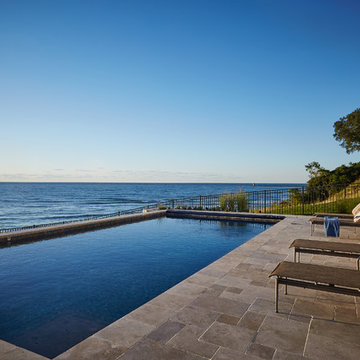
Designed with an open floor plan and layered outdoor spaces, the Onaway is a perfect cottage for narrow lakefront lots. The exterior features elements from both the Shingle and Craftsman architectural movements, creating a warm cottage feel. An open main level skillfully disguises this narrow home by using furniture arrangements and low built-ins to define each spaces’ perimeter. Every room has a view to each other as well as a view of the lake. The cottage feel of this home’s exterior is carried inside with a neutral, crisp white, and blue nautical themed palette. The kitchen features natural wood cabinetry and a long island capped by a pub height table with chairs. Above the garage, and separate from the main house, is a series of spaces for plenty of guests to spend the night. The symmetrical bunk room features custom staircases to the top bunks with drawers built in. The best views of the lakefront are found on the master bedrooms private deck, to the rear of the main house. The open floor plan continues downstairs with two large gathering spaces opening up to an outdoor covered patio complete with custom grill pit.
Idées déco de piscines à débordement avec des pavés en pierre naturelle
2