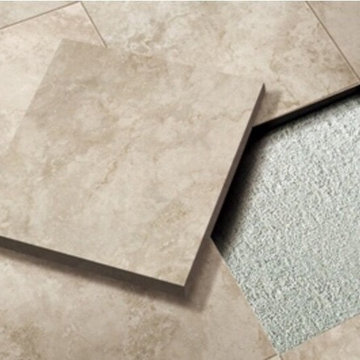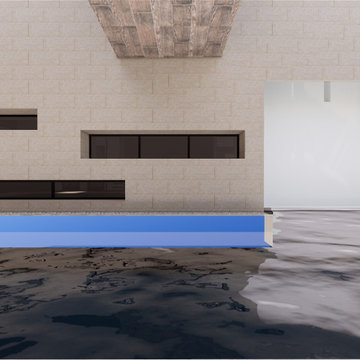Piscine
Trier par :
Budget
Trier par:Populaires du jour
81 - 100 sur 103 photos
1 sur 3
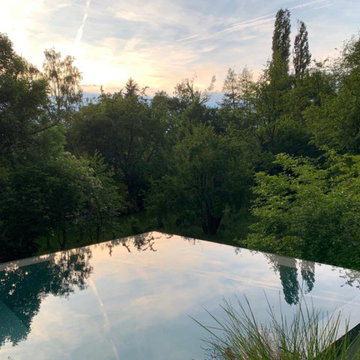
Inspiration pour une petite piscine à débordement et latérale bohème rectangle avec des pavés en béton.
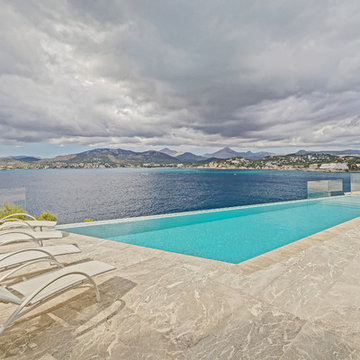
Fotografía: PM photography
Aménagement d'un Abris de piscine et pool houses avant méditerranéen de taille moyenne et rectangle.
Aménagement d'un Abris de piscine et pool houses avant méditerranéen de taille moyenne et rectangle.
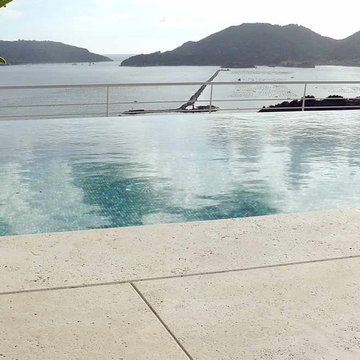
Il giardino pensile si riflette sulla vasca.
La vasca della piscina si integra con il giardino pensile
Aménagement d'une piscine sur toit à débordement contemporaine.
Aménagement d'une piscine sur toit à débordement contemporaine.
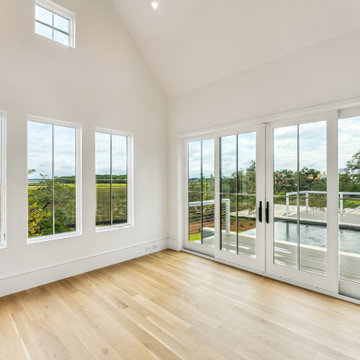
Pool House flex room
Exemple d'une piscine à débordement et arrière bord de mer de taille moyenne.
Exemple d'une piscine à débordement et arrière bord de mer de taille moyenne.
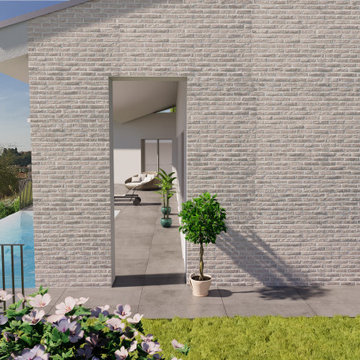
Il progetto architettonico si inserisce armoniosamente nel paesaggio delle colline moreniche a sud del lago di Garda verso Mantova, rispettando la natura circostante e l'antica storia del luogo. L'edificio, sviluppato su un unico piano e composto da due volumi, si integra perfettamente con i vigneti, gli uliveti e i boschi circostanti, minimizzando l'impatto paesaggistico.
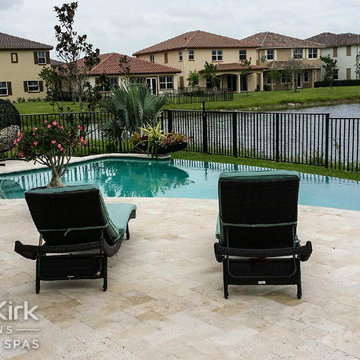
Any backyard can be complemented by an infinity edge pool. The design opens the backyard and creates a sleek look. that has an Aqua finish!
Cette image montre une grande piscine à débordement et arrière design sur mesure avec un point d'eau et des pavés en pierre naturelle.
Cette image montre une grande piscine à débordement et arrière design sur mesure avec un point d'eau et des pavés en pierre naturelle.
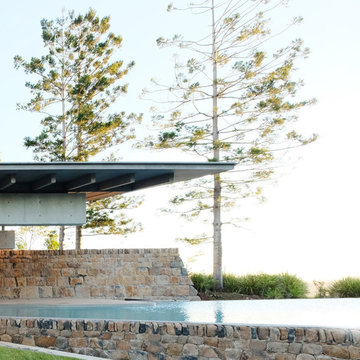
A former dairy property, Lune de Sang is now the centre of an ambitious project that is bringing back a pocket of subtropical rainforest to the Byron Bay hinterland. The first seedlings are beginning to form an impressive canopy but it will be another 3 centuries before this slow growth forest reaches maturity. This enduring, multi-generational project demands architecture to match; if not in a continuously functioning capacity, then in the capacity of ancient stone and concrete ruins; witnesses to the early years of this extraordinary project.
The project’s latest component, the Pavilion, sits as part of a suite of 5 structures on the Lune de Sang site. These include two working sheds, a guesthouse and a general manager’s residence. While categorically a dwelling too, the Pavilion’s function is distinctly communal in nature. The building is divided into two, very discrete parts: an open, functionally public, local gathering space, and a hidden, intensely private retreat.
The communal component of the pavilion has more in common with public architecture than with private dwellings. Its scale walks a fine line between retaining a degree of domestic comfort without feeling oppressively private – you won’t feel awkward waiting on this couch. The pool and accompanying amenities are similarly geared toward visitors and the space has already played host to community and family gatherings. At no point is the connection to the emerging forest interrupted; its only solid wall is a continuation of a stone landscape retaining wall, while floor to ceiling glass brings the forest inside.
Physically the building is one structure but the two parts are so distinct that to enter the private retreat one must step outside into the landscape before coming in. Once inside a kitchenette and living space stress the pavilion’s public function. There are no sweeping views of the landscape, instead the glass perimeter looks onto a lush rainforest embankment lending the space a subterranean quality. An exquisitely refined concrete and stone structure provides the thermal mass that keeps the space cool while robust blackbutt joinery partitions the space.
The proportions and scale of the retreat are intimate and reveal the refined craftsmanship so critical to ensuring this building capacity to stand the test of centuries. It’s an outcome that demanded an incredibly close partnership between client, architect, engineer, builder and expert craftsmen, each spending months on careful, hands-on iteration.
While endurance is a defining feature of the architecture, it is also a key feature to the building’s ecological response to the site. Great care was taken in ensuring a minimised carbon investment and this was bolstered by using locally sourced and recycled materials.
All water is collected locally and returned back into the forest ecosystem after use; a level of integration that demanded close partnership with forestry and hydraulics specialists.
Between endurance, integration into a forest ecosystem and the careful use of locally sourced materials, Lune de Sang’s Pavilion aspires to be a sustainable project that will serve a family and their local community for generations to come.
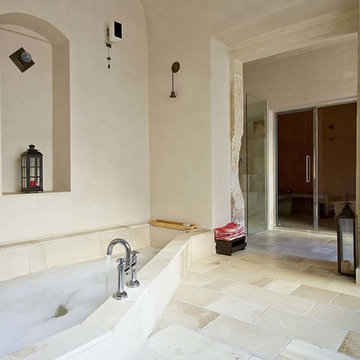
Foto tratte da riviste su cui il lavoro è stato pubblicato.
Aménagement d'une piscine à débordement et latérale méditerranéenne en L de taille moyenne avec un bain bouillonnant et des pavés en pierre naturelle.
Aménagement d'une piscine à débordement et latérale méditerranéenne en L de taille moyenne avec un bain bouillonnant et des pavés en pierre naturelle.
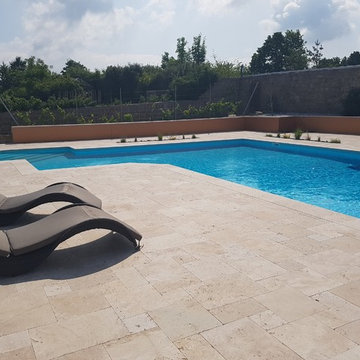
Neuhoff
Idées déco pour un grand Abris de piscine et pool houses méditerranéen sur mesure avec une cour et des pavés en pierre naturelle.
Idées déco pour un grand Abris de piscine et pool houses méditerranéen sur mesure avec une cour et des pavés en pierre naturelle.
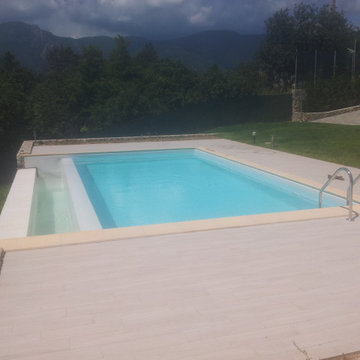
Cette photo montre une piscine à débordement et arrière méditerranéenne de taille moyenne et sur mesure.
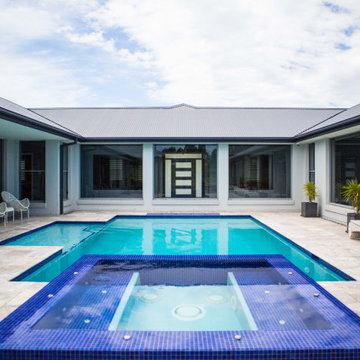
Courtyard pool around a stunning acreage home
Idées déco pour une piscine à débordement de taille moyenne et rectangle avec une cour et des pavés en béton.
Idées déco pour une piscine à débordement de taille moyenne et rectangle avec une cour et des pavés en béton.
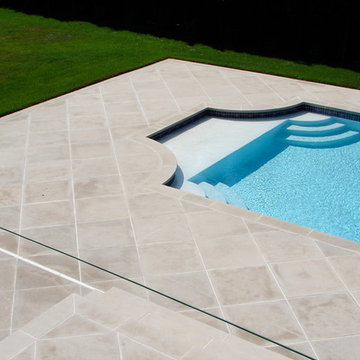
Inspiration pour une grande piscine à débordement et arrière sur mesure avec un bain bouillonnant et des pavés en pierre naturelle.
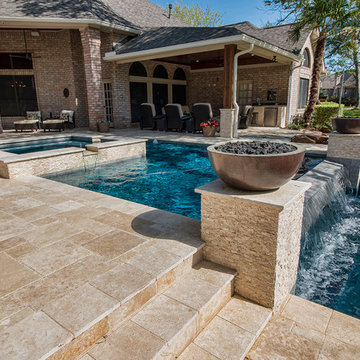
Inspiration pour une piscine à débordement et arrière rectangle et de taille moyenne avec un bain bouillonnant et du béton estampé.
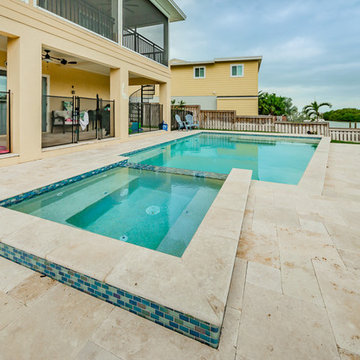
Custom pool and spa combo in Seminole, Florida. Designed to perfectly fit the space and create an amazing oasis overlooking the inter-coastal canal along of the Gulf of Mexico.
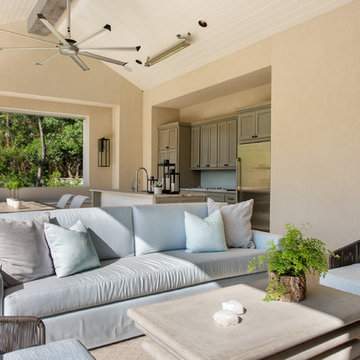
Inspiration pour une grande piscine à débordement et arrière minimaliste rectangle avec une dalle de béton.

This beautiful, modern lakefront pool features a negative edge perfectly highlighting gorgeous sunset views over the lake water. An over-sized sun shelf with bubblers, negative edge spa, rain curtain in the gazebo, and two fire bowls create a stunning serene space.
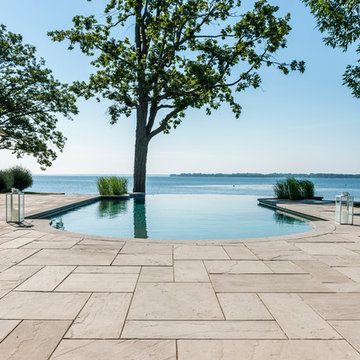
Audacious in its massive size, the look of this bold beauty is polished yet casual.
With its elegant veining, Aberdeen makes a statement at once luxuriant and eminently livable.
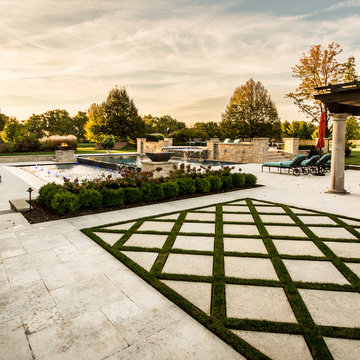
Alex Navarro
Réalisation d'une grande piscine à débordement et arrière tradition rectangle avec un point d'eau et des pavés en pierre naturelle.
Réalisation d'une grande piscine à débordement et arrière tradition rectangle avec un point d'eau et des pavés en pierre naturelle.
5
