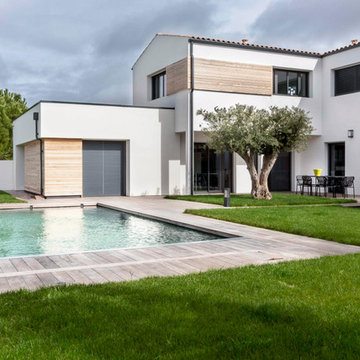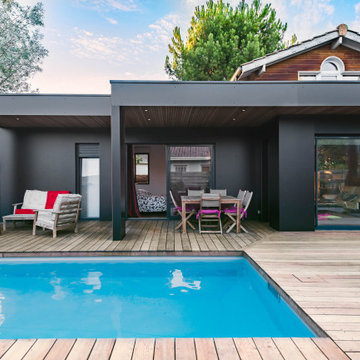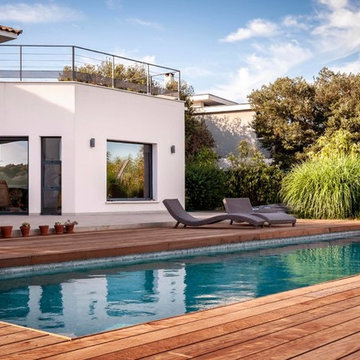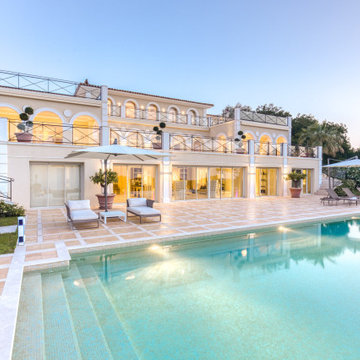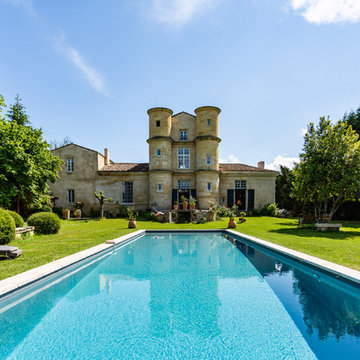Idées déco de piscines arrière
Trier par :
Budget
Trier par:Populaires du jour
1 - 20 sur 113 571 photos
1 sur 3
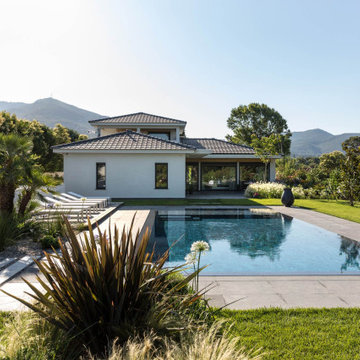
Photographe : Gabrielle Voinot.
En collaboration avec "Atelier Naudier" pour les ambiances végétales.
Inspiration pour une grande piscine arrière méditerranéenne rectangle avec du carrelage.
Inspiration pour une grande piscine arrière méditerranéenne rectangle avec du carrelage.
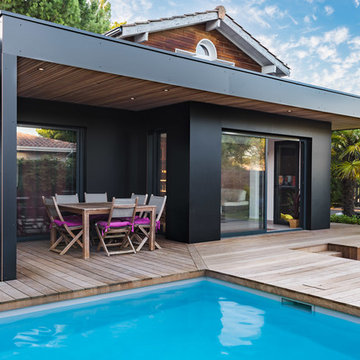
Cette photo montre un Abris de piscine et pool houses arrière tendance rectangle avec une terrasse en bois.
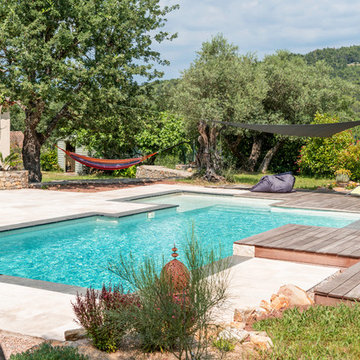
Diffazur piscines
Inspiration pour un couloir de nage arrière méditerranéen sur mesure avec une dalle de béton.
Inspiration pour un couloir de nage arrière méditerranéen sur mesure avec une dalle de béton.
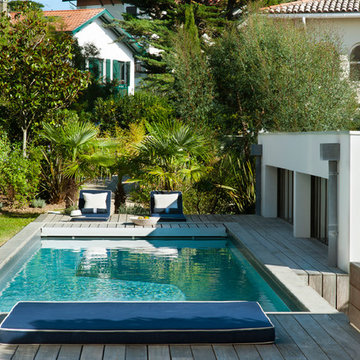
Photo Patrick Sordoillet
Inspiration pour une piscine arrière marine rectangle avec une terrasse en bois.
Inspiration pour une piscine arrière marine rectangle avec une terrasse en bois.
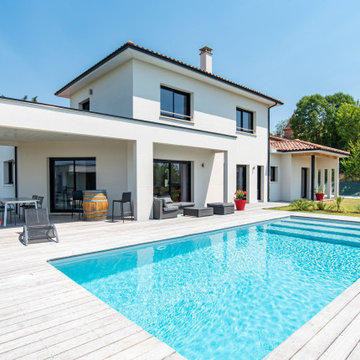
Façade principale avec terrasse et terrasse couverte ainsi que la piscine
Idée de décoration pour une piscine arrière méditerranéenne rectangle avec une terrasse en bois.
Idée de décoration pour une piscine arrière méditerranéenne rectangle avec une terrasse en bois.
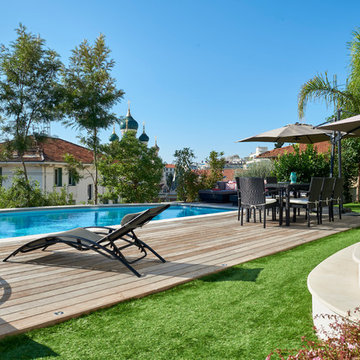
Anthony Lanneretonne
Cette image montre un couloir de nage arrière méditerranéen rectangle avec une terrasse en bois.
Cette image montre un couloir de nage arrière méditerranéen rectangle avec une terrasse en bois.
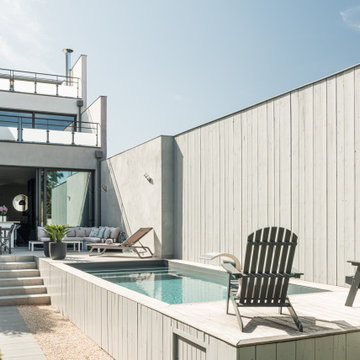
Inspiration pour une piscine hors-sol et arrière design rectangle et de taille moyenne avec un point d'eau et des pavés en pierre naturelle.
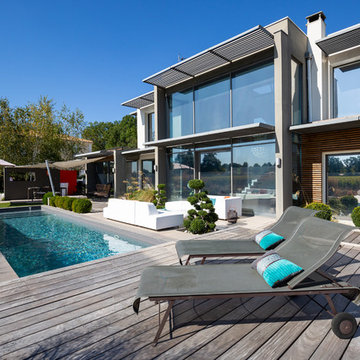
Cette maison d'architecte bénéficie d'un terrain assez compact qu'il fallait optimiser. On a pris l'option de minimiser l'entretien (pas de gazon et peu de végétaux), avec des terrasses de différentes matières en portant un soin particulier à identifier les espaces (coin café, coin lounge, espace repas).
Photo Pierre Carreau
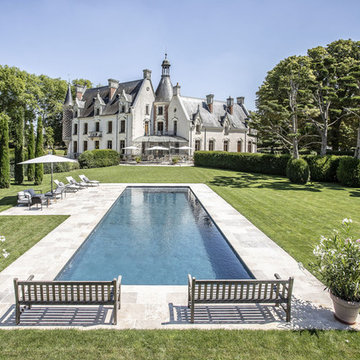
Piscine enterrée 15x5m avec terrasse en pierres naturelle.
Abri en bois faisant office de local technique
Volet immergée - membrane armée.
Mobiliers de jardin _ Les Jardins
Parasols Glatz
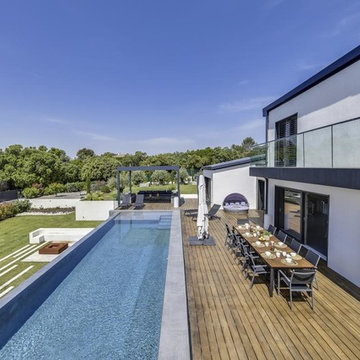
Cette image montre un très grand couloir de nage arrière design rectangle avec une terrasse en bois.
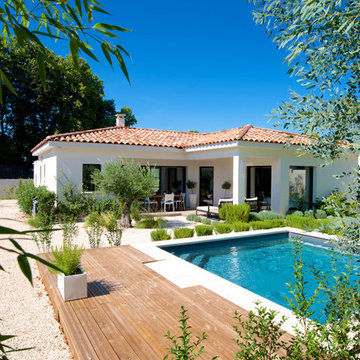
Sophie Villeger
Idée de décoration pour un couloir de nage arrière méditerranéen de taille moyenne et rectangle.
Idée de décoration pour un couloir de nage arrière méditerranéen de taille moyenne et rectangle.
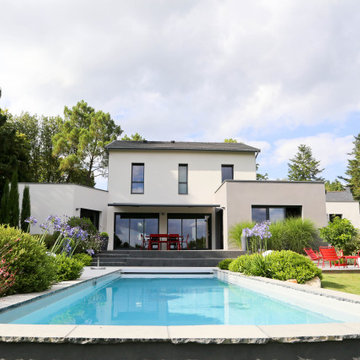
Aménagement d'une grande piscine arrière contemporaine rectangle avec une dalle de béton.
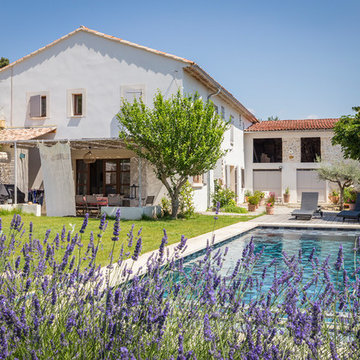
Réalisation d'un couloir de nage arrière méditerranéen rectangle avec une terrasse en bois.
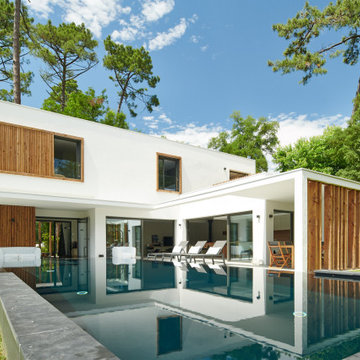
Exemple d'une grande piscine à débordement et arrière tendance rectangle avec une dalle de béton.
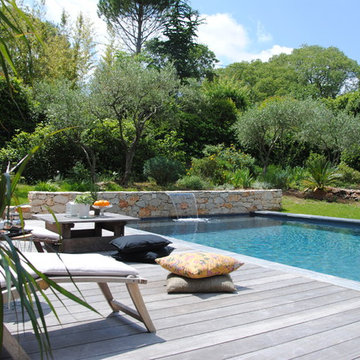
Exemple d'un couloir de nage arrière tendance rectangle avec un point d'eau et une terrasse en bois.
Idées déco de piscines arrière
1
