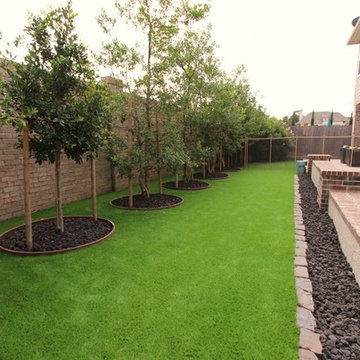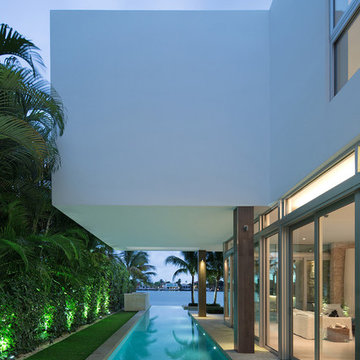Idées déco de piscines avant et latérales
Trier par :
Budget
Trier par:Populaires du jour
21 - 40 sur 5 554 photos
1 sur 3
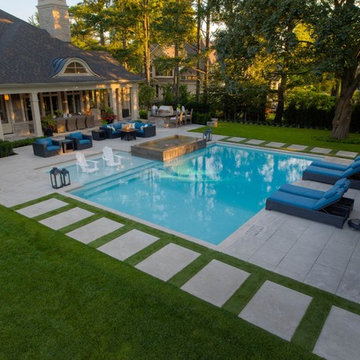
This large corner lot in Oakville had its large side yard transformed into an entertaining playground. A classic 20 x 34 custom concrete pool is surrounded by three separate lounge areas, one by the house, one poolside and another in the cabana.
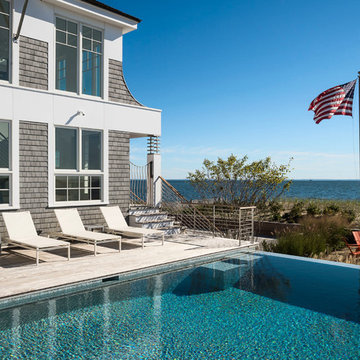
Matthew Williams
Réalisation d'une grande piscine à débordement et latérale marine rectangle avec une terrasse en bois.
Réalisation d'une grande piscine à débordement et latérale marine rectangle avec une terrasse en bois.
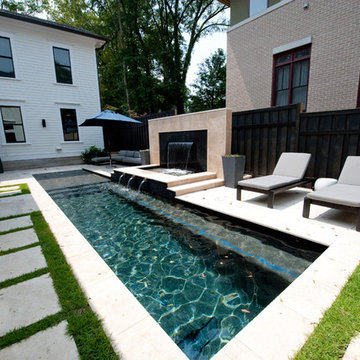
Location: Atlanta, Georgia - Historical Inman Park
Scope: This home was a new home we developed and built in Atlanta, GA. The pool's water feature is centered on the 12' slider door in the living room to bring the sound of the sheer falls into the home. The pool is a black plaster, polished aggregate pool. It is zero entry as well with a umbrella holder in the pool so it can be used to place chairs in for lounging.
High performance / green building certifications: EPA Energy Star Certified Home, EarthCraft Certified Home - Gold, NGBS Green Certified Home - Gold, Department of Energy Net Zero Ready Home, GA Power Earthcents Home, EPA WaterSense Certified Home
Builder/Developer: Heirloom Design Build
Architect: Jones Pierce
Interior Design/Decorator: Heirloom Design Build
Photo Credit: D. F. Radlmann
www.heirloomdesignbuild.com
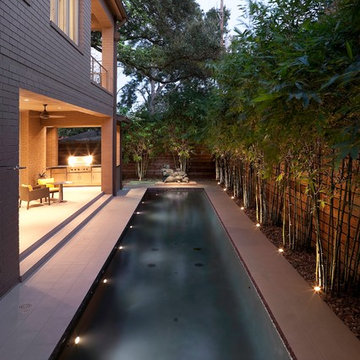
A family in West University contacted us to design a contemporary Houston landscape for them. They live on a double lot, which is large for that neighborhood. They had built a custom home on the property, and they wanted a unique indoor-outdoor living experience that integrated a modern pool into the aesthetic of their home interior.
This was made possible by the design of the home itself. The living room can be fully opened to the yard by sliding glass doors. The pool we built is actually a lap swimming pool that measures a full 65 feet in length. Not only is this pool unique in size and design, but it is also unique in how it ties into the home. The patio literally connects the living room to the edge of the water. There is no coping, so you can literally walk across the patio into the water and start your swim in the heated, lighted interior of the pool.
Even for guests who do not swim, the proximity of the water to the living room makes the entire pool-patio layout part of the exterior design. This is a common theme in modern pool design.
The patio is also notable because it is constructed from stones that fit so tightly together the joints seem to disappear. Although the linear edges of the stones are faintly visible, the surface is one contiguous whole whose linear seamlessness supports both the linearity of the home and the lengthwise expanse of the pool.
While the patio design is strictly linear to tie the form of the home to that of the pool, our modern pool is decorated with a running bond pattern of tile work. Running bond is a design pattern that uses staggered stone, brick, or tile layouts to create something of a linear puzzle board effect that captures the eye. We created this pattern to compliment the brick work of the home exterior wall, thus aesthetically tying fine details of the pool to home architecture.
At the opposite end of the pool, we built a fountain into the side of the home's perimeter wall. The fountain head is actually square, mirroring the bricks in the wall. Unlike a typical fountain, the water here pours out in a horizontal plane which even more reinforces the theme of the quadrilateral geometry and linear movement of the modern pool.
We decorated the front of the home with a custom garden consisting of small ground cover plant species. We had to be very cautious around the trees due to West U’s strict tree preservation policies. In order to avoid damaging tree roots, we had to avoid digging too deep into the earth.
The species used in this garden—Japanese Ardesia, foxtail ferns, and dwarf mondo not only avoid disturbing tree roots, but they are low-growth by nature and highly shade resistant. We also built a gravel driveway that provides natural water drainage and preserves the root zone for trees. Concrete pads cross the driveway to give the homeowners a sure-footing for walking to and from their vehicles.
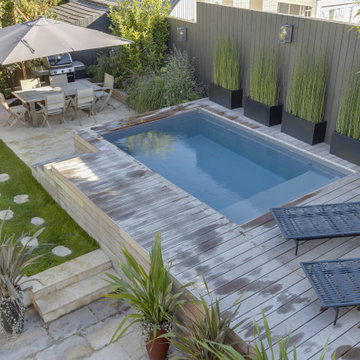
Cette photo montre un petit piscine avec aménagement paysager avant tendance rectangle avec une terrasse en bois.
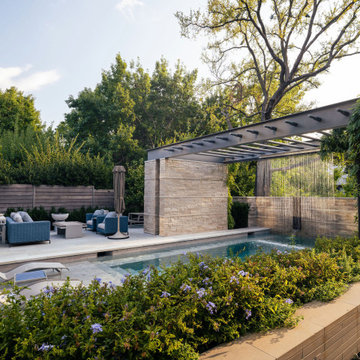
Cette photo montre une piscine naturelle et avant tendance de taille moyenne et rectangle avec un point d'eau et des pavés en pierre naturelle.
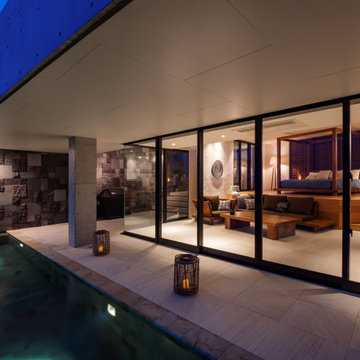
高級VILLA一棟貸しの宿泊施設。
内装のデザイン、家具の調達に加え、
コンセプトデザイン、ロゴデザインなど一から作り上げました。
宿泊施設内で使用する、照明や洗面ボウルなどは沖縄産である事を重要視し、沖縄で手に入るものはなるべく揃えました。
また、様々はバリ島などの高級リゾートホテルに、10年以上通い続けていたことで、国際的なリゾート地のスタンダードをサービス面で表現できるように考えました。
地元の方達の助けもかりながら、成長し続けるリゾートでありたいと思います。
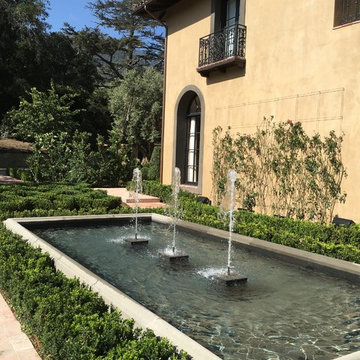
Réalisation d'une petite piscine latérale méditerranéenne rectangle avec un point d'eau.
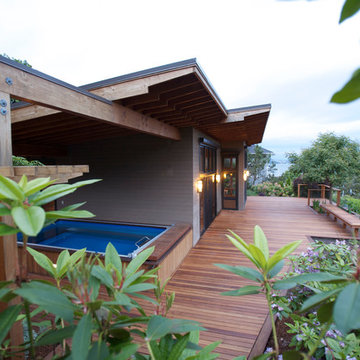
Jed Miller
Cette photo montre un grand couloir de nage latéral tendance rectangle avec une terrasse en bois et un bain bouillonnant.
Cette photo montre un grand couloir de nage latéral tendance rectangle avec une terrasse en bois et un bain bouillonnant.
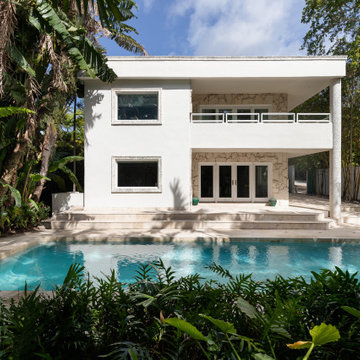
Welcome to our project! Here, we embark on a journey of creativity, innovation, and transformation. Together, we'll bring your vision to life, whether it's creating a luxurious swimming pool oasis, redesigning the modern backyard of your dreams, or revitalizing your space with our expert remodeling and design services. With our commitment to excellence and personalized approach, we're excited to collaborate with you every step of the way. Let's make your dream project a reality!
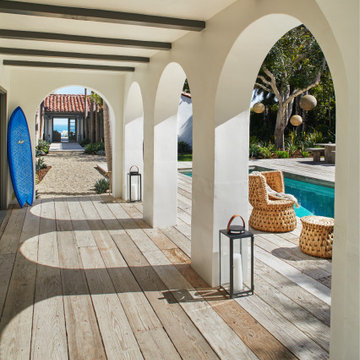
A Burdge Architects Mediterranean styled residence in Malibu, California. Large, open floor plan with sweeping ocean views. Pool and poolhouse
Idées déco pour une grande piscine latérale méditerranéenne rectangle avec une terrasse en bois.
Idées déco pour une grande piscine latérale méditerranéenne rectangle avec une terrasse en bois.
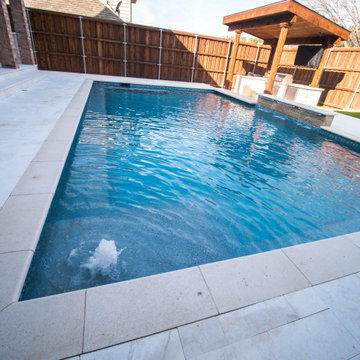
Complete outdoor entertainment cent, custom built by Selah Pools. You Dream it, We Build it...
Exemple d'un Abris de piscine et pool houses avant rétro de taille moyenne et sur mesure avec des pavés en béton.
Exemple d'un Abris de piscine et pool houses avant rétro de taille moyenne et sur mesure avec des pavés en béton.
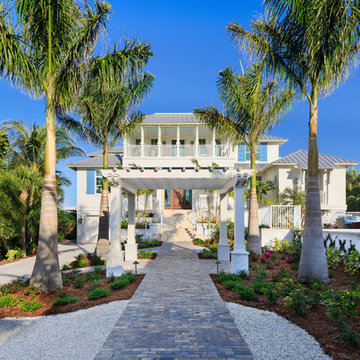
Designer: Lana Knapp,
Collins & DuPont Design Group
Architect: Stofft Cooney Architects, LLC
Builder: BCB Homes
Photographer: Lori Hamilton
Idée de décoration pour un grand couloir de nage avant ethnique rectangle avec un bain bouillonnant et des pavés en pierre naturelle.
Idée de décoration pour un grand couloir de nage avant ethnique rectangle avec un bain bouillonnant et des pavés en pierre naturelle.
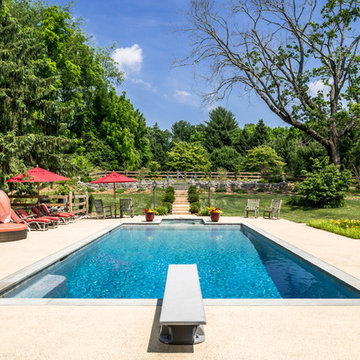
New pool and garden terraces
Photography by: Angle Eye Photography
Inspiration pour un grand couloir de nage latéral traditionnel rectangle avec un bain bouillonnant et du béton estampé.
Inspiration pour un grand couloir de nage latéral traditionnel rectangle avec un bain bouillonnant et du béton estampé.
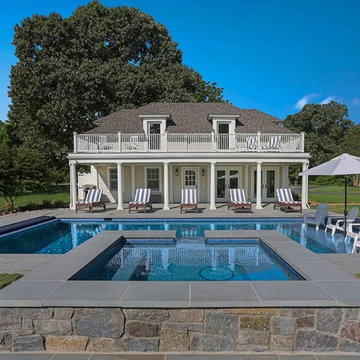
Renovated garage turned pool house and pool.
© REAL-ARCH-MEDIA
Idées déco pour un grand Abris de piscine et pool houses latéral campagne rectangle avec des pavés en pierre naturelle.
Idées déco pour un grand Abris de piscine et pool houses latéral campagne rectangle avec des pavés en pierre naturelle.
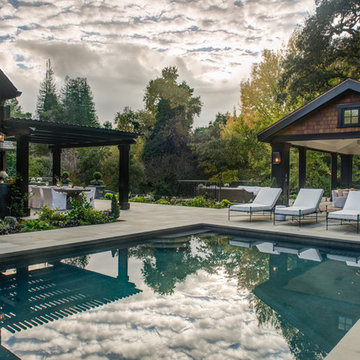
Photography by Treve Johnson
Exemple d'un très grand Abris de piscine et pool houses latéral chic rectangle avec des pavés en pierre naturelle.
Exemple d'un très grand Abris de piscine et pool houses latéral chic rectangle avec des pavés en pierre naturelle.
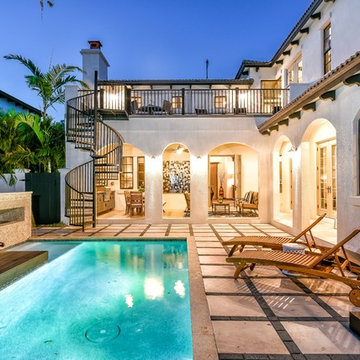
Gene Pollux and SRQ360 Photography
Réalisation d'une grande piscine latérale méditerranéenne sur mesure avec du carrelage.
Réalisation d'une grande piscine latérale méditerranéenne sur mesure avec du carrelage.
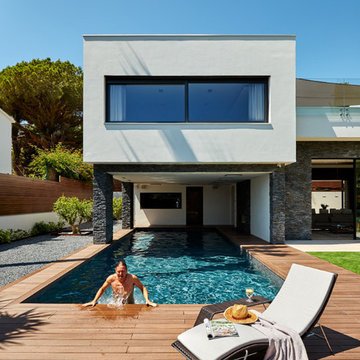
Oscar Gutierrez OG Fotografia
Idées déco pour une grande piscine avant contemporaine rectangle avec une terrasse en bois.
Idées déco pour une grande piscine avant contemporaine rectangle avec une terrasse en bois.
Idées déco de piscines avant et latérales
2
