Idées déco de piscines avec aménagement paysager avec des pavés en pierre naturelle
Trier par :
Budget
Trier par:Populaires du jour
61 - 80 sur 1 945 photos
1 sur 3
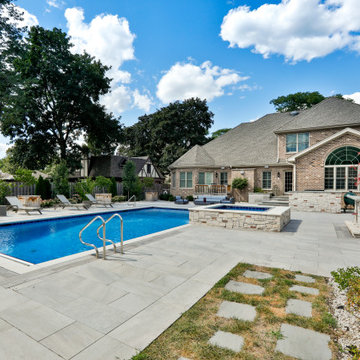
Request Free Quote
This project in Prospect Heights, IL features a 20’0” x 40’0” pool, 3’6” to 7’6” deep, with a 7’0” x 9’0” raised hot tub. The shallow end features a 6’0” x 20’0” Sunshelf. Both the pool and the hot tub have an automatic pool safety cover with a custom stone lid system. There is Sea Glass tile on the Sunshelf, Stairs and Spa benches. The pool coping is Valders Wisconsin Limestone in Dove White color. The pool finish is Tahoe Blue Ceramaquartz. The pool deck consists of porcelain pavers. The fire pit and fire feature pillars feature stone veneer and bluestone coping. The seat wall is porcelain veneer and bluestone coping. The entire backyard is illuminated with FX Luminaire landscape lighting. The Bar Island features Flagstone and porcelain pavers. Photos by e3 Photography.
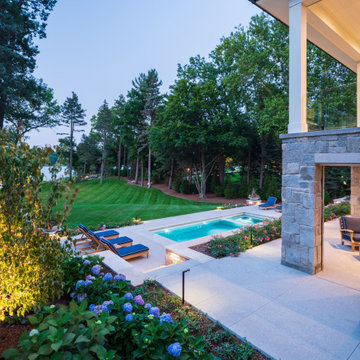
The landscape steps from the house towards the lake via a series of terraces. All walls are kept orthogonal to maintain the formal language of the rear façade. The upper terrace is spacious, versatile, and features ample room for entertainment, while the lower terrace and plunge pool integrates comfortably into the lawn’s gentle slope.
Photo by Chris Major.
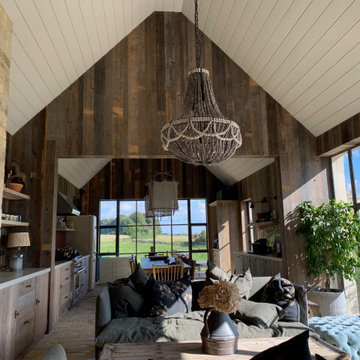
Inside the poolhouse; the 'summer' kitchen/dining area is located behind, and the swimming pool and terrace thro' the Crittall doors on the RHS..
Cette photo montre un piscine avec aménagement paysager latéral nature de taille moyenne et rectangle avec des pavés en pierre naturelle.
Cette photo montre un piscine avec aménagement paysager latéral nature de taille moyenne et rectangle avec des pavés en pierre naturelle.
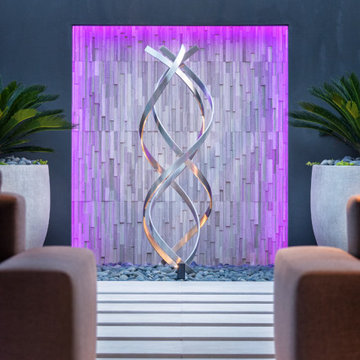
Inspiration pour un grand piscine avec aménagement paysager arrière minimaliste rectangle avec des pavés en pierre naturelle.
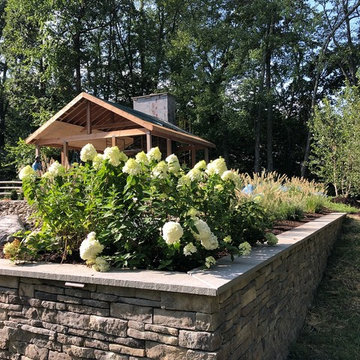
This Gristmill Lane project’s stunning pool and patio area showcase exceptional masonry craftsmanship. Expanding the area’s use long into the late fall season, an outdoor fireplace and large pavilion area feature stonework chosen to complement the home. An intricate paver walkway greets guests to the home while hinting at the visual surprises that await.
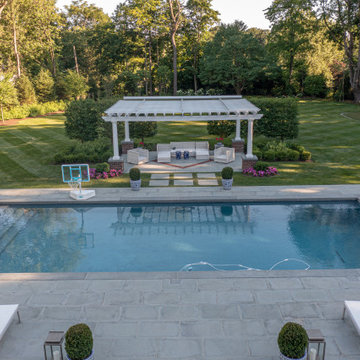
Exemple d'un grand piscine avec aménagement paysager arrière chic rectangle avec des pavés en pierre naturelle.
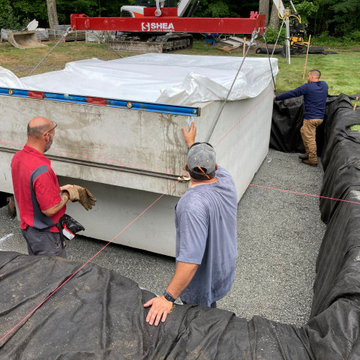
During construction and installation. The pool was manufactured by 'Soake Pools and delivered to the site with a crane. D'Urso excavated the prepared the site for the pool.
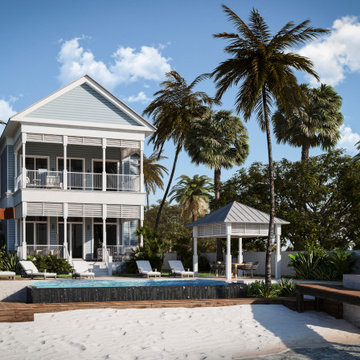
Aménagement d'un piscine avec aménagement paysager arrière bord de mer de taille moyenne et rectangle avec des pavés en pierre naturelle.
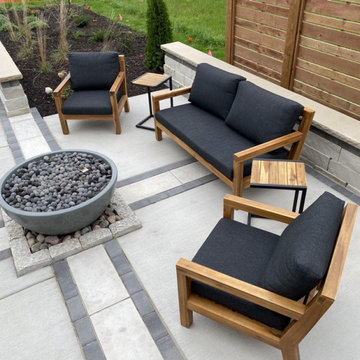
This clients modern home needed a pool surround to match. By utilizing natural stone to coincide with the homes masonry, custom seatwalls and paver inlays throughout the poured concrete offer a chic appearance. Carpentry panels assist in screening neighboring views while plants help soften the surround. A gas fire bowl sets off the space and creates an inviting lounge during the evening.
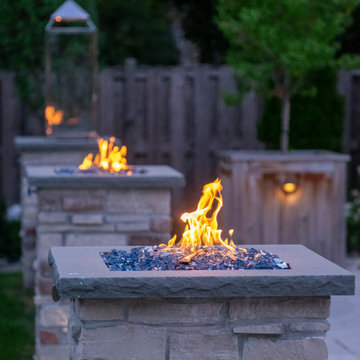
Request Free Quote
This project in Prospect Heights, IL features a 20’0” x 40’0” pool, 3’6” to 7’6” deep, with a 7’0” x 9’0” raised hot tub. The shallow end features a 6’0” x 20’0” Sunshelf. Both the pool and the hot tub have an automatic pool safety cover with a custom stone lid system. There is Sea Glass tile on the Sunshelf, Stairs and Spa benches. The pool coping is Valders Wisconsin Limestone in Dove White color. The pool finish is Tahoe Blue Ceramaquartz. The pool deck consists of porcelain pavers. The fire pit and fire feature pillars feature stone veneer and bluestone coping. The seat wall is porcelain veneer and bluestone coping. The entire backyard is illuminated with FX Luminaire landscape lighting. The Bar Island features Flagstone and porcelain pavers. Photos by e3 Photography.
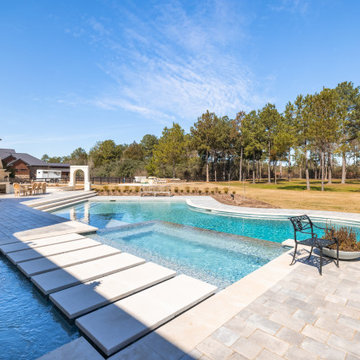
Inspiration pour un grand piscine avec aménagement paysager arrière bohème sur mesure avec des pavés en pierre naturelle.
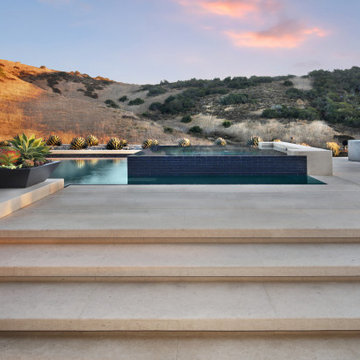
Photography: Jeri Koegel
Cette photo montre un grand piscine avec aménagement paysager arrière rectangle avec des pavés en pierre naturelle.
Cette photo montre un grand piscine avec aménagement paysager arrière rectangle avec des pavés en pierre naturelle.
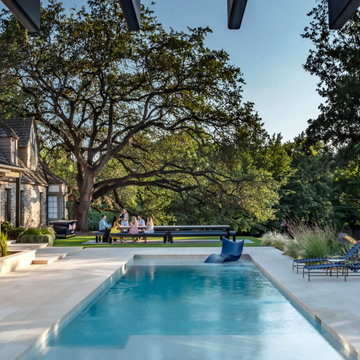
Idée de décoration pour un piscine avec aménagement paysager arrière minimaliste de taille moyenne et rectangle avec des pavés en pierre naturelle.
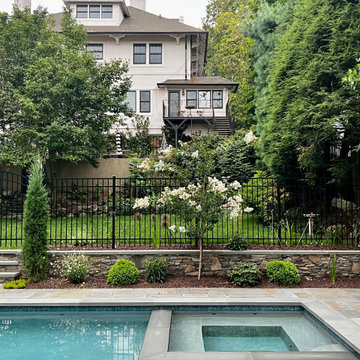
This Mediterranean home had a tiered backyard with the lower level as the pool. With a total overhaul we created and beautiful oasis. The natural bluestone pavers and retaining wall we created aa space for pure relaxation.
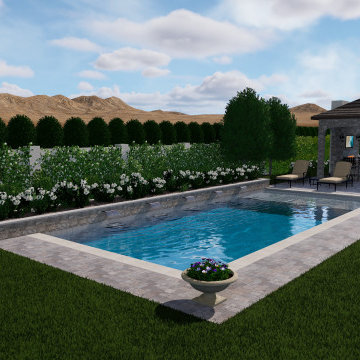
Idées déco pour un piscine avec aménagement paysager arrière méditerranéen de taille moyenne et rectangle avec des pavés en pierre naturelle.
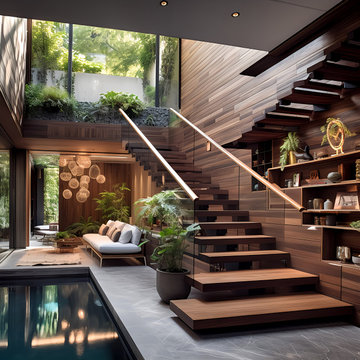
Introducing Sustainable Luxury in Westchester County, a home that masterfully combines contemporary aesthetics with the principles of eco-conscious design. Nestled amongst the changing colors of fall, the house is constructed with Cross-Laminated Timber (CLT) and reclaimed wood, manifesting our commitment to sustainability and carbon sequestration. Glass, a predominant element, crafts an immersive, seamless connection with the outdoors. Featuring coastal and harbor views, the design pays homage to romantic riverscapes while maintaining a rustic, tonalist color scheme that harmonizes with the surrounding woods. The refined variation in wood grains adds a layered depth to this elegant home, making it a beacon of sustainable luxury.
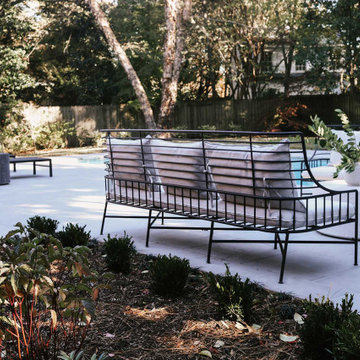
The large pool deck is draped with Silver Takoma Travertine coping, and Passion Silver porcelain pavers. I delineate two areas by the large pool. By creating these two sections within this large area, I was able to keep the composition visually interesting while making two very functional and distinctive zones. The lounge area features three contrasting lounge chairs in black and the seating area by the fireplace features a modern sofa and chairs with black metal frames. The look is sophisticated and functional.
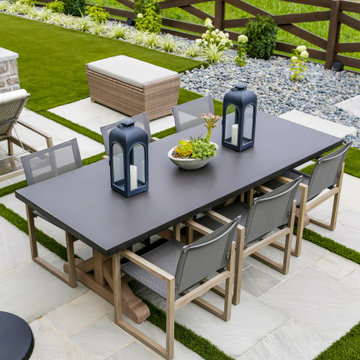
Idées déco pour un grand piscine avec aménagement paysager arrière campagne rectangle avec des pavés en pierre naturelle.
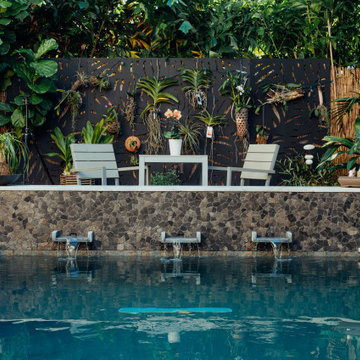
Welcome to the Garden of Tranquility, a serene retreat where nature and tranquility harmoniously coexist. Nestled within this sanctuary, you will discover a captivating Zen garden, an oasis of serenity and peace. The Zen garden, meticulously designed and carefully curated, immerses you in a realm of simplicity and balance. Smooth gravel ripples like waves, symbolizing tranquility, while meticulously placed stones create a sense of harmony and order. The garden invites you to stroll along meandering pathways, inviting contemplation and mindfulness with every step.
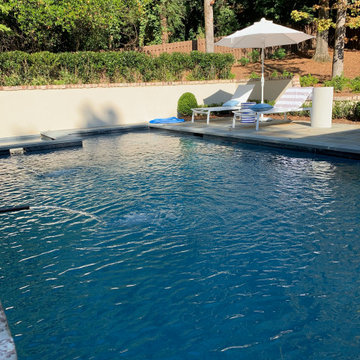
The scenic village of Mountain Brook Alabama, known for its hills, scenic trails and quiet tree-lined streets. The family found a charming traditional 2-story brick house that was newly built. The trick was to make it into a home.
How the family would move throughout the home on a daily basis was the guiding principle in creating dedicated spots for crafting, homework, two separate offices, family time and livable outdoor space that is used year round. Out of the chaos of relocation, an oasis emerged.
Leveraging a simple white color palette, layers of texture, organic materials and an occasional pop of color, a sense of polished comfort comes to life.
Idées déco de piscines avec aménagement paysager avec des pavés en pierre naturelle
4