Idées déco de piscines avec aménagement paysager contemporains
Trier par :
Budget
Trier par:Populaires du jour
21 - 40 sur 1 349 photos
1 sur 3
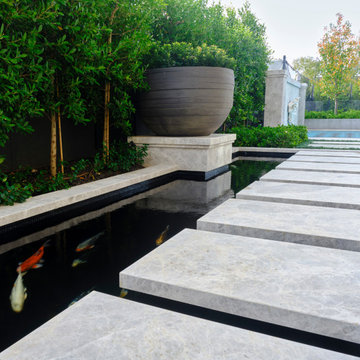
This project was highly innovative because of its use of steel as a stepping-stone framework rather than traditional concrete. As a fully functioning fishpond, the concrete slabs generally used to suspend the stones would not provide enough room for fish to inhabit comfortably, therefore a steel frame was constructed so that the fish can swim freely underneath the stones and around the pond.
The ‘Koi Pond’ is 7.9m x 2.6m and 0.9m deep and was created with specific details that would help the fish species thrive in the pond’s environment, including the use of a dark tile and a filtration system that was carefully selected to accommodate the fish.
Along with being a functioning fishpond, this space doubles as a standout water feature. With black glass mosaic tiles and Tundra Marble stone coping, the features are highlighted by the surrounding greenery and a pedestal for a feature pot adds dimension and detail.
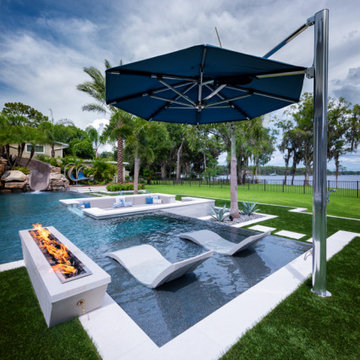
A cooling cantilever TUUCI umbrella offers shade over the sun shelf in the pool. Ledge Loungers and a custom fire feature create an attractive lounging area in the outdoor space. Photography by Jimi Smith Photography.
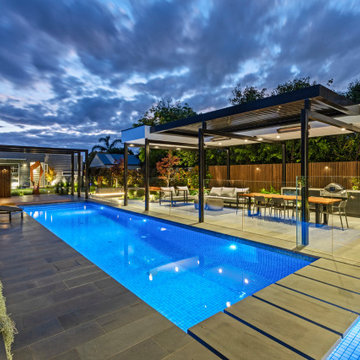
Landscape Construction: Bayon Gardens //
Landscape Design: COS Design //
Photography: Patrick Redmond
Idée de décoration pour un grand piscine avec aménagement paysager arrière design rectangle avec des pavés en pierre naturelle.
Idée de décoration pour un grand piscine avec aménagement paysager arrière design rectangle avec des pavés en pierre naturelle.
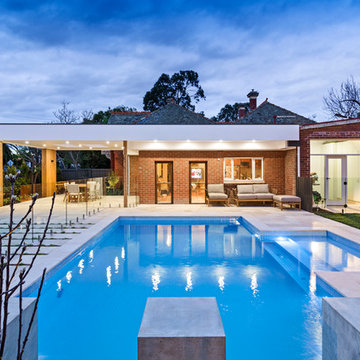
Patrick Redmond
Idées déco pour un grand piscine avec aménagement paysager arrière contemporain rectangle avec des pavés en pierre naturelle.
Idées déco pour un grand piscine avec aménagement paysager arrière contemporain rectangle avec des pavés en pierre naturelle.
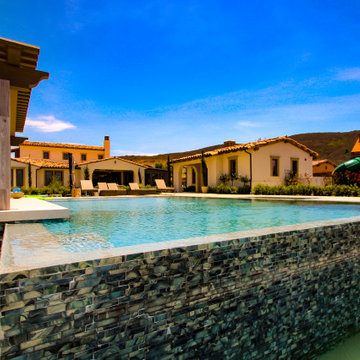
This stunning outdoor living project redefines luxury and leisure, creating a private oasis that centers around an expansive perimeter overflow pool with a mesmerizing vanishing edge. A sophisticated swim-up bar and lounge area complement the aquatic masterpiece, offering a perfect setting for relaxation and social gatherings.
Adjacent to the pool is a state-of-the-art outdoor kitchen and bar, equipped with modern amenities and a large TV wall, ensuring entertainment and culinary excellence are always within reach. A spacious covered dining area provides a sheltered space for alfresco meals and celebrations, enhancing the outdoor living experience.
Designed to maximize the enjoyment of outdoor spaces, this project seamlessly blends luxury, functionality, and natural beauty into a cohesive and inviting environment, making it an ultimate backyard experience.
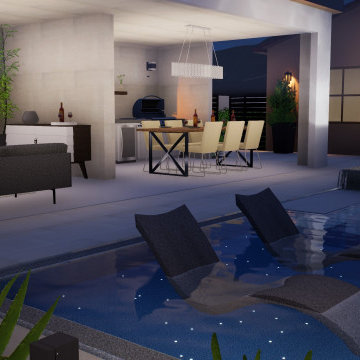
Vanishing edge pool with raised champagne edge spa, stepper across pool, mosaic tile on spa, baja shelf with starlight lighting. Cabana with fireplace, built in outdoor kitchen, seating area. solid roof
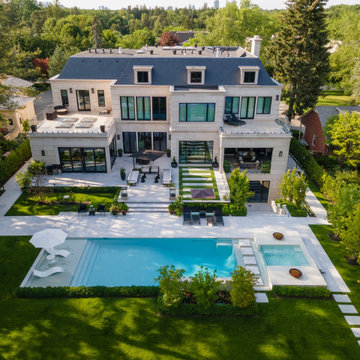
This exquisite backyard near Toronto’s Bridle Path was designed by Wendy Berger & Associates in conjunction with Heinz Prachter Landscape and Betz Pools. The large scale of the property lends itself to a bold modern look, artfully achieved with dramatic features.
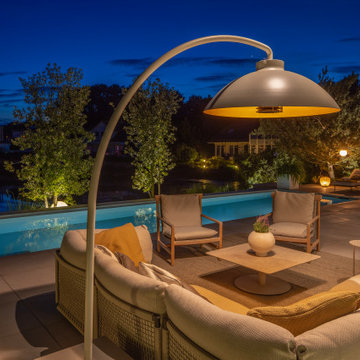
Seepanorama Deluxe!
Harmonisches Design trifft Seeblick.
Ein Pool, der sich mit dem See verbindet – für Ästheten, die nahtlose Übergänge und exklusive Ausblicke schätzen.
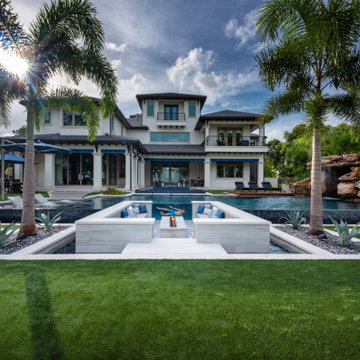
A youngster floats past the Aquatic Glazing acrylic window in the pool's wall glancing into the sunken fire lounge. The overall outdoor living area designed by Ryan Hughes Design Build includes the fire pit adjacent to the pool, a water slide, sun shelf lounge, tile spa and attractive outdoor patios.
Photography by Jimi Smith.
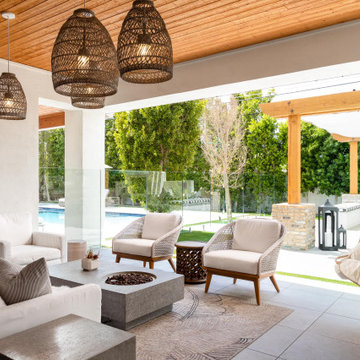
The existing covered patio provides another outdoor room for relaxing and entertaining. This view could easily be mistaken for a high-end resort in Santa Barbara.
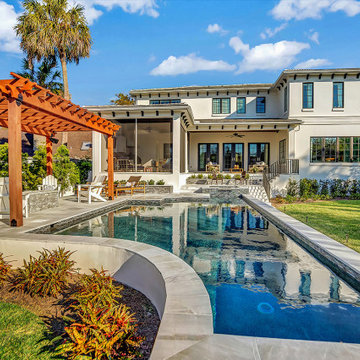
PebbleSheen Ocean Blue
https://pebbletec.com/product/pebblesheen/ocean-blue
Pictured: Exterior Escapes
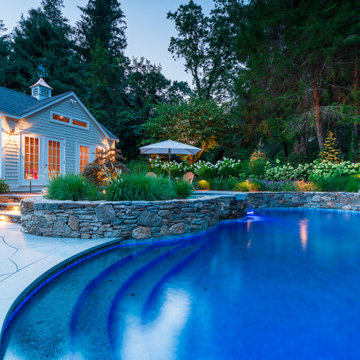
Idée de décoration pour un piscine avec aménagement paysager arrière design de taille moyenne et sur mesure.
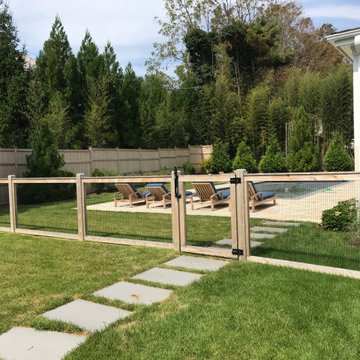
Pool area at side of house with wood and mesh pool fence enclosure. New beachside plantings surround pool area to provide seasonal flowers and color. Stepping stones thru the lawn provide access to the nearby sunroom.
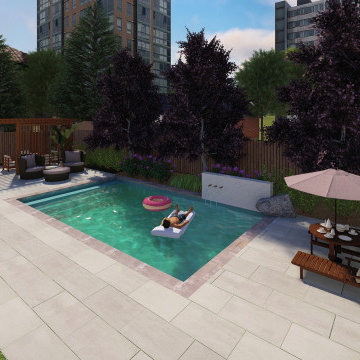
If you have a big backyard and are not sure what to do, a skillful landscape designer can help you plan out the whole thing.
The beauty of having a landscape design is that you don't need to implement the design at once, with a plan, you can do the landscaping with a phased approach.
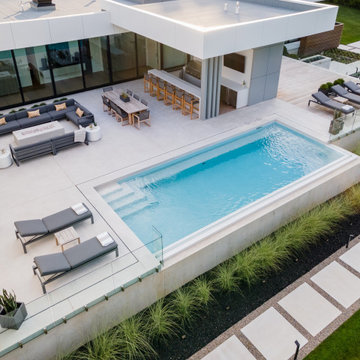
The pool, ringed by bright white tile, features wedding cake walk-in steps plus an underwater bench which runs the full length on the patio side. The bench not only provides extended entry and exit points for the pool but also offers a place to sit in water cooled comfort and enjoy the infinity view.
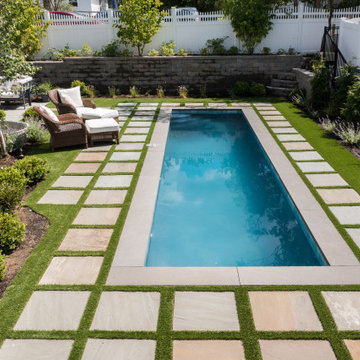
Inspiration pour une piscine arrière design rectangle avec des pavés en pierre naturelle.
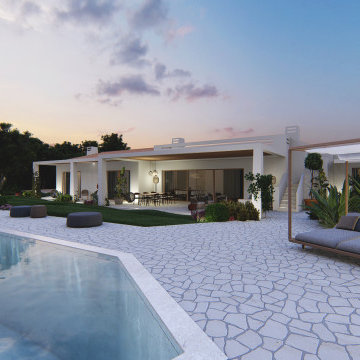
Il progetto di restyling e di arredo per questa villa moderna in fase di costruzione, ha voluto unire contemporaneità e tradizione, tema importante nei nostri progetti.
Dell’architettura della Costa Smeralda abbiamo recuperato i colori caldi e tenui, la sensazione di uno spazio avvolgente, quasi naturale, declinato in chiave moderna e lineare.
L’ambiente principale, la zona giorno era caratterizzata da un corridoio stretto che con due pareti inclinate si affacciava bruscamente sulla sala. Per armonizzare il rapporto tra gli ambienti e i cambi di quota, abbiamo scelto di raccordare le linee di pareti e soffitto con un rivestimento in granito rigato, che richiami i lavori di Sciola e impreziosisca l’ingresso.
Il decoro rigato viene richiamato in altri elementi di arredo, come nella camera da letto e nel bagno, nei pannelli in rovere che rivestono la testiera del letto e il mobile lavabo.
Il granito si ripropone nel rivestimento della piscina, nei complementi di arredo e nel top cucina.
Nel soffitto, il tono grigio chiaro luminoso del granito viene riproposto all’interno delle campiture centrali.
Il richiamo alla tradizione è presente anche negli elementi di decoro tessile utilizzati in tutta la casa. In sala, i toni neutri e giallo oro dei tappeti di mariantoniaurru, richiamano la tradizione in maniera contemporanea e allo stesso modo il pannello Cabulè, disegnato dallo studio, impreziosisce la camera da letto e ne migliora l’acustica.
Per la cucina è stato scelto, infine, un look semplice, total white, adatto ad un ambiente funzionale e luminoso.
Gli arredi sono tutti in legno, granito e materiali tessili; veri, quasi rustici, ma al tempo stesso raffinati.
The project involves a detailed restyling of a modern under construction villa, and it aims to join contemporary and traditional features, such as many of our projects do.
From the Costa Smeralda architecture, we borrowed warm and soft colors, and that atmosphere in which the environment seems to embrace the guests, and we tried to translate it into a much modern design.
The main part of the project is the living room, where a narrow hall, would lead, through two opening walls, abruptly facing the wall. To improve the balance between hall and ling room, and the different ceiling heights it was decided to cover the walls and ceiling with striped granite covering, recalling Sciola’s work and embellishing the entrance.
Striped decor recurs throughout the house, like in the walnut panels covering the bedroom headboard and the bathroom sink cabinet.
Granite is present on the pool borders, in furniture pieces and on the kitchen top.
The ceiling, thanks to a light grey shade, recalls the granite impression.
In the living room, golden yellow details appear in mariantoniaurru carpets, while in the bedroom, Cabulè textile panels, designed by the Studio, improve acoustic performance.
For the kitchen we picked out a simple, total white look, to focus on its feature of functional and luminous environment.
All the furniture pieces are made of natural wood, granite or textile material, to underline the feeling of something true, rustic but at the same time sophisticated.
Traditional elements are also present, all the while translated in modern language, on many textile furnishing accessories chosen.
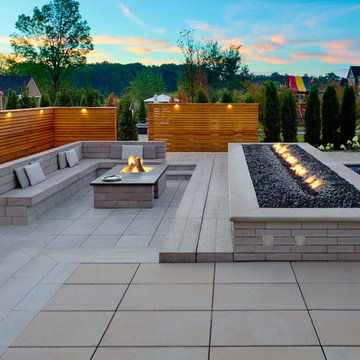
Why only have one fire feature when you can have two? This custom poolside project was a dream to be apart of. This Pool Long Fire Feature gives the perfect statement to the home. Adding the second fire pit area with bench concrete paving seating for all of your guests to enjoy.
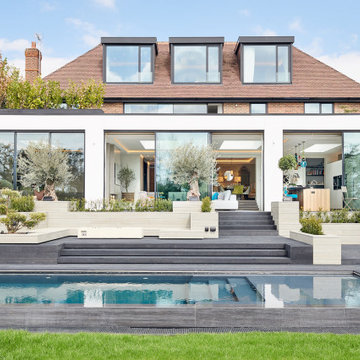
Idées déco pour une grande piscine arrière contemporaine rectangle avec des pavés en pierre naturelle.
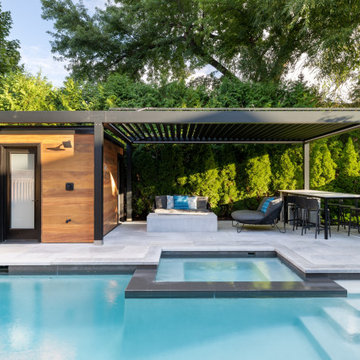
Another highlight of the backyard is the custom 11.5’ x 19.5’ pergola with automated louvres which can be fully closed to create a totally waterproof roof. The black aluminum frame was extended on the left to create the appearance of a continuous façade for the pergola and adjoining free-standing cabana.
Idées déco de piscines avec aménagement paysager contemporains
2