Idées déco de piscines avec aménagement paysager noirs
Trier par :
Budget
Trier par:Populaires du jour
41 - 60 sur 386 photos
1 sur 3
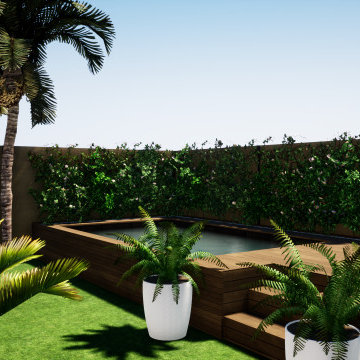
PROJECTION 3D
Ce bassin de 10m2 en 100% béton armé monobloc s'intègre parfaitement dans ce jardin de petite superficie et vient créer un espace de détente rafraichissant pour l'été.
Un mini escalier permet d'entrer et sortir facilement du bassin, et une plage vient en continuité afin de créer un espace détente immergé.
Son revêtement en PVC armé texturé donne un aspect plus naturel qu'un liner ou PVC lisse et sa couleur se marie à la perfection avec le style de la maison.
Le bardage et la terrasse bois viennent apporter de la chaleur et délimiter visuellement l'espace piscine.
Les plantes grimpantes habillent la clôture et apportent verdure, douceur et fraîcheur.
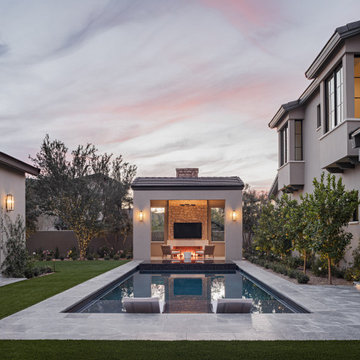
Idée de décoration pour une petite piscine arrière minimaliste rectangle avec du carrelage.
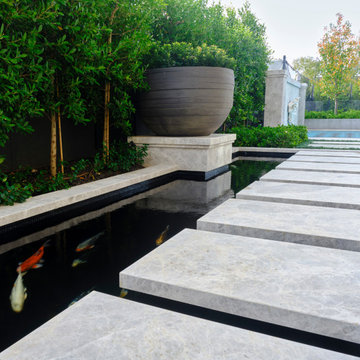
This project was highly innovative because of its use of steel as a stepping-stone framework rather than traditional concrete. As a fully functioning fishpond, the concrete slabs generally used to suspend the stones would not provide enough room for fish to inhabit comfortably, therefore a steel frame was constructed so that the fish can swim freely underneath the stones and around the pond.
The ‘Koi Pond’ is 7.9m x 2.6m and 0.9m deep and was created with specific details that would help the fish species thrive in the pond’s environment, including the use of a dark tile and a filtration system that was carefully selected to accommodate the fish.
Along with being a functioning fishpond, this space doubles as a standout water feature. With black glass mosaic tiles and Tundra Marble stone coping, the features are highlighted by the surrounding greenery and a pedestal for a feature pot adds dimension and detail.
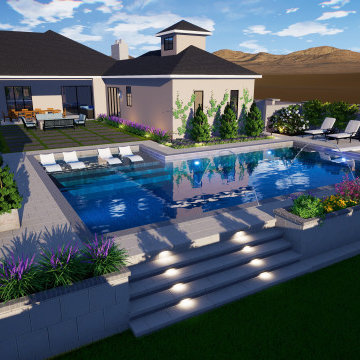
Features and Highlights From 2021
Réalisation d'un grand piscine avec aménagement paysager arrière avec des pavés en pierre naturelle.
Réalisation d'un grand piscine avec aménagement paysager arrière avec des pavés en pierre naturelle.
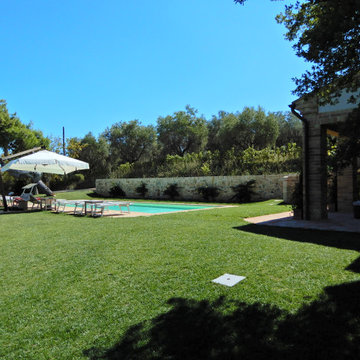
Idées déco pour une grande piscine avant montagne rectangle avec des pavés en brique.
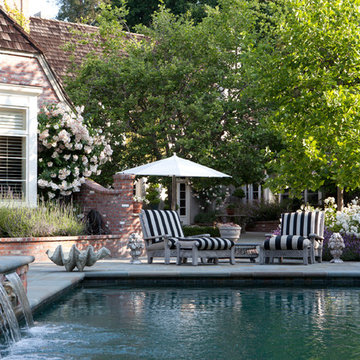
© Lauren Devon www.laurendevon.com
Exemple d'un piscine avec aménagement paysager arrière chic de taille moyenne et rectangle avec des pavés en pierre naturelle.
Exemple d'un piscine avec aménagement paysager arrière chic de taille moyenne et rectangle avec des pavés en pierre naturelle.
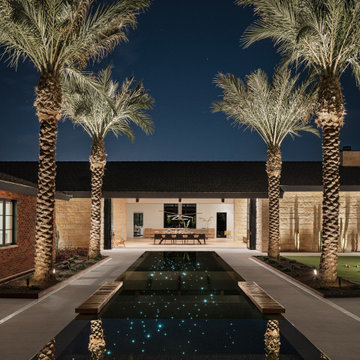
Star lights inside the pool help mirror the sky above. Floating benches on each side of the pool align with the window wall systems of the historic home and barn beyond.
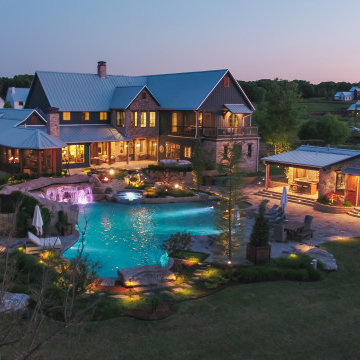
This Caviness project for a modern farmhouse design in a community-based neighborhood called The Prairie At Post in Oklahoma. This complete outdoor design includes a large swimming pool with waterfalls, an underground slide, stream bed, glass tiled spa and sun shelf, native Oklahoma flagstone for patios, pathways and hand-cut stone retaining walls, lush mature landscaping and landscape lighting, a prairie grass embedded pathway design, embedded trampoline, all which overlook the farm pond and Oklahoma sky. This project was designed and installed by Caviness Landscape Design, Inc., a small locally-owned family boutique landscape design firm located in Arcadia, Oklahoma. We handle most all aspects of the design and construction in-house to control the quality and integrity of each project.
Film by Affordable Aerial Photo & Video
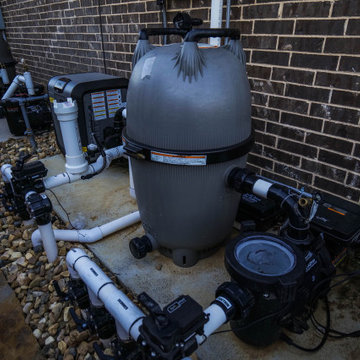
The complete Luxe custom outdoor environment with the swimming pool as the crown jewel topped with a sunken fire pit island. A super Luxe oversized freeform spa adjacent to the pool and the beach entry. Trimmed in natural stone and Oklahoma flagstone to match the custom capped grotto. A complete amenity center patio extension with an outdoor kitchen and sink. Custom designed & built pool cabana Arbor with booted columns & cedar throughout. An expansive perimeter pool deck and custom-engineered plumbing using top-of-the-line sanitation circulation equipment by Jandy™.
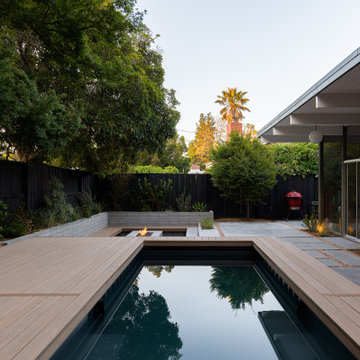
Standing at the entry side of the pool looking over the space with sunken fire pit.
Exemple d'un petit piscine avec aménagement paysager arrière moderne rectangle avec une dalle de béton.
Exemple d'un petit piscine avec aménagement paysager arrière moderne rectangle avec une dalle de béton.
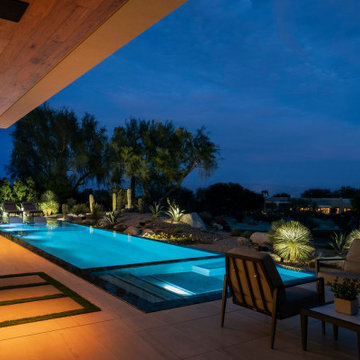
Bighorn Palm Desert resort style modern home backyard swimming pool. Photo by William MacCollum.
Cette image montre un très grand piscine avec aménagement paysager arrière minimaliste rectangle avec du carrelage.
Cette image montre un très grand piscine avec aménagement paysager arrière minimaliste rectangle avec du carrelage.
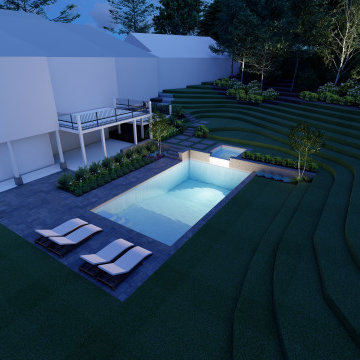
Pool and Spa, backyard design renderings.
Exemple d'une piscine arrière de taille moyenne et rectangle avec des pavés en béton.
Exemple d'une piscine arrière de taille moyenne et rectangle avec des pavés en béton.
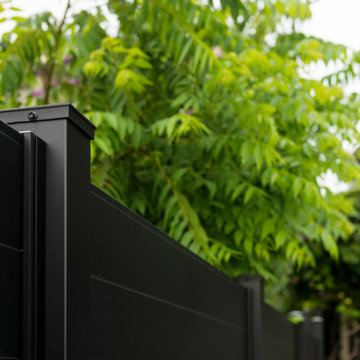
Inspiration pour un grand piscine avec aménagement paysager arrière minimaliste rectangle avec des solutions pour vis-à-vis et des pavés en brique.
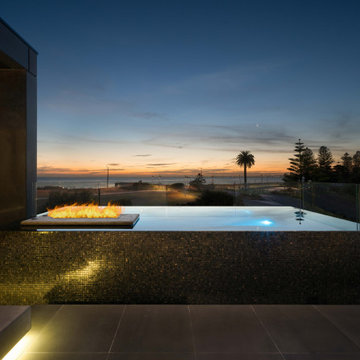
POOL
The swimming pool was fully suspended above the plantroom and balance tanks. It is a 25.0m x 1.8m lap pool featuring an infinity edge and gutter for the majority of the length of the pool. The pool provides a structural element for the house with the walls supporting five significant concrete columns that support the levels above. Careful set out was required to ensure these were in the right place as they continued for two levels above. As the pool was constructed above the plantrooms and adjacent to the basement considerable focus was on the waterproofing detail and installation.
The pool is fully tiled with Bisazza ‘Salice’ glass mosaics which roll over the infinity edge into the gutter. Three large glass panels were installed measuring 2.15m x 3.15m each, providing windows into the basement and wine cellar below. Each panel weighed around 180kgs.
As an extension to the lap pool there is a shallow water feature that is an extra 5.0m long, giving the lap pool the appearance of continuing forever. The pool includes solar and gas heating, in floor cleaning and multi coloured lights.
SPA
The 4.3m x 1.4m raised spa is constructed on the second level balcony with unsurpassed bayside views across to the city. Designed with a breathtaking four sided infinity edge and ethanol fireplace, the impact is unquestionable. Enhancing the ambience are two multi coloured lights in the spa with perimeter fibre optic lighting from the gutter lighting up the outside walls.
Included in the spa are several jet combinations with single, dual and a combination six jet ‘super jet’ included for a powerful back massage. The spa has its own filtration and heating system with in floor cleaning, gas heating and separate jet pump. All of the equipment is installed at sub base level.
The spa is tiled with Bisazza GM Series glass mosaic both internally and on the external walls. Water spills over the tiled walls into a concealed gutter and then to the balance tank in the sub base level. All plumbing to the balance tank and plantroom is concealed in shafts within the building. Much of the work in this project is hidden behind the walls with countless hours spent both designing and installing the plumbing systems which had to be installed in stages as the building was constructed.
Due to the location of the spa it has been both fully waterproofed and constructed on a sound isolation system to ensure comfort to those in the rooms below.
The separate pool and spa equipment systems are tied together via a Pentair Intellitouch automation system. All of the equipment can be operated by a computer or mobile device for customer convenience.
This pool and spa has been designed and constructed with premium materials, equipment and systems to provide an ultimate level of sophistication. The design is completed by installing practical and easy to use elements that add to the overall functionality of the installation.
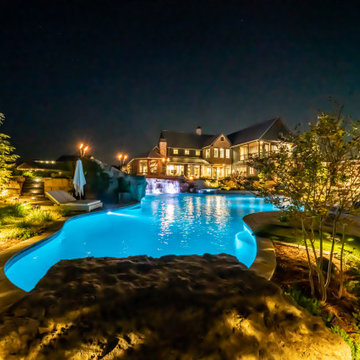
This Caviness project for a modern farmhouse design in a community-based neighborhood called The Prairie At Post in Oklahoma. This complete outdoor design includes a large swimming pool with waterfalls, an underground slide, stream bed, glass tiled spa and sun shelf, native Oklahoma flagstone for patios, pathways and hand-cut stone retaining walls, lush mature landscaping and landscape lighting, a prairie grass embedded pathway design, embedded trampoline, all which overlook the farm pond and Oklahoma sky. This project was designed and installed by Caviness Landscape Design, Inc., a small locally-owned family boutique landscape design firm located in Arcadia, Oklahoma. We handle most all aspects of the design and construction in-house to control the quality and integrity of each project.
Film by Affordable Aerial Photo & Video
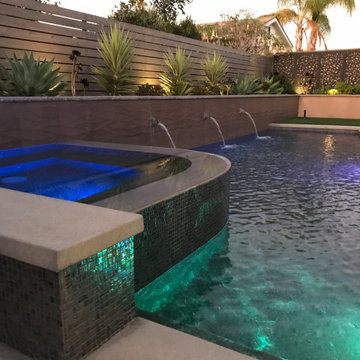
A complete backyard designed and installed by Tony Vitale of Landscape Logic. The outdoor bbq island kitchen has a deco wall backdrop, stone veneer base with all the amenitites. The pool has a vanishing edge spa, wall scuppers water features and midnight blue pebble finishes. We have artificial turf, flagstone inlay accents, a fire pit with a metal pergola over it. All of the plants are drought tolerant and low water use.
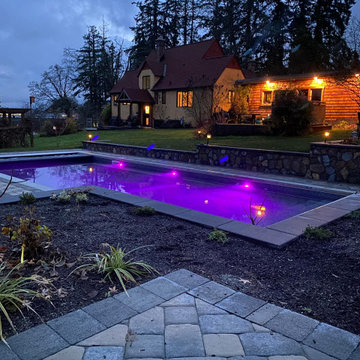
Cette photo montre un grand piscine avec aménagement paysager arrière moderne rectangle avec des pavés en béton.
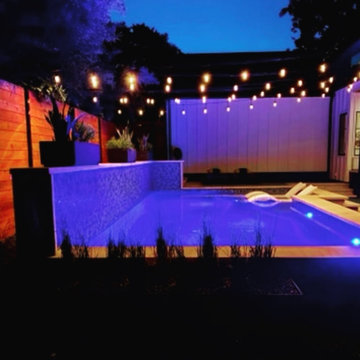
Réalisation d'une piscine arrière minimaliste de taille moyenne et rectangle avec des pavés en béton.
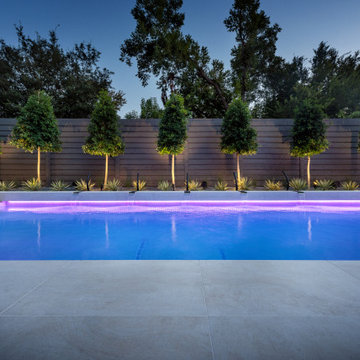
Cette image montre un grand piscine avec aménagement paysager arrière minimaliste rectangle avec des pavés en pierre naturelle.
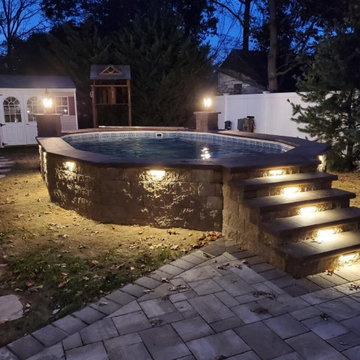
Above Ground Pool Patio - Kings Park, NY
(631) 678-6896
Stone Creations of Long Island, Deer Park, NY 11729
Exemple d'un grand piscine avec aménagement paysager arrière chic sur mesure avec des pavés en béton.
Exemple d'un grand piscine avec aménagement paysager arrière chic sur mesure avec des pavés en béton.
Idées déco de piscines avec aménagement paysager noirs
3