Idées déco de piscines avec aménagement paysager sur mesure
Trier par :
Budget
Trier par:Populaires du jour
21 - 40 sur 1 663 photos
1 sur 3
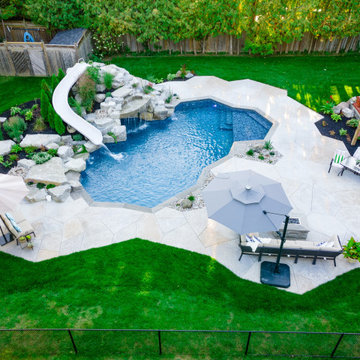
The quarry look is not only expressed in the shape of the pool but is also mirrored in the shape of the surrounding deck. The series of odd angles adds visual interest when viewed against the standard rectangular shape of the yard. The generous patio space allows for the creation of three separate conversation groupings.
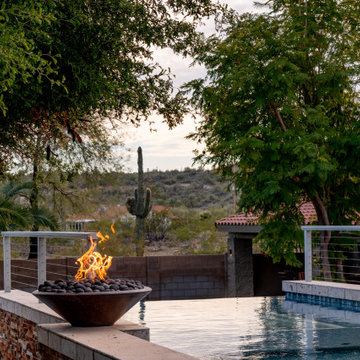
Here is an inside look at the backyard of one of our Elite Builders! This two-tier, newly remodeled pool belongs to Dane Palmero, the owner of Overflow Pool Construction & Repair located in Phoenix, AZ. Not only does this pool defy gravity, but it also beautifully blends all three of our PebbleTec product lines: Pool Finishes, Lightstreams Glass Tile and Fire + Water Outdoor Elements.
Materials used: PebbleSheen Blue Surf with Luminous Blue Blend, Lightstreams Glass Tile Gold Iridescent Collection Silverado, Fire + Water Cast Stone Fire Bowl and Lava Rock.
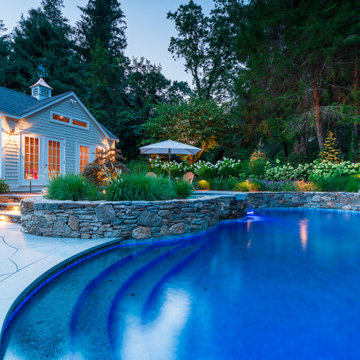
Idée de décoration pour un piscine avec aménagement paysager arrière design de taille moyenne et sur mesure.
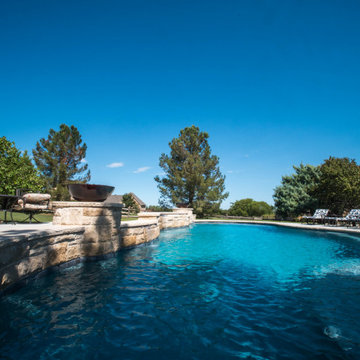
Suburban countryside living in Fort Worth Texas, with outdoor kitchen, covered patio and a great freeform pool with fire pit and fire effects.
Cette photo montre un très grand piscine avec aménagement paysager arrière sud-ouest américain sur mesure avec des pavés en béton.
Cette photo montre un très grand piscine avec aménagement paysager arrière sud-ouest américain sur mesure avec des pavés en béton.
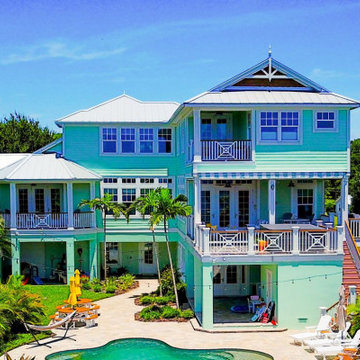
The Bafia home was custom designed as a multi-generation home that would comfortably accommodate the parents, children and a “mother-in-law” residence within the home that provides a separate living space within the main house with a private entrance. The master suite is ideally positioned on the third floor and features an amazing spa en-suite and allows for views of the beach barrier islands.
This Key West Florida style architecture is a marriage of traditional Caribbean and Victorian influences, the style is uniquely characterized by tin roofs, gingerbread moldings and large porches. This style of home is usual presented in colorful pastels and is most prevalent in the Bahama Islands and southern coastal areas in Florida. This tropical waterfront home has an outdoor living area perfect for family and friends to gather and enjoy – with water views, a pool, fire-pit and dining areas. This home has a private, deep water, boat dock that will accommodate a 60’ boat.
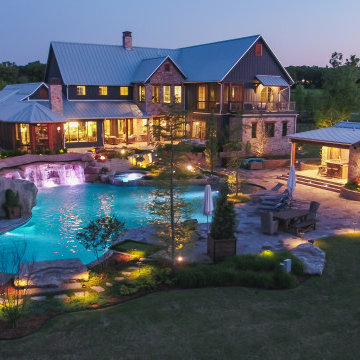
This Caviness project for a modern farmhouse design in a community-based neighborhood called The Prairie At Post in Oklahoma. This complete outdoor design includes a large swimming pool with waterfalls, an underground slide, stream bed, glass tiled spa and sun shelf, native Oklahoma flagstone for patios, pathways and hand-cut stone retaining walls, lush mature landscaping and landscape lighting, a prairie grass embedded pathway design, embedded trampoline, all which overlook the farm pond and Oklahoma sky. This project was designed and installed by Caviness Landscape Design, Inc., a small locally-owned family boutique landscape design firm located in Arcadia, Oklahoma. We handle most all aspects of the design and construction in-house to control the quality and integrity of each project.
Film by Affordable Aerial Photo & Video
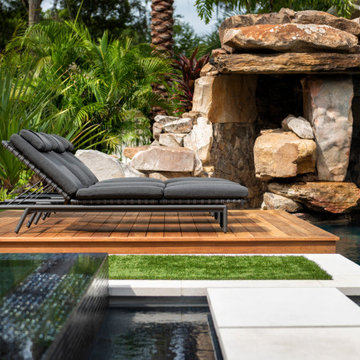
Beautiful Ipe wood was used by Ryan Hughes Design Build in the creation of the raised deck... a perfect spot for multiple Brown Jordan lounge chairs adjacent to the pool and the stone grotto. Photography by Jimi Smith Photography.
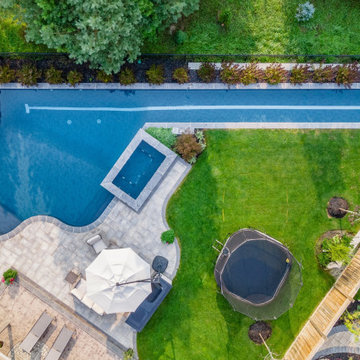
This pool is a striking example of what is now possible with custom vinyl. Betz was called in by this young family in Brooklin to fix the original design and build the pool and spa. The parents are both triathletes and wanted to use the full width of the property across the back to create a 72-foot-long racing swim lane.
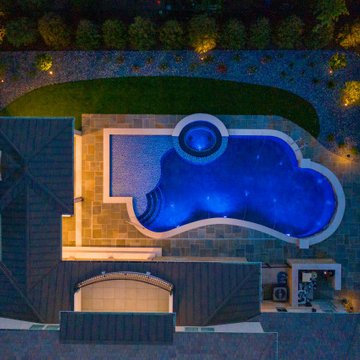
Request Free Quote
This project features a 20’0” x 47’0” freeform swimming pool, 3’6” to 6’0” deep, and a 7’6” x 9’0” oval hot tub. The pool also features a 176 square foot freeform sunshelf. Pool and Hot Tub tile are all Oyster Blue Deco accent tiles. The glass tile on the sunshelf, pool steps, hot tub spillover and wall going into the pool is Lake Blue Blend glass tile. Both the pool and the hot tub feature Valders Wisconsin Limestone coping. The pool also features an in-floor automatic pool cleaning system. The pool and hot tub interior finish is Wet Edge Prism Matrix Deep Sea Blue color. The pool decking is mortar-set full range Bluestone. The pool features 6 deck jets water features. Both the pool and the hot tub feature LED color-changing lights. There is also a raised water fall feature with 3 scuppers. The Retaining wall features Rosetta Belvedere with capstone. Photos by e3 Photography.
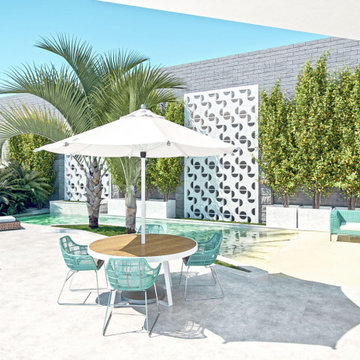
Pool designed for a 4 people family, as an spa and parties place. the tiles used are made of resined concrete.
Cette image montre un petit piscine avec aménagement paysager arrière ethnique sur mesure avec une dalle de béton.
Cette image montre un petit piscine avec aménagement paysager arrière ethnique sur mesure avec une dalle de béton.
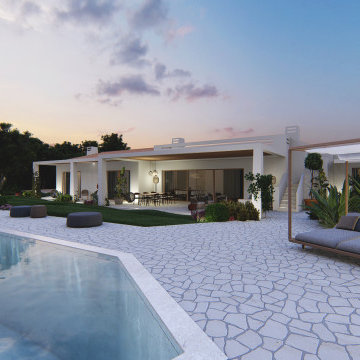
Il progetto di restyling e di arredo per questa villa moderna in fase di costruzione, ha voluto unire contemporaneità e tradizione, tema importante nei nostri progetti.
Dell’architettura della Costa Smeralda abbiamo recuperato i colori caldi e tenui, la sensazione di uno spazio avvolgente, quasi naturale, declinato in chiave moderna e lineare.
L’ambiente principale, la zona giorno era caratterizzata da un corridoio stretto che con due pareti inclinate si affacciava bruscamente sulla sala. Per armonizzare il rapporto tra gli ambienti e i cambi di quota, abbiamo scelto di raccordare le linee di pareti e soffitto con un rivestimento in granito rigato, che richiami i lavori di Sciola e impreziosisca l’ingresso.
Il decoro rigato viene richiamato in altri elementi di arredo, come nella camera da letto e nel bagno, nei pannelli in rovere che rivestono la testiera del letto e il mobile lavabo.
Il granito si ripropone nel rivestimento della piscina, nei complementi di arredo e nel top cucina.
Nel soffitto, il tono grigio chiaro luminoso del granito viene riproposto all’interno delle campiture centrali.
Il richiamo alla tradizione è presente anche negli elementi di decoro tessile utilizzati in tutta la casa. In sala, i toni neutri e giallo oro dei tappeti di mariantoniaurru, richiamano la tradizione in maniera contemporanea e allo stesso modo il pannello Cabulè, disegnato dallo studio, impreziosisce la camera da letto e ne migliora l’acustica.
Per la cucina è stato scelto, infine, un look semplice, total white, adatto ad un ambiente funzionale e luminoso.
Gli arredi sono tutti in legno, granito e materiali tessili; veri, quasi rustici, ma al tempo stesso raffinati.
The project involves a detailed restyling of a modern under construction villa, and it aims to join contemporary and traditional features, such as many of our projects do.
From the Costa Smeralda architecture, we borrowed warm and soft colors, and that atmosphere in which the environment seems to embrace the guests, and we tried to translate it into a much modern design.
The main part of the project is the living room, where a narrow hall, would lead, through two opening walls, abruptly facing the wall. To improve the balance between hall and ling room, and the different ceiling heights it was decided to cover the walls and ceiling with striped granite covering, recalling Sciola’s work and embellishing the entrance.
Striped decor recurs throughout the house, like in the walnut panels covering the bedroom headboard and the bathroom sink cabinet.
Granite is present on the pool borders, in furniture pieces and on the kitchen top.
The ceiling, thanks to a light grey shade, recalls the granite impression.
In the living room, golden yellow details appear in mariantoniaurru carpets, while in the bedroom, Cabulè textile panels, designed by the Studio, improve acoustic performance.
For the kitchen we picked out a simple, total white look, to focus on its feature of functional and luminous environment.
All the furniture pieces are made of natural wood, granite or textile material, to underline the feeling of something true, rustic but at the same time sophisticated.
Traditional elements are also present, all the while translated in modern language, on many textile furnishing accessories chosen.
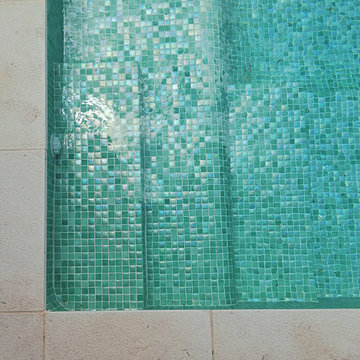
Piscina de la interiorista Nuria Alía, revestida con mosaico #Mikonos #AqualuxeHisbalit , y jardineras “a medida” creadas con el servicio de personalización #ArtFactoryHisbalit .
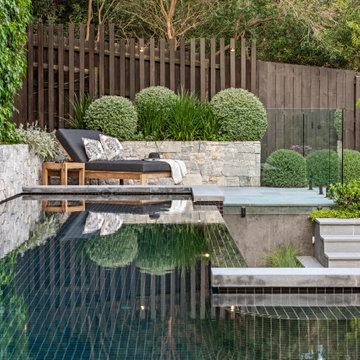
Landscape design & construction: Bayon Gardens
Photography: Patrick Redmond
Inspiration pour un grand piscine avec aménagement paysager arrière design sur mesure avec des pavés en pierre naturelle.
Inspiration pour un grand piscine avec aménagement paysager arrière design sur mesure avec des pavés en pierre naturelle.
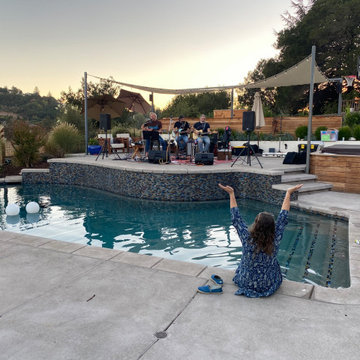
Fun Backyard that was made for living, With making a missed place pool flow with the rest of the Yard. The client wants to use the yard asa place for concerts and Large Parties. The backyard opens to beautiful open space so the garden design and lay out needs to blend, frame but most all not obscure the view. The word party made us very aware of the flow and ease of use and walking around the Garden. In this Picture the Mother Hips Are performing
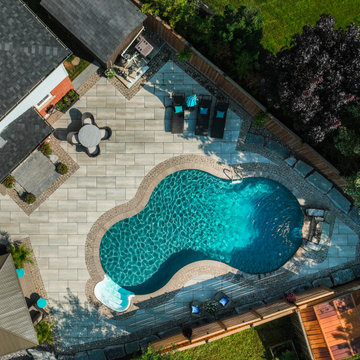
Gorgeous sandy XL slabs (interlocking pavers) laid on a 45 degree angle to elevate the design. New, curvy pool brings a luxury feel to the backyard
Exemple d'une très grande piscine arrière exotique sur mesure avec des pavés en béton.
Exemple d'une très grande piscine arrière exotique sur mesure avec des pavés en béton.
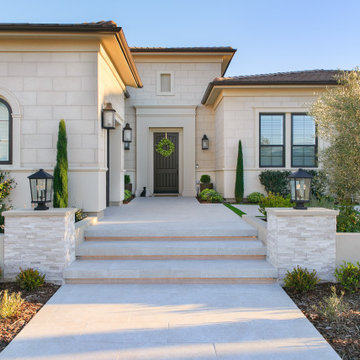
This luxurious pool and yard was meticulously designed with a unique shape that caters to the homeowner's specific needs and aesthetic preferences. The sun deck and outdoor furniture were custom-built to enhance the opulent feel of the pool area.
The water feature wall is a testament to the masterful design and engineering that went into creating this tranquil oasis. With its soothing waterfall and integrated lighting, the wall serves as the central focal point of the pool area, offering breathtaking views to swimmers and loungers alike. The tilework adds an extra layer of elegance to the already stunning feature.
This outdoor paradise is perfect for entertaining guests with its built-in kitchen and bar, surrounded by lush landscaping that further elevates the serene atmosphere. Overall, this luxurious pool and yard is a true masterpiece of design and engineering, creating a lavish and tranquil retreat for any homeowner.
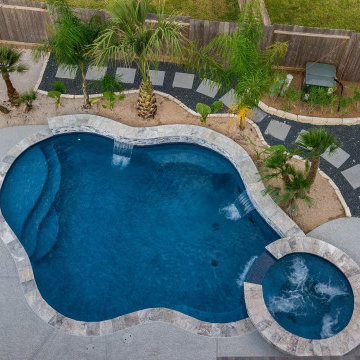
Toes in the sand, a good book in your hands! Your Staycation Destination is just a few footsteps away. Check out this Staycation Pool Special + Spa combination, which is a 70 perimeter pool with a raised spa. Key features of this pool include:
- 70 perimeter freeform pool + raised spa
- Comfort decking around the pool with sand & rocks behind the pool for the tumbled paver travertine pathway
- Silver Travertine coping
- Pool plaster called "Bluestone"
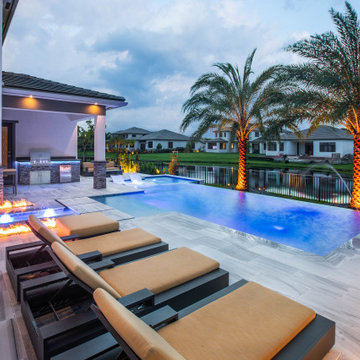
This project really utilizes backyard space because of its creativeness and ingenuity in design and construction. Some of the pool tucks into the back of the house flawlessly so that the pool doesn’t extend too far out. With bubblers, stepping stones leading to the outdoor kitchen, and parallel deck level fire feature, it’s the perfect introduction to it’s vanishing edge feel. Custom tile and lighting accentuates the pool and backyard perfectly while the house is custom lit as well.
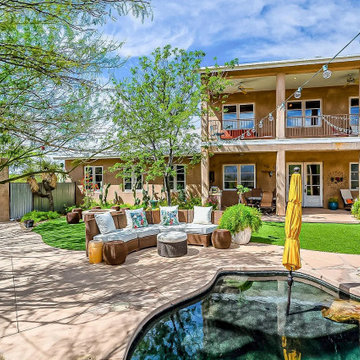
Patio, pool and yard with multiple seating areas, gas fire pit and built-in grill.
Idée de décoration pour un piscine avec aménagement paysager avant tradition sur mesure.
Idée de décoration pour un piscine avec aménagement paysager avant tradition sur mesure.
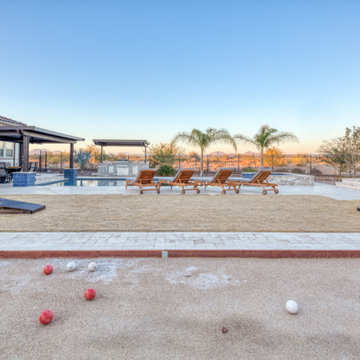
Every aspect of this outdoor living space makes the most of the natural beauty and view beyond the property line. Strategic plant locations ensure that the breathtaking view of the mountains will not be obscured.
Idées déco de piscines avec aménagement paysager sur mesure
2