Idées déco de piscines avec des pavés en béton et du béton estampé
Trier par :
Budget
Trier par:Populaires du jour
141 - 160 sur 26 164 photos
1 sur 3
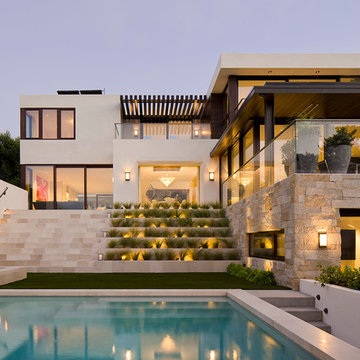
Manolo Langis Photography
Réalisation d'une piscine à débordement et arrière marine de taille moyenne et rectangle avec un bain bouillonnant et des pavés en béton.
Réalisation d'une piscine à débordement et arrière marine de taille moyenne et rectangle avec un bain bouillonnant et des pavés en béton.
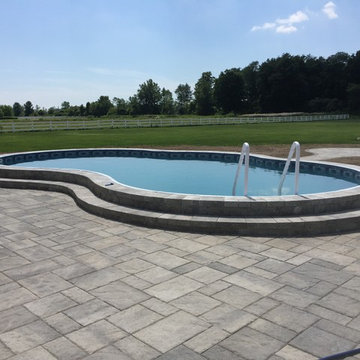
Radiant Free Form 18x36
Idée de décoration pour un petit couloir de nage arrière tradition en forme de haricot avec du béton estampé.
Idée de décoration pour un petit couloir de nage arrière tradition en forme de haricot avec du béton estampé.
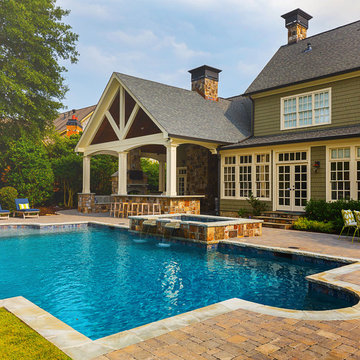
This classic style custom pool and spa with tanning ledge is flanked by steps in the shallow end of the pool and a scalloped cutout in the deep end adding interest to the pool. The gorgeous covered porch houses a large stone fireplace with seating walls and a fully-equipped outdoor kitchen and wraparound raised bar that can seat a minimum of 10 guests making it the perfect spot for entertaining.
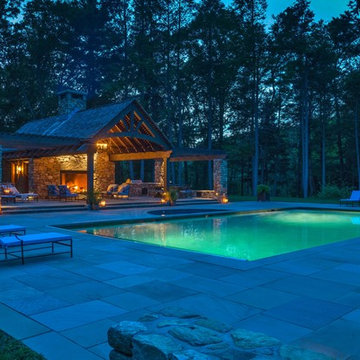
Richard Mandelkorn
Aménagement d'un grand Abris de piscine et pool houses arrière montagne rectangle avec des pavés en béton.
Aménagement d'un grand Abris de piscine et pool houses arrière montagne rectangle avec des pavés en béton.
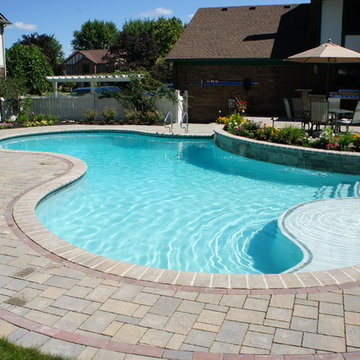
Idées déco pour une piscine arrière classique en forme de haricot de taille moyenne avec des pavés en béton.
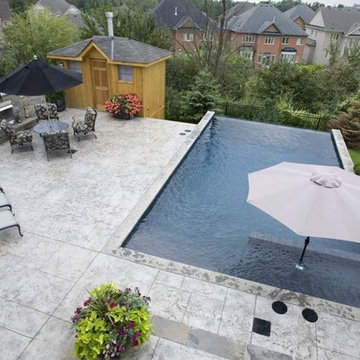
The steeply sloping lot of this home north of Toronto created structural support issues, so the Gunite pool shell also performs the job of a retaining wall. A 3" tempered glass wall along the deep end provides a "visual" zero edge, while in the shallow end a tanning shelf with umbrella and protective wall provides a wading area for the grand children. The pool's dark gray Armorcoat interior is surrounded by Wiarton flagstone coping and deck of architectural patterned concrete. The outdoor fireplace and cabana with change room and equipment room add a final touch of convenience. (16 x 28, custom rectangular)
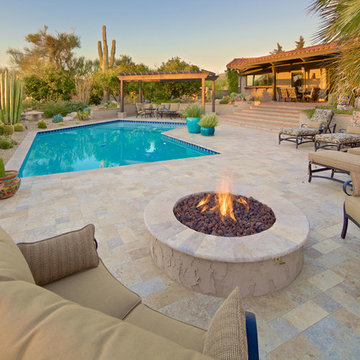
The gas fire pit is filled with natural lava rock and is easily lit with a turn of the key on the side of the unit, making it easy to enjoy a fire anytime. The cap of the fire pit was crafted from the same travertine as the pool decking.
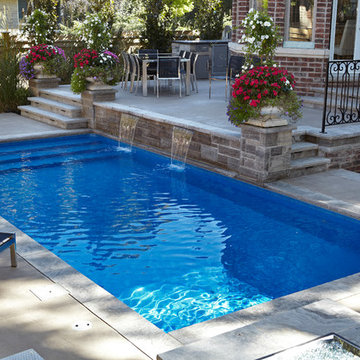
Idée de décoration pour un couloir de nage arrière design de taille moyenne et rectangle avec un point d'eau et des pavés en béton.
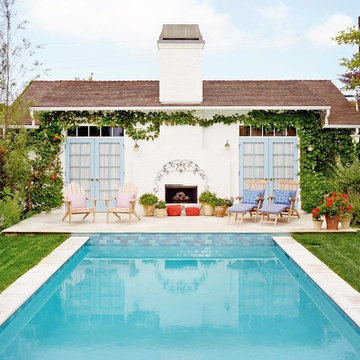
David Tsay for HGTV Magazine
Aménagement d'un Abris de piscine et pool houses arrière romantique de taille moyenne et rectangle avec des pavés en béton.
Aménagement d'un Abris de piscine et pool houses arrière romantique de taille moyenne et rectangle avec des pavés en béton.
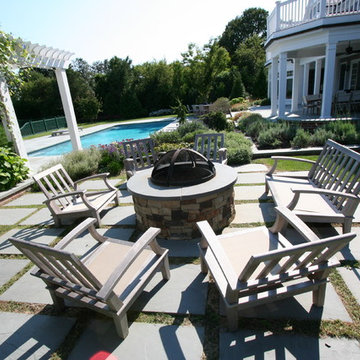
Inspiration pour un Abris de piscine et pool houses arrière marin de taille moyenne et rectangle avec des pavés en béton.
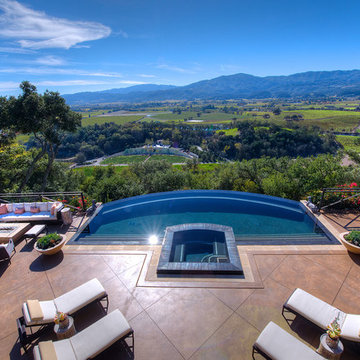
"Round Hill," created with the concept of a private, exquisite and exclusive resort, and designed for the discerning Buyer who seeks absolute privacy, security and luxurious accommodations for family, guests and staff, this just-completed resort-compound offers an extraordinary blend of amenity, location and attention to every detail.
Ideally located between Napa, Yountville and downtown St. Helena, directly across from Quintessa Winery, and minutes from the finest, world-class Napa wineries, Round Hill occupies the 21+ acre hilltop that overlooks the incomparable wine producing region of the Napa Valley, and is within walking distance to the world famous Auberge du Soleil.
An approximately 10,000 square foot main residence with two guest suites and private staff apartment, approximately 1,700-bottle wine cellar, gym, steam room and sauna, elevator, luxurious master suite with his and her baths, dressing areas and sitting room/study, and the stunning kitchen/family/great room adjacent the west-facing, sun-drenched, view-side terrace with covered outdoor kitchen and sparkling infinity pool, all embracing the unsurpassed view of the richly verdant Napa Valley. Separate two-bedroom, two en-suite-bath guest house and separate one-bedroom, one and one-half bath guest cottage.
Total of seven bedrooms, nine full and three half baths and requiring five uninterrupted years of concept, design and development, this resort-estate is now offered fully furnished and accessorized.
Quintessential resort living.
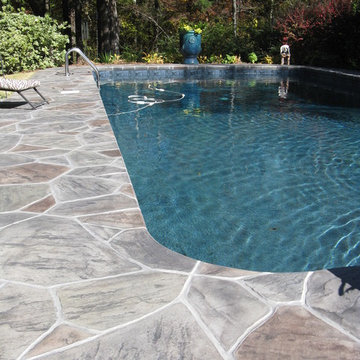
Stampitcrete, LLC.
Cette photo montre une piscine naturelle et arrière chic de taille moyenne et sur mesure avec du béton estampé.
Cette photo montre une piscine naturelle et arrière chic de taille moyenne et sur mesure avec du béton estampé.
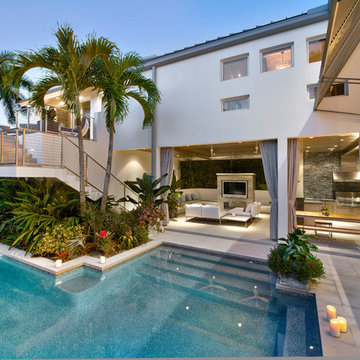
Giovanni Photography
Exemple d'une piscine arrière bord de mer de taille moyenne et sur mesure avec un bain bouillonnant et des pavés en béton.
Exemple d'une piscine arrière bord de mer de taille moyenne et sur mesure avec un bain bouillonnant et des pavés en béton.
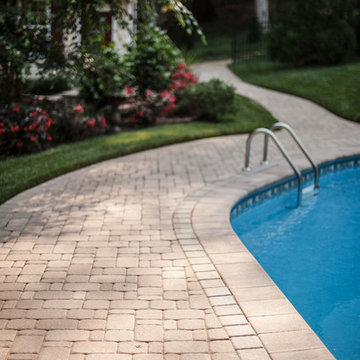
Kidney shaped pool with custom steps and in pool seating. Beautiful Eagle Bay "EB" Kingsland Traditional pavers in James River Color Bordered with EB Cottagestone 6"x6" Textured Shenandoah pavers. EB Copingstone, James River. EB Highland Retaining wall in Shenandoah.
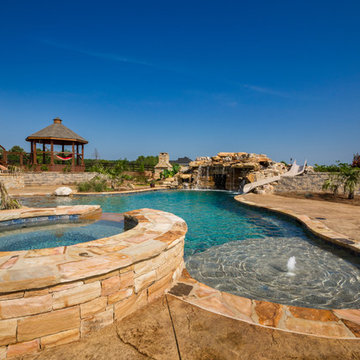
Heather Fritz
Cette photo montre une piscine naturelle et arrière montagne sur mesure avec un point d'eau et du béton estampé.
Cette photo montre une piscine naturelle et arrière montagne sur mesure avec un point d'eau et du béton estampé.
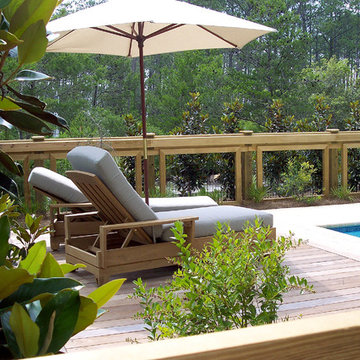
This simple pool creates an inviting outdoor space for this home in WaterColor. Three large matching pots have a jet of water that creates pleasant white noise. The pool deck and coping is precast concrete pavers. The elevated decks are Ipe. Lounge chairs are shaded by a pool umbrella.
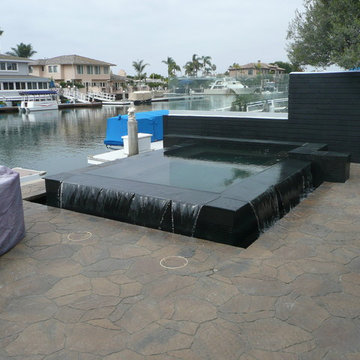
Beautiful spool set in the back porch of a Long Beach Canal residency. Includes power jets, endless spill way and a beautiful deck to complete it.
Cette image montre une petite piscine arrière minimaliste rectangle avec un bain bouillonnant et du béton estampé.
Cette image montre une petite piscine arrière minimaliste rectangle avec un bain bouillonnant et du béton estampé.
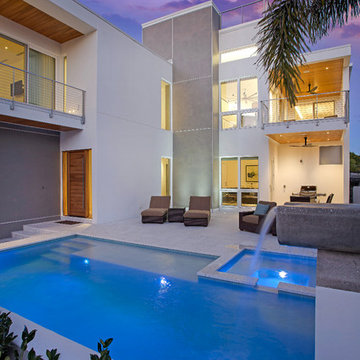
This home is constructed in the world famous neighborhood of Lido Shores in Sarasota, Fl. The home features a flipped layout with a front court pool and a rear loading garage. The floor plan is flipped as well with the main living area on the second floor. This home has a HERS index of 16 and is registered LEED Platinum with the USGBC.
Ryan Gamma Photography
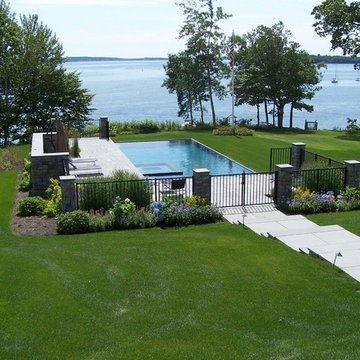
A series of wide steps lead you to the vanishing edge pool
Cette photo montre un couloir de nage arrière tendance de taille moyenne et rectangle avec un bain bouillonnant et des pavés en béton.
Cette photo montre un couloir de nage arrière tendance de taille moyenne et rectangle avec un bain bouillonnant et des pavés en béton.
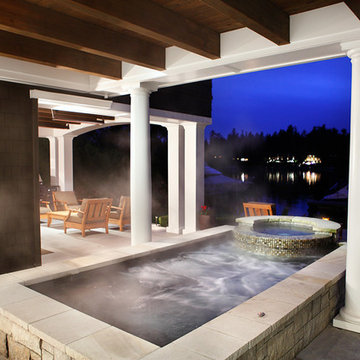
Inspiration pour une piscine naturelle et arrière traditionnelle de taille moyenne et rectangle avec un bain bouillonnant et des pavés en béton.
Idées déco de piscines avec des pavés en béton et du béton estampé
8