Idées déco de piscines avec des pavés en brique et des pavés en pierre naturelle
Trier par :
Budget
Trier par:Populaires du jour
161 - 180 sur 49 793 photos
1 sur 3
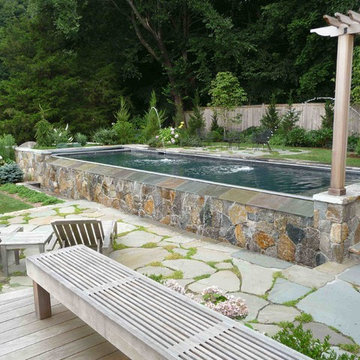
Aménagement d'une piscine arrière et hors-sol bord de mer rectangle et de taille moyenne avec des pavés en pierre naturelle et un point d'eau.
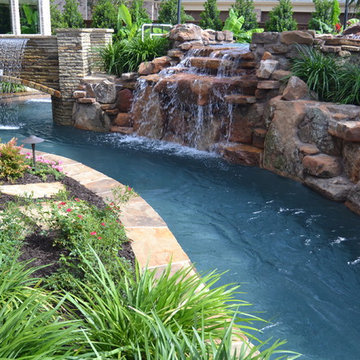
Inspiration pour une grande piscine naturelle et arrière ethnique sur mesure avec un point d'eau et des pavés en pierre naturelle.
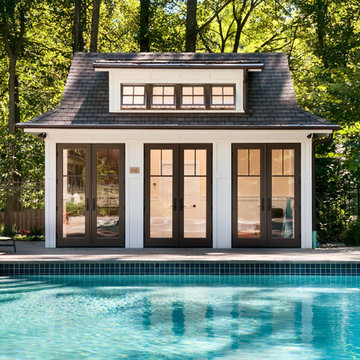
Front of the new pool house, with 3 sets of French doors, awning windows, new hardscaped patio, flagstone coping on pool.
Brian Krebs/Fred Forbes Photogroupe
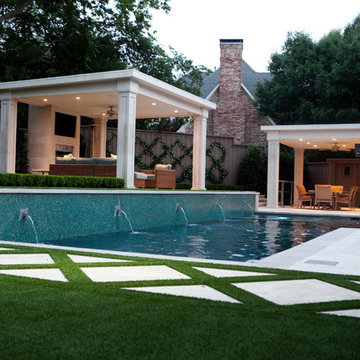
Designed to entertain, this site was maximized to create an extension of the home. The project boasts a complete outdoor kitchen, multiple covered seating areas, a gas fireplace, outdoor TV's and state-of-the-art sound system, a pool, spa, and putting green. From daytime swimming to an intimate evening dinner party, followed by a late night game on the putting green, this backyard has something for the whole family to enjoy.
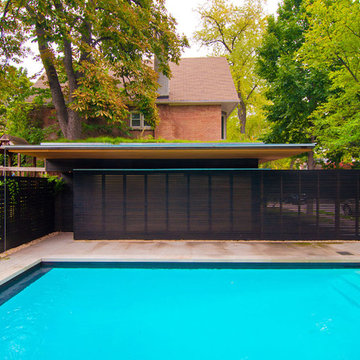
Rosedale ‘PARK’ is a detached garage and fence structure designed for a residential property in an old Toronto community rich in trees and preserved parkland. Located on a busy corner lot, the owner’s requirements for the project were two fold:
1) They wanted to manage views from passers-by into their private pool and entertainment areas while maintaining a connection to the ‘park-like’ public realm; and
2) They wanted to include a place to park their car that wouldn’t jeopardize the natural character of the property or spoil one’s experience of the place.
The idea was to use the new garage, fence, hard and soft landscaping together with the existing house, pool and two large and ‘protected’ trees to create a setting and a particular sense of place for each of the anticipated activities including lounging by the pool, cooking, dining alfresco and entertaining large groups of friends.
Using wood as the primary building material, the solution was to create a light, airy and luminous envelope around each component of the program that would provide separation without containment. The garage volume and fence structure, framed in structural sawn lumber and a variety of engineered wood products, are wrapped in a dark stained cedar skin that is at once solid and opaque and light and transparent.
The fence, constructed of staggered horizontal wood slats was designed for privacy but also lets light and air pass through. At night, the fence becomes a large light fixture providing an ambient glow for both the private garden as well as the public sidewalk. Thin striations of light wrap around the interior and exterior of the property. The wall of the garage separating the pool area and the parked car is an assembly of wood framed windows clad in the same fence material. When illuminated, this poolside screen transforms from an edge into a nearly transparent lantern, casting a warm glow by the pool. The large overhang gives the area by the by the pool containment and sense of place. It edits out the view of adjacent properties and together with the pool in the immediate foreground frames a view back toward the home’s family room. Using the pool as a source of light and the soffit of the overhang a reflector, the bright and luminous water shimmers and reflects light off the warm cedar plane overhead. All of the peripheral storage within the garage is cantilevered off of the main structure and hovers over native grade to significantly reduce the footprint of the building and minimize the impact on existing tree roots.
The natural character of the neighborhood inspired the extensive use of wood as the projects primary building material. The availability, ease of construction and cost of wood products made it possible to carefully craft this project. In the end, aside from its quiet, modern expression, it is well-detailed, allowing it to be a pragmatic storage box, an elevated roof 'garden', a lantern at night, a threshold and place of occupation poolside for the owners.
Photo: Bryan Groulx
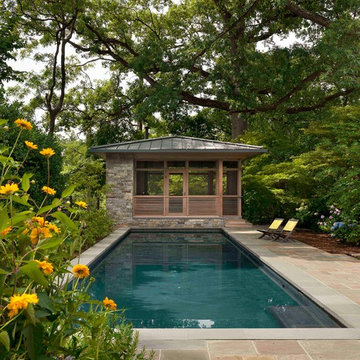
Photo by Paul Burk
Exemple d'un Abris de piscine et pool houses tendance rectangle avec des pavés en pierre naturelle.
Exemple d'un Abris de piscine et pool houses tendance rectangle avec des pavés en pierre naturelle.
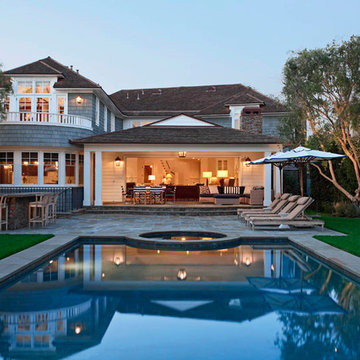
Exemple d'une grande piscine arrière chic rectangle avec des pavés en pierre naturelle.
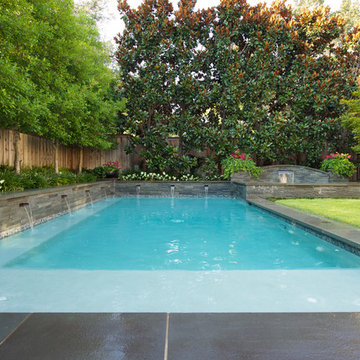
Pool with Pennsylvania bluestone coping and decks, copper scupper fountains surrounded by a lush landscape.
Photo By Sara Donaldson
Exemple d'une grande piscine à débordement et arrière chic rectangle avec un point d'eau et des pavés en pierre naturelle.
Exemple d'une grande piscine à débordement et arrière chic rectangle avec un point d'eau et des pavés en pierre naturelle.
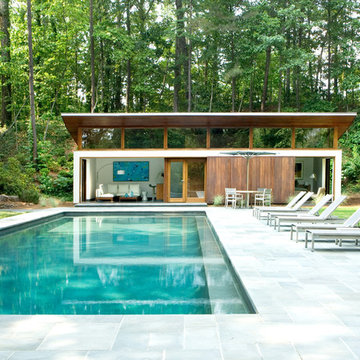
South view of pool and guest house. Erica George Dines Photography
Idée de décoration pour un grand Abris de piscine et pool houses arrière minimaliste rectangle avec des pavés en pierre naturelle.
Idée de décoration pour un grand Abris de piscine et pool houses arrière minimaliste rectangle avec des pavés en pierre naturelle.
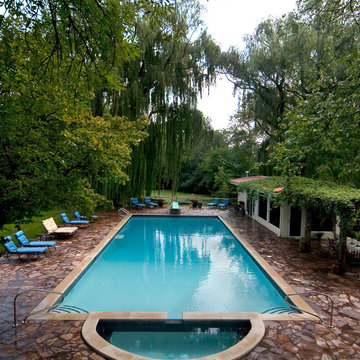
Designed and Built by Rosebrook Pools: 847-362-0400
Aménagement d'un grand couloir de nage arrière classique rectangle avec un bain bouillonnant et des pavés en pierre naturelle.
Aménagement d'un grand couloir de nage arrière classique rectangle avec un bain bouillonnant et des pavés en pierre naturelle.
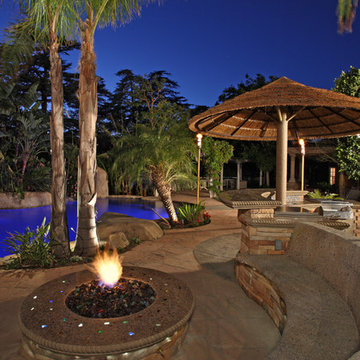
Fire pit with fiber optic lighting, recycled glass chips, and built in seating
Réalisation d'une grande piscine naturelle et arrière ethnique sur mesure avec un point d'eau et des pavés en pierre naturelle.
Réalisation d'une grande piscine naturelle et arrière ethnique sur mesure avec un point d'eau et des pavés en pierre naturelle.
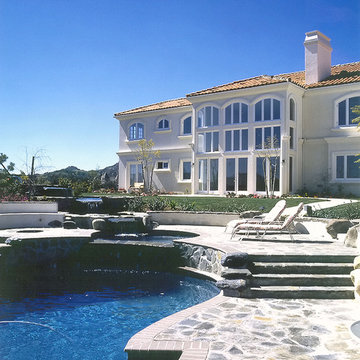
Mega Builders
Inspiration pour une piscine naturelle et arrière méditerranéenne de taille moyenne et sur mesure avec un bain bouillonnant et des pavés en pierre naturelle.
Inspiration pour une piscine naturelle et arrière méditerranéenne de taille moyenne et sur mesure avec un bain bouillonnant et des pavés en pierre naturelle.
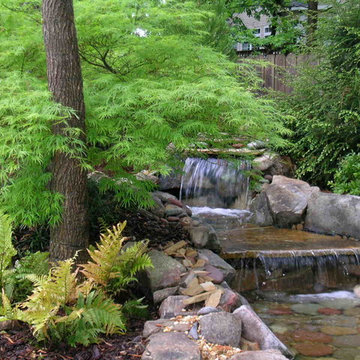
This was a complete front and back transformation. We took the dirt from the back yard and used it to level the front yard and made both more useable. The main feature was a large gunite swimming pool, with built in diving board. We also built in the client's trampoline as well and left room for their play set and play house. It was a kids paradise! The kool deck was nice and cool in the summer and allowed for barefoot basketball games. We designed and installed a large Cedar screened in porch with fireplace and grill. Just off the porch was a hot tub. We completed it with lush landscaping, irrigation and lighting. Mark Schisler, Legacy Landscapes, Inc.
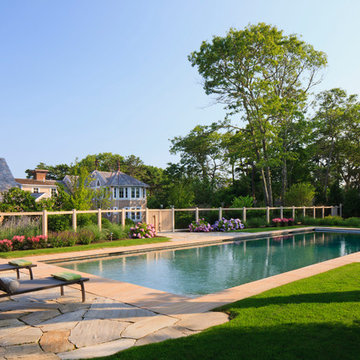
Brian Vanden Brink
Idée de décoration pour un grand couloir de nage arrière tradition rectangle avec des pavés en pierre naturelle.
Idée de décoration pour un grand couloir de nage arrière tradition rectangle avec des pavés en pierre naturelle.
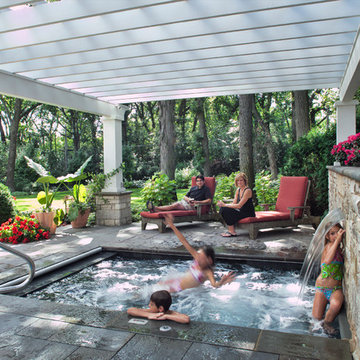
An in-ground spa features therapy jets and an automatic cover, which may be retracted incrementally to allow the water weir to function decoratively. Stone piers support painted wooden pergola supports, unifying stone and carpentry.
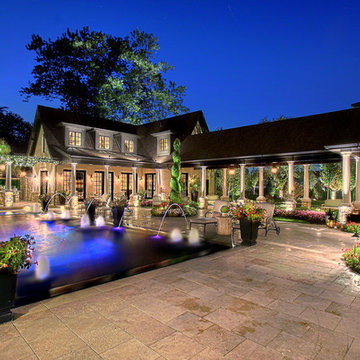
Réalisation d'une très grande piscine arrière tradition rectangle avec des pavés en pierre naturelle.
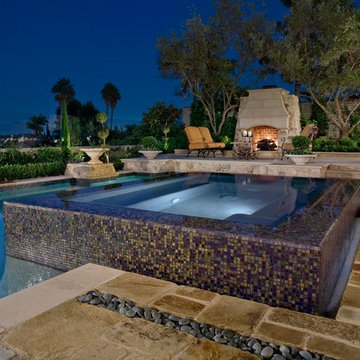
Classic Mediterranean Pool and Spa with elegant precast urn water features and step up fireplace retreat
Cette photo montre un grand couloir de nage arrière tendance rectangle avec un bain bouillonnant et des pavés en pierre naturelle.
Cette photo montre un grand couloir de nage arrière tendance rectangle avec un bain bouillonnant et des pavés en pierre naturelle.
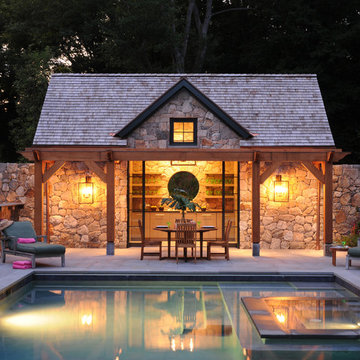
This picture-perfect residential pool house was custom built and features a handsome stone exterior, open kitchen, changing room and bath area. This idyllic pool house provides a perfect backdrop to the family’s pool and seamlessly incorporates luxury and function.
The Home Builders Association of CT awarded a HOBI Award to the firm for ‘Best Pool House'
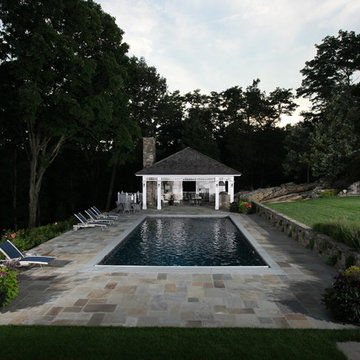
Westchester Whimsy
This project was a two phase addition to a simple colonial house in Chappaqua, NY. Challenges for Daniel Contelmo included the hilly site, as well as the fact that the front entry lacked presence and the garage was the primary entry. Phase one added a family room, kitchen and breakfast room to the main level, and renovated a bedroom. New overhangs and brackets draw the eye away from the garage and place the focus on the house. Phase two completed the renovation and added space to the front of the house; this was an opportunity to add character to the bedrooms with a turret, and a vaulted ceiling in the bedroom over the entry. A new car pulloff allows visitors to view the front door rather than the garage. An open-air pool cabana with an outdoor fireplace and kitchen serves as a space for year-round activities. The final product was an exquisitely detailed and tastefully decorated home that integrates colonial and shingle style architecture with whimsical touches that give the house a more animated feel.
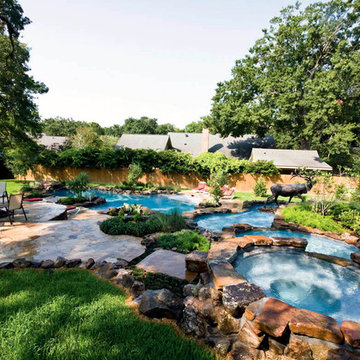
Melissa Ovianki photo
Cette image montre une piscine arrière et naturelle design sur mesure et de taille moyenne avec des pavés en pierre naturelle et un bain bouillonnant.
Cette image montre une piscine arrière et naturelle design sur mesure et de taille moyenne avec des pavés en pierre naturelle et un bain bouillonnant.
Idées déco de piscines avec des pavés en brique et des pavés en pierre naturelle
9