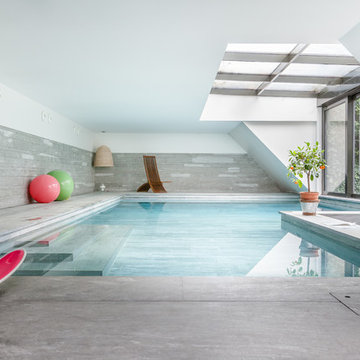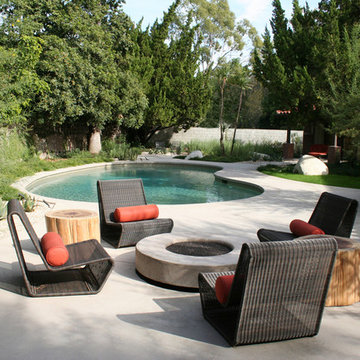Idées déco de piscines avec des pavés en brique et une dalle de béton
Trier par :
Budget
Trier par:Populaires du jour
41 - 60 sur 19 417 photos
1 sur 3
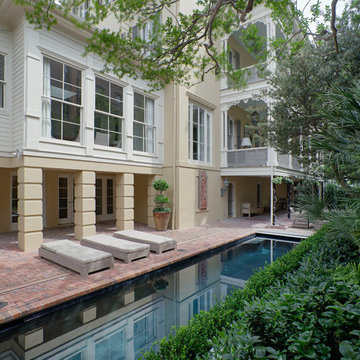
Richard Leo Johnson/Atlantic Archives, Inc.
Cette image montre un couloir de nage traditionnel rectangle avec des pavés en brique.
Cette image montre un couloir de nage traditionnel rectangle avec des pavés en brique.
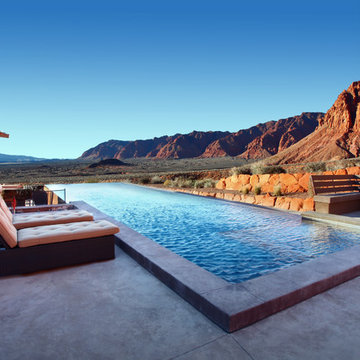
Aménagement d'un couloir de nage arrière sud-ouest américain rectangle et de taille moyenne avec une dalle de béton.
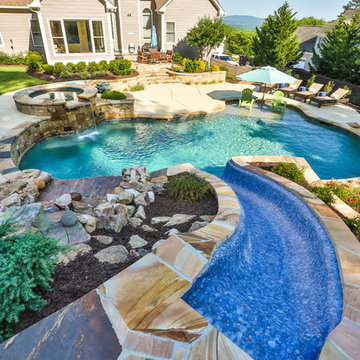
Idée de décoration pour une grande piscine naturelle et arrière tradition sur mesure avec un toboggan et une dalle de béton.
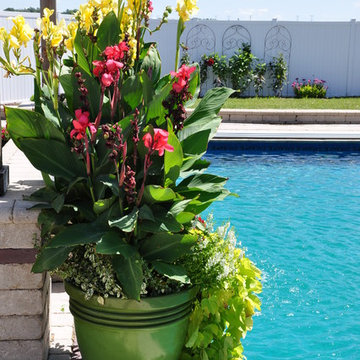
Yorkville Hill Landscaping
Inspiration pour une très grande piscine arrière ethnique rectangle avec un point d'eau et des pavés en brique.
Inspiration pour une très grande piscine arrière ethnique rectangle avec un point d'eau et des pavés en brique.
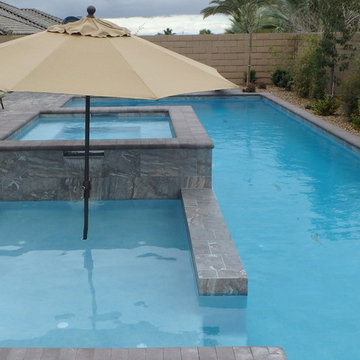
Custom backyard lap pool with spa, firepit, paver decking, slide and diving board
Idée de décoration pour un petit couloir de nage arrière design rectangle avec un bain bouillonnant et des pavés en brique.
Idée de décoration pour un petit couloir de nage arrière design rectangle avec un bain bouillonnant et des pavés en brique.
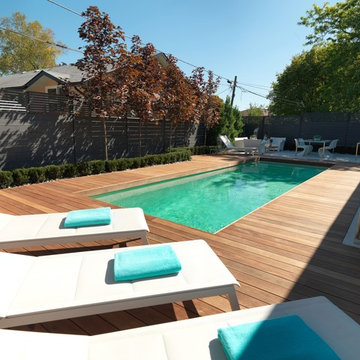
The minimal design of this yard is accented by a low boxwood hedge on a white river rock border. The patios inserts of smooth white concrete define areas for dining and lounging. The pool's premium white Pebble Tec interior has a light tinge of green, while a Badu swim jet invites exercise. (10 x 30, rectangular)
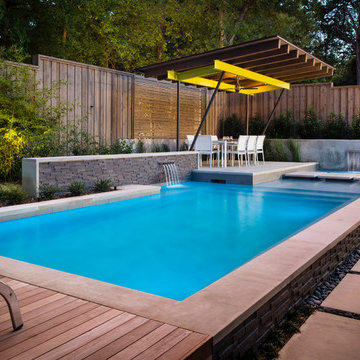
The planning phase of this modern retreat was an intense collaboration that took place over the course of more than two years. While the initial design concept exceeded the clients' expectations, it also exceeded their budget beyond the point of comfort.
The next several months were spent modifying the design, in attempts to lower the budget. Ultimately, the decision was made that they would hold off on the project until they could budget for the original design, rather than compromising the vision.
About a year later, we repeated that same process, which resulted in the same outcome. After another year-long hiatus, we met once again. We revisited design thoughts, each of us bringing to the table new ideas and options.
Each thought simply solidified the fact that the initial vision was absolutely what we all wanted to see come to fruition, and the decision was finally made to move forward.
The main challenge of the site was elevation. The Southeast corner of the lot stands 5'6" above the threshold of the rear door, while the Northeast corner dropped a full 2' below the threshold of the door.
The backyard was also long and narrow, sloping side-to-side and toward the house. The key to the design concept was to deftly place the project into the slope and utilize the elevation changes, without allowing them to dominate the yard, or overwhelm the senses.
The unseen challenge on this project came in the form of hitting every underground issue possible. We had to relocate the sewer main, the gas line, and the electrical service; and since rock was sitting about 6" below the surface, all of these had to be chiseled through many feet of dense rock, adding to our projected timeline and budget.
As you enter the space, your first stop is an outdoor living area. Smooth finished concrete, colored to match the 'Leuder' limestone coping, has a subtle saw-cut pattern aligned with the edges of the recessed fire pit.
In small spaces, it is important to consider a multi-purpose approach. So, the recessed fire pit has been fitted with an aluminum cover that allows our client to set up tables and chairs for entertaining, right over the top of the fire pit.
From here, it;s two steps up to the pool elevation, and the floating 'Leuder' limestone stepper pads that lead across the pool and hide the dam wall of the flush spa.
The main retaining wall to the Southeast is a poured concrete wall with an integrated sheer descent waterfall into the spa. To bring in some depth and texture, a 'Brownstone' ledgestone was used to face both the dropped beam on the pool, and the raised beam of the water feature wall.
The main water feature is comprised of five custom made stainless steel scuppers, supplied by a dedicated booster pump.
Colored concrete stepper pads lead to the 'Ipe' wood deck at the far end of the pool. The placement of this wood deck allowed us to minimize our use of retaining walls on the Northeast end of the yard, since it drops off over three feet below the elevation of the pool beam.
One of the most unique features on this project has to be the structure over the dining area. With a unique combination of steel and wood, the clean modern aesthetic of this structure creates a visual stamp in the space that standard structure could not accomplish.
4" steel posts, painted charcoal grey, are set on an angle, 4' into the bedrock, to anchor the structure. Steel I-beams painted in green-yellow color--aptly called "frolic"--act as the base to the hefty cedar rafters of the roof structure, which has a slight pitch toward the rear.
A hidden gutter on the back of the roof sends water down a copper rain chain, and into the drainage system. The backdrop for both this dining area , as well as the living area, is the horizontal screen panel, created with alternating sizes of cedar planks, stained to a calm hue of dove grey.
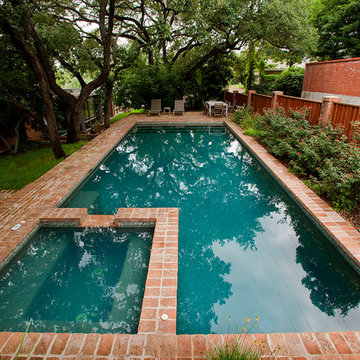
Robert Shaw photographer
Cette photo montre un couloir de nage arrière rétro rectangle et de taille moyenne avec des pavés en brique et un bain bouillonnant.
Cette photo montre un couloir de nage arrière rétro rectangle et de taille moyenne avec des pavés en brique et un bain bouillonnant.
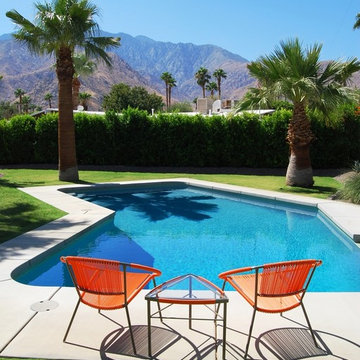
This Palm Springs backyard pool overlooks the San Jacinto Mountains to the west. Photography by Greg Hoppe.
Cette image montre une piscine arrière vintage de taille moyenne et sur mesure avec une dalle de béton.
Cette image montre une piscine arrière vintage de taille moyenne et sur mesure avec une dalle de béton.
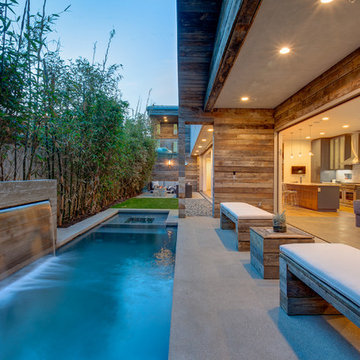
Inspiration pour un couloir de nage arrière design de taille moyenne et rectangle avec une dalle de béton et un point d'eau.
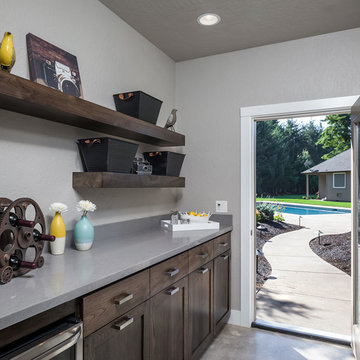
Darius Kuzmickas
Cette image montre une piscine arrière design de taille moyenne et rectangle avec une dalle de béton.
Cette image montre une piscine arrière design de taille moyenne et rectangle avec une dalle de béton.
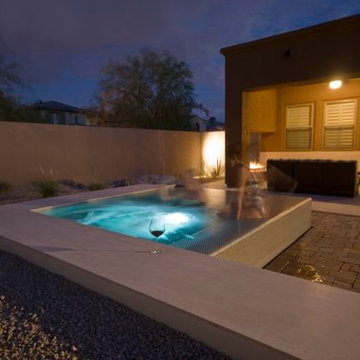
Aaron Tweedie
Inspiration pour une petite piscine arrière et à débordement minimaliste sur mesure avec un bain bouillonnant et des pavés en brique.
Inspiration pour une petite piscine arrière et à débordement minimaliste sur mesure avec un bain bouillonnant et des pavés en brique.

Cette image montre un grand couloir de nage arrière minimaliste rectangle avec une dalle de béton.
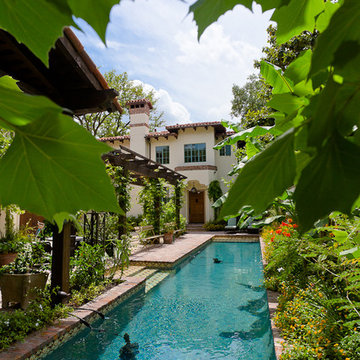
Mirador Builders
Inspiration pour un grand couloir de nage arrière chalet rectangle avec des pavés en brique.
Inspiration pour un grand couloir de nage arrière chalet rectangle avec des pavés en brique.
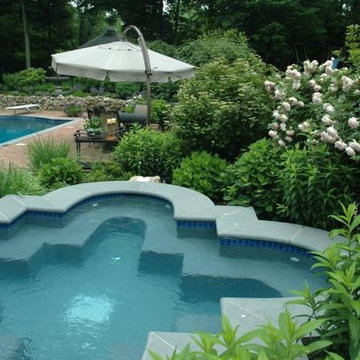
Brick patio around pool and natural stone wall.
Aménagement d'un couloir de nage arrière classique de taille moyenne et rectangle avec un bain bouillonnant et des pavés en brique.
Aménagement d'un couloir de nage arrière classique de taille moyenne et rectangle avec un bain bouillonnant et des pavés en brique.
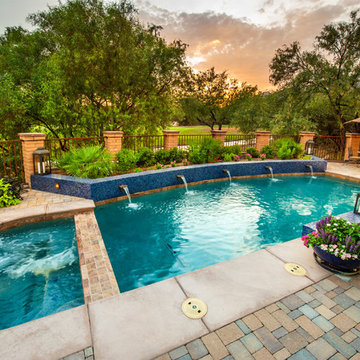
This gorgeous backyard project covered every square inch of this customer’s backyard and was nestled in to a tight backyard access without disturbing the existing trees or golf course. The customer had very contemporary and modern tastes and wanted that reflected in their pool and backyard design.
A stunning 1” blue glass tiled raised planter box* with 5 water features gracefully separates this geometrically perfect Pebble Sheen swimming pool from the golf course it overlooks and green low-maintenance Southwest plants & floral separate the view. A dam wall separates the roomy therapeutic in-ground semi-circle spa from the pool area. The side of the pool closest to the home is a straight parallel line, with the opposing side geometrically rounded with both the raised pattern pavers and the wrought iron fence matching patterns precisely.
The ( wireless EZ Touch remote operated ) pool equipment is on the side of the home allowing spacious deck space for those who enjoy this contemporary backyard.
Of note, the same 1” glass tiles from the raised planter were used throughout the home’s interior to integrate outdoor & indoor elements.
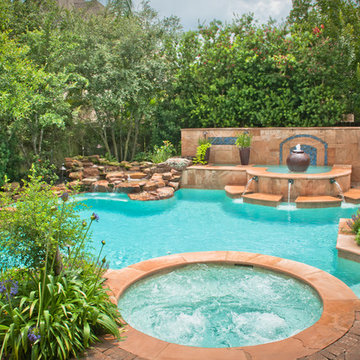
www.danielkellyphotography.com
Cette photo montre une grande piscine arrière chic sur mesure avec des pavés en brique et un point d'eau.
Cette photo montre une grande piscine arrière chic sur mesure avec des pavés en brique et un point d'eau.
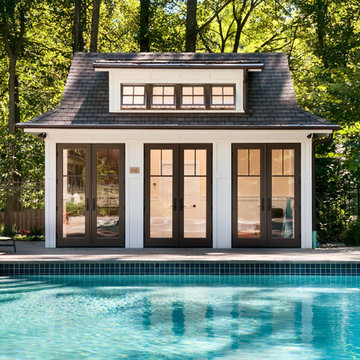
Front of the new pool house, with 3 sets of French doors, awning windows, new hardscaped patio, flagstone coping on pool.
Brian Krebs/Fred Forbes Photogroupe
Idées déco de piscines avec des pavés en brique et une dalle de béton
3
