Idées déco de piscines avec du carrelage
Trier par :
Budget
Trier par:Populaires du jour
41 - 60 sur 10 556 photos
1 sur 3
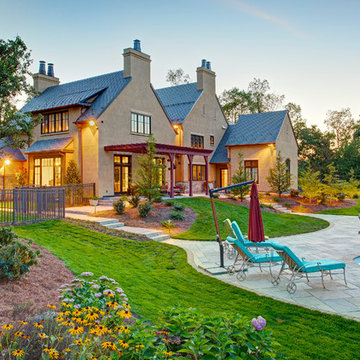
Exemple d'un Abris de piscine et pool houses arrière chic en forme de haricot de taille moyenne avec du carrelage.
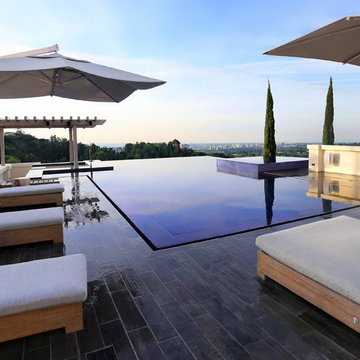
Cette photo montre une grande piscine à débordement et arrière moderne rectangle avec un point d'eau et du carrelage.
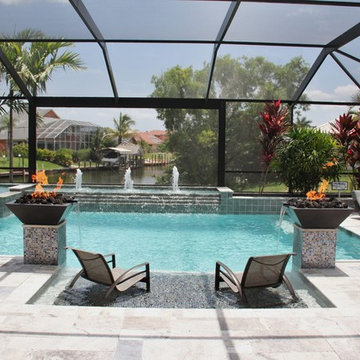
Exemple d'une piscine tendance de taille moyenne et rectangle avec du carrelage.
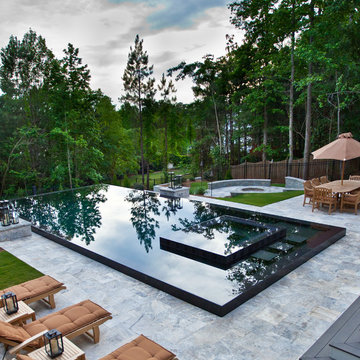
Cette photo montre une grande piscine arrière et à débordement tendance rectangle avec un bain bouillonnant et du carrelage.
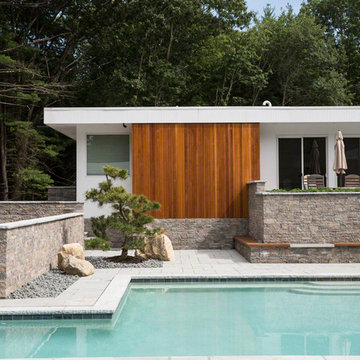
Greg Saunders
Idées déco pour un Abris de piscine et pool houses arrière contemporain de taille moyenne et sur mesure avec du carrelage.
Idées déco pour un Abris de piscine et pool houses arrière contemporain de taille moyenne et sur mesure avec du carrelage.
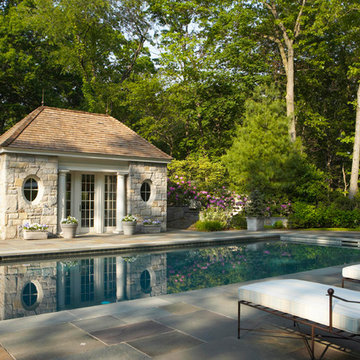
Photo Credit: Larry Lambrecht
Idée de décoration pour un Abris de piscine et pool houses arrière tradition de taille moyenne et rectangle avec du carrelage.
Idée de décoration pour un Abris de piscine et pool houses arrière tradition de taille moyenne et rectangle avec du carrelage.
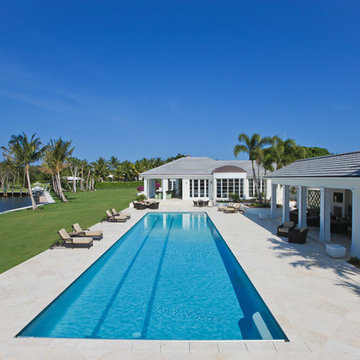
Situated on a three-acre Intracoastal lot with 350 feet of seawall, North Ocean Boulevard is a 9,550 square-foot luxury compound with six bedrooms, six full baths, formal living and dining rooms, gourmet kitchen, great room, library, home gym, covered loggia, summer kitchen, 75-foot lap pool, tennis court and a six-car garage.
A gabled portico entry leads to the core of the home, which was the only portion of the original home, while the living and private areas were all new construction. Coffered ceilings, Carrera marble and Jerusalem Gold limestone contribute a decided elegance throughout, while sweeping water views are appreciated from virtually all areas of the home.
The light-filled living room features one of two original fireplaces in the home which were refurbished and converted to natural gas. The West hallway travels to the dining room, library and home office, opening up to the family room, chef’s kitchen and breakfast area. This great room portrays polished Brazilian cherry hardwood floors and 10-foot French doors. The East wing contains the guest bedrooms and master suite which features a marble spa bathroom with a vast dual-steamer walk-in shower and pedestal tub
The estate boasts a 75-foot lap pool which runs parallel to the Intracoastal and a cabana with summer kitchen and fireplace. A covered loggia is an alfresco entertaining space with architectural columns framing the waterfront vistas.
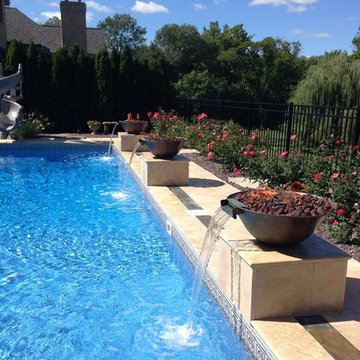
M. Sexton
Aménagement d'une grande piscine arrière classique rectangle avec un point d'eau et du carrelage.
Aménagement d'une grande piscine arrière classique rectangle avec un point d'eau et du carrelage.
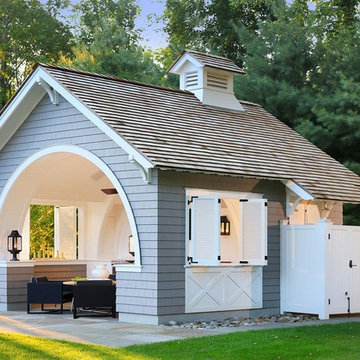
This project involved the design of a new open-air Pool House on grounds of a 1905 carriage house estate. The main house and guesthouse on this property were also extensively renovated as part of the project.
The concept for the new Pool House was to incorporate the vocabulary of these existing structures into the form while creating a protected, yet open space with a bright and fresh interior. The Pool house is sited on axis to a new fifty-foot pool and the existing Breakfast Room terrace with views back to the house and the adjacent pastoral fields.
The exterior of the pool house is shingled, with bracketed rakes, exposed rafter tails and a cupola. Wood louvered shutters and a custom made removable fabric cover protect the structure during the off season.
The interior of the Pool House includes a vaulted sitting area with wide beadboard on the walls and ceiling, shingled half walls and a soapstone wet bar. The bluestone flooring flows in from the pool terrace, blurring the boundaries of interior and exterior space. The bath and changing area have a built in stained bench and a vanity with an integral soapstone sink. An exterior shower enclosure is linked to the form by the bracketed extension of the main roof.
Photography Barry A. Hyman.
Contractor L & L Builders
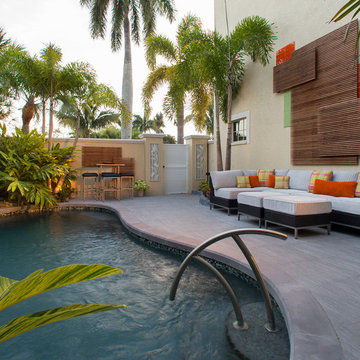
A renovation of a lack luster courtyard ~ added the pop and sizzle, for a truly unique entertaining area
Ed Chappell Photography
Idée de décoration pour une piscine design de taille moyenne et sur mesure avec un point d'eau et du carrelage.
Idée de décoration pour une piscine design de taille moyenne et sur mesure avec un point d'eau et du carrelage.
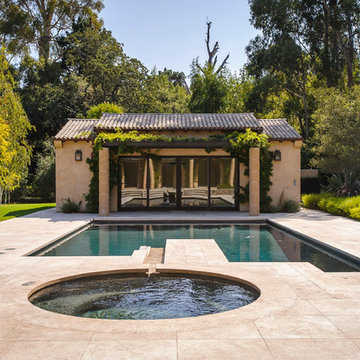
Dennis Mayer Photogrpahy
Cette photo montre un Abris de piscine et pool houses arrière méditerranéen rectangle et de taille moyenne avec du carrelage.
Cette photo montre un Abris de piscine et pool houses arrière méditerranéen rectangle et de taille moyenne avec du carrelage.
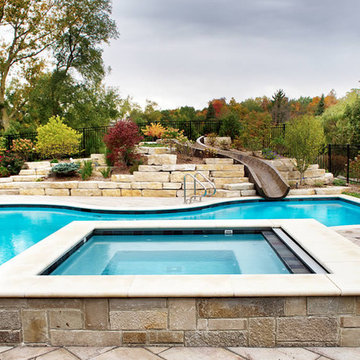
Request Free Quote
Inground swimming pool and spa built by Platinum Pools 847.537.2525
Platinum Pools is a Chicago area swimming pool and spa builder.
Photo by Outvision Photography
Platinum Pools designs and builds inground pools and spas for clients in Illinois, Indiana, Michigan and Wisconsin.
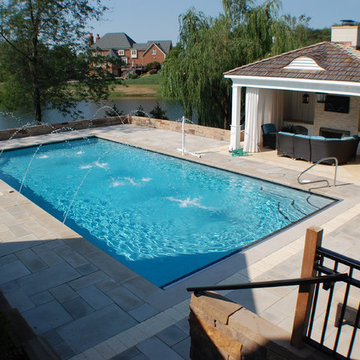
Gardens of Growth
Indianapolis, IN
317-251-4769
Cette image montre une grande piscine arrière design rectangle avec du carrelage.
Cette image montre une grande piscine arrière design rectangle avec du carrelage.
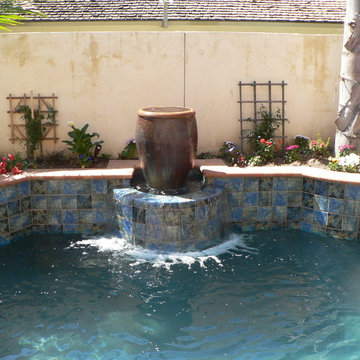
Designed and Built by Aqua-Link Pools and Spas
Cette photo montre un petit couloir de nage arrière méditerranéen sur mesure avec du carrelage et un bain bouillonnant.
Cette photo montre un petit couloir de nage arrière méditerranéen sur mesure avec du carrelage et un bain bouillonnant.
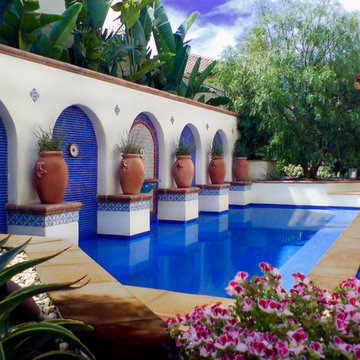
Cette image montre une piscine arrière méditerranéenne de taille moyenne et rectangle avec du carrelage.
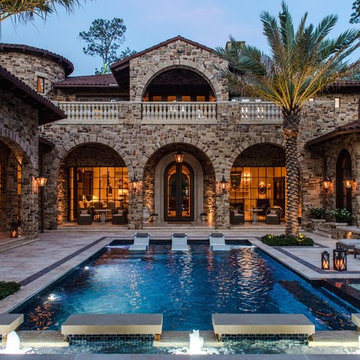
This project, by Houston based pool builder and authorized Ledge Lounger Dealer, Custom Design Pools, features multiple seating areas, both in pool and out of pool, making it ideal for entertaining and socializing.
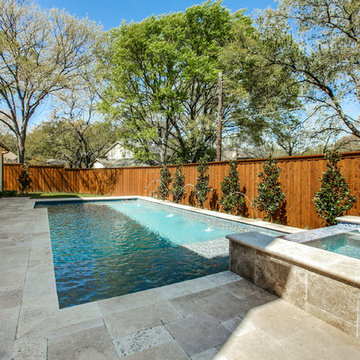
Idée de décoration pour un couloir de nage arrière tradition de taille moyenne et rectangle avec un bain bouillonnant et du carrelage.
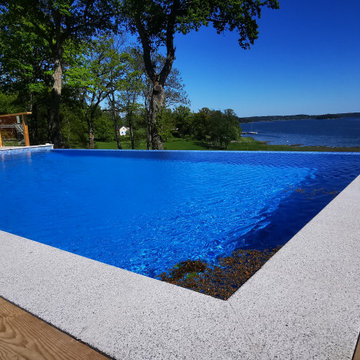
infinity pool, very modern and nice pool. More informaion. More inforation you can find this place:
https://modernapoolservice.se/varfor-bygga-en-infinitypool/
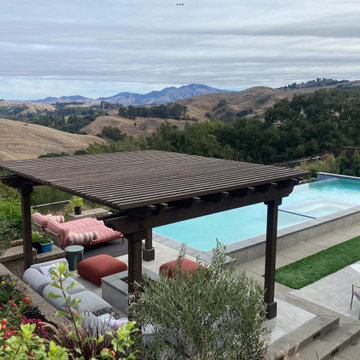
Contemporary backyard with an Infinity edge swimming pool with a raised porcelain patio under a pergola, sun loungers with syn lawn.
Cette photo montre un grand piscine avec aménagement paysager arrière tendance rectangle avec du carrelage.
Cette photo montre un grand piscine avec aménagement paysager arrière tendance rectangle avec du carrelage.
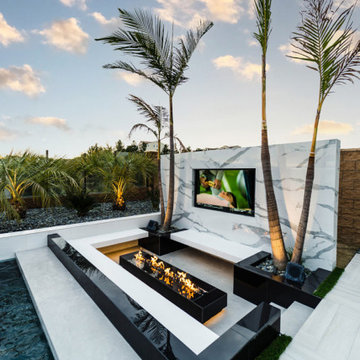
The Amari by Westmod features a luxury swimming pool, sunken lounge area, bbq island, custom swing, and landscaping.
Inspiration pour une piscine arrière minimaliste en L de taille moyenne avec du carrelage.
Inspiration pour une piscine arrière minimaliste en L de taille moyenne avec du carrelage.
Idées déco de piscines avec du carrelage
3