Idées déco de piscines avec une dalle de béton et du carrelage
Trier par :
Budget
Trier par:Populaires du jour
241 - 260 sur 23 700 photos
1 sur 3
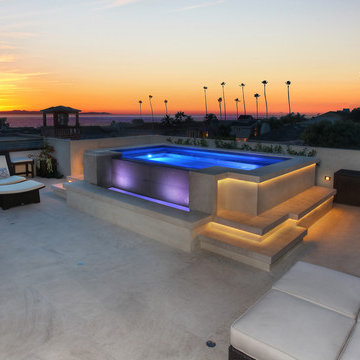
Designed By: Richard Bustos Photos By: Jeri Koegel
Ron and Kathy Chaisson have lived in many homes throughout Orange County, including three homes on the Balboa Peninsula and one at Pelican Crest. But when the “kind of retired” couple, as they describe their current status, decided to finally build their ultimate dream house in the flower streets of Corona del Mar, they opted not to skimp on the amenities. “We wanted this house to have the features of a resort,” says Ron. “So we designed it to have a pool on the roof, five patios, a spa, a gym, water walls in the courtyard, fire-pits and steam showers.”
To bring that five-star level of luxury to their newly constructed home, the couple enlisted Orange County’s top talent, including our very own rock star design consultant Richard Bustos, who worked alongside interior designer Trish Steel and Patterson Custom Homes as well as Brandon Architects. Together the team created a 4,500 square-foot, five-bedroom, seven-and-a-half-bathroom contemporary house where R&R get top billing in almost every room. Two stories tall and with lots of open spaces, it manages to feel spacious despite its narrow location. And from its third floor patio, it boasts panoramic ocean views.
“Overall we wanted this to be contemporary, but we also wanted it to feel warm,” says Ron. Key to creating that look was Richard, who selected the primary pieces from our extensive portfolio of top-quality furnishings. Richard also focused on clean lines and neutral colors to achieve the couple’s modern aesthetic, while allowing both the home’s gorgeous views and Kathy’s art to take center stage.
As for that mahogany-lined elevator? “It’s a requirement,” states Ron. “With three levels, and lots of entertaining, we need that elevator for keeping the bar stocked up at the cabana, and for our big barbecue parties.” He adds, “my wife wears high heels a lot of the time, so riding the elevator instead of taking the stairs makes life that much better for her.”
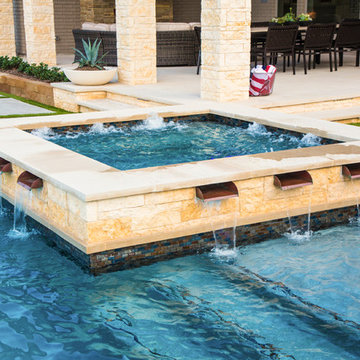
This late 70's ranch style home was recently renovated with a clean, modern twist on the ranch style architecture of the existing residence. AquaTerra was hired to create the entire outdoor environment including the new pool and spa. Similar to the renovated home, this aquatic environment was designed to take a traditional pool and gives it a clean, modern twist. The site proved to be perfect for a long, sweeping curved water feature that can be seen from all of the outdoor gathering spaces as well as many rooms inside the residence. This design draws people outside and allows them to explore all of the features of the pool and outdoor spaces. Features of this resort like outdoor environment include:
-Play pool with two lounge areas with LED lit bubblers
-Pebble Tec Pebble Sheen Luminous series pool finish
-Lightstreams glass tile
-spa with six custom copper Bobe water spillway scuppers
-water feature wall with three custom copper Bobe water scuppers
-Fully automated with Pentair Equipment
-LED lighting throughout the pool and spa
-Gathering space with automated fire pit
-Lounge deck area
-Synthetic turf between step pads and deck
-Gourmet outdoor kitchen to meet all the entertaining needs.
This outdoor environment cohesively brings the clean & modern finishes of the renovated home seamlessly to the outdoors to a pool and spa for play, exercise and relaxation.
Photography: Daniel Driensky
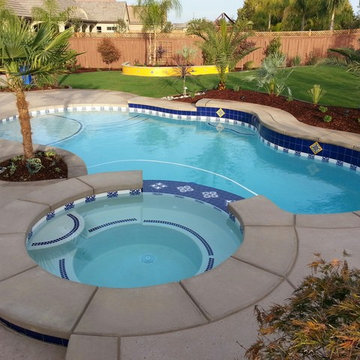
Idées déco pour une petite piscine naturelle et arrière méditerranéenne sur mesure avec un bain bouillonnant et une dalle de béton.
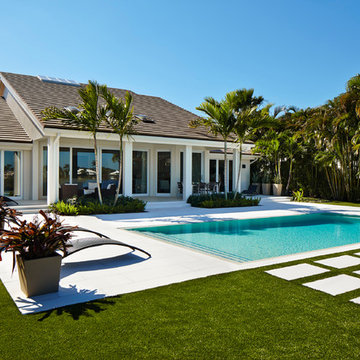
Idée de décoration pour un couloir de nage arrière ethnique de taille moyenne et rectangle avec une dalle de béton.
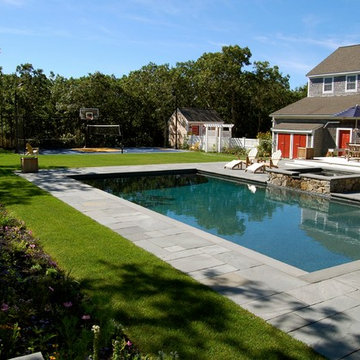
Inspiration pour un grand couloir de nage arrière traditionnel rectangle avec un bain bouillonnant et du carrelage.
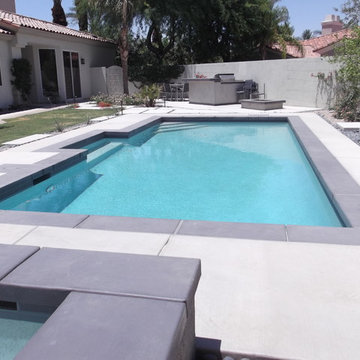
Contemporary design backyard in Indian Ridge Country Club, Palm Desert. Dark grey concrete coping is picked up again on the spa cantilever, tops of the two firepits, and the BBQ counter.
American Heritage Pool Corporation
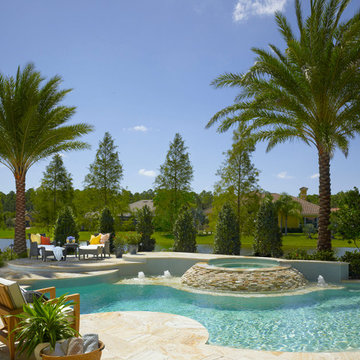
Marc Rutenberg Homes
Exemple d'une grande piscine arrière exotique sur mesure avec un bain bouillonnant et du carrelage.
Exemple d'une grande piscine arrière exotique sur mesure avec un bain bouillonnant et du carrelage.
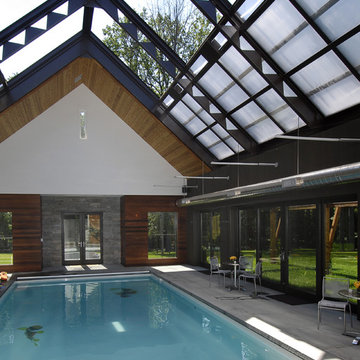
Carol Kurth Architecture, PC and Marie Aiello Design Sutdio, Peter Krupenye Photography
Idées déco pour une grande piscine contemporaine rectangle avec une dalle de béton.
Idées déco pour une grande piscine contemporaine rectangle avec une dalle de béton.
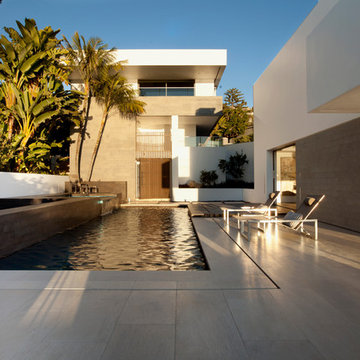
Inspiration pour un Abris de piscine et pool houses latéral design rectangle et de taille moyenne avec du carrelage.
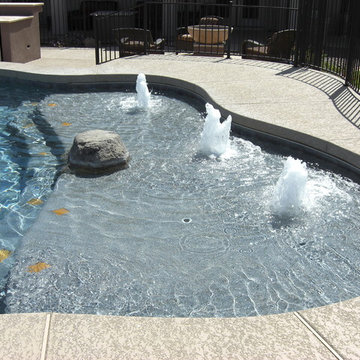
Réalisation d'un grand couloir de nage arrière tradition sur mesure avec un point d'eau et une dalle de béton.
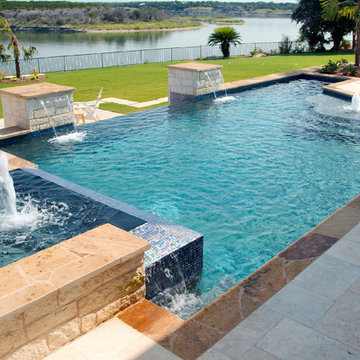
Cody Pools - Matous
Cette photo montre une grande piscine arrière et à débordement tendance sur mesure avec un bain bouillonnant et du carrelage.
Cette photo montre une grande piscine arrière et à débordement tendance sur mesure avec un bain bouillonnant et du carrelage.
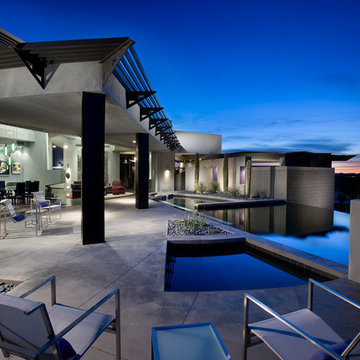
Modern patio with infinity pool, river rock, and concrete flooring.
Architect: Urban Design Associates
Builder: RS Homes
Interior Designer: Tamm Jasper Interiors
Photo Credit: Dino Tonn
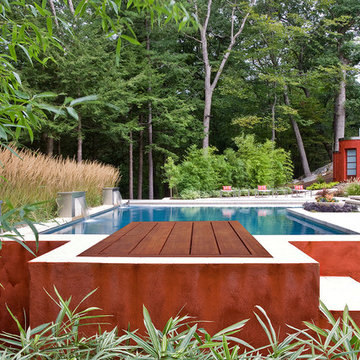
60' contemporary lap pool set in woodland setting with ledge outcrops and ornamental bamboo plantings. Cascading stairs lead to a lower fire pit area and continue into the pool below. Stainless steel fountains and ornamental grasses frame the pool edge.
Photography: Michael Lee
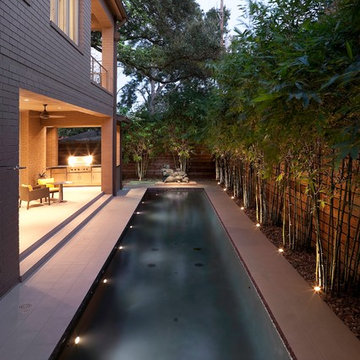
A family in West University contacted us to design a contemporary Houston landscape for them. They live on a double lot, which is large for that neighborhood. They had built a custom home on the property, and they wanted a unique indoor-outdoor living experience that integrated a modern pool into the aesthetic of their home interior.
This was made possible by the design of the home itself. The living room can be fully opened to the yard by sliding glass doors. The pool we built is actually a lap swimming pool that measures a full 65 feet in length. Not only is this pool unique in size and design, but it is also unique in how it ties into the home. The patio literally connects the living room to the edge of the water. There is no coping, so you can literally walk across the patio into the water and start your swim in the heated, lighted interior of the pool.
Even for guests who do not swim, the proximity of the water to the living room makes the entire pool-patio layout part of the exterior design. This is a common theme in modern pool design.
The patio is also notable because it is constructed from stones that fit so tightly together the joints seem to disappear. Although the linear edges of the stones are faintly visible, the surface is one contiguous whole whose linear seamlessness supports both the linearity of the home and the lengthwise expanse of the pool.
While the patio design is strictly linear to tie the form of the home to that of the pool, our modern pool is decorated with a running bond pattern of tile work. Running bond is a design pattern that uses staggered stone, brick, or tile layouts to create something of a linear puzzle board effect that captures the eye. We created this pattern to compliment the brick work of the home exterior wall, thus aesthetically tying fine details of the pool to home architecture.
At the opposite end of the pool, we built a fountain into the side of the home's perimeter wall. The fountain head is actually square, mirroring the bricks in the wall. Unlike a typical fountain, the water here pours out in a horizontal plane which even more reinforces the theme of the quadrilateral geometry and linear movement of the modern pool.
We decorated the front of the home with a custom garden consisting of small ground cover plant species. We had to be very cautious around the trees due to West U’s strict tree preservation policies. In order to avoid damaging tree roots, we had to avoid digging too deep into the earth.
The species used in this garden—Japanese Ardesia, foxtail ferns, and dwarf mondo not only avoid disturbing tree roots, but they are low-growth by nature and highly shade resistant. We also built a gravel driveway that provides natural water drainage and preserves the root zone for trees. Concrete pads cross the driveway to give the homeowners a sure-footing for walking to and from their vehicles.
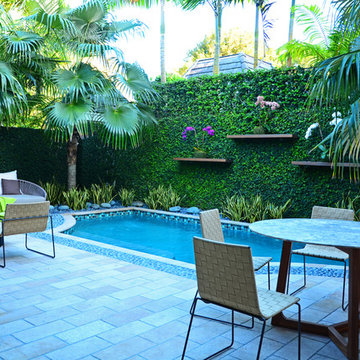
Lewis E. Aqüi R.
Inspiration pour une piscine arrière design rectangle et de taille moyenne avec du carrelage.
Inspiration pour une piscine arrière design rectangle et de taille moyenne avec du carrelage.
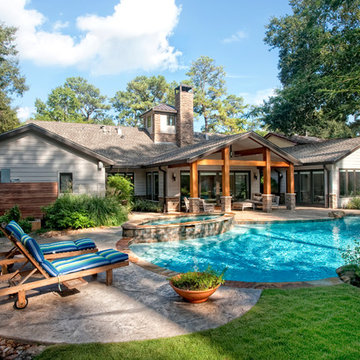
Backyard and pool
The clients were skeptical about whether they should sell and build new or work with what they had. After reviewing our conceptual ideas for what their home could be, the remodel took on a life of it's own. A project that began as a kitchen remodel spread from room to room through the entire house. The end product is a bit of paradise.
Juliana Franco Photography
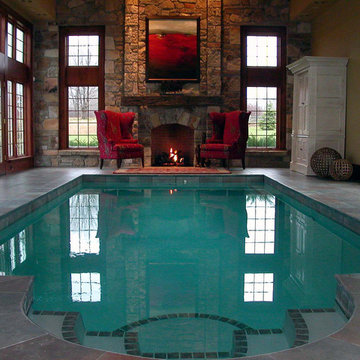
This indoor salt water pool creates a magically oasis for its homeowners. The rich stonework of the fireplace brings the exterior into the interior. While the addition of the grand wing chairs and contemporary artwork accentuating the fireplace provides a dramatic focal point to the room.
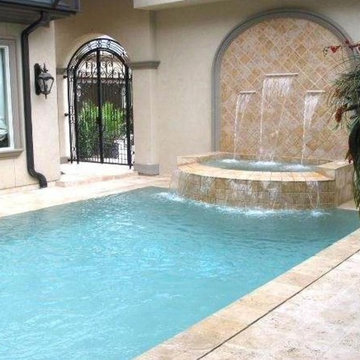
A stunning, inner-courtyard fountain pool featuring Authentic Durango Ancient Sol™, Authentic Durango Veracruz™ and Durango Noche™ HF.
Exemple d'un couloir de nage méditerranéen de taille moyenne et rectangle avec un point d'eau, une cour et du carrelage.
Exemple d'un couloir de nage méditerranéen de taille moyenne et rectangle avec un point d'eau, une cour et du carrelage.
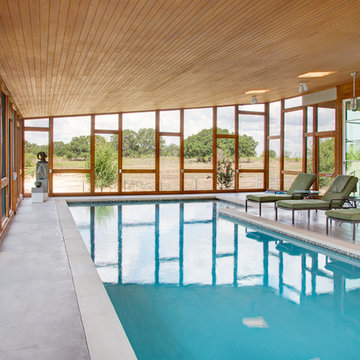
Photo by Kailey J. Flynn Photography. Designed by Da Vinci Pools. Screen designed by Nick Mehl Architects
Aménagement d'une piscine moderne de taille moyenne et rectangle avec une dalle de béton.
Aménagement d'une piscine moderne de taille moyenne et rectangle avec une dalle de béton.
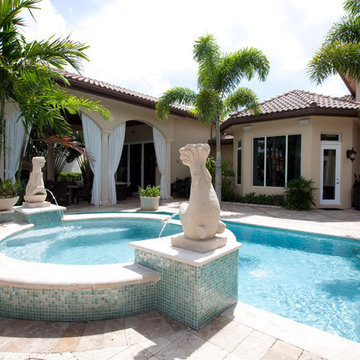
Idée de décoration pour un couloir de nage arrière ethnique sur mesure et de taille moyenne avec un bain bouillonnant et du carrelage.
Idées déco de piscines avec une dalle de béton et du carrelage
13